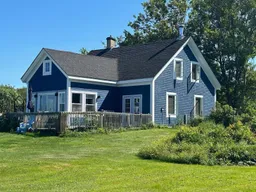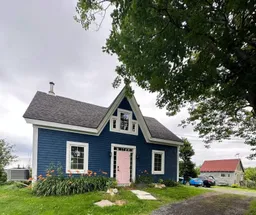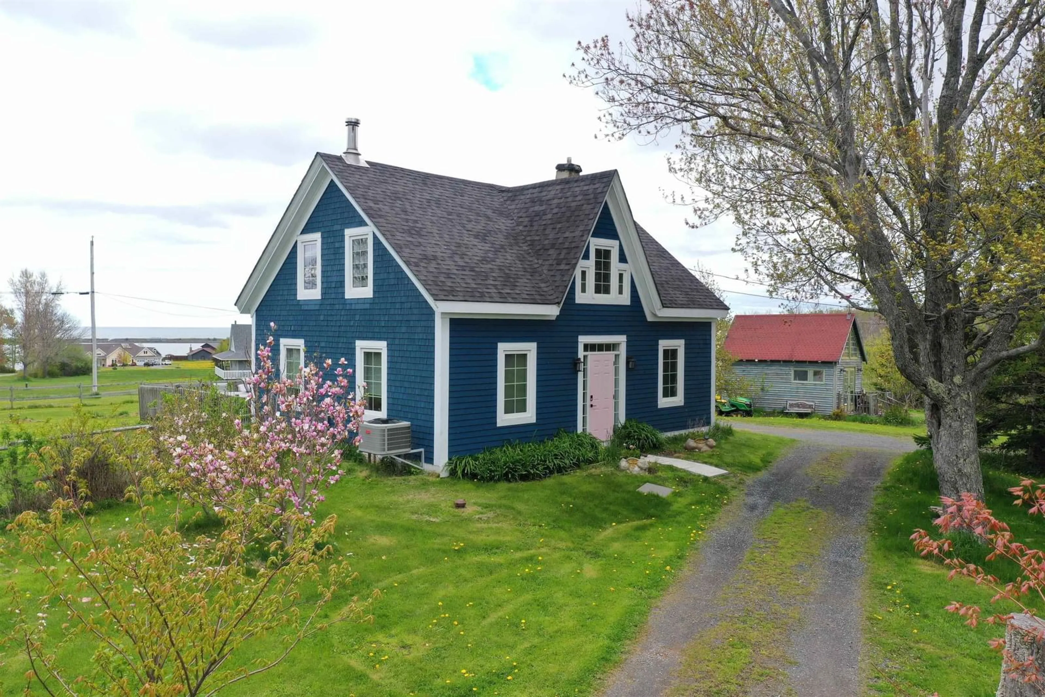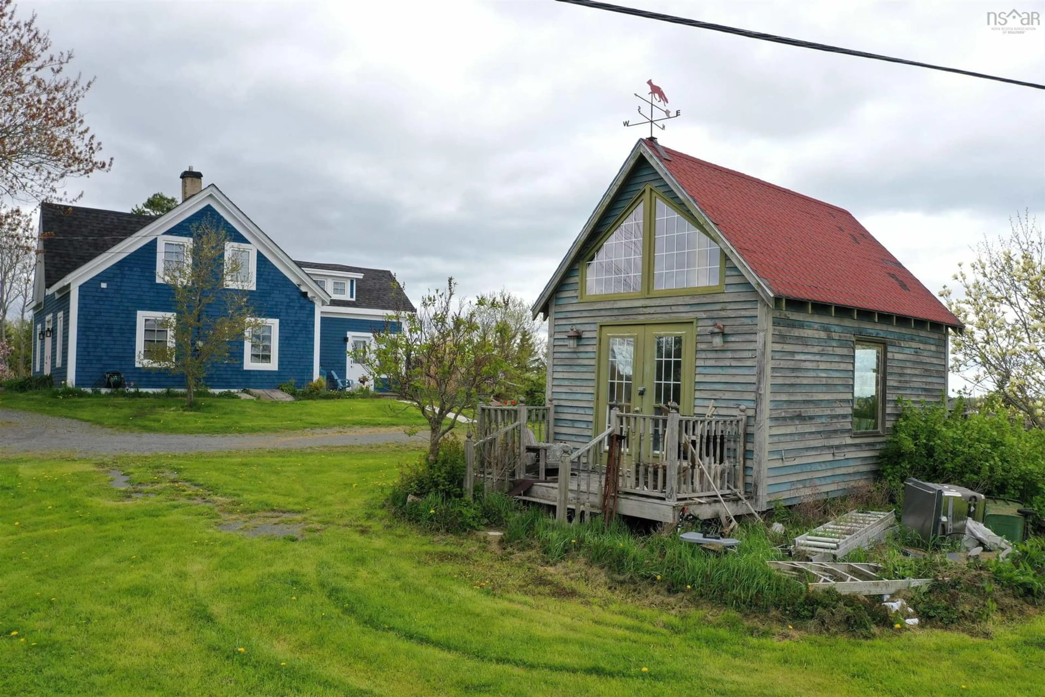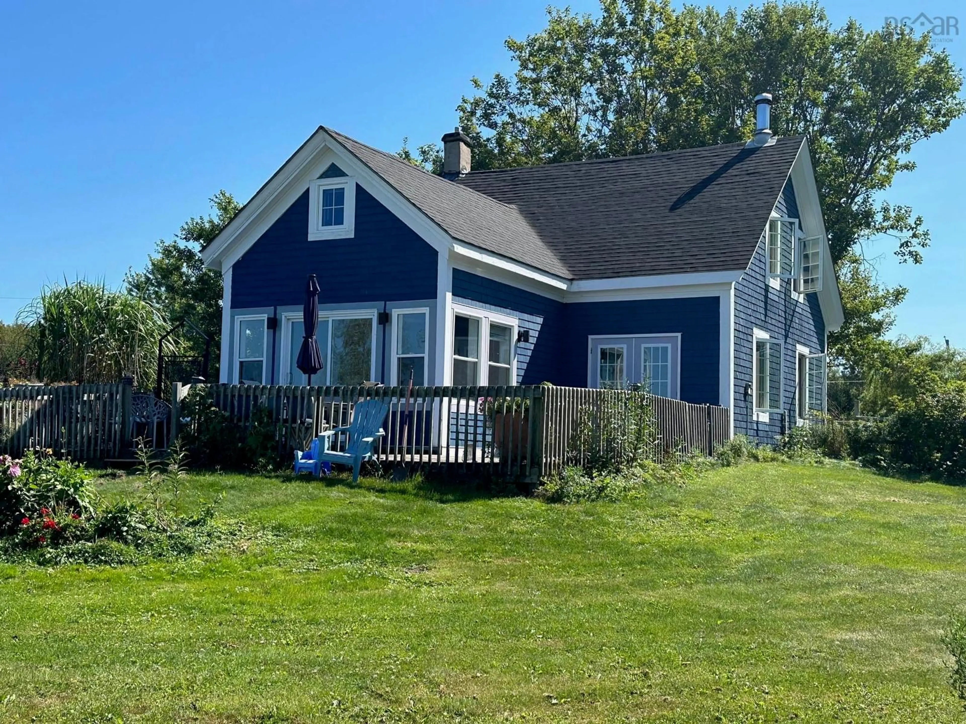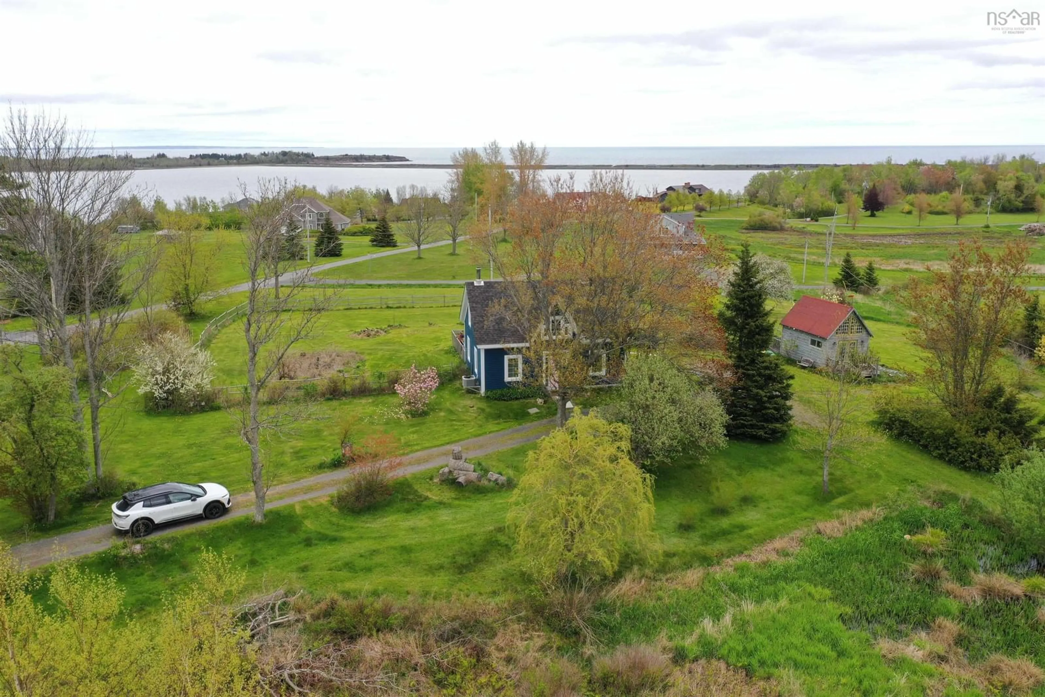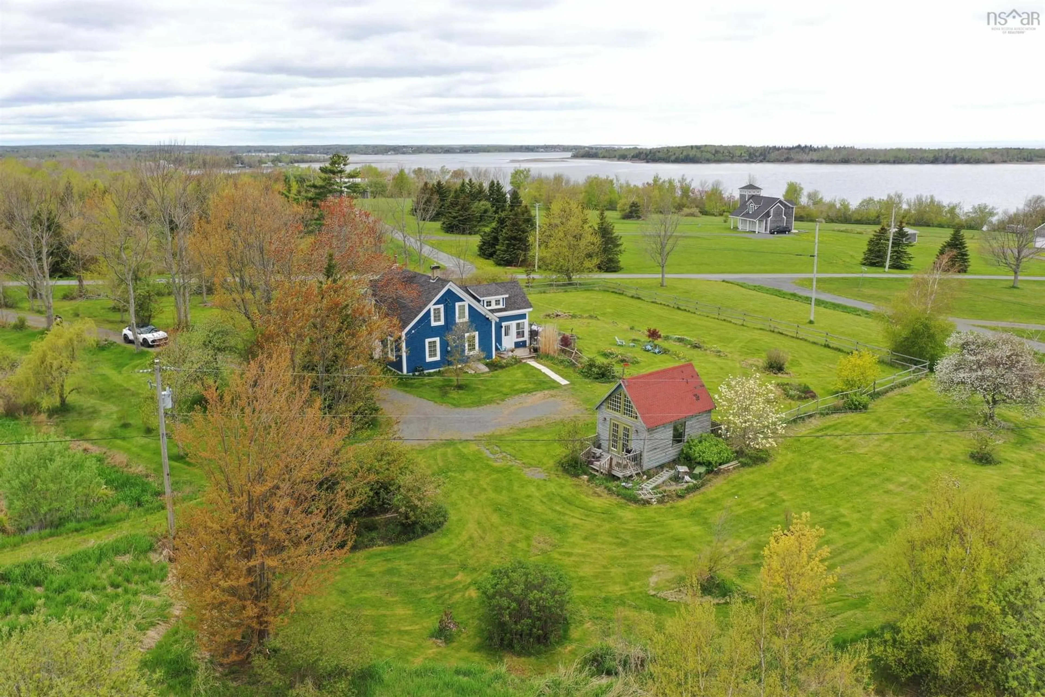72 Sea Oats Dr, Kings Head, Nova Scotia B2H 5C4
Contact us about this property
Highlights
Estimated valueThis is the price Wahi expects this property to sell for.
The calculation is powered by our Instant Home Value Estimate, which uses current market and property price trends to estimate your home’s value with a 90% accuracy rate.Not available
Price/Sqft$333/sqft
Monthly cost
Open Calculator
Description
Welcome to your dream residence located in the picturesque area of Kings Head! This charming farmhouse boasts inspiring ocean views with deeded access where you can moor your boat, pick oysters, and walk the sandy beach as far as the eye can see! This exceptional property exudes uniqueness in every corner and when updated it was stripped to the studs! There are three expansive bedrooms and two full bathrooms, including a main level ensuite featuring a custom tile walk-in shower. Indulge in relaxation in the sophisticated soaker tub, ideal for unwinding after a long day. The main level showcases a kitchen with abundant storage space, ensuring you have all the room you need for your culinary pursuits. The spacious living room, complete with a Napoleon insert fireplace, adds a warm and inviting ambiance for cozy gatherings. Surrounded by mature trees and enchanting gardens, this property offers a serene and scenic atmosphere. The partially fenced yard is perfect for children and pets to play safely. Additionally, a separate studio with a loft that once served as an artist's studio, offers a creative sanctuary for individuals to bring their artistic talents to life or it could be turned into a guest house. This home blends traditional charm with contemporary design, delivering comfort in every detail. Experience the unparalleled charm, a truly one-of-a-kind gem that must be seen to be fully appreciated.
Property Details
Interior
Features
Main Floor Floor
Kitchen
12.6 x 22.6Living Room
22.4 x 13.6Bedroom
13.5 x 11.6Ensuite Bath 1
7.10 x 6.6Exterior
Features
Property History
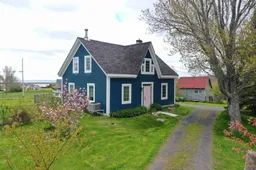 50
50