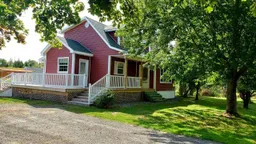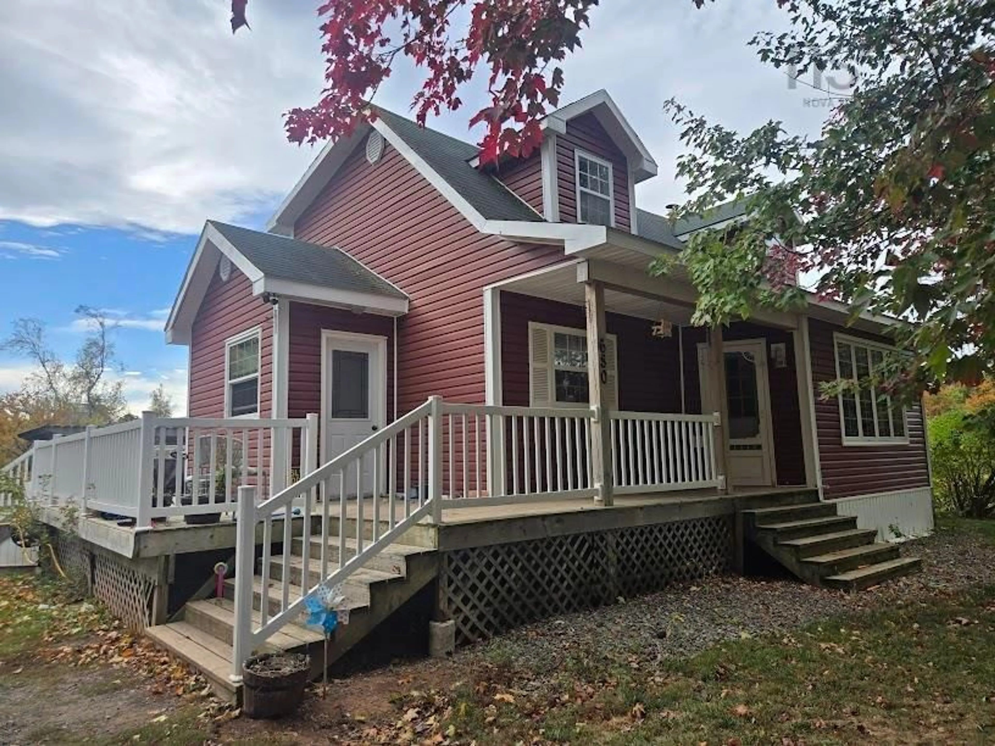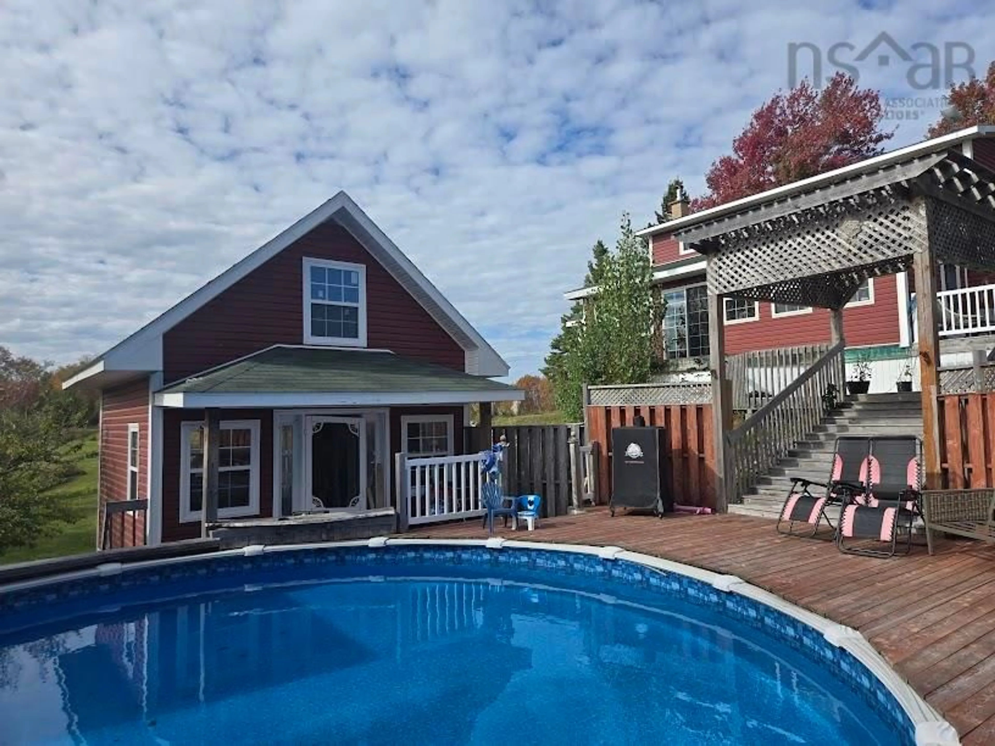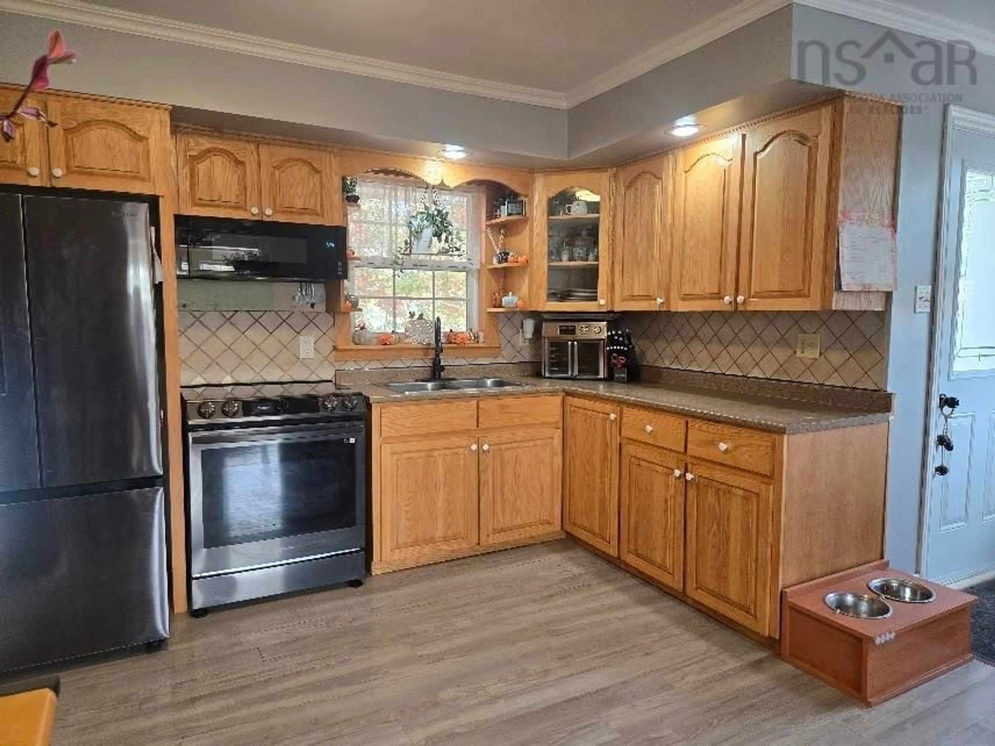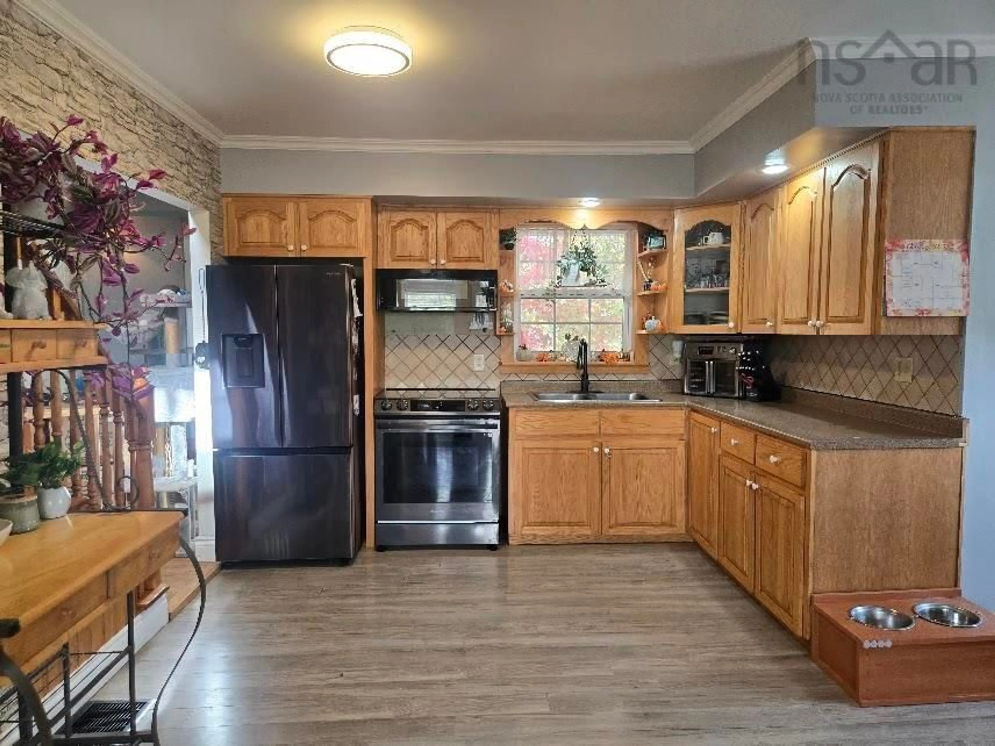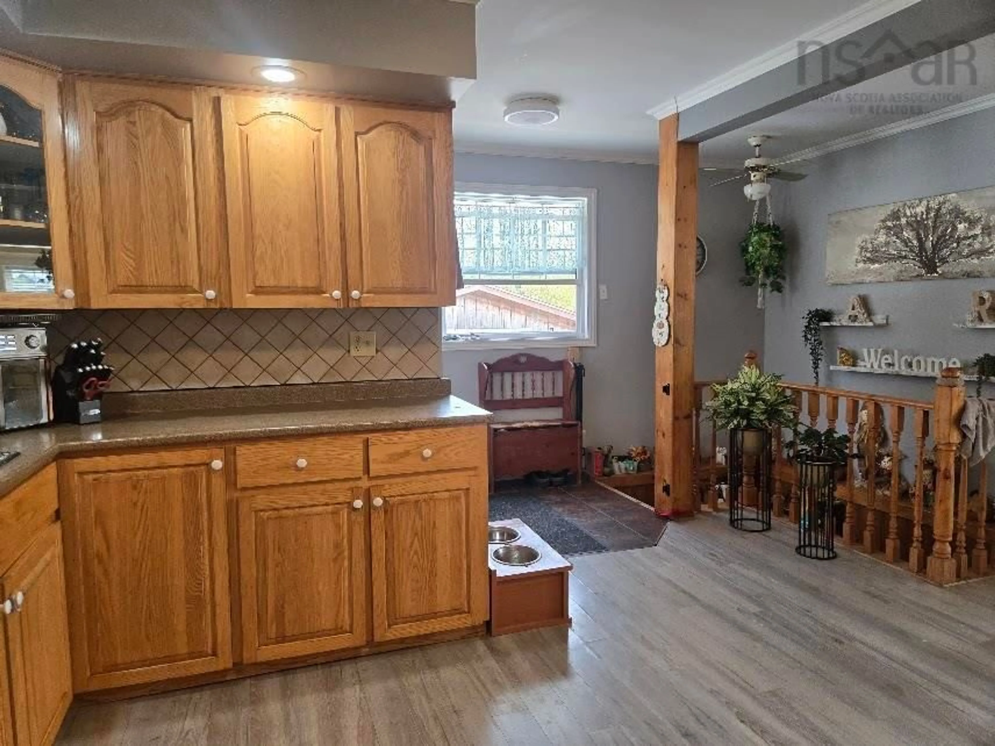680 Louisville Rd, Louisville, Nova Scotia B0K 1N0
Contact us about this property
Highlights
Estimated valueThis is the price Wahi expects this property to sell for.
The calculation is powered by our Instant Home Value Estimate, which uses current market and property price trends to estimate your home’s value with a 90% accuracy rate.Not available
Price/Sqft$179/sqft
Monthly cost
Open Calculator
Description
This property may be everything you have hoped for and more — a home with 3 bedrooms and 2 full baths, located in a rural farming area of Nova Scotia. Just 15 minutes to the charming Village of Tatamagouche for all amenities including groceries, banking, hospital, restaurants and new P – 12 school. 5 minutes to River John to enjoy several community groups, beaches and local shopping. Step onto the wrap-around deck, and you can already imagine sipping coffee while watching the back yard activities. The deck leads directly to a charming gazebo, which connects seamlessly to the above ground pool with pool house and storage sheds— a summer paradise. The pool has its own deck and stairs leading down to a comfortable and private firepit area, where there is a second shed, perfect for storing firewood and marshmallow skewers. The backyard is a haven. A pool house and pool sheds keep everything organized, from floaties to garden tools. Perhaps your evenings will be spent around the firepit, storytelling and stargazing! Inside the home, comfort reigns. The eat-in kitchen could be the heart of the home, and the sunroom with dining area offers views of the backyard and pool area. In the living room, the electric fireplace adds warmth and charm, and the main floor primary bedroom is its own private retreat, complete with an ensuite featuring a water jet tub, shower, the perfect place to unwind after a long day. Two efficient heat pumps kept the home cozy in winter and cool in summer, while the detached garage, fully wired with a workshop area, is your sanctuary for projects. This isn’t just a house. It is a forever home — the place where memories will be made!
Property Details
Interior
Features
Main Floor Floor
Eat In Kitchen
15.3 x 11.5Living Room
17.8 x 21.7Primary Bedroom
15.7 x 11.11Ensuite Bath 1
8 x 10Exterior
Features
Property History
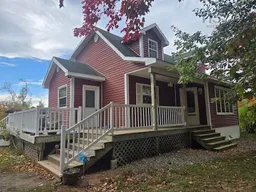 29
29