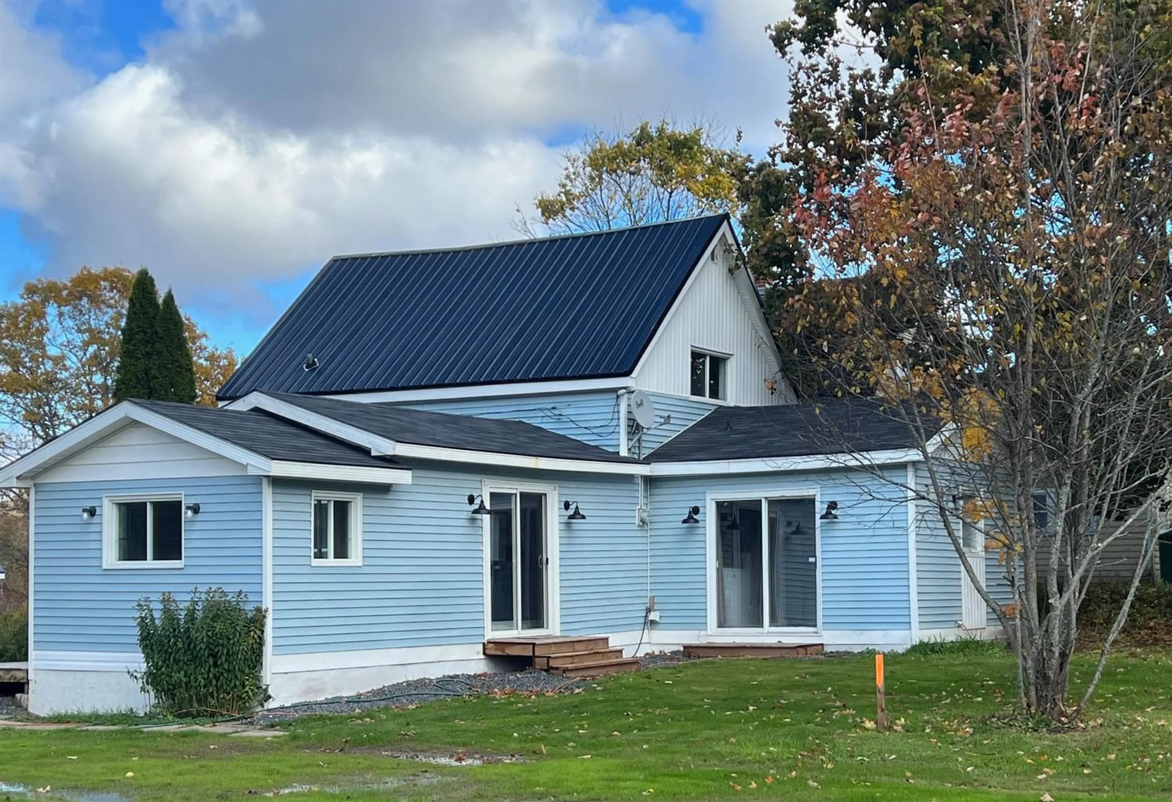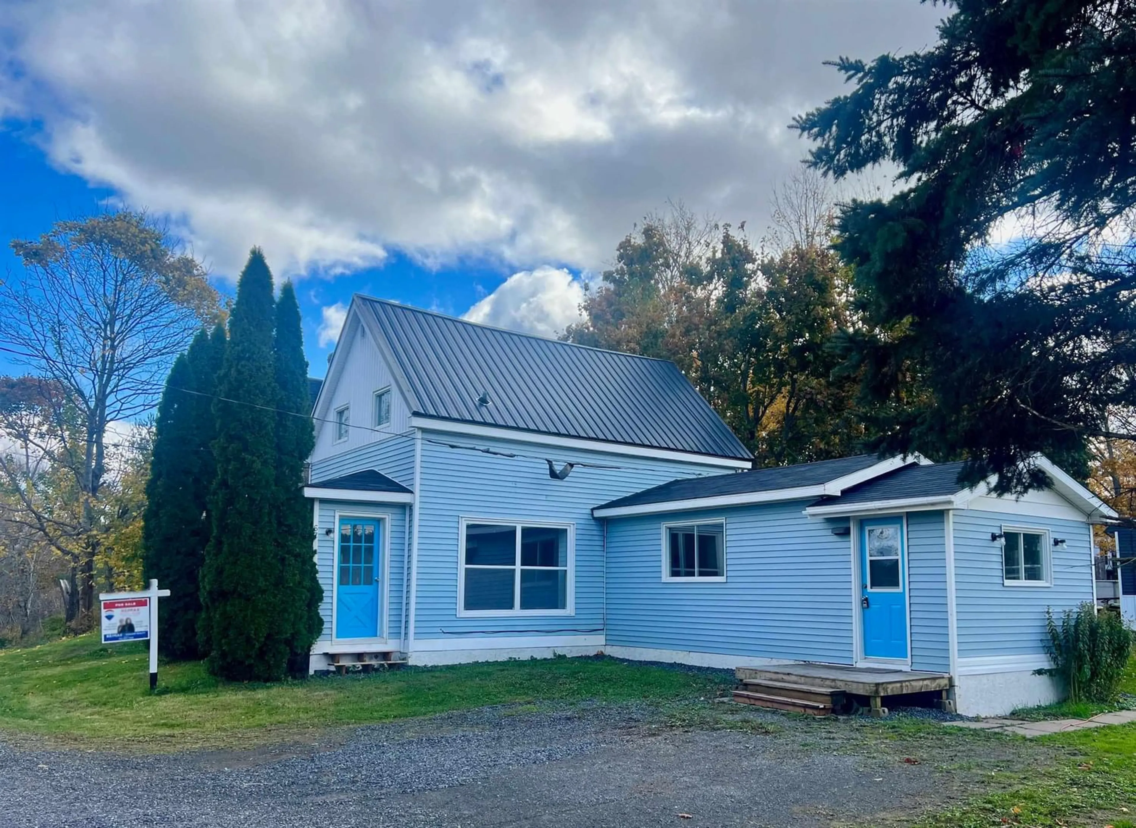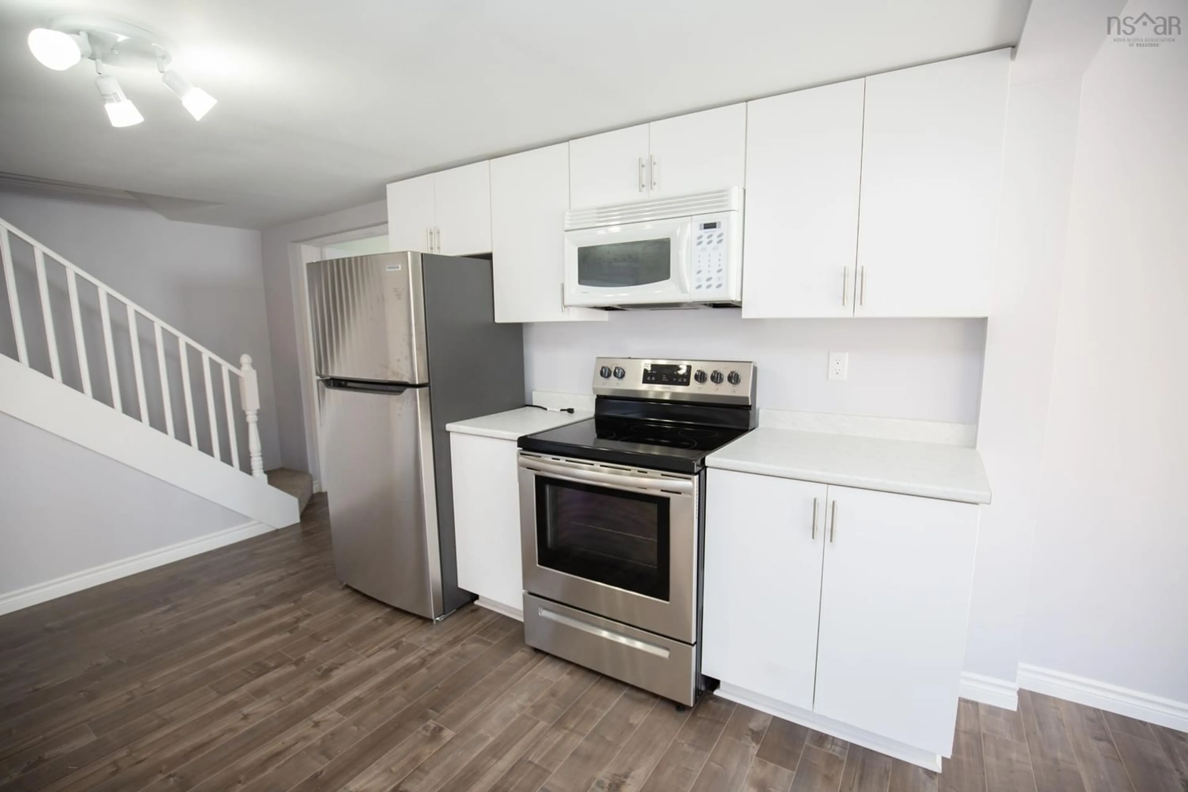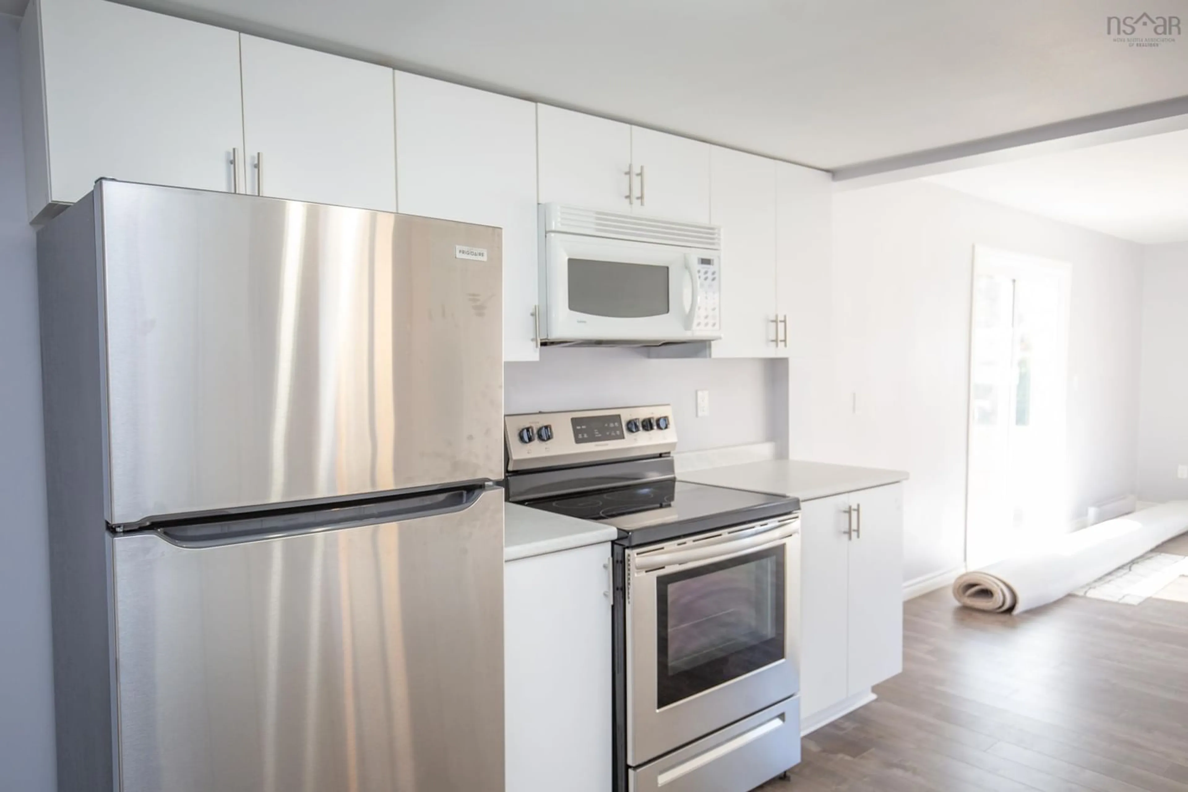Sold for $···,···
•
•
•
•
Contact us about this property
Highlights
Days on marketSold
Estimated valueThis is the price Wahi expects this property to sell for.
The calculation is powered by our Instant Home Value Estimate, which uses current market and property price trends to estimate your home’s value with a 90% accuracy rate.Not available
Price/Sqft$116/sqft
Monthly cost
Open Calculator
Description
Property Details
Interior
Features
Heating: Baseboard
Exterior
Features
Patio: Deck
Municipal
Property History
May 6, 2023
ListedActive
$158,000
2 years on market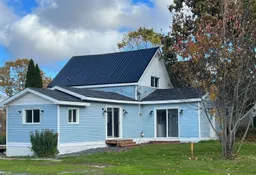 29Listing by nsar®
29Listing by nsar®
 29
29Login required
Sold
$•••,•••
Login required
Listed
$•••,•••
Stayed --90 days on market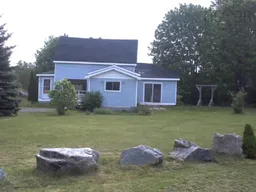 Listing by nsar®
Listing by nsar®

Property listed by RE/MAX Fairlane Realty, Brokerage

Interested in this property?Get in touch to get the inside scoop.
