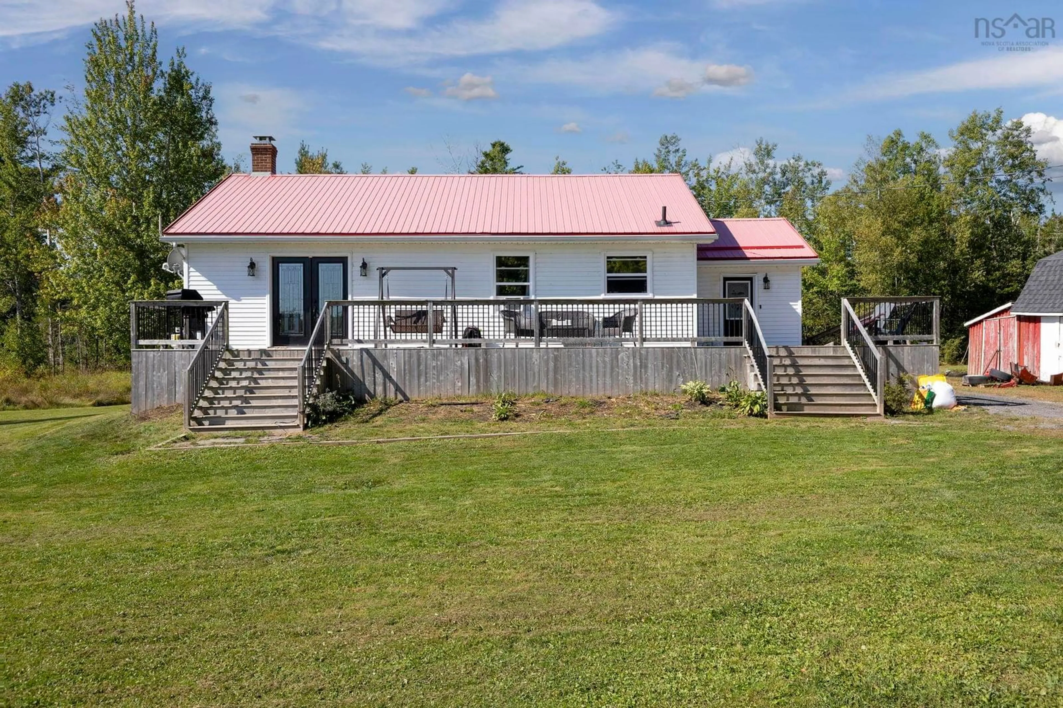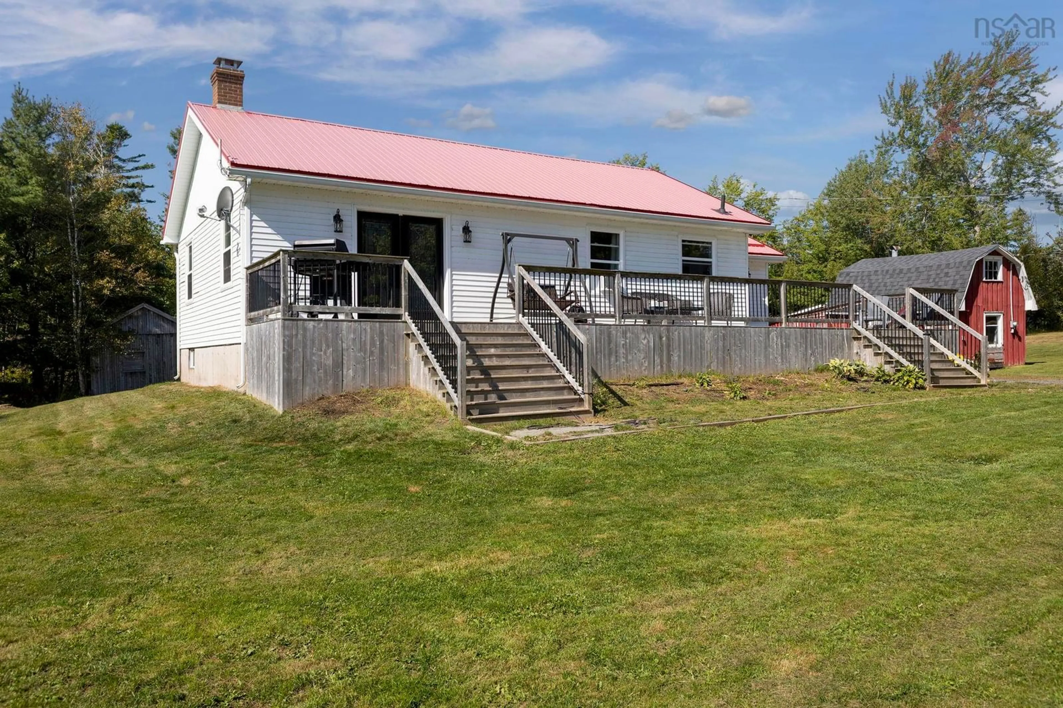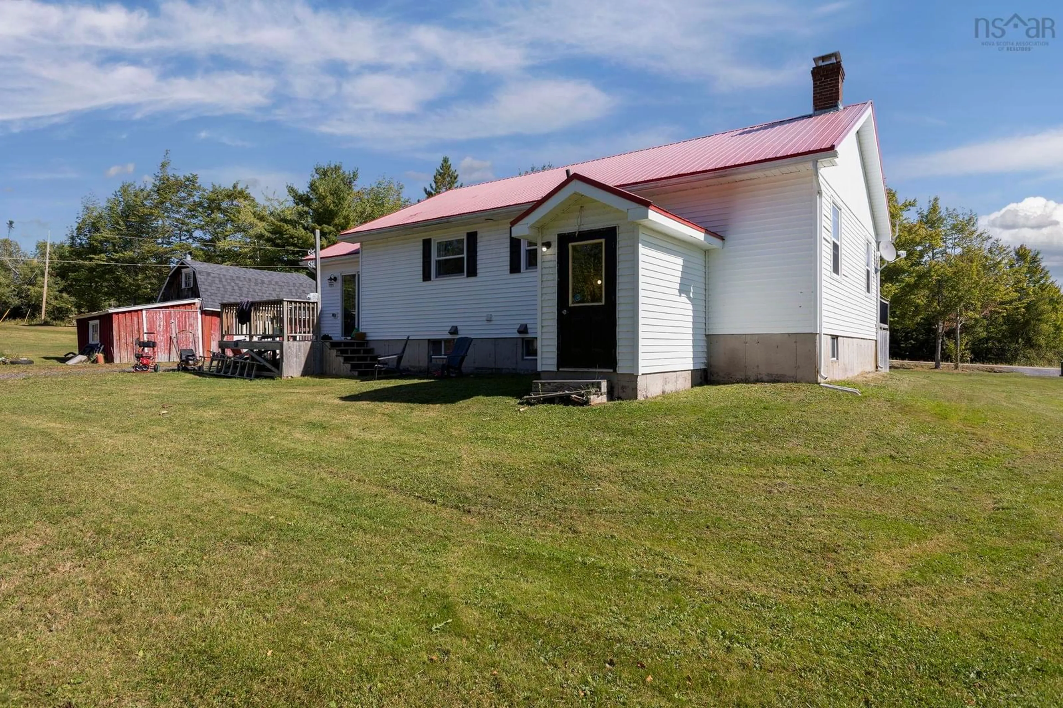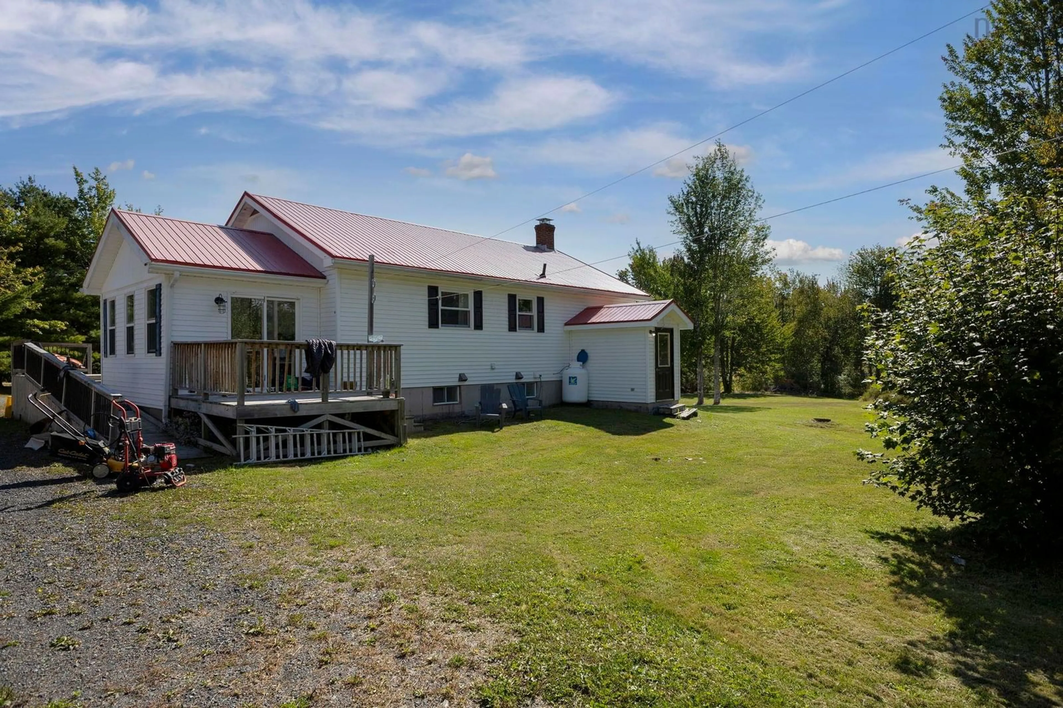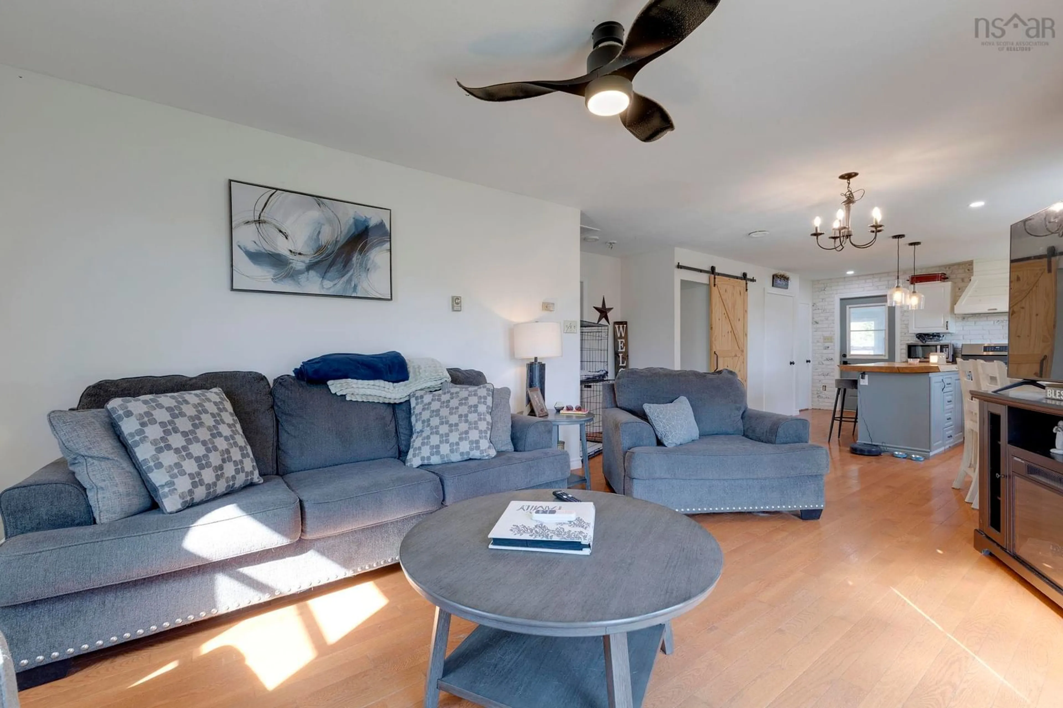Sold conditionally
132 days on Market
6450 Highway 6, Three Brooks, Nova Scotia B0K 1H0
•
•
•
•
Sold for $···,···
•
•
•
•
Contact us about this property
Highlights
Days on marketSold
Estimated valueThis is the price Wahi expects this property to sell for.
The calculation is powered by our Instant Home Value Estimate, which uses current market and property price trends to estimate your home’s value with a 90% accuracy rate.Not available
Price/Sqft$147/sqft
Monthly cost
Open Calculator
Description
Property Details
Interior
Features
Heating: Baseboard, Furnace
Basement: Full, Finished
Exterior
Features
Patio: Deck
Property History
Sep 19, 2025
ListedActive
$299,900
132 days on market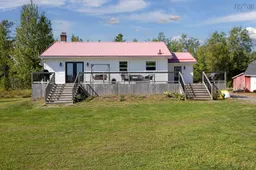 47Listing by nsar®
47Listing by nsar®
 47
47Login required
Terminated
Login required
Price change
$•••,•••
Login required
Listed
$•••,•••
Stayed --86 days on market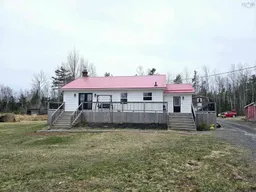 Listing by nsar®
Listing by nsar®

Property listed by Royal LePage Atlantic(Stellarton), Brokerage

Interested in this property?Get in touch to get the inside scoop.
