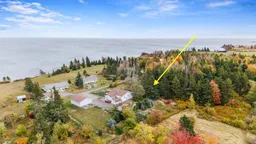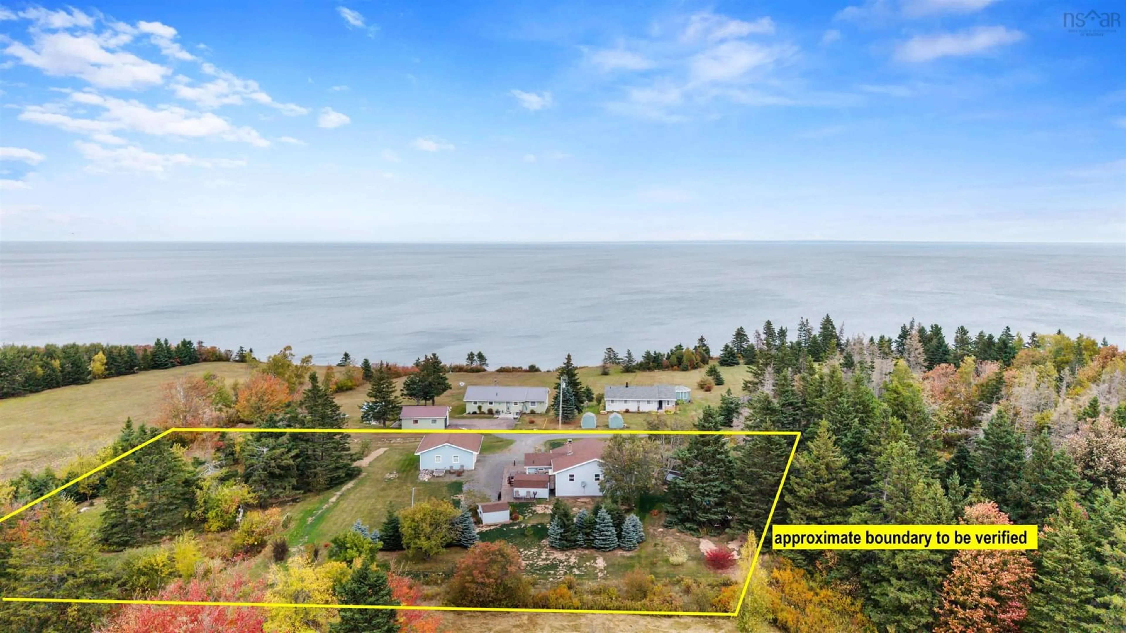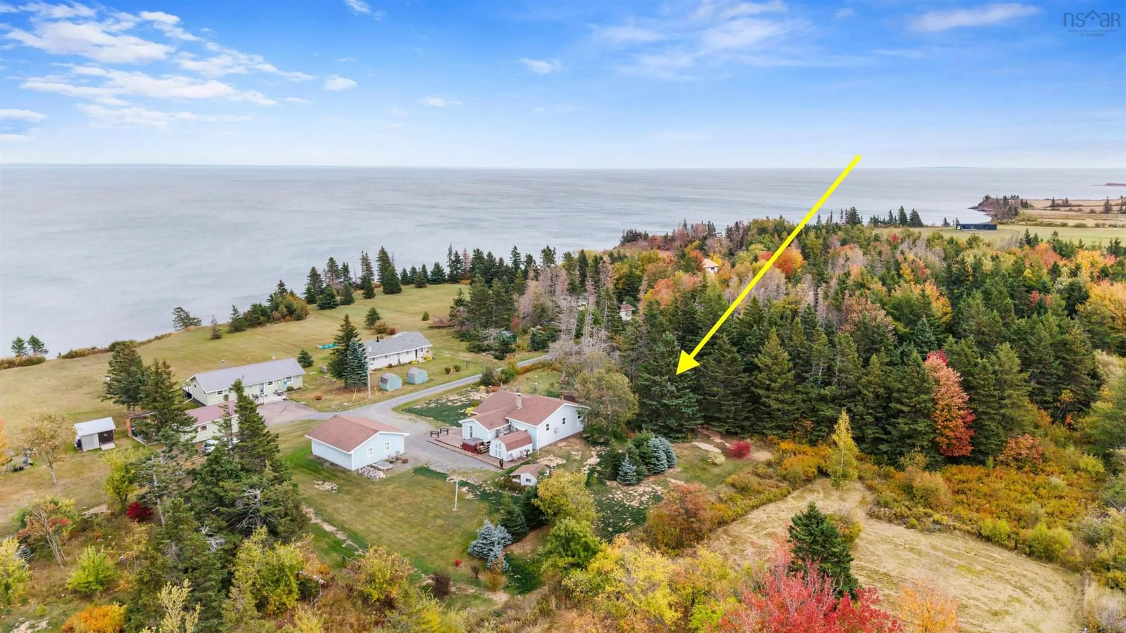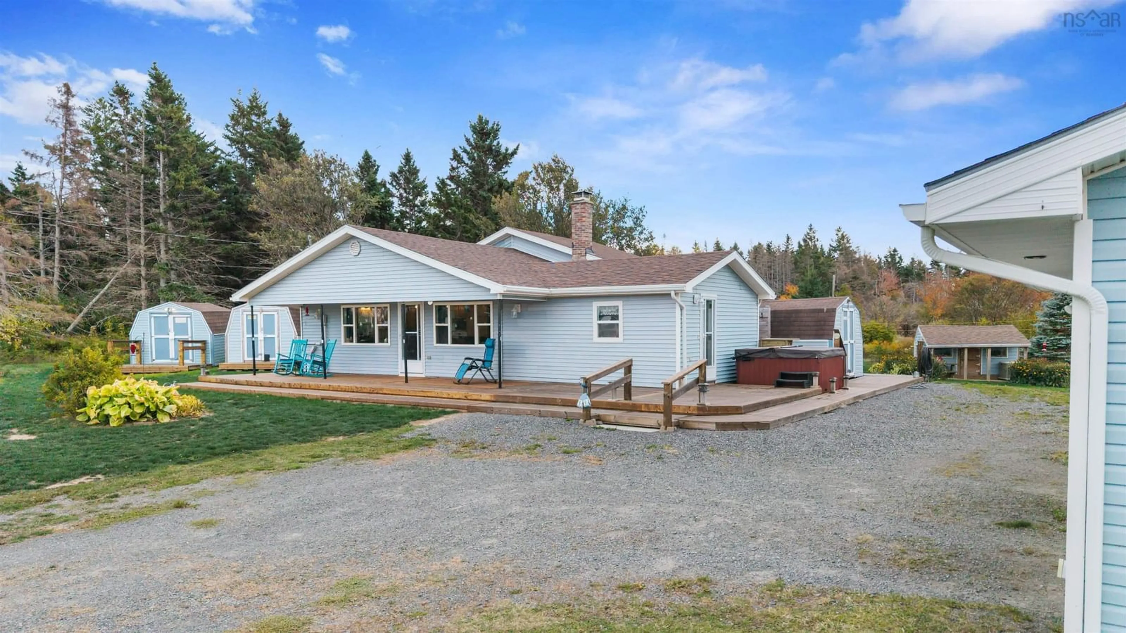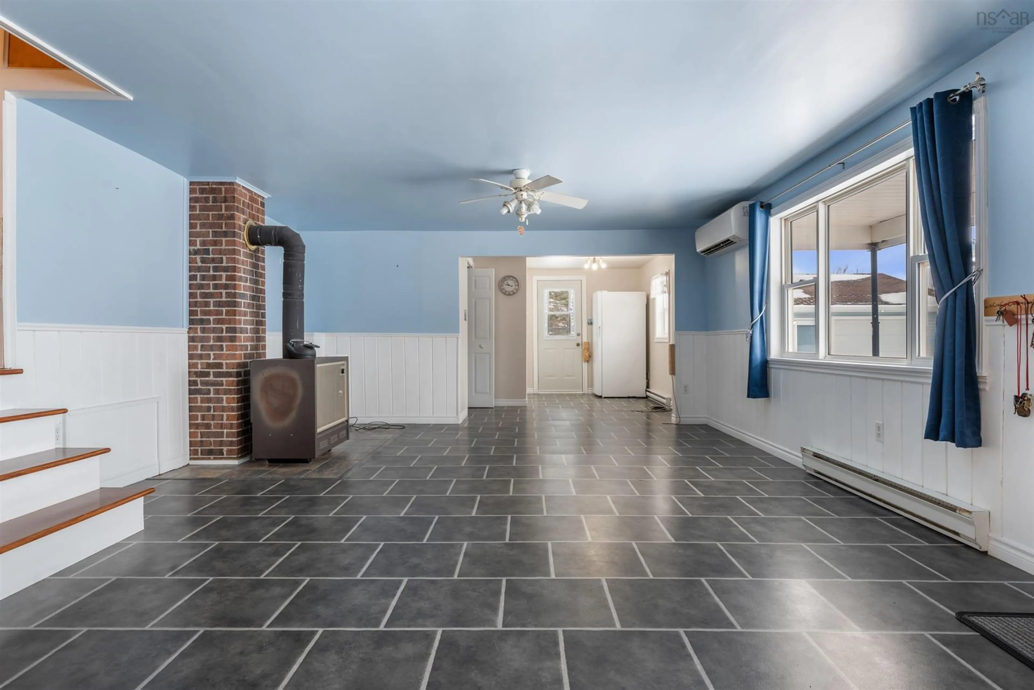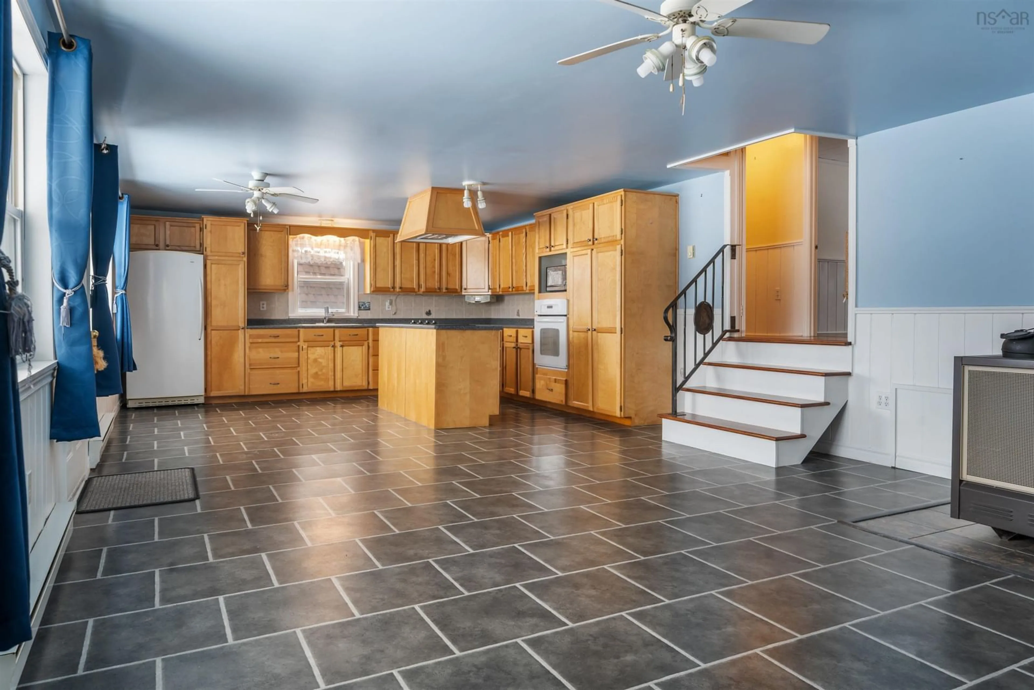59 West Toney Dr, Seafoam, Nova Scotia B0K 1N0
Contact us about this property
Highlights
Estimated valueThis is the price Wahi expects this property to sell for.
The calculation is powered by our Instant Home Value Estimate, which uses current market and property price trends to estimate your home’s value with a 90% accuracy rate.Not available
Price/Sqft$386/sqft
Monthly cost
Open Calculator
Description
Own your own private resort-like property with endless possibilities! This 3 bedroom 2 bath plus an outside shower ONE LEVEL LIVING sits on a private oasis consisting of three parcels of land! With deeded access to the OCEAN including a concrete mooring for your boat, sea doo or other water activity. The double car garage is a PERFECT wo(man) cave with dart board and stereo system in place, a vintage pop machine that dispenses enjoyment with every press of a button! PLUS there are three large wired sheds! Parents can relax on the massive front deck while the kids play in their ONE OF A KIND PLAYHOUSE that will keep kids entertained for hours with its array of toys. With plenty of outdoor private space, this property is a nature lover's dream. Enjoy the tranquility of the outdoors with the sounds of the ocean, the trees and greenery surrounding you. There's home made swing sets PLUS an outdoor shower for a refreshing rinse after a swim in the ocean or after a soak in the HOT TUB! Inside, the home has been completely updated over the years boasting engineered hardwood floors, a newer very functional kitchen.The large addition was carefully planned to provide additional space that adds charm and value to the property, functioning as a versatile mudroom with a sitting area and laundry space. Stay comfortable year round from the thoughtful inclusion of a heat pump for heat and air conditioning to the wood stove for the cozy ambiance, this is a testament to meticulous planning. No worries if the power goes out, it's wired for a generator! The whole package MUST BE SEEN to envision its full potential and to truly appreciate the unique special place that this is and the potential it holds for you and your family.
Property Details
Interior
Features
Main Floor Floor
Eat In Kitchen
16'9 x 15'7Laundry
15'7 x 14OTHER
19 x 9'3Living Room
15'7 x 14Exterior
Features
Parking
Garage spaces 2
Garage type -
Other parking spaces 0
Total parking spaces 2
Property History
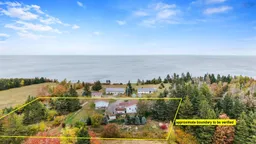 50
50