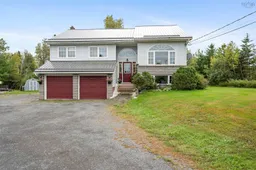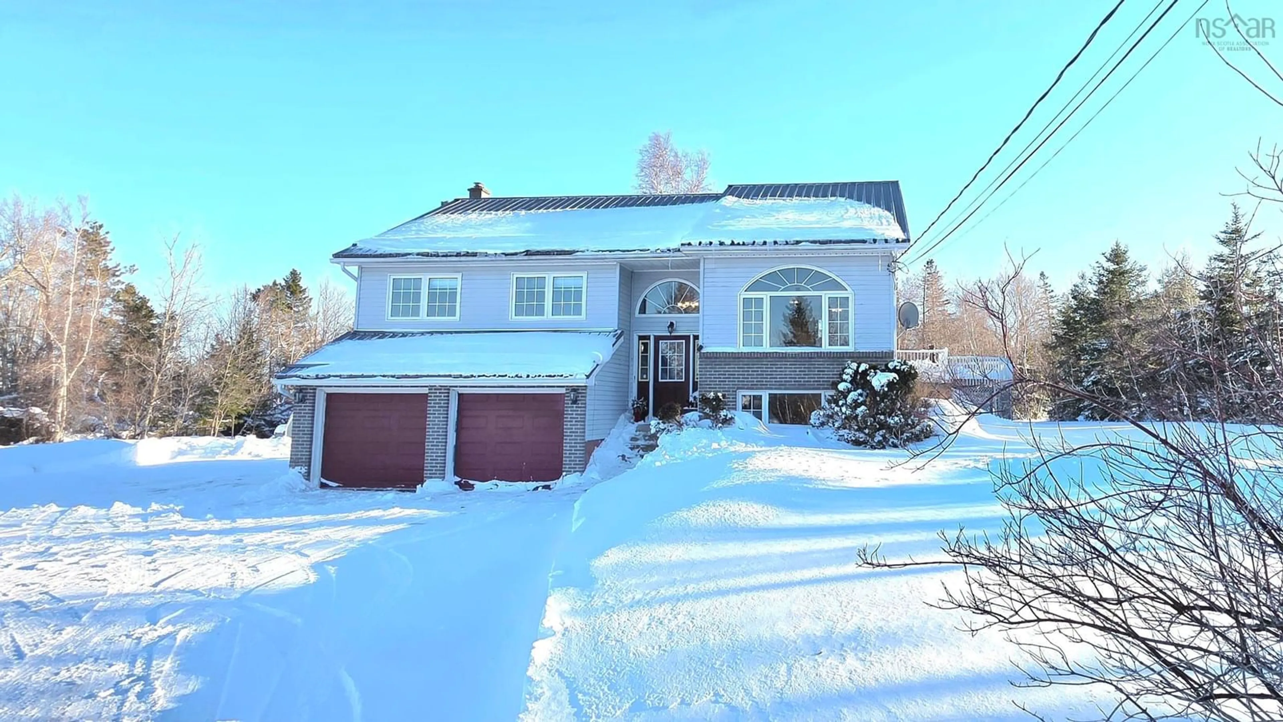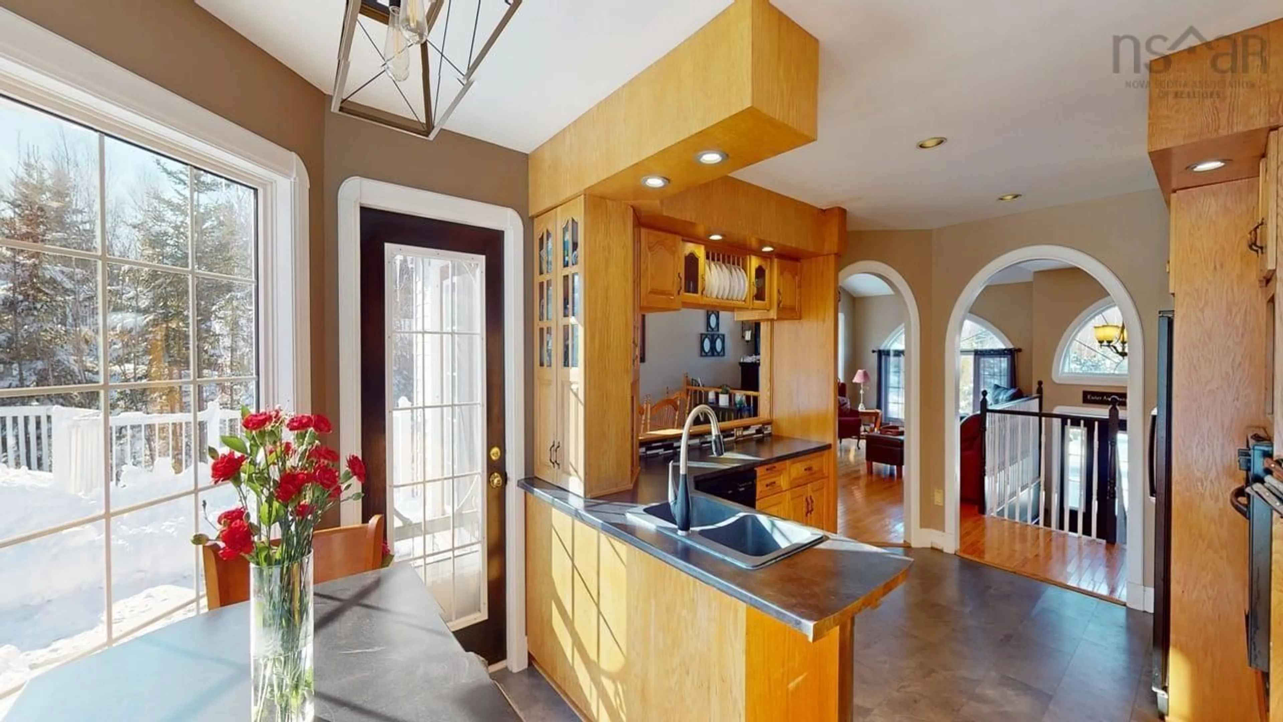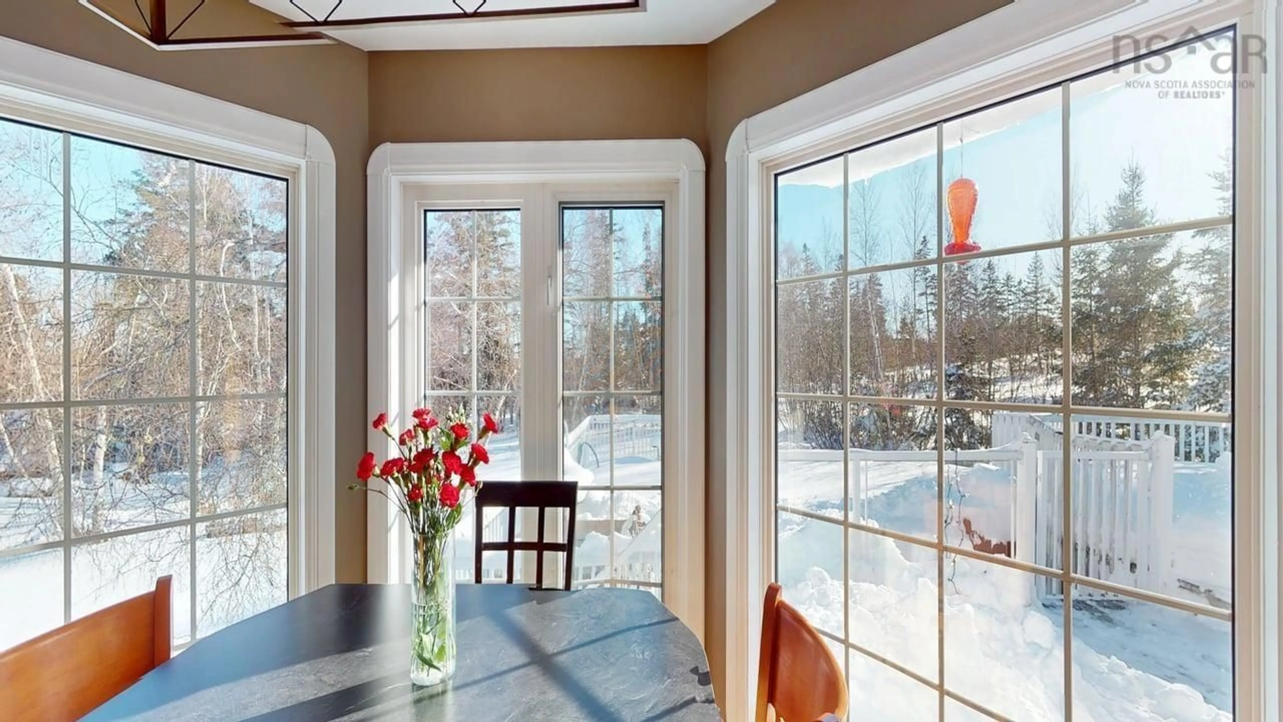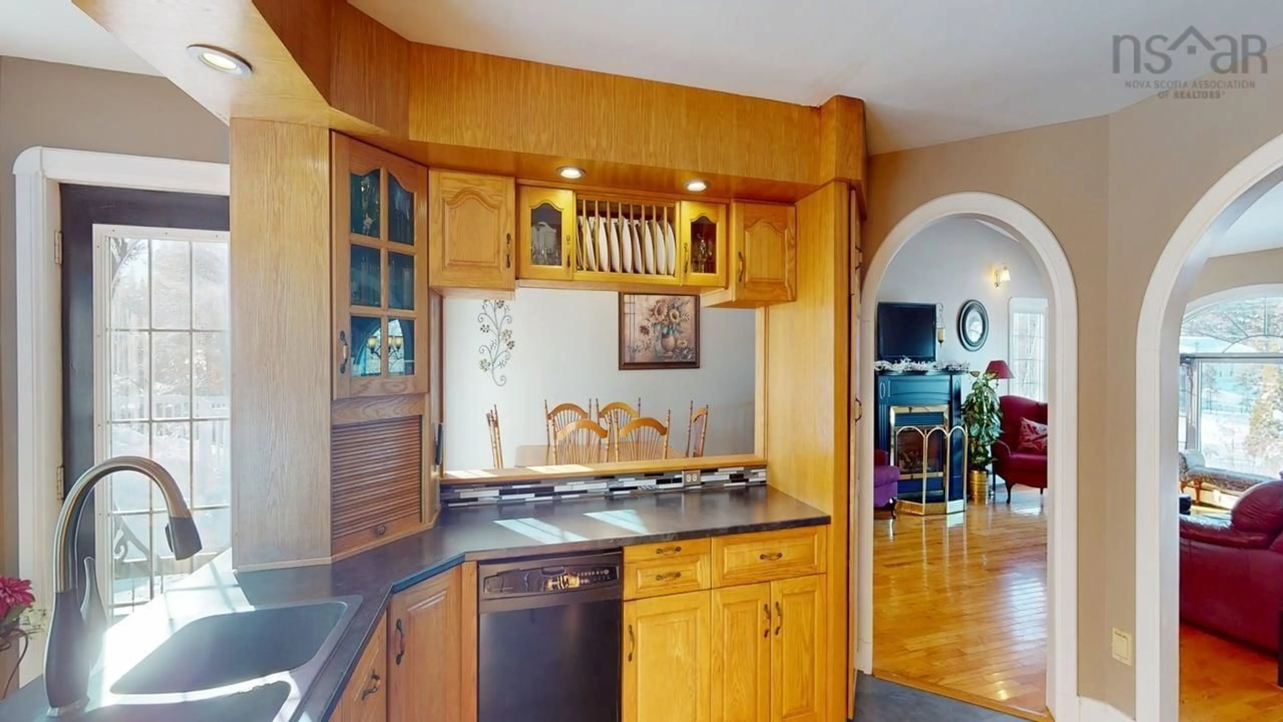55 Pleasant Dr, Lyons Brook, Nova Scotia B0K 1H0
Contact us about this property
Highlights
Estimated valueThis is the price Wahi expects this property to sell for.
The calculation is powered by our Instant Home Value Estimate, which uses current market and property price trends to estimate your home’s value with a 90% accuracy rate.Not available
Price/Sqft$215/sqft
Monthly cost
Open Calculator
Description
Visit REALTOR® website for additional information. Set on a private 1.2-acre lot in a well-located rural neighbourhood, this beautifully maintained 3-bedroom, 1.5-bath home offers space, comfort, and easy access to everything that matters. Enjoy quick trips to Northumberland Strait beaches, downtown Pictou's shops and services, local schools, and the PEI ferry-without sacrificing peace and privacy. Inside, the home spans approximately 2,300 sq ft and feels bright and open thanks to tall ceilings and abundant windows. The spacious kitchen is a standout, featuring a cheerful breakfast nook framed by a bay window and a raised dining area that adds a refined touch for hosting friends and family. Pride of ownership is evident throughout, with thoughtful features and careful upkeep by the home's original owner. Comfort is well covered year-round with heat pumps on both levels, hot water baseboard backup, and propane fireplaces upstairs and down that bring warmth and ambiance through the cooler months. The finished basement expands your living space with a wet bar, laundry room, interior access to the double garage, and a large multi-purpose room ideal for entertaining or family gatherings. Outside, the property truly shines. Multi-level decking, a gazebo, and a pool area create an exceptional outdoor setting designed for long summer days and memorable evenings. A newer metal roof (just 2 years old) adds peace of mind. This is a welcoming, well-loved home ready for its next chapter. Reach out today to arrange a private showing and experience it for yourself.
Property Details
Interior
Features
Main Floor Floor
Kitchen
16.6 x 12Dining Room
9 x 13.4Living Room
12.7 x 19Primary Bedroom
12.9 x 11Exterior
Features
Parking
Garage spaces 2
Garage type -
Other parking spaces 0
Total parking spaces 2
Property History
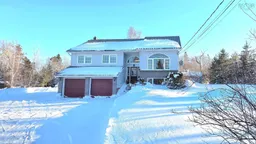 23
23