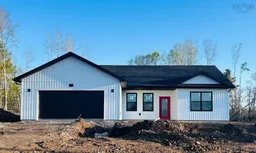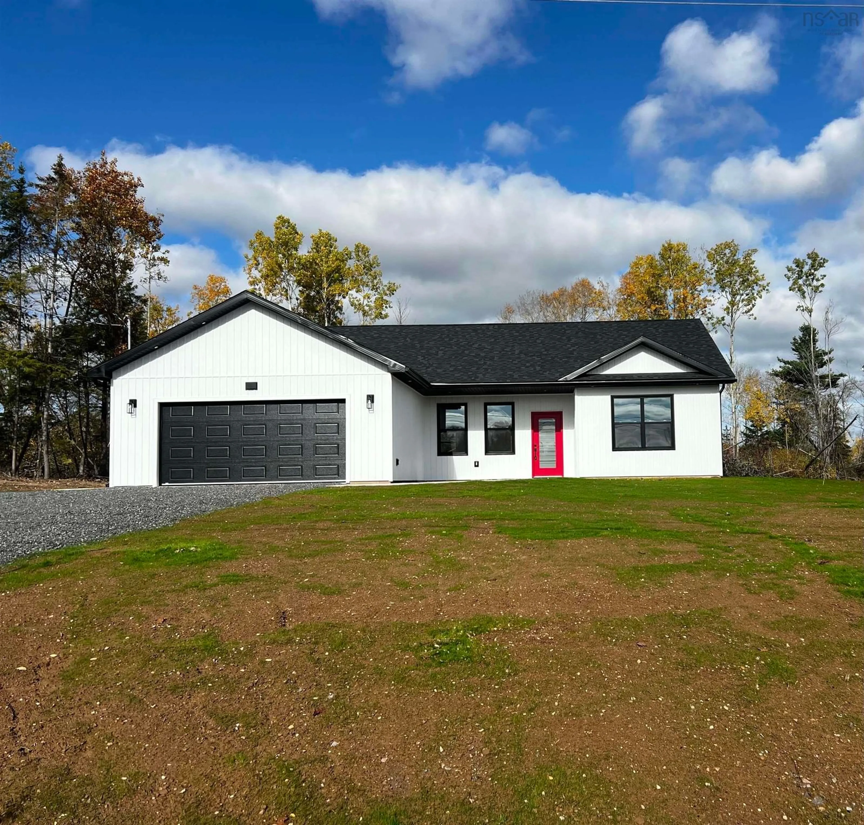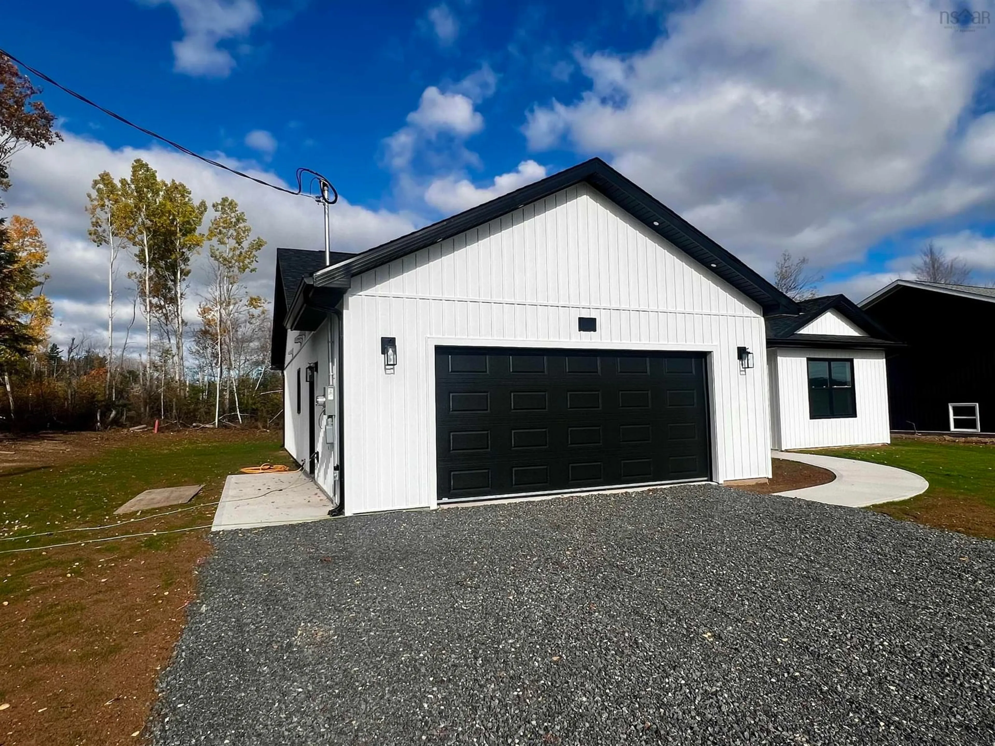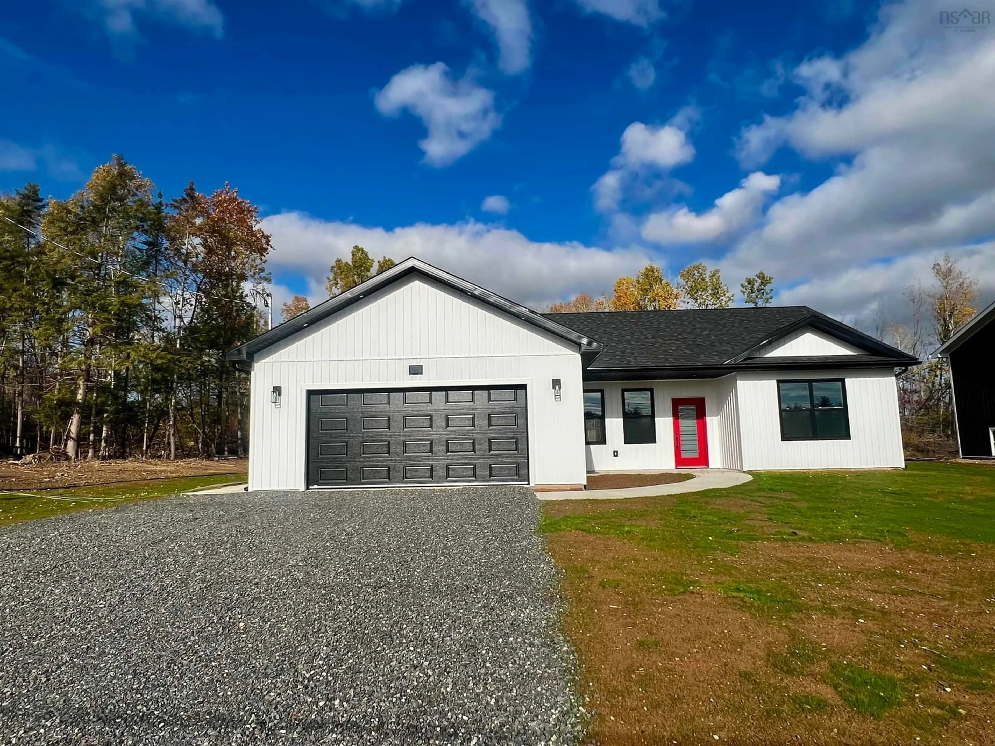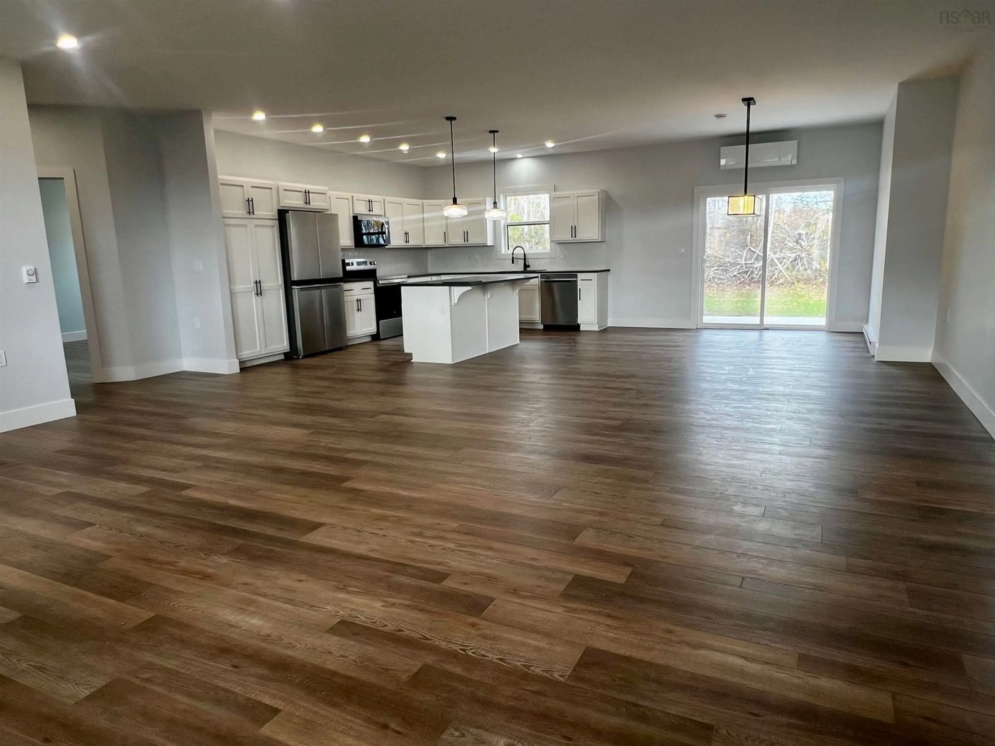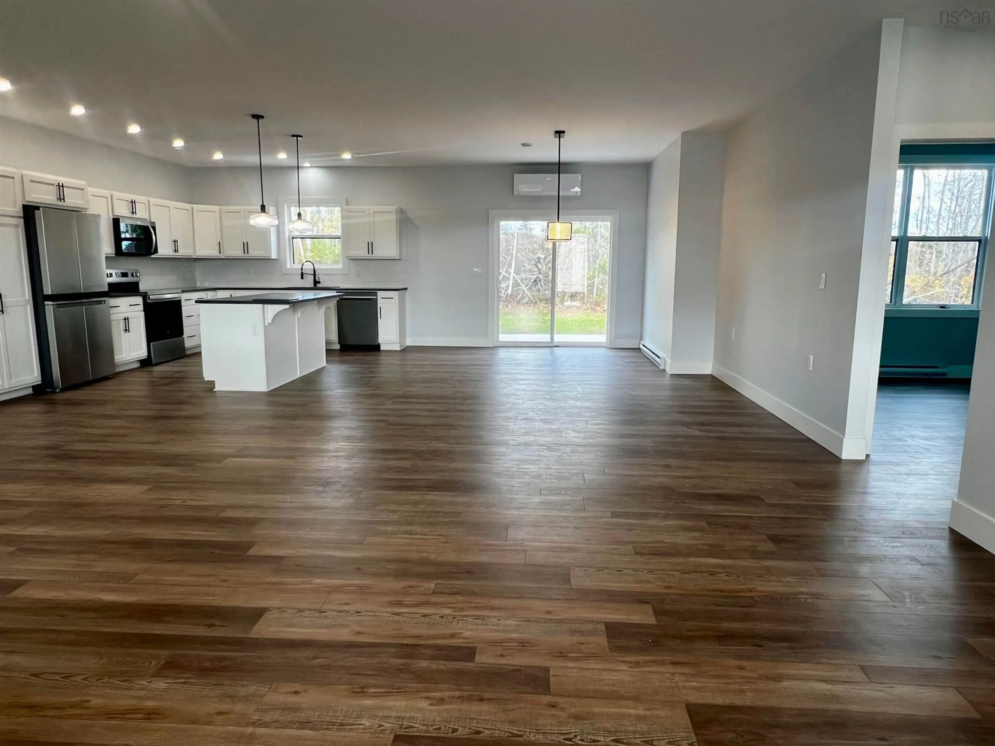34 Centennial Dr, Abercrombie, Nova Scotia B2H 5C4
Contact us about this property
Highlights
Estimated valueThis is the price Wahi expects this property to sell for.
The calculation is powered by our Instant Home Value Estimate, which uses current market and property price trends to estimate your home’s value with a 90% accuracy rate.Not available
Price/Sqft$319/sqft
Monthly cost
Open Calculator
Description
Welcome to 35 Centennial Drive! This stunning new build is perfectly located just outside the Town of New Glasgow, offering the ideal blend of county and town living — enjoy the benefits of county taxes, extra space, and select municipal services. Thoughtfully designed with attention to detail and pride of craftsmanship, this beautiful bungalow welcomes you with a curved concrete walkway leading to a charming covered front patio. Step inside to a bright, spacious open-concept layout — perfect for family living and entertaining alike. The sleek, modern L-shaped kitchen features all new appliances, a large island with seating, and a dining area with patio doors opening to the back deck — an inviting space for summer BBQs or relaxing outdoors. The main living area includes two well-sized bedrooms with illuminated closets, a full 4-piece bath, and ample storage throughout. The private primary suite is tucked away on the opposite side, complete with a walk-in closet and 4-piece ensuite. Convenience is key, with an attached double garage featuring laundry facilities, a utility closet, and a side entrance. Designed with one-level living and accessibility in mind, this home is perfect for any stage of life. Pride of workmanship shines in every detail — and as an added bonus, there’s no HST to the buyer!
Property Details
Interior
Features
Main Floor Floor
Living Room
18 x 21Kitchen
17.9 x 11.8Dining Room
14 x 19Bath 1
6.8 x 8Exterior
Features
Parking
Garage spaces 2
Garage type -
Other parking spaces 0
Total parking spaces 2
Property History
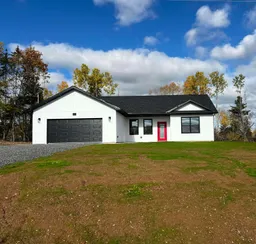 48
48