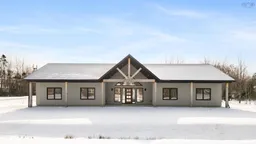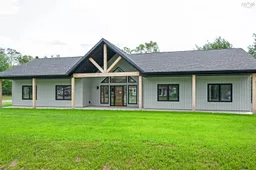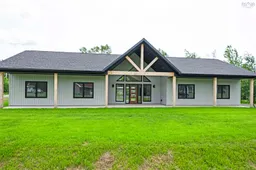A Breathtaking Custom-Built Dream Home – A True Masterpiece Welcome to your dream home – a luxurious, one-year-old custom-built masterpiece offering 2,400 square feet of living space on one level. With five bedrooms, two and a half baths, and flawless craftsmanship, this home combines timeless appeal with modern functionality. The exterior features classic board and batten, durable vinyl siding, and fiberglass shingles. Inside, you’ll be greeted by soaring nine-and-a-half-foot ceilings, and a stunning 15-foot cathedral ceiling in the great room. The home includes in-floor propane hot water heat and top-of-the-line smart appliances, including a beverage center. The gourmet kitchen boasts an 8.5 x 4-foot waterfall quartz island, custom wood cabinets, and under-cabinet lighting, along with a spacious walk-in pantry. The great room is bright and features a cozy propane fireplace, perfect for gatherings. The luxurious primary suite offers privacy, a walk-in closet with custom shelving, and a five-piece ensuite with a soaker tub and custom-tiled walk-in shower. The home also features four additional bedrooms, a large laundry room, a half bath, and ample storage. For year-round comfort, the home includes a high-efficiency Daikin heat pump and a 200-amp combination generator panel. Step outside through 12-foot patio doors to a backyard ready for your personal touch. A wired 12x20 garage offers additional storage, and the front porch adds modern curb appeal with 8x8 wood posts and a 12x20 beam. Located just minutes from New Glasgow and an hour and a half from Halifax International Airport, this move-in-ready home offers both convenience and tranquility. This is more than just a home; it’s a lifestyle.
Inclusions: Oven - Propane, Dishwasher, Dryer, Washer, Freezer - Stand Up, Microwave, Refrigerator
 50
50




