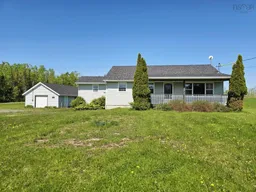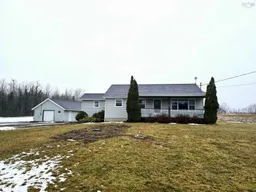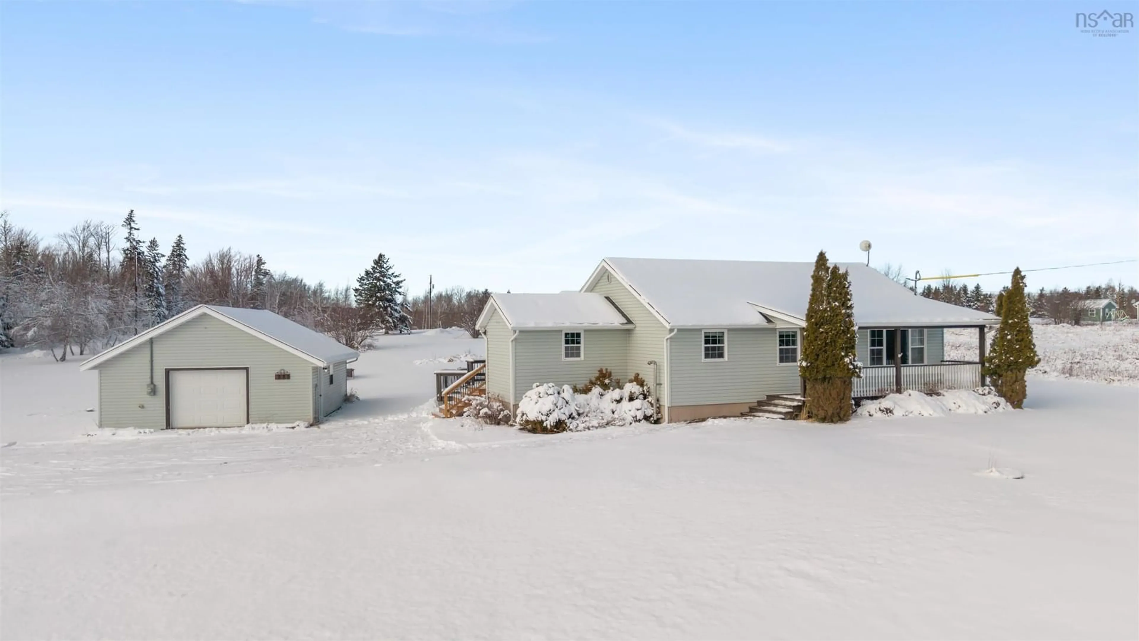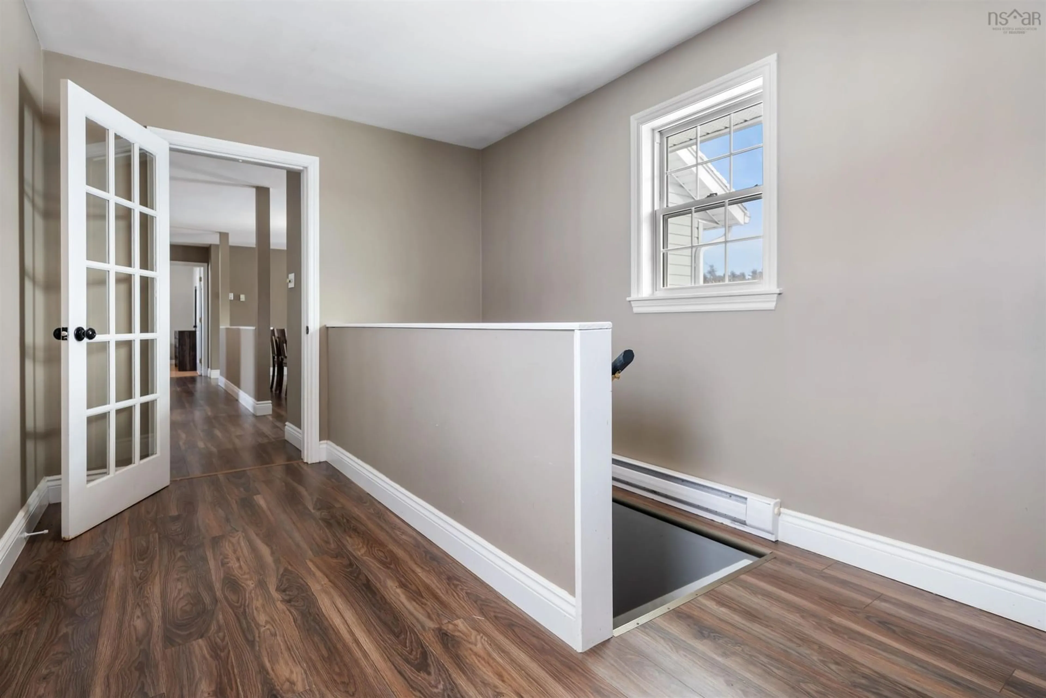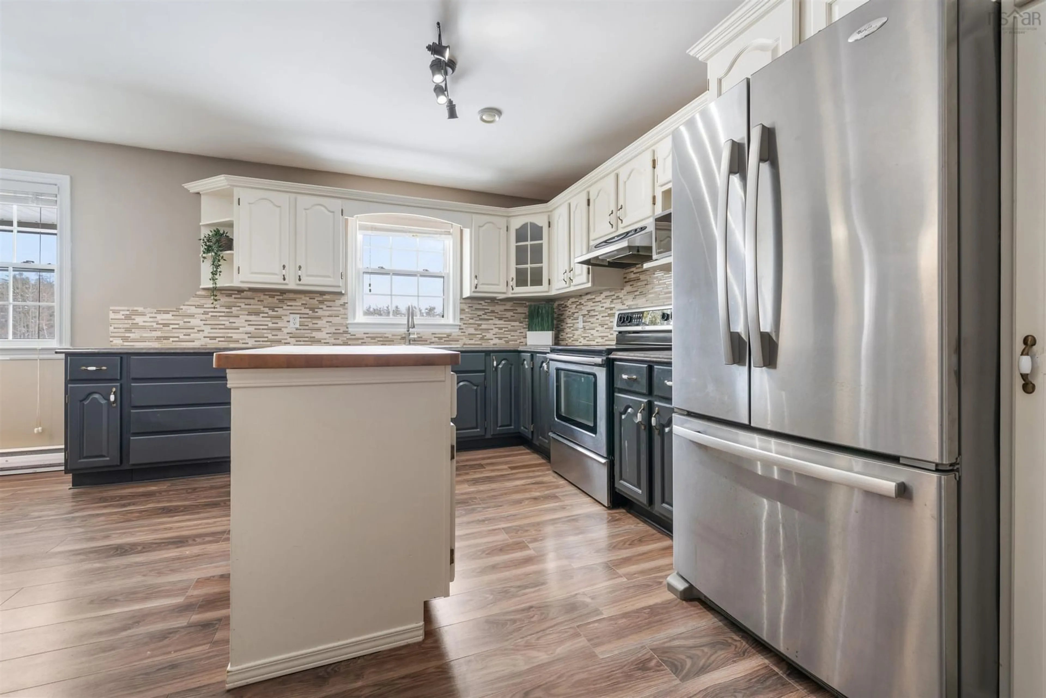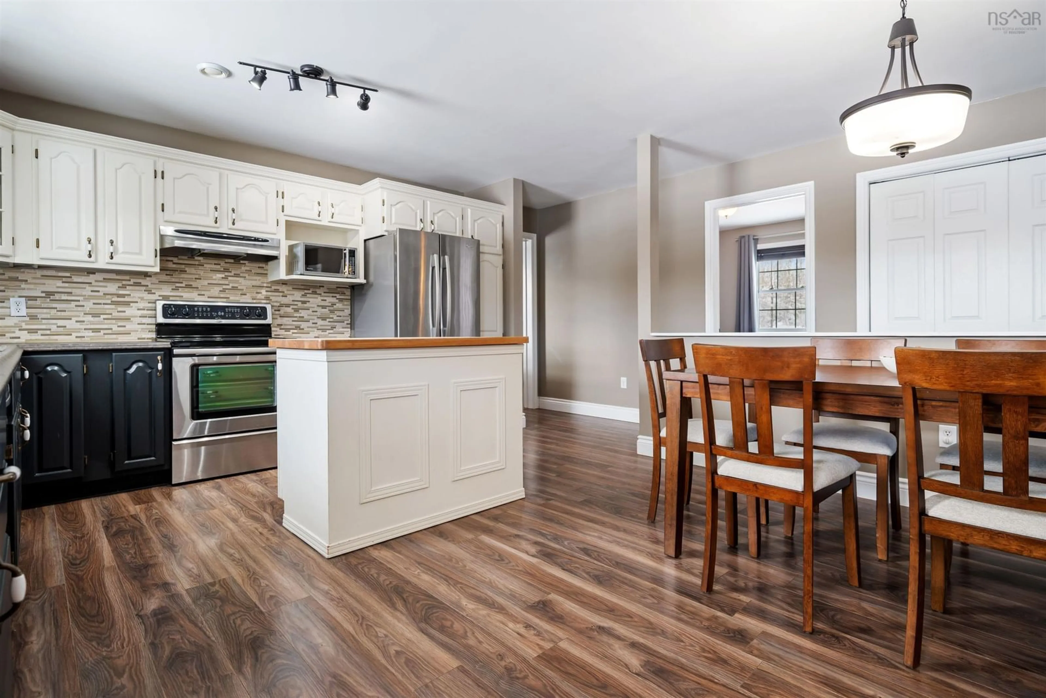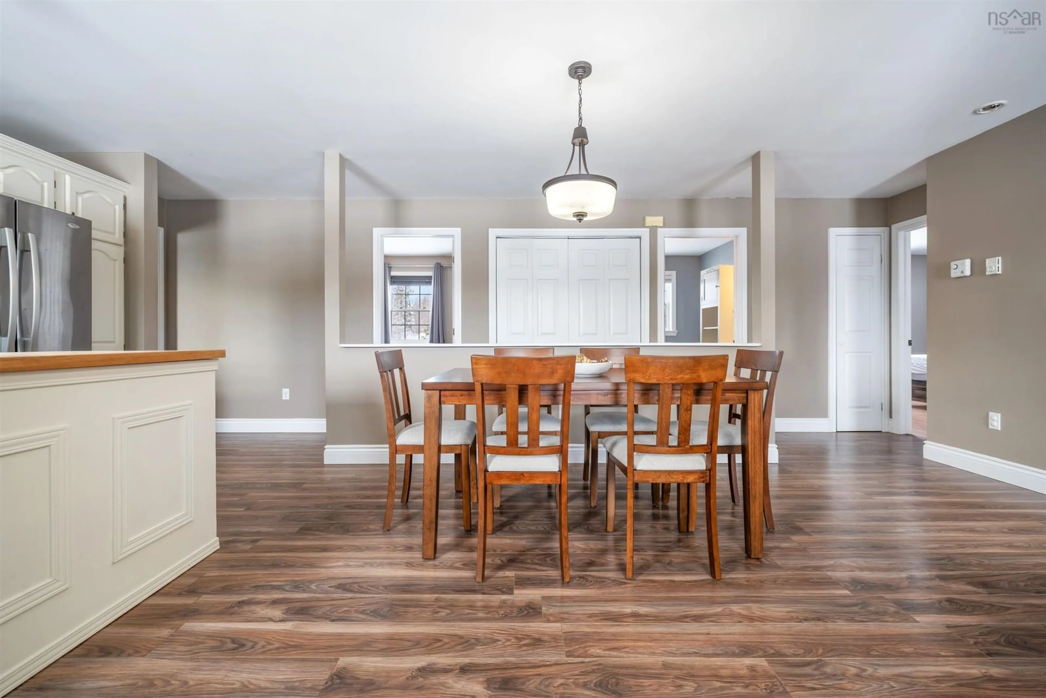28 Holmes Lane, Union Centre, Nova Scotia B0K 2A0
Contact us about this property
Highlights
Estimated valueThis is the price Wahi expects this property to sell for.
The calculation is powered by our Instant Home Value Estimate, which uses current market and property price trends to estimate your home’s value with a 90% accuracy rate.Not available
Price/Sqft$167/sqft
Monthly cost
Open Calculator
Description
Welcome to this beautifully maintained modern bungalow, set on a private 2.3-acre lot just minutes from town with easy highway access. Enjoy peaceful outdoor living from the covered front porch or entertain on the spacious back deck overlooking the yard and above-ground pool—perfect for summer gatherings or quiet evenings. Inside, the bright main floor offers a functional layout with two generously sized bedrooms, a welcoming living room, dedicated dining area, and an updated kitchen filled with natural light. A 4-piece bathroom completes the level, making everyday living comfortable and convenient. The newly renovated lower level adds exceptional versatility, featuring a large entertainment or family room with pellet stove, third bedroom, 3-piece bathroom, laundry area, and ample storage—ideal for guests or extended family. A detached, wired, and insulated garage provides space for vehicles, hobbies, or a workshop. Recent updates over the past three years include a new roof on both the house and garage, new windows, new appliances, and a fully renovated basement with new flooring, paint, moldings, and updated bathroom fixtures. Move-in ready, private, and thoughtfully updated—this property truly deliver
Property Details
Interior
Features
Main Floor Floor
Foyer
13.7 x 9Eat In Kitchen
13 x 22Living Room
13.8 x 13.4Bedroom
12 x 13.2Exterior
Features
Parking
Garage spaces 1
Garage type -
Other parking spaces 0
Total parking spaces 1
Property History
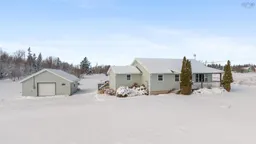 39
39