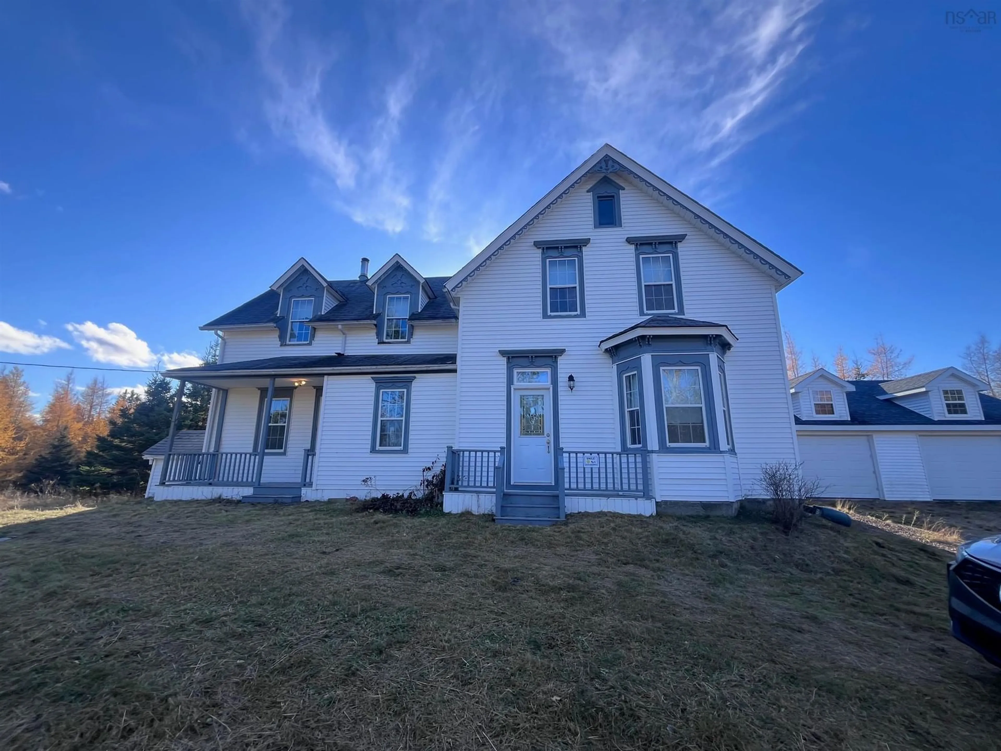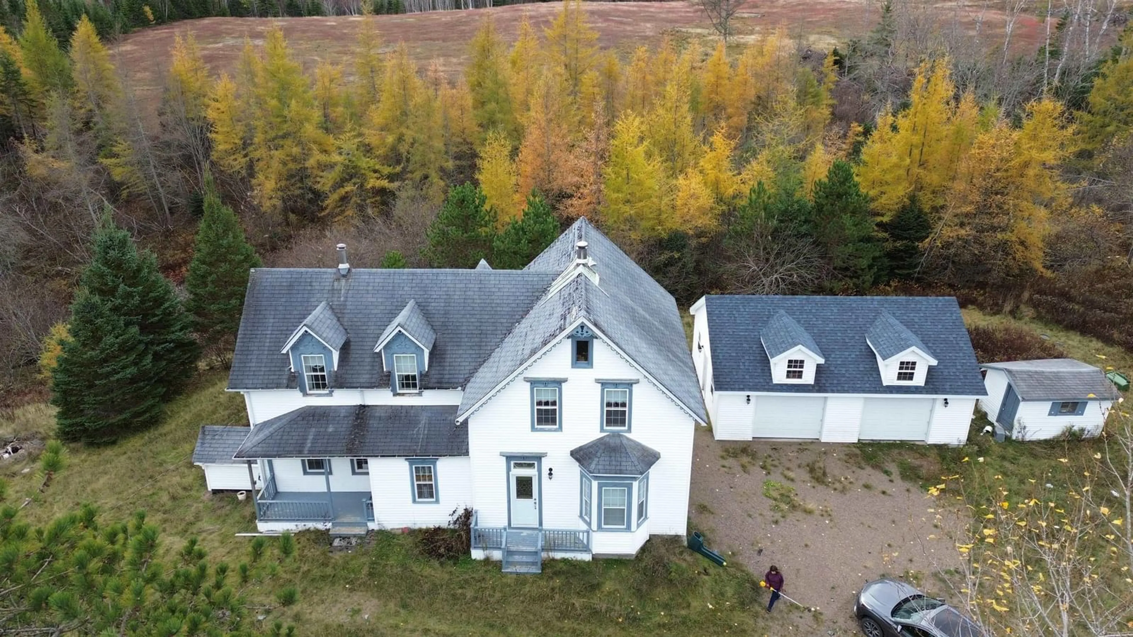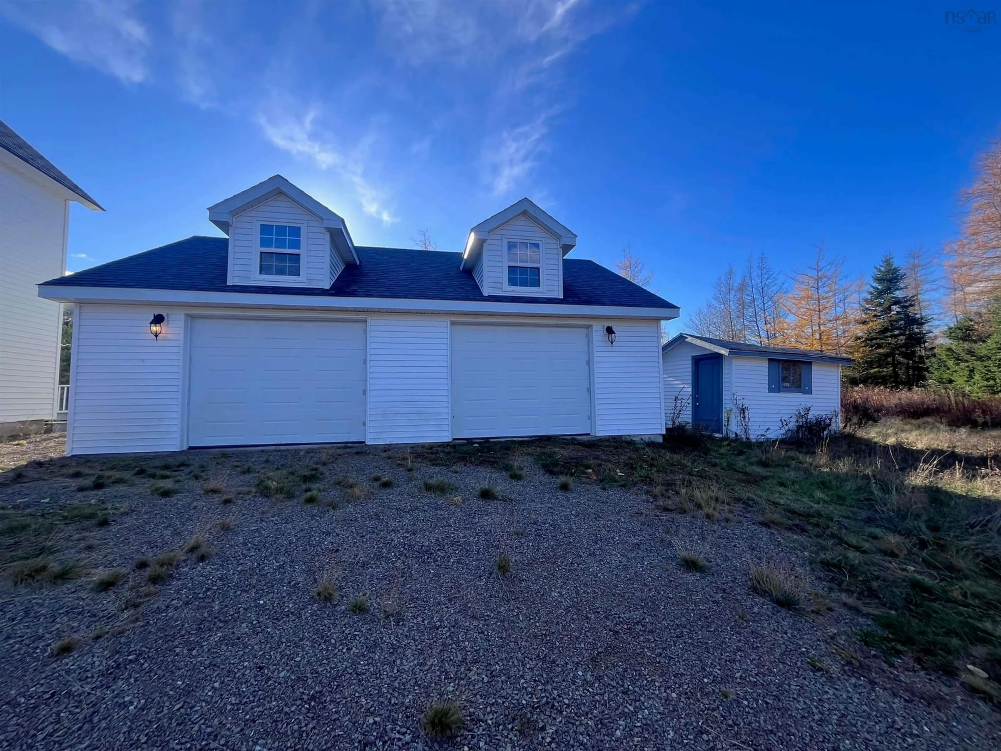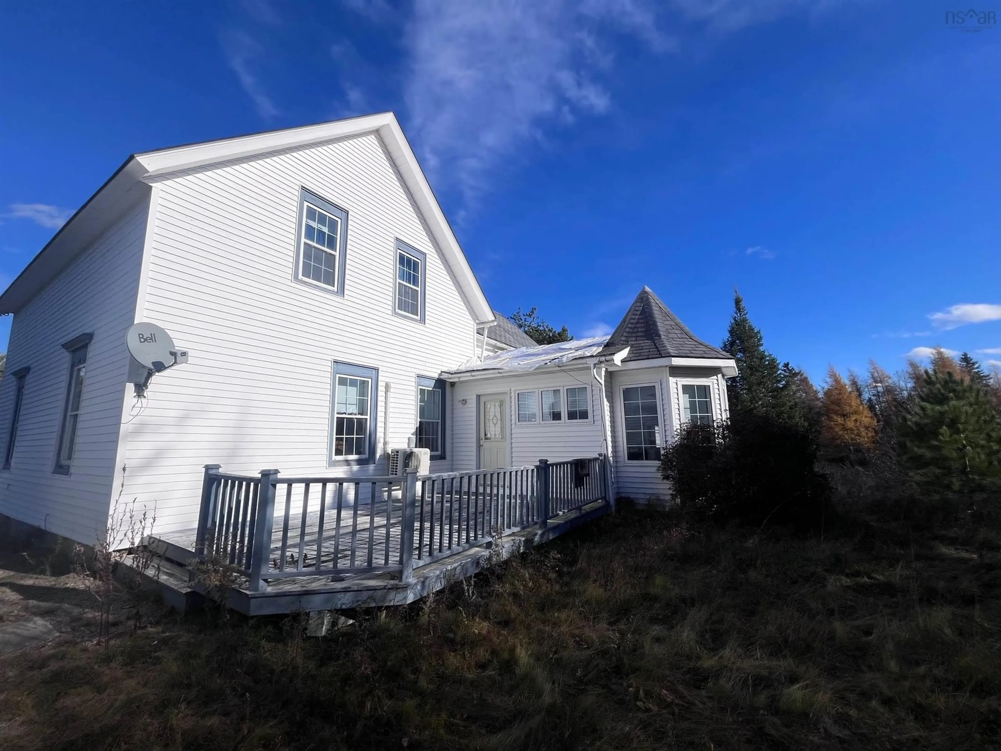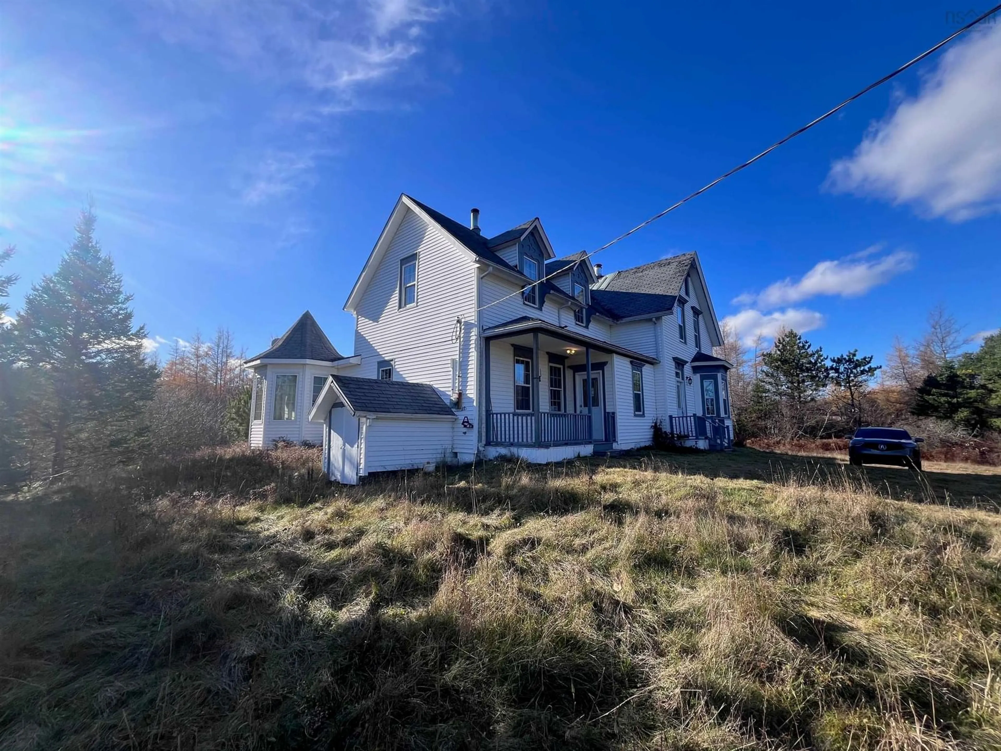Sold conditionally
81 days on Market
203 West Side Road, East River St. Marys, Nova Scotia B2H 5C8
•
•
•
•
Sold for $···,···
•
•
•
•
Contact us about this property
Highlights
Days on marketSold
Estimated valueThis is the price Wahi expects this property to sell for.
The calculation is powered by our Instant Home Value Estimate, which uses current market and property price trends to estimate your home’s value with a 90% accuracy rate.Not available
Price/Sqft$56/sqft
Monthly cost
Open Calculator
Description
Property Details
Interior
Features
Heating: Ductless, Stove
Basement: Crawl Space, Unfinished
Exterior
Features
Patio: Deck
Parking
Garage spaces 2
Garage type -
Other parking spaces 0
Total parking spaces 2
Property History
Nov 10, 2025
ListedActive
$184,900
81 days on market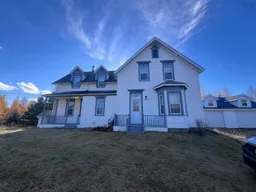 39Listing by nsar®
39Listing by nsar®
 39
39Property listed by Viewpoint Realty Services Inc.(Antigonish), Brokerage

Interested in this property?Get in touch to get the inside scoop.
