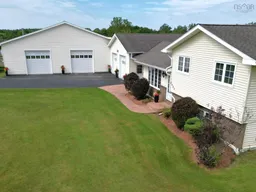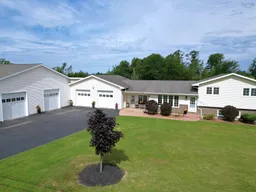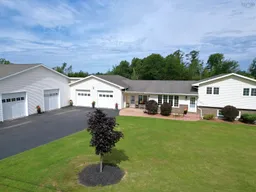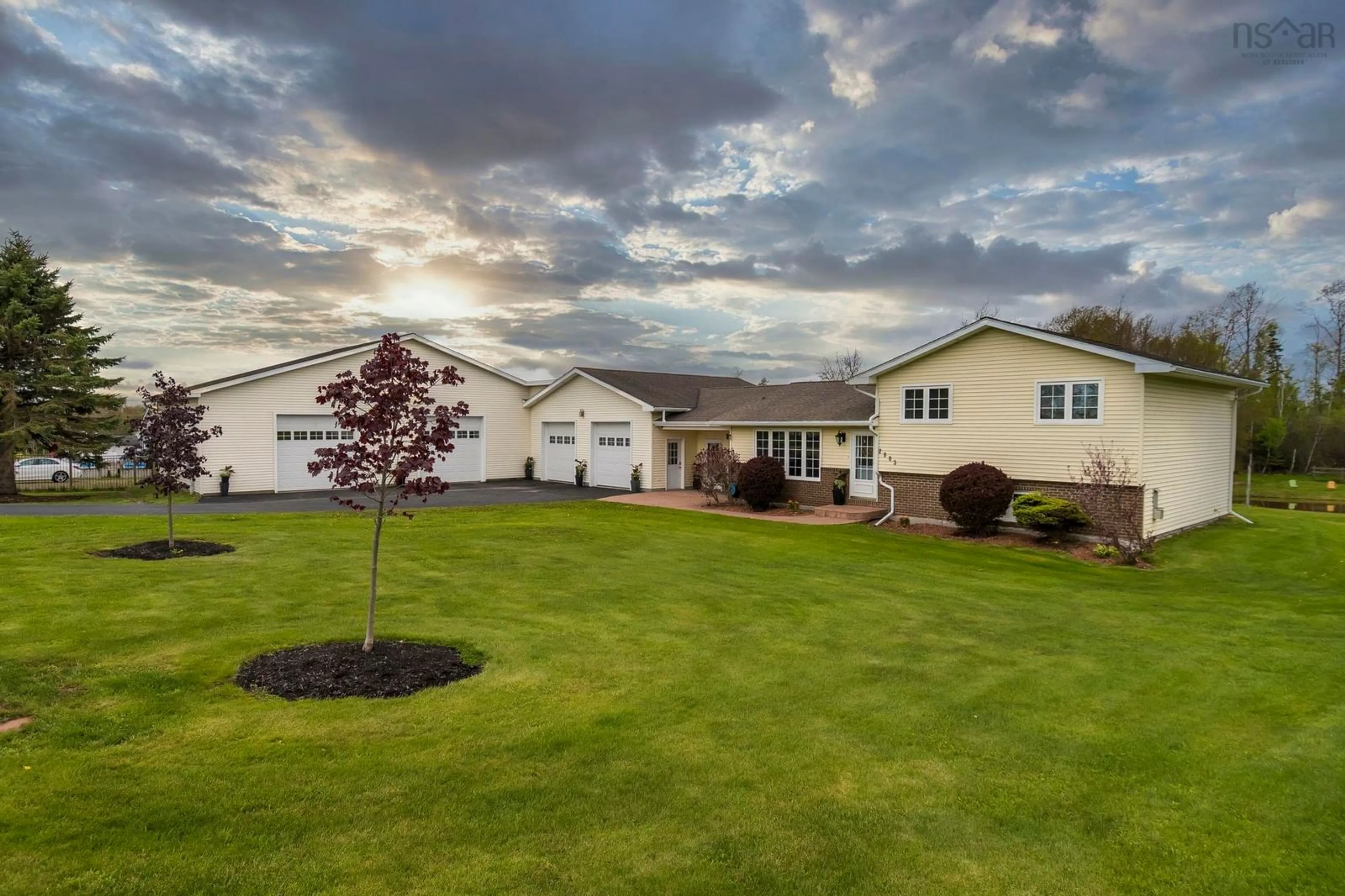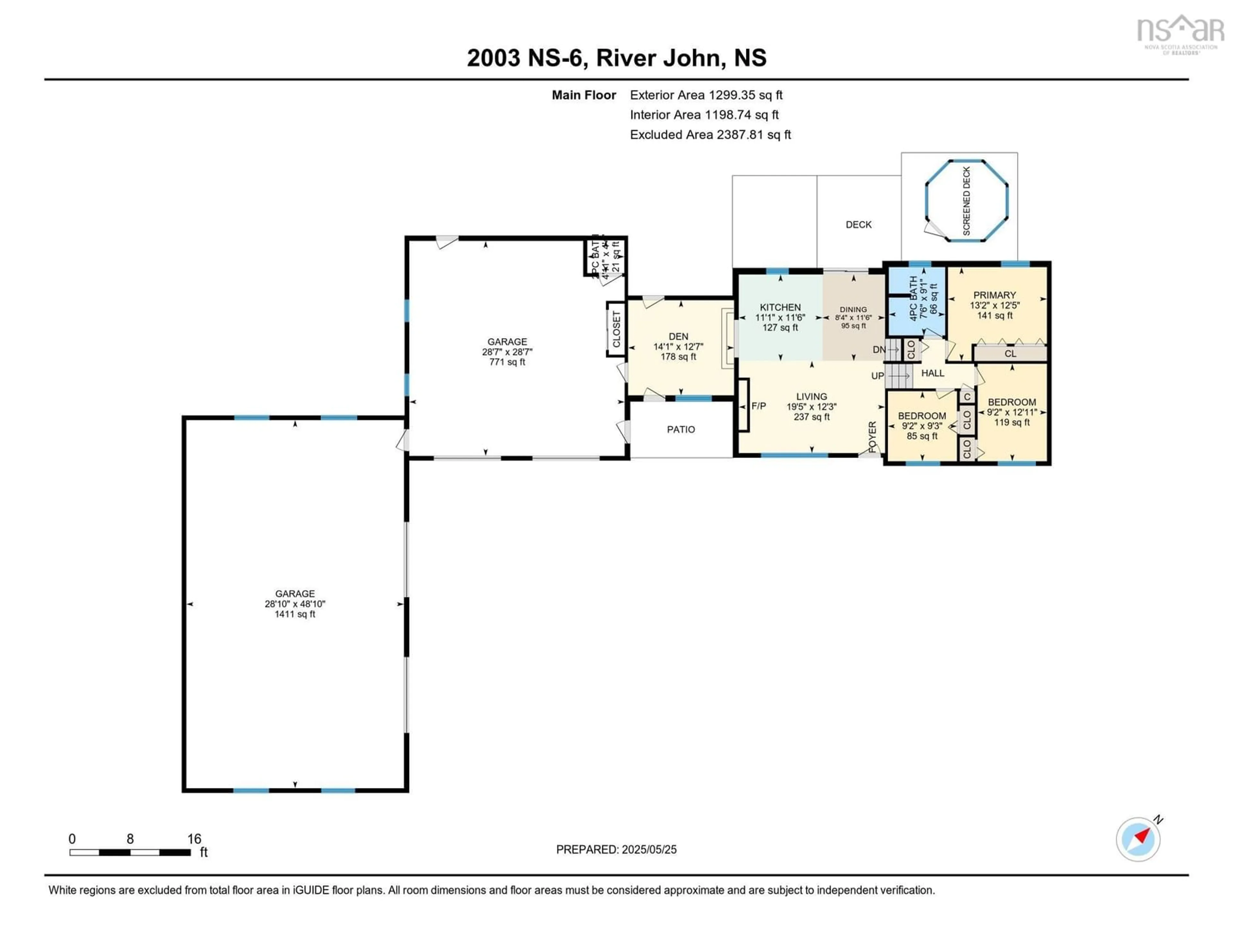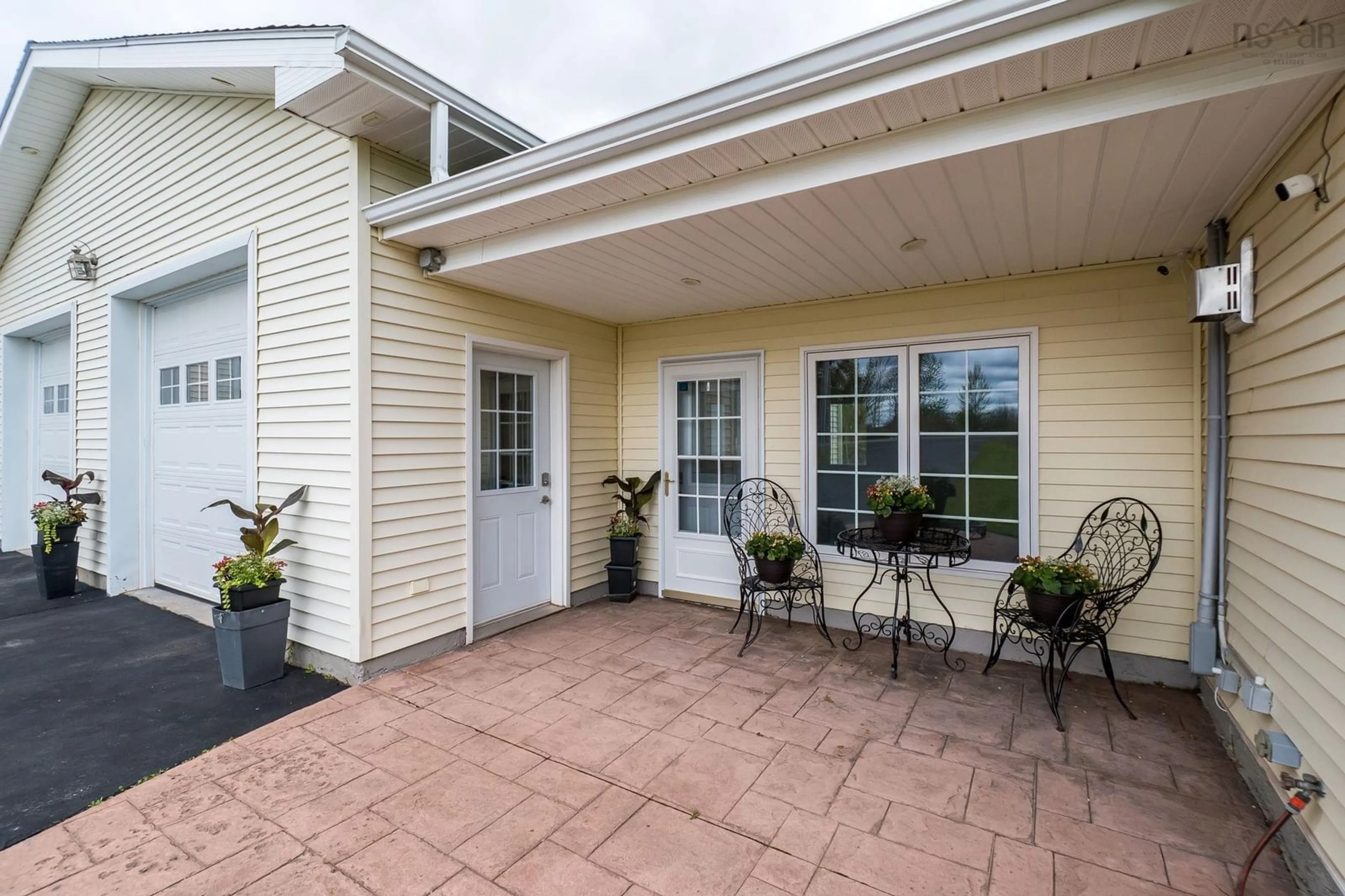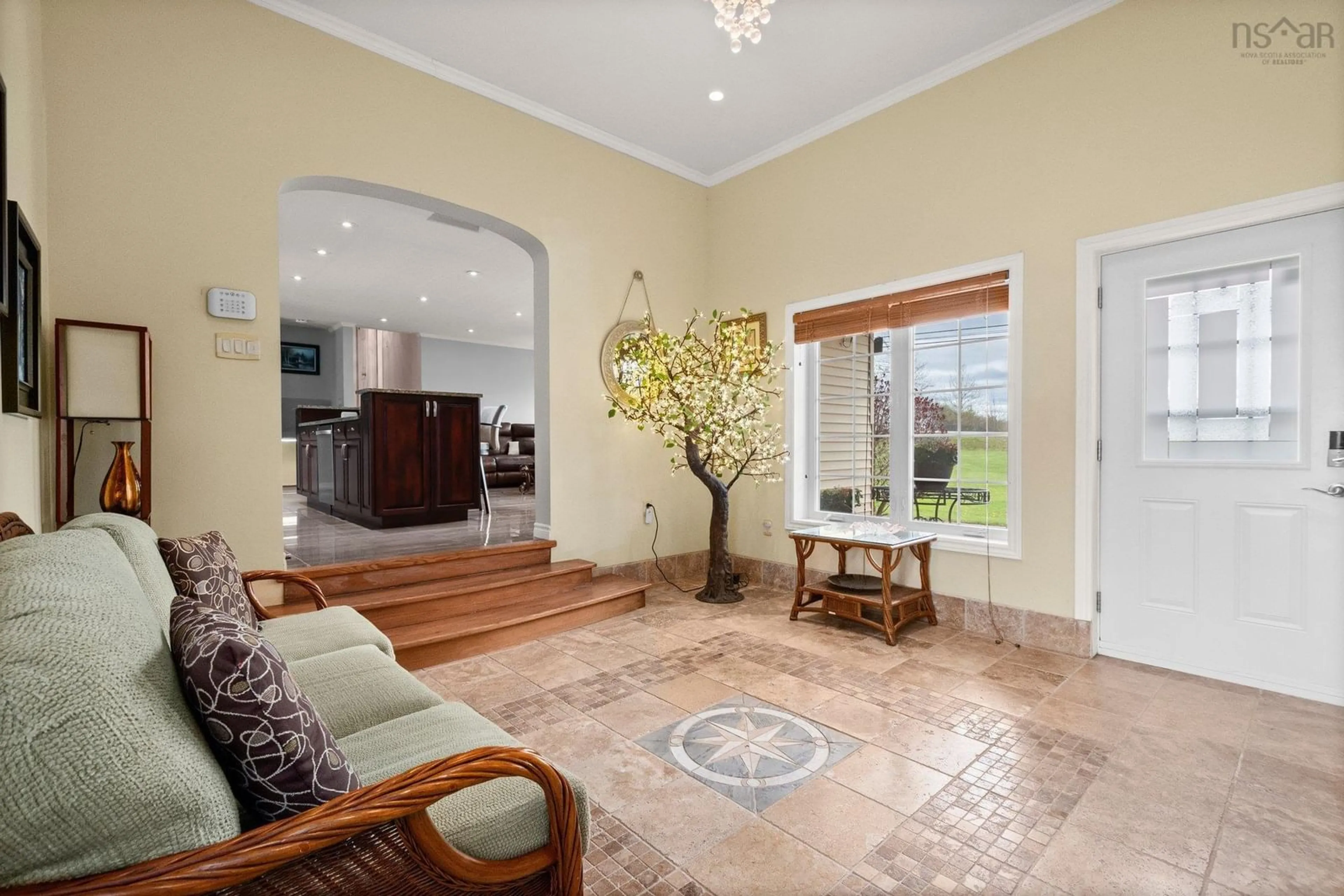2003 Highway 6, River John, Nova Scotia B0K 1N0
Contact us about this property
Highlights
Estimated valueThis is the price Wahi expects this property to sell for.
The calculation is powered by our Instant Home Value Estimate, which uses current market and property price trends to estimate your home’s value with a 90% accuracy rate.Not available
Price/Sqft$212/sqft
Monthly cost
Open Calculator
Description
Experience Coastal Living with Luxury and Space – 2003 Highway 6, River John Nestled along the picturesque Sunrise Trail in the charming village of River John, this beautifully designed single-family home blends comfort, style, and function just five minutes from the warm, sandy beaches of the Northumberland Strait. Boasting 3 bedrooms and 2 1/2 baths, this house is thoughtfully equipped for both everyday living and entertaining. The chef’s kitchen is a culinary dream with high-end appliances, ample counter space, and a seamless flow to the main living area. The property includes two impressive attached garages with over 2200 sq ft, 11' ceilings with efficient propane in-floor heating, ideal for vehicle enthusiasts. Additional heating throughout the home includes in-floor radiant heat, heat pumps, ETS, and baseboards, ensuring year-round comfort. Step outside to your own private retreat with a multi-level deck, gazebo, and an illuminated pond—perfect for relaxing evenings or entertaining under the stars. Enjoy close proximity to the boat launch on River John, Cape John fishing wharf, gas station, NSLC, post office and ATV/snowmobile trails. With municipal sewer services, this property offers the perfect blend of rural charm and privacy with the convenience of ammenities. Whether you’re seeking a peaceful year-round residence or a high-end seasonal getaway, this well-appointed home is a rare find in one of Nova Scotia’s most scenic coastal communities.
Property Details
Interior
Features
Main Floor Floor
Kitchen
11'8 x 11'1Dining Nook
13'2 x 12'5Living Room
19'5 x 12'3Bath 3
4'4 x 4'1Exterior
Features
Parking
Garage spaces 5
Garage type -
Other parking spaces 0
Total parking spaces 5
Property History
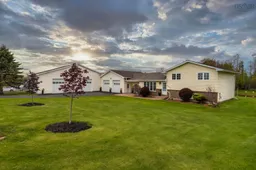 50
50