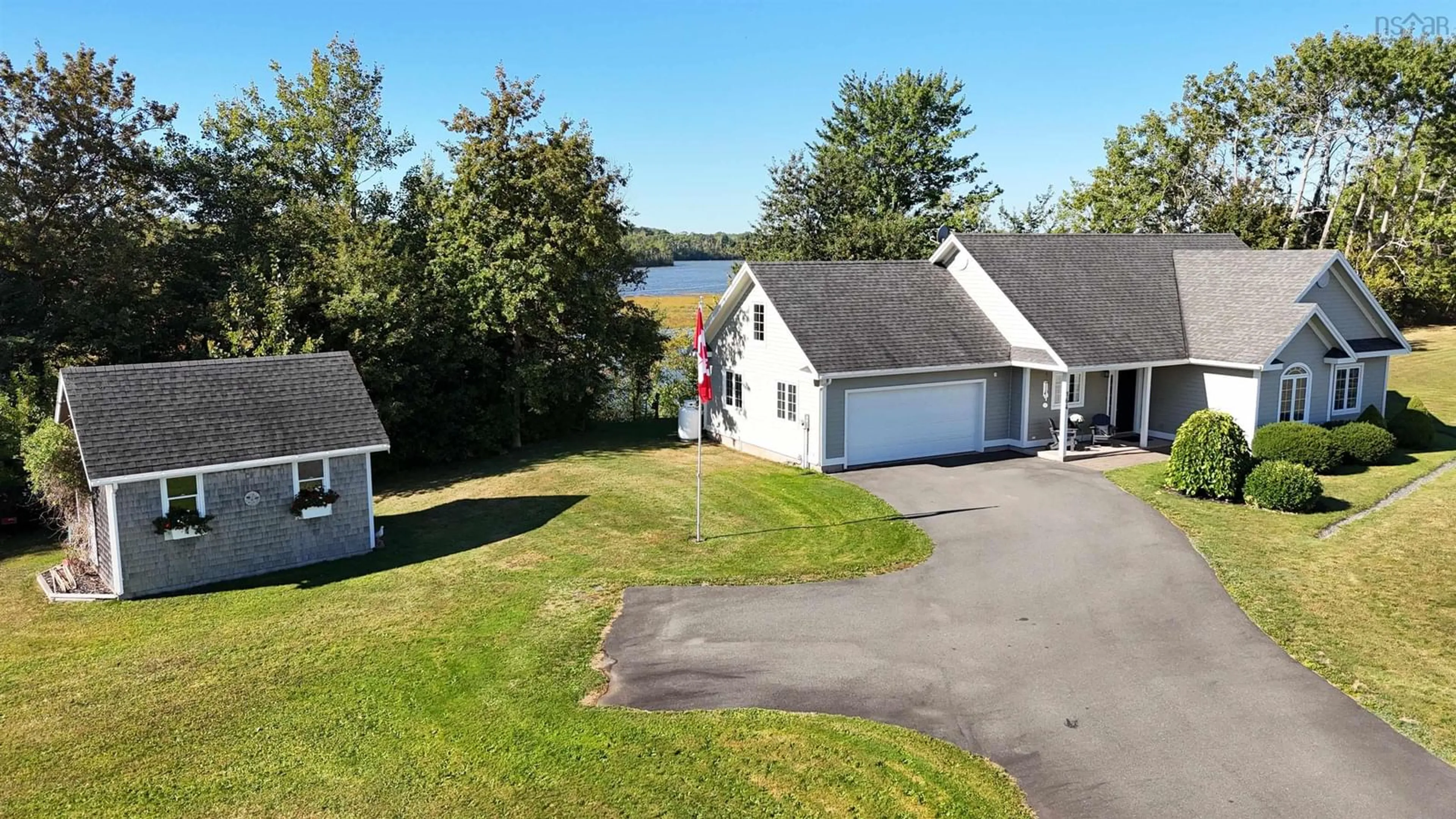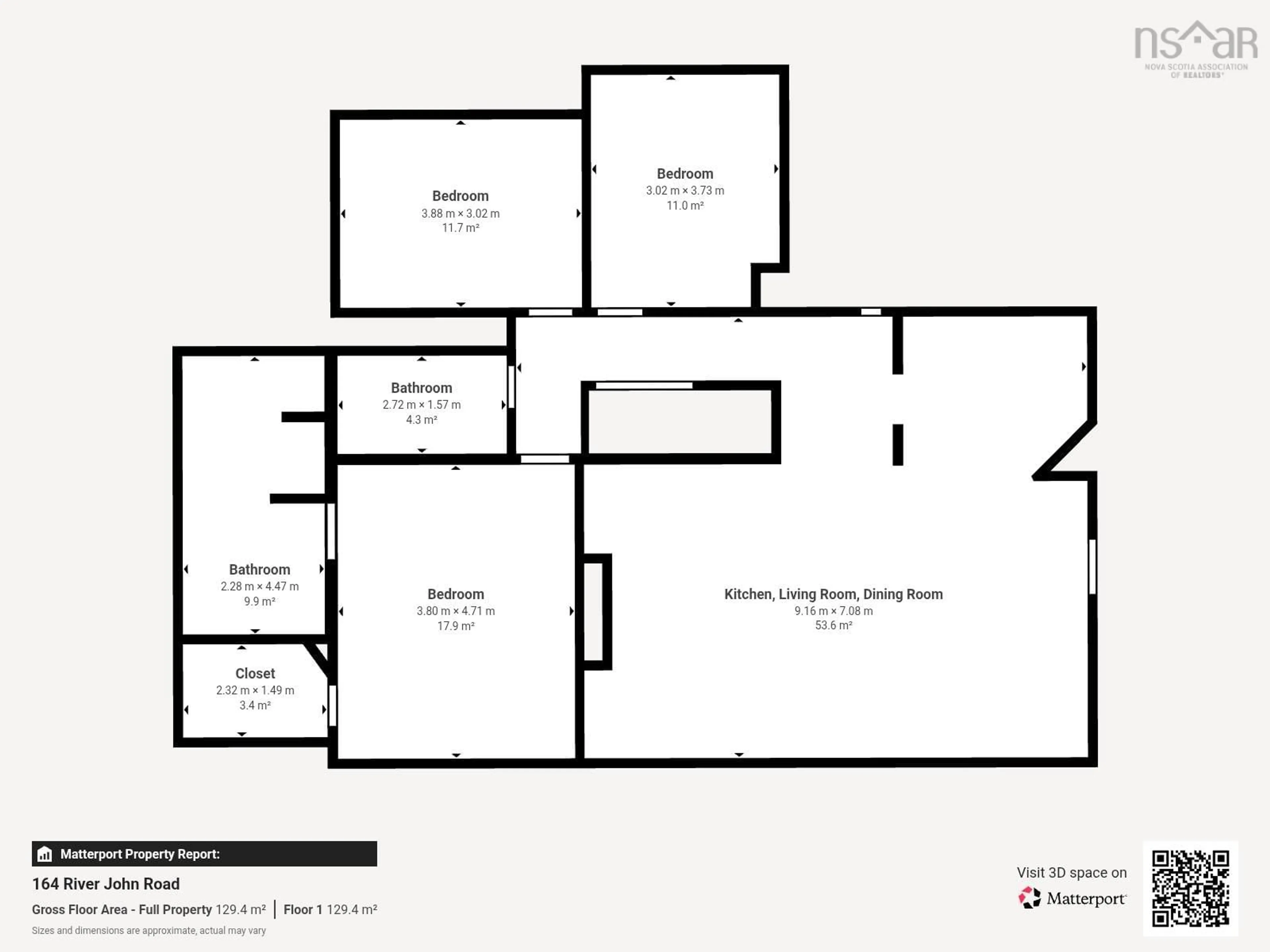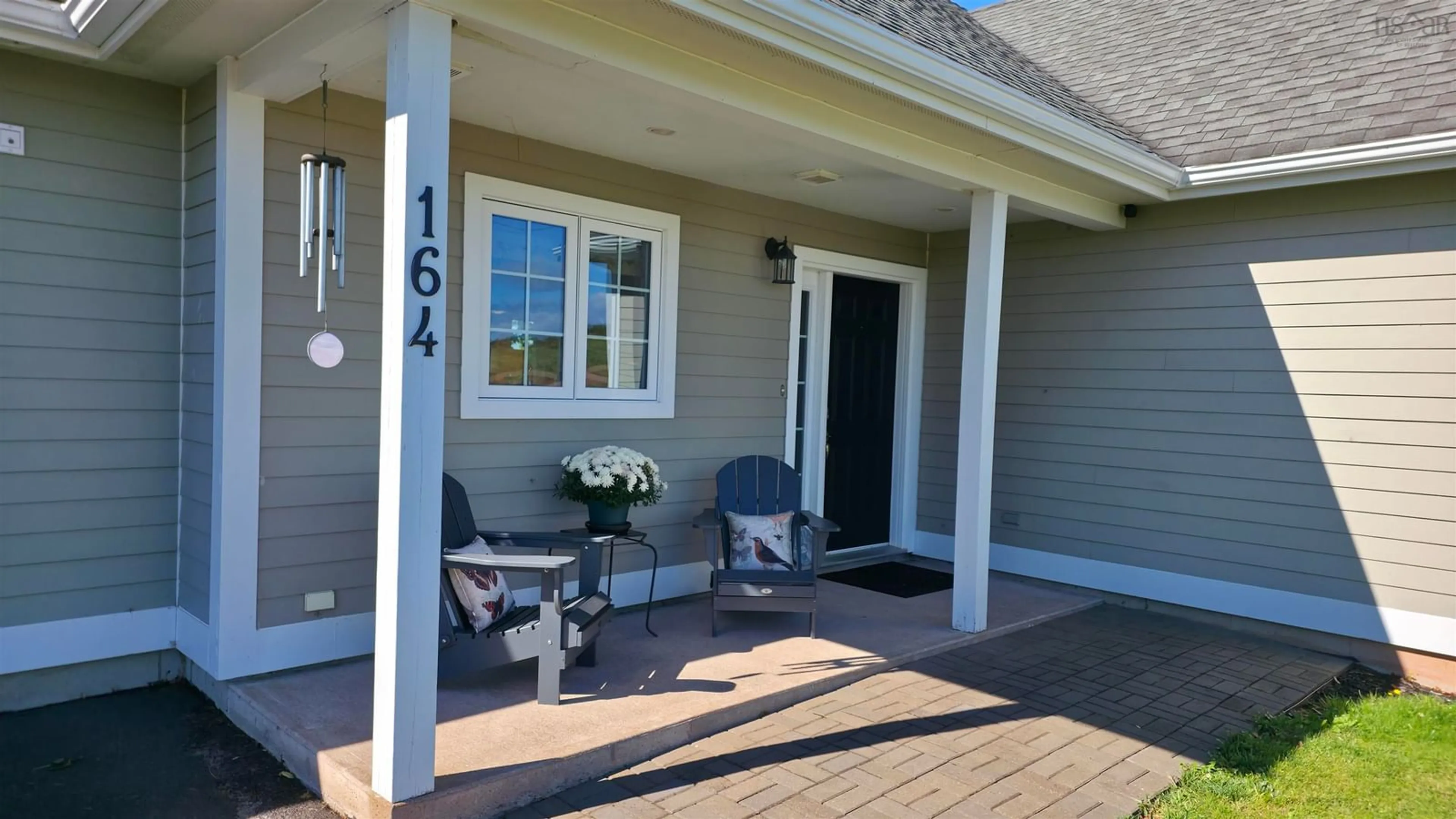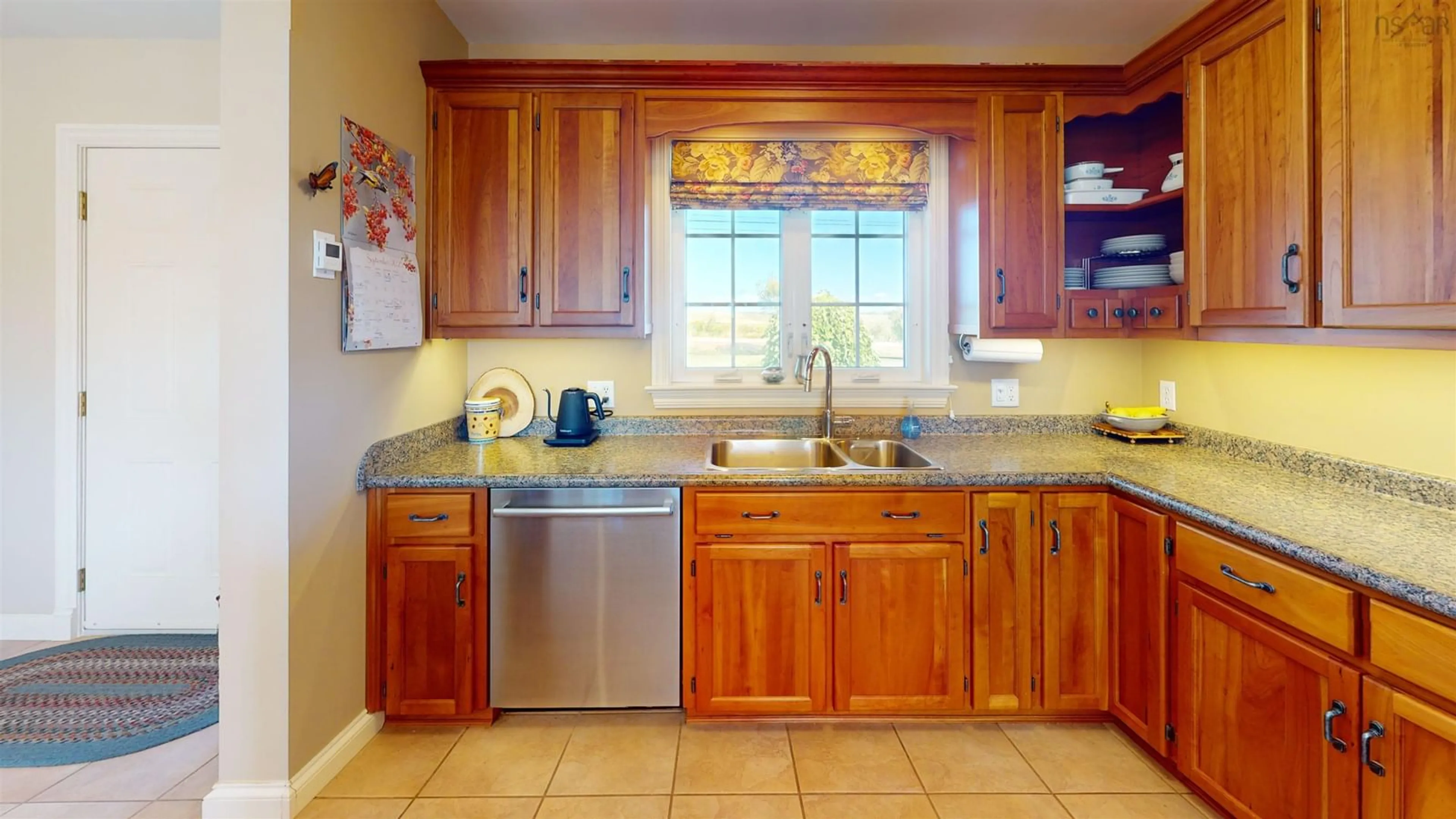164 River John Rd, River John, Nova Scotia B0K 1N0
Contact us about this property
Highlights
Estimated valueThis is the price Wahi expects this property to sell for.
The calculation is powered by our Instant Home Value Estimate, which uses current market and property price trends to estimate your home’s value with a 90% accuracy rate.Not available
Price/Sqft$362/sqft
Monthly cost
Open Calculator
Description
Here is a beautiful river front bungalow that has been meticulously maintained. The kitchen cupboards are master crafted of the highest quality, and there is an open concept to provide for easy conversation with the dining and living room areas. The dining and living room have a vaulted ceiling, engineered hardwood floors and built in propane fireplace. Patio doors from this area to your back patio will give you such relaxing views of the John River! Three bedrooms has the primary bedroom with a walk in closet and bath ensuite. Two additional bedrooms share another full bath, the laundry area is located just outside of the bedrooms. The attached 22' x 21' two car garage makes for a great workshop and room for the vehicles as well! There is a full loft over the garage for ample storage. A door from the main floor leads directly to the garage, you won't be getting your feathers wet when unloading that grocery order! In floor heat throughout the home and garage is serviced by an electric boiler, there is also a heat pump and propane fireplace for other heat sources. A very cute 12 x 16 garden shed is wired and sitting on a concrete pad and has both a man door and overhead door for easy access. There are two water lines underground for your garden watering, so convenient! So much more to explain but not enough room for words, just book your appointment to view!
Property Details
Interior
Features
Main Floor Floor
Primary Bedroom
12'7 x 15'7Laundry
3'6 x 7'Ensuite Bath 1
7'8 x 14'9Kitchen
9'7 x 12'2Exterior
Features
Parking
Garage spaces 2
Garage type -
Other parking spaces 0
Total parking spaces 2
Property History
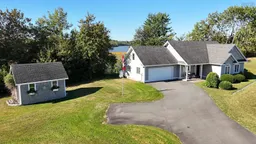 36
36
