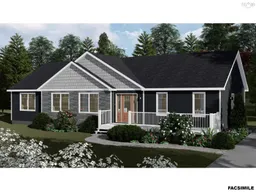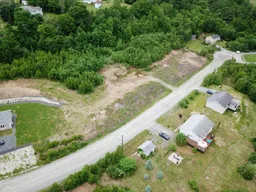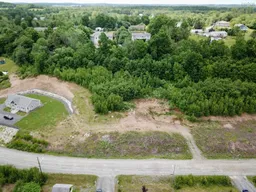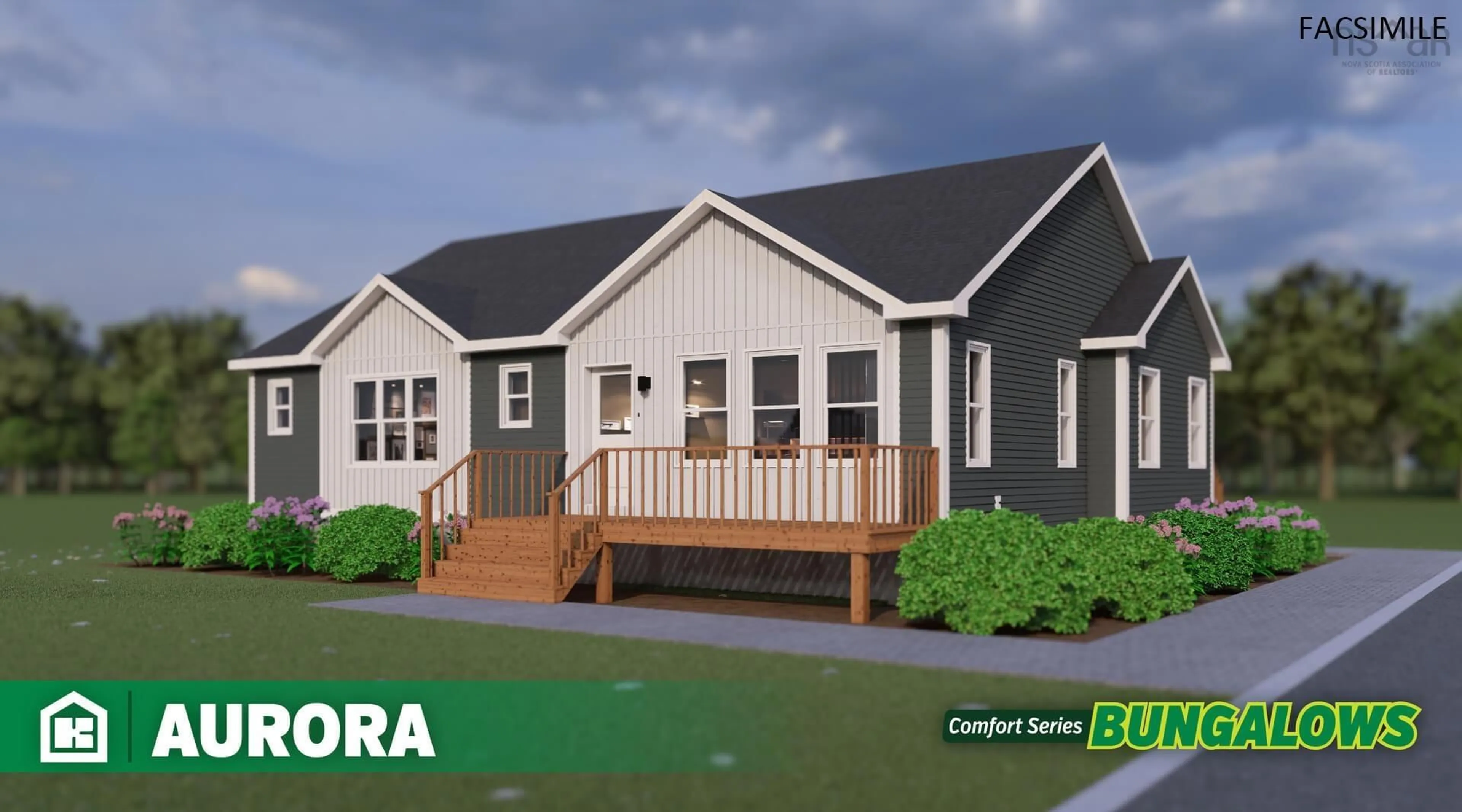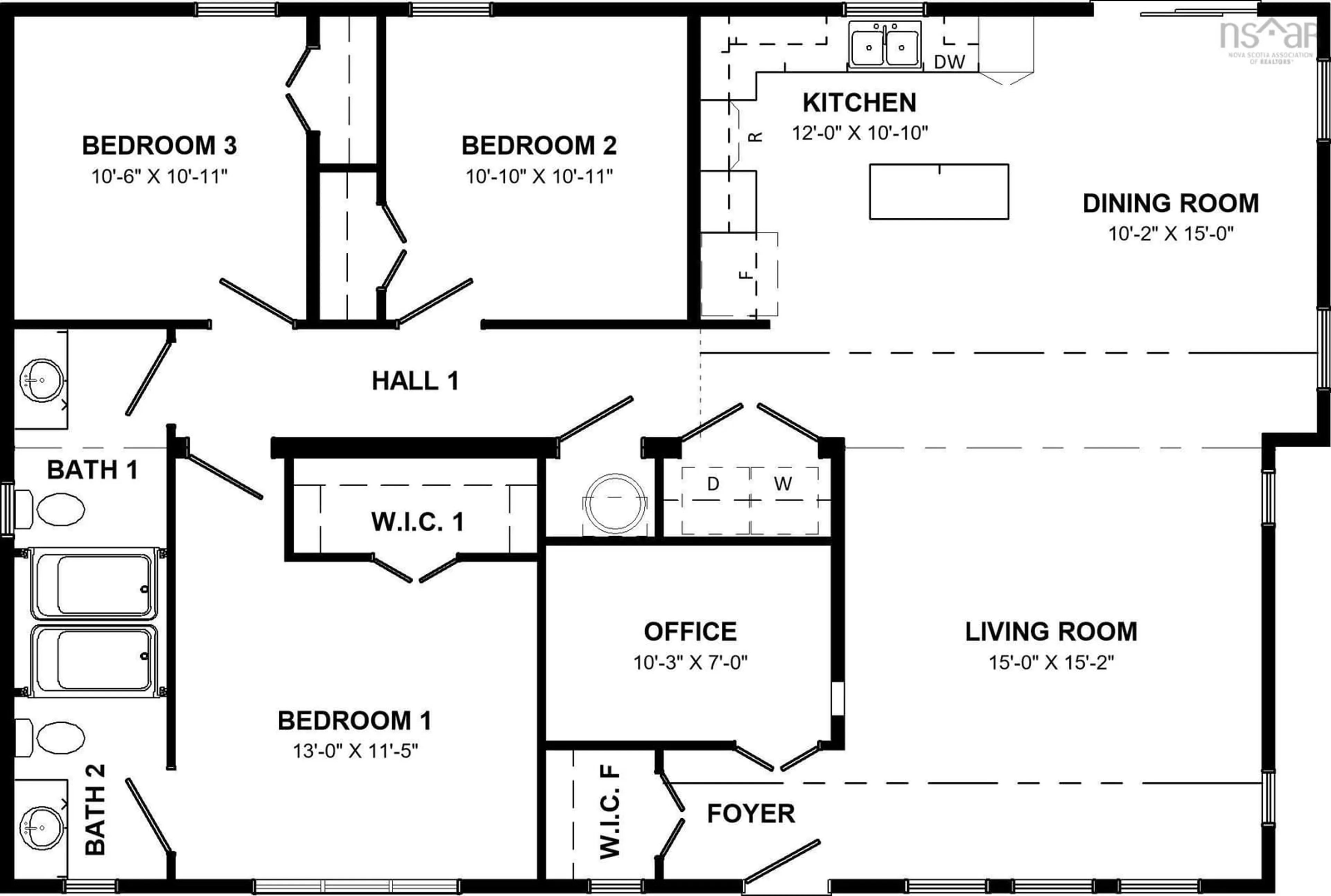Westside Dr #LOT 13, Wileville, Nova Scotia B4V 8V5
Contact us about this property
Highlights
Estimated valueThis is the price Wahi expects this property to sell for.
The calculation is powered by our Instant Home Value Estimate, which uses current market and property price trends to estimate your home’s value with a 90% accuracy rate.Not available
Price/Sqft$329/sqft
Monthly cost
Open Calculator
Description
FACSIMILE - Contemporary living for today and tomorrow. Brand new, spacious, 3 bedroom, 2 bath Kent Home (The Home Centre, Bridgewater). The open concept kitchen offers form and function with an island suited for cooking, serving, and hosting. Exquisite bathrooms include modern finishes to keep the bathrooms warm and bright. To be located in Westside Estates, Wileville - just minutes to Bridgewater, enjoy the amenities of a town lifestyle, while reveling in county tax rates. Here, you can breathe easy with a 10-year, new home warranty; not that you'll need it. List price includes base home, building lot, allowances for frost wall foundation and site prep items (driveway, excavation, water line, septic), steps, mini split heat pump and appliances. Full basement and other designs available. Finish timeline approx. 7 months from time of order.
Property Details
Interior
Features
Main Floor Floor
Kitchen
12' x 10'10Dining Room
10'2 x 15'Living Room
15' x 15'2Foyer
6'2 x 4'8Property History
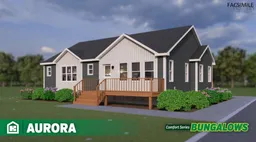 2
2