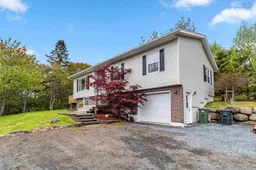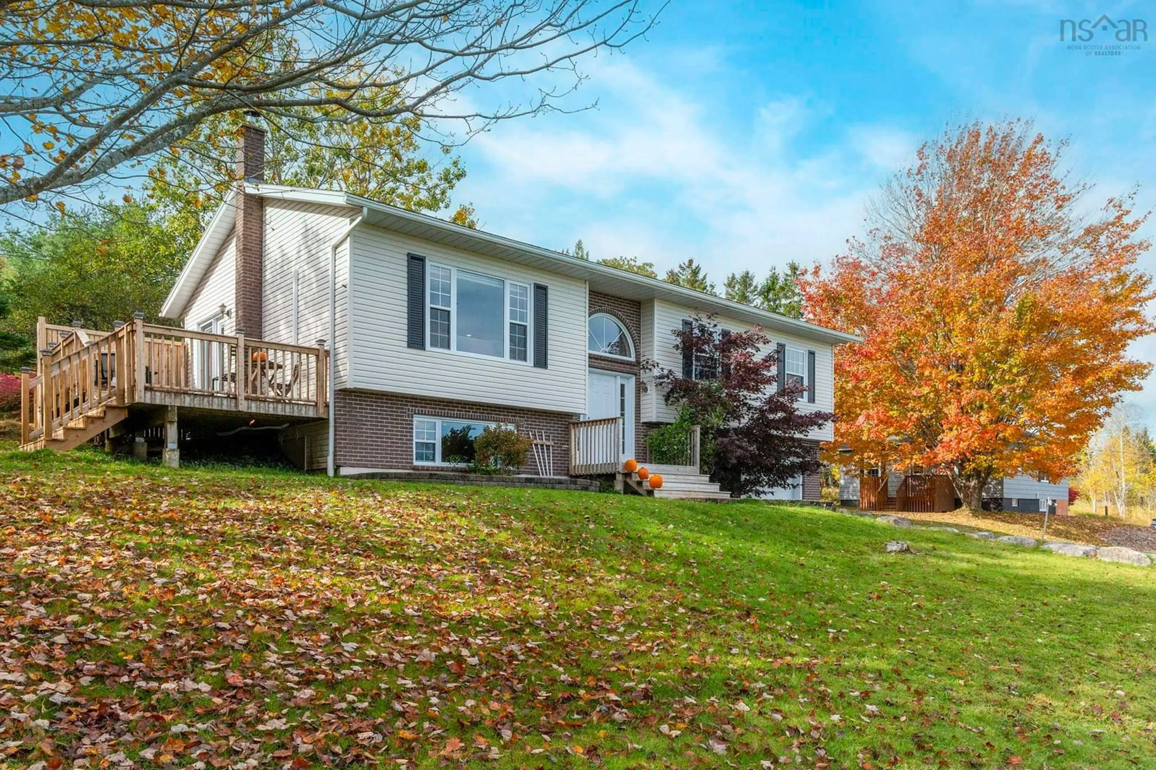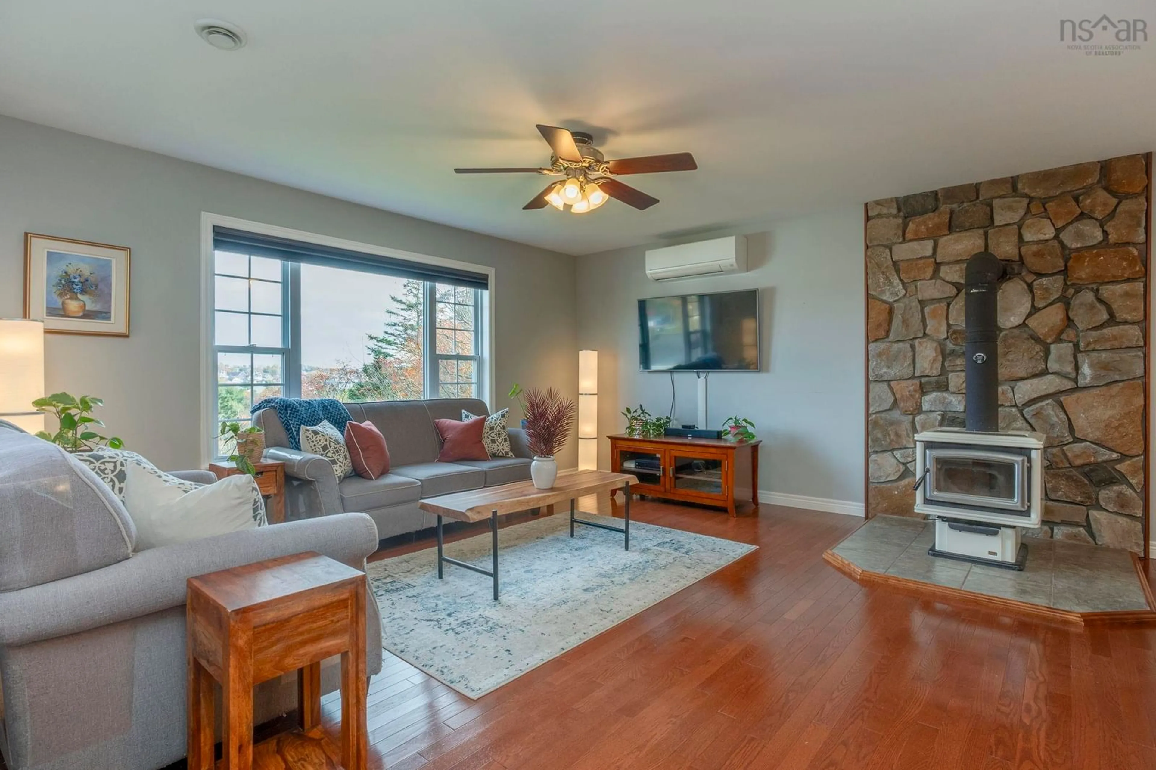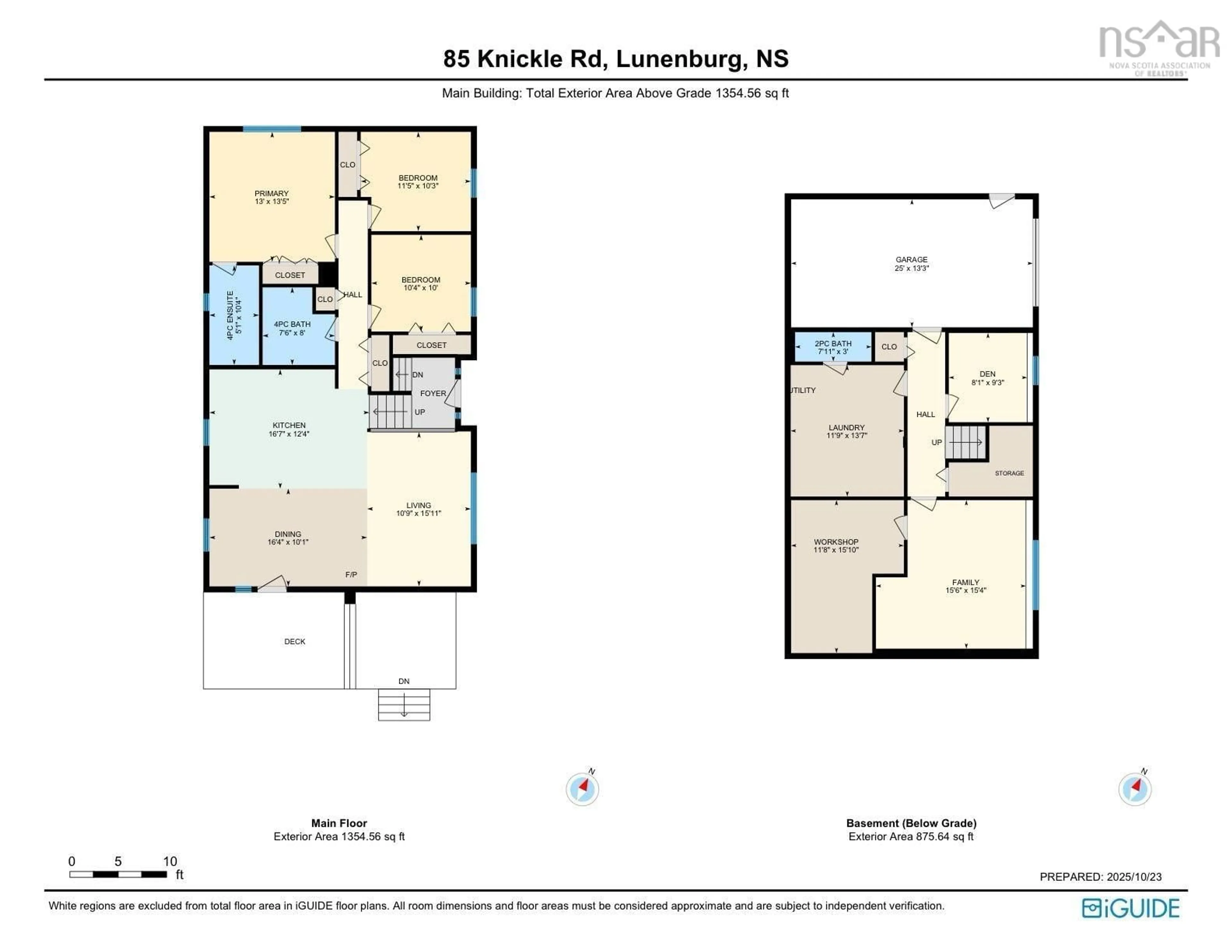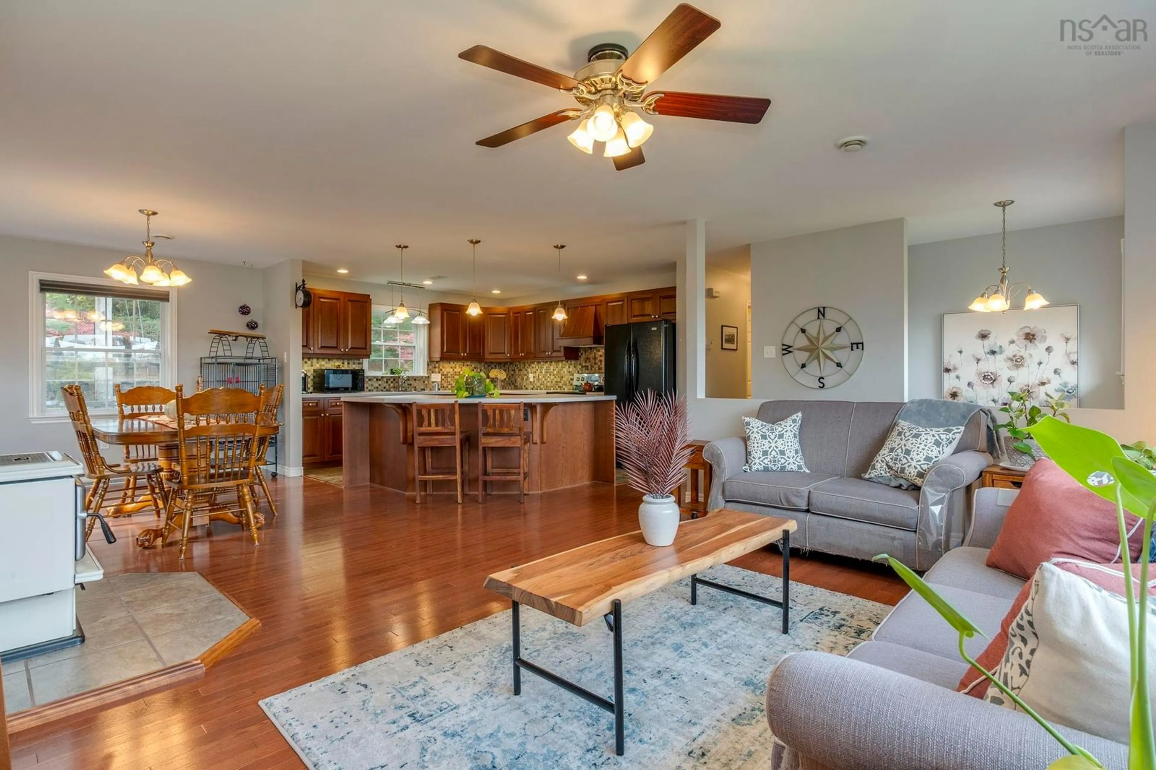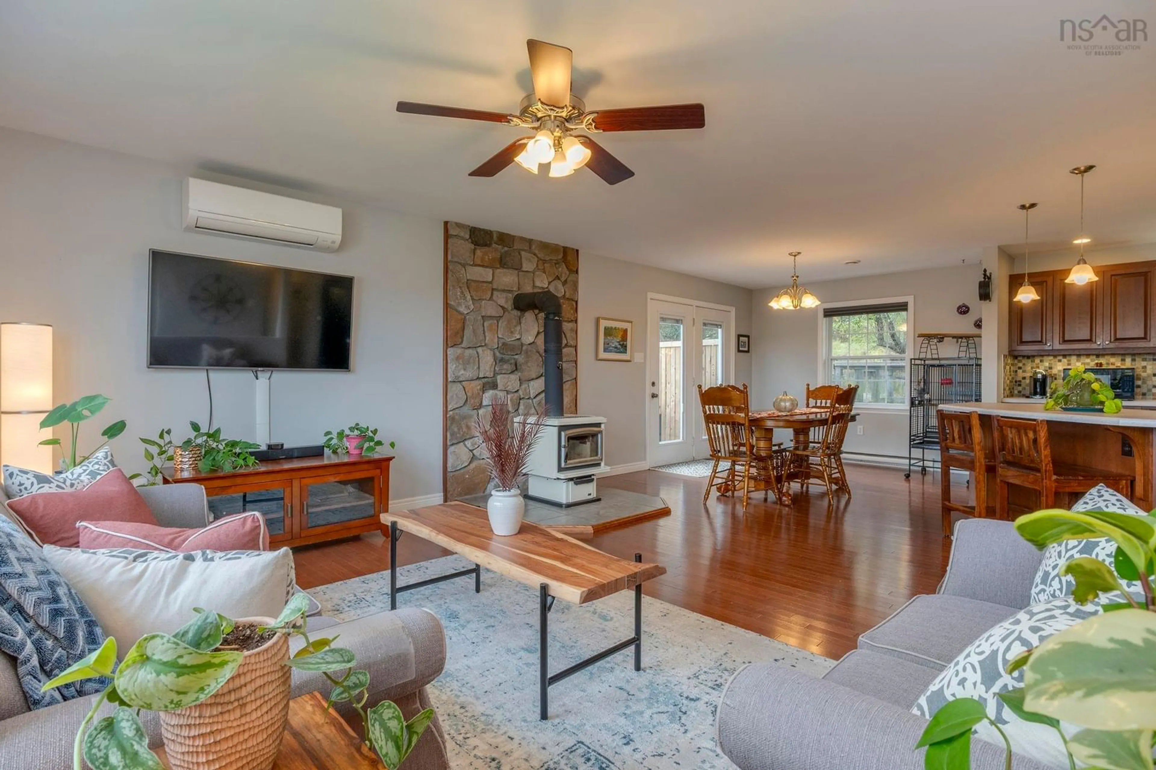85 Knickle Rd, Lunenburg, Nova Scotia B0J 2C0
Contact us about this property
Highlights
Estimated valueThis is the price Wahi expects this property to sell for.
The calculation is powered by our Instant Home Value Estimate, which uses current market and property price trends to estimate your home’s value with a 90% accuracy rate.Not available
Price/Sqft$224/sqft
Monthly cost
Open Calculator
Description
Welcome to 85 Knickle Road in picturesque Lunenburg, a beautifully maintained 4-bedroom, 2.5-bath home offering the perfect mix of warmth, comfort, and convenience. Tucked away at the end of a quiet neighbourhood, this property provides a peaceful retreat while keeping you just a short stroll from everything that makes Lunenburg special: local shops, restaurants, the golf course, schools, and charming waterfront amenities. Step inside to discover a bright, welcoming layout designed with family living in mind. The spacious kitchen is ideal for cooking and gathering, offering plenty of storage and room to entertain. Beautiful hardwood floors flow throughout the main living areas, adding warmth and character to each space. Cozy up in the inviting living room beside the wood stove on cooler evenings, or enjoy year-round comfort with the energy-efficient ductless heat pump. You’ll find three generous bedrooms, including a comfortable primary suite with its own ensuite bath, and an additional bedroom on the lower level offering flexibility for family, guests, or a home office - plenty of room for everyone. Outside, the property offers both privacy and charm, with mature landscaping and a peaceful setting that’s hard to find so close to town. Whether you’re relaxing with a morning coffee or hosting a summer barbecue, this home is designed to make everyday living feel special. This inviting property truly Feels Like Home.
Property Details
Interior
Features
Main Floor Floor
Living Room
10'9 x 15'11Dining Room
16'4 x 10'1Kitchen
16'7 x 12'4Primary Bedroom
13' x 13'5Property History
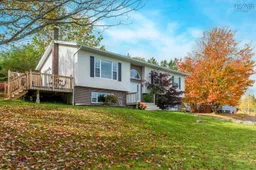 45
45