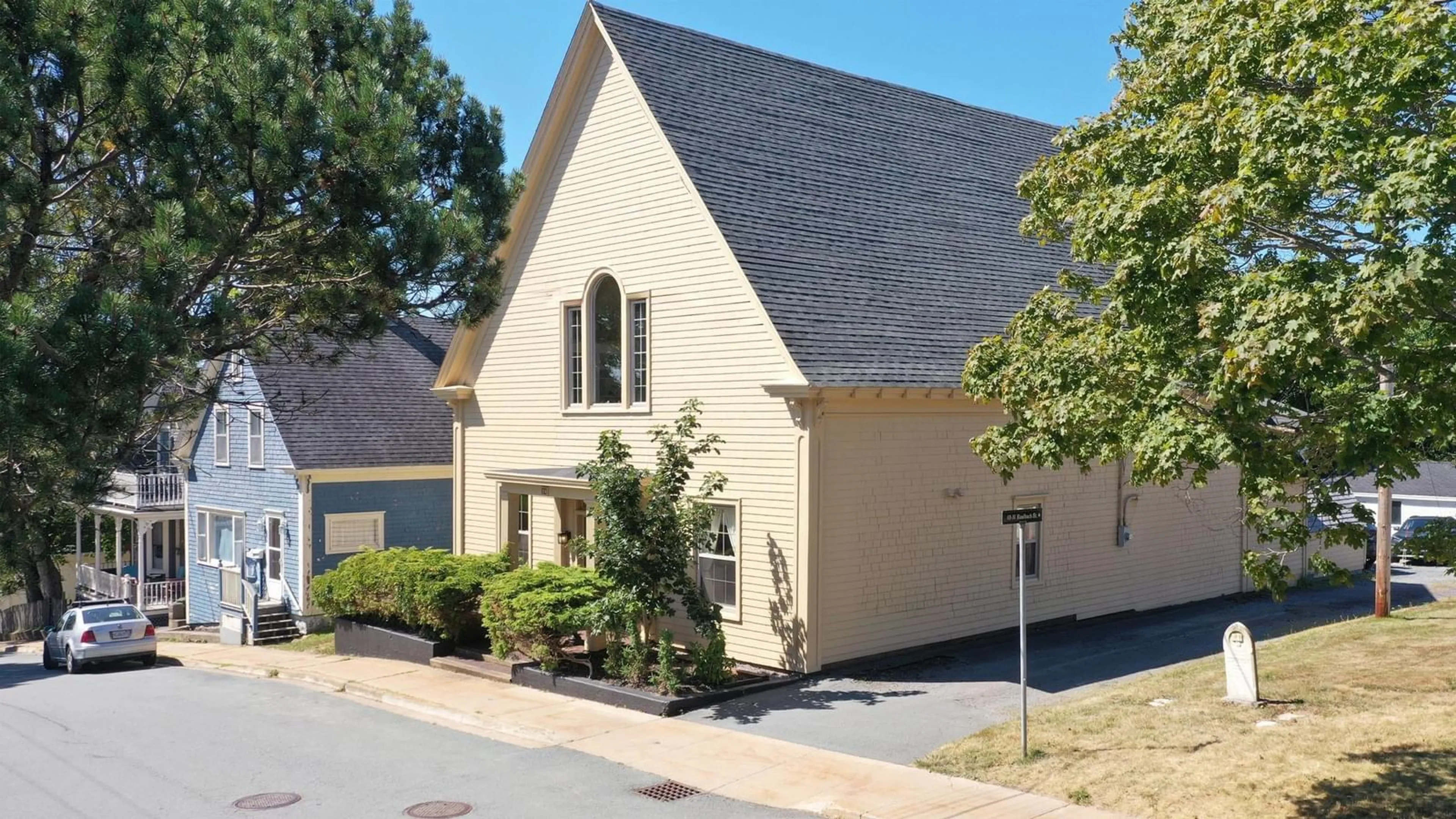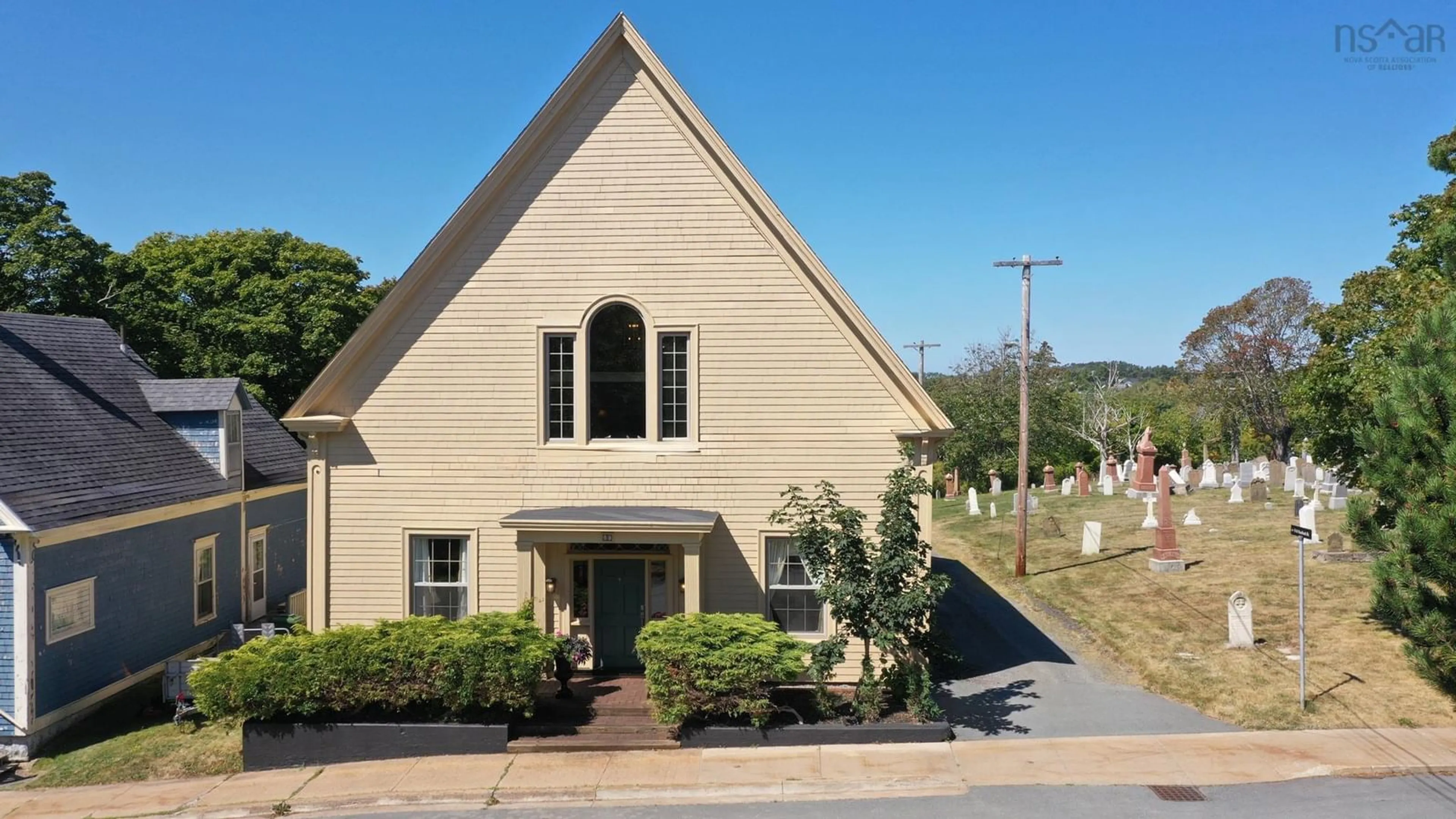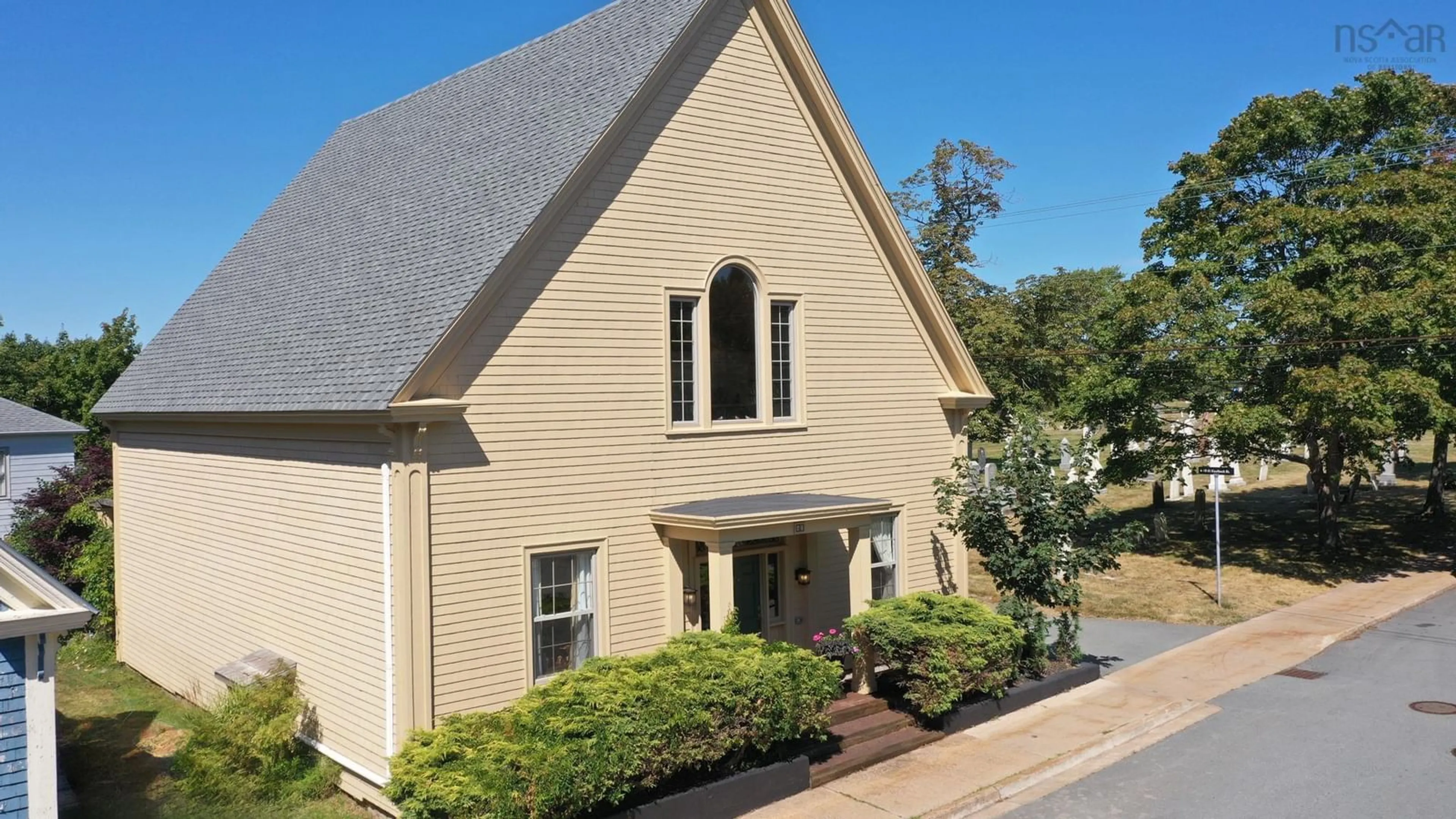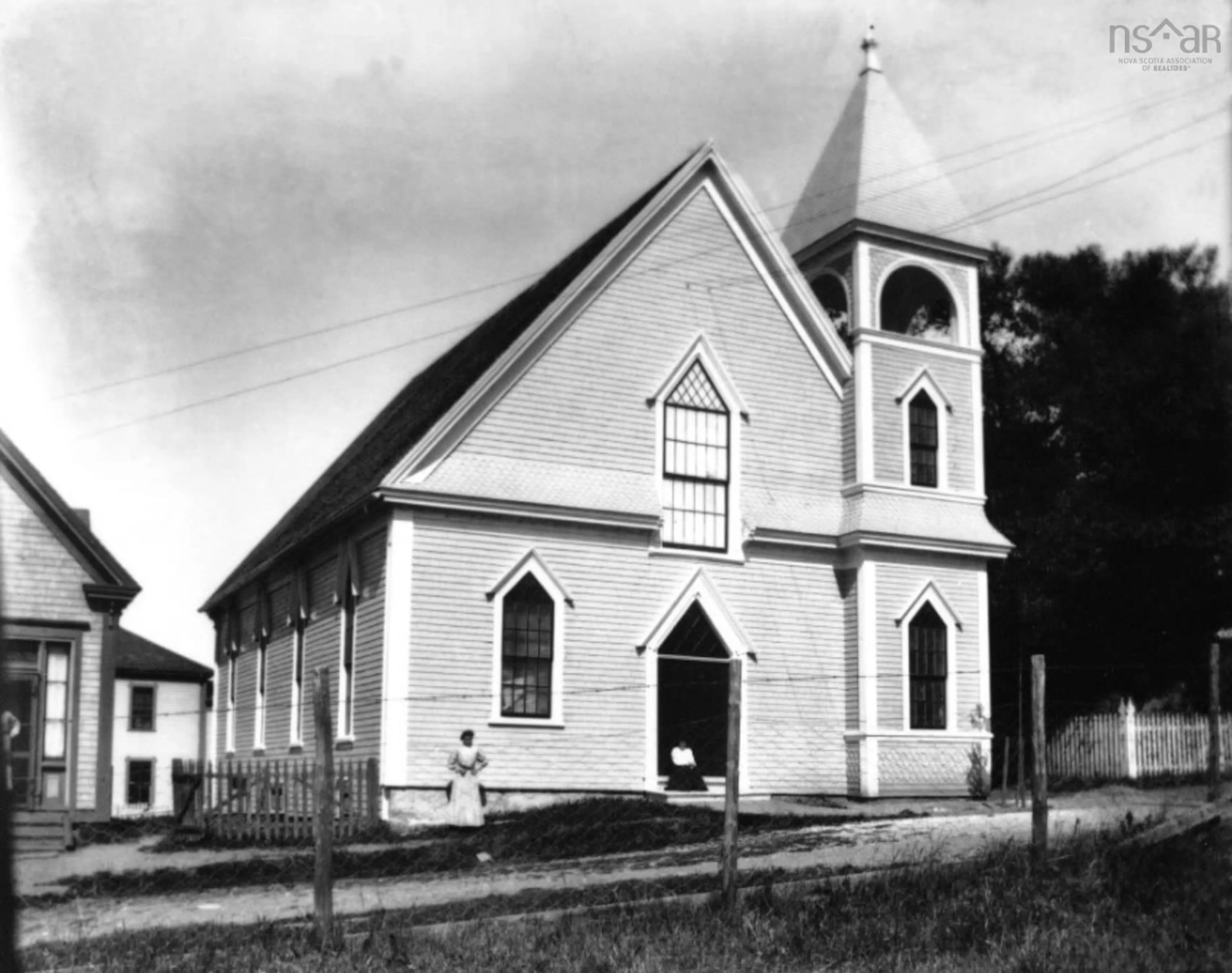47 Kaulbach St, Lunenburg, Nova Scotia B0J 2C0
Contact us about this property
Highlights
Estimated valueThis is the price Wahi expects this property to sell for.
The calculation is powered by our Instant Home Value Estimate, which uses current market and property price trends to estimate your home’s value with a 90% accuracy rate.Not available
Price/Sqft$239/sqft
Monthly cost
Open Calculator
Description
AWE-INSPIRING, & ONE OF A KIND! -- Built in 1884, 47 Kaulbach St began life as Lunenburg's Baptist church. From its ecclesiastical origins, the historic structure has evolved over the years and for the past quarter century has been a remarkable family home, unlike any other you'll find. The conversion from church to residence has taken place over many years & phases. The result, a stunning & sophisticated integration of original architectural elements with the requisites of a modern lifestyle. The highlight of the main floor is the front-to-back Great Room, spanning more than 47' in length and providing a seamless open plan main living area w/ French door walkout to the back deck & garden. What a glorious venue for entertaining groups of all sizes, and for any occasion. A large kitchen w/ pantry & an adjoining mudroom occupy the back corner of the house, while 2 main floor bedrooms with 'Jack & Jill' 4-pc bath & laundry closet complete the impressive ground level of the home. But, you haven't seen anything yet! ...Come upstairs and be prepared to be WOWED! ...The entire 2nd floor is one breathtaking space set under the original vaulted tin ceiling that soars nearly 15’ overhead. This magnificent & voluminous room houses a luxurious Primary Bedroom Suite w/ large dressing room/walk-in closet, a spacious 4-pc ensuite, an expansive library, a sprawling den & office, powder room, & artist's studio – all under the same awe-inspiring ceiling, yet each space cleverly delineated by beautiful cabinetry partitions that incorporate some of the original windows. Outside, at the back of the house, a house-wide pergola covered deck, gardens w/ walkways, & grape vine shaded patio area create a completely hidden oasis. Obviously, a lot of thought & care went into the planning of this special & wholly unique home. You will not find a more creative & inspiring design that is both relaxing & invigorating. Book your personal viewing and you'll see what we mean!
Property Details
Interior
Features
Main Floor Floor
OTHER
5.3 x 3.11OTHER
10 x 3.10Mud Room
11.2 x 7Bedroom
14.8 x 11.8Exterior
Features
Parking
Garage spaces -
Garage type -
Total parking spaces 1
Property History
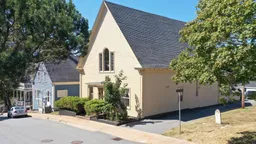 50
50
