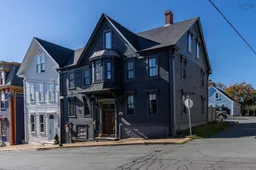Sold for $···,···
•
•
•
•
Contact us about this property
Highlights
Sold since
Login to viewEstimated valueThis is the price Wahi expects this property to sell for.
The calculation is powered by our Instant Home Value Estimate, which uses current market and property price trends to estimate your home’s value with a 90% accuracy rate.Login to view
Price/SqftLogin to view
Monthly cost
Open Calculator
Description
Signup or login to view
Property Details
Signup or login to view
Interior
Signup or login to view
Features
Heating: Hot Water
Basement: Full, Partially Finished, Walk-Out Access
Exterior
Signup or login to view
Features
Patio: Deck, Patio
Parking
Garage spaces -
Garage type -
Total parking spaces 2
Property History
Oct 25, 2025
Sold
$•••,•••
Stayed 238 days on market 47Listing by nsar®
47Listing by nsar®
 47
47Property listed by ViewPoint Realty Services Inc.(Lunenburg), Brokerage

Interested in this property?Get in touch to get the inside scoop.


