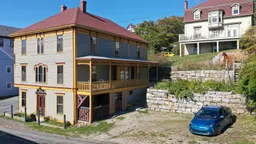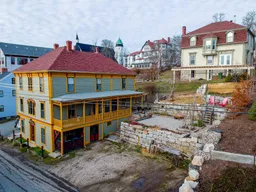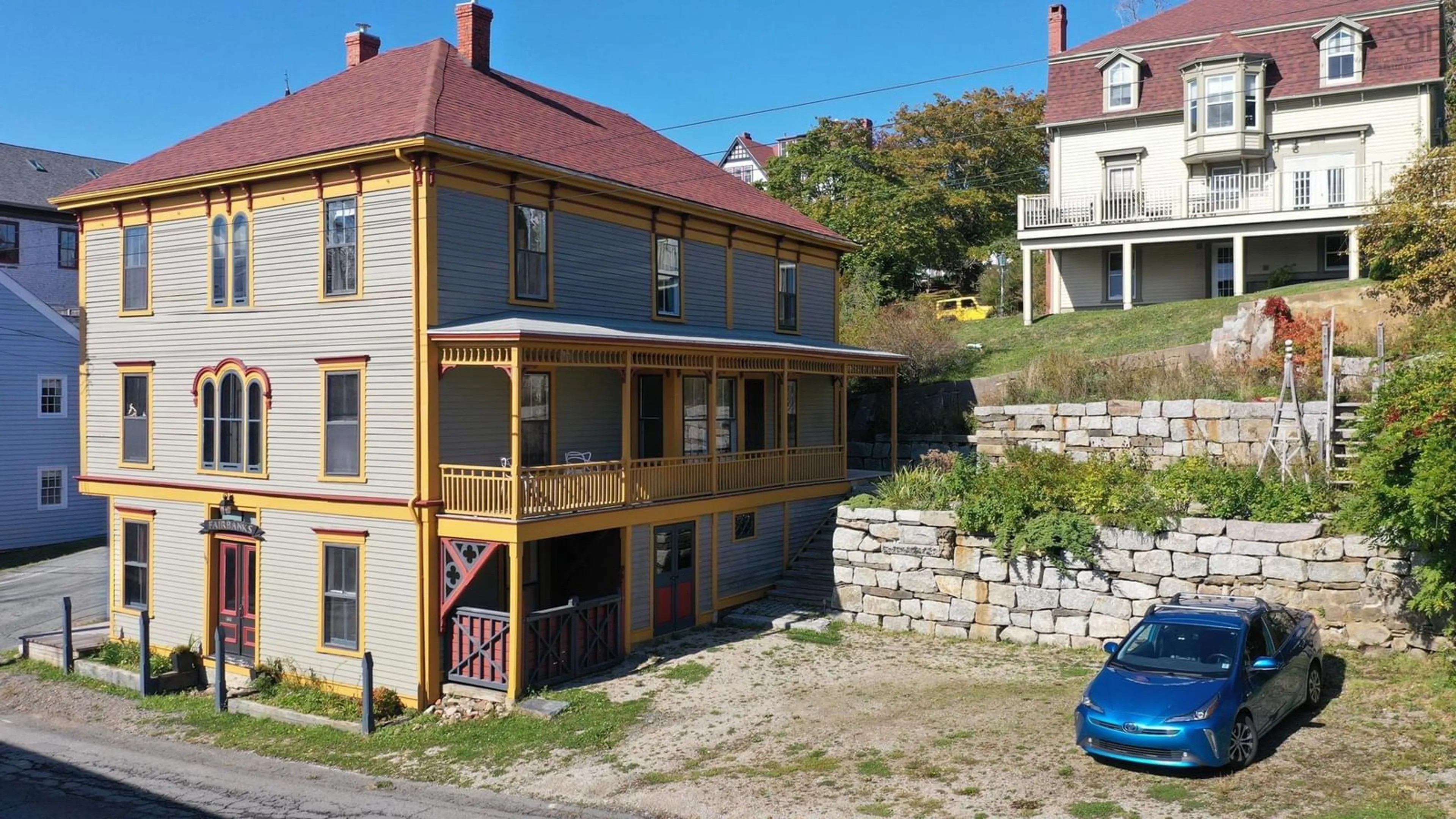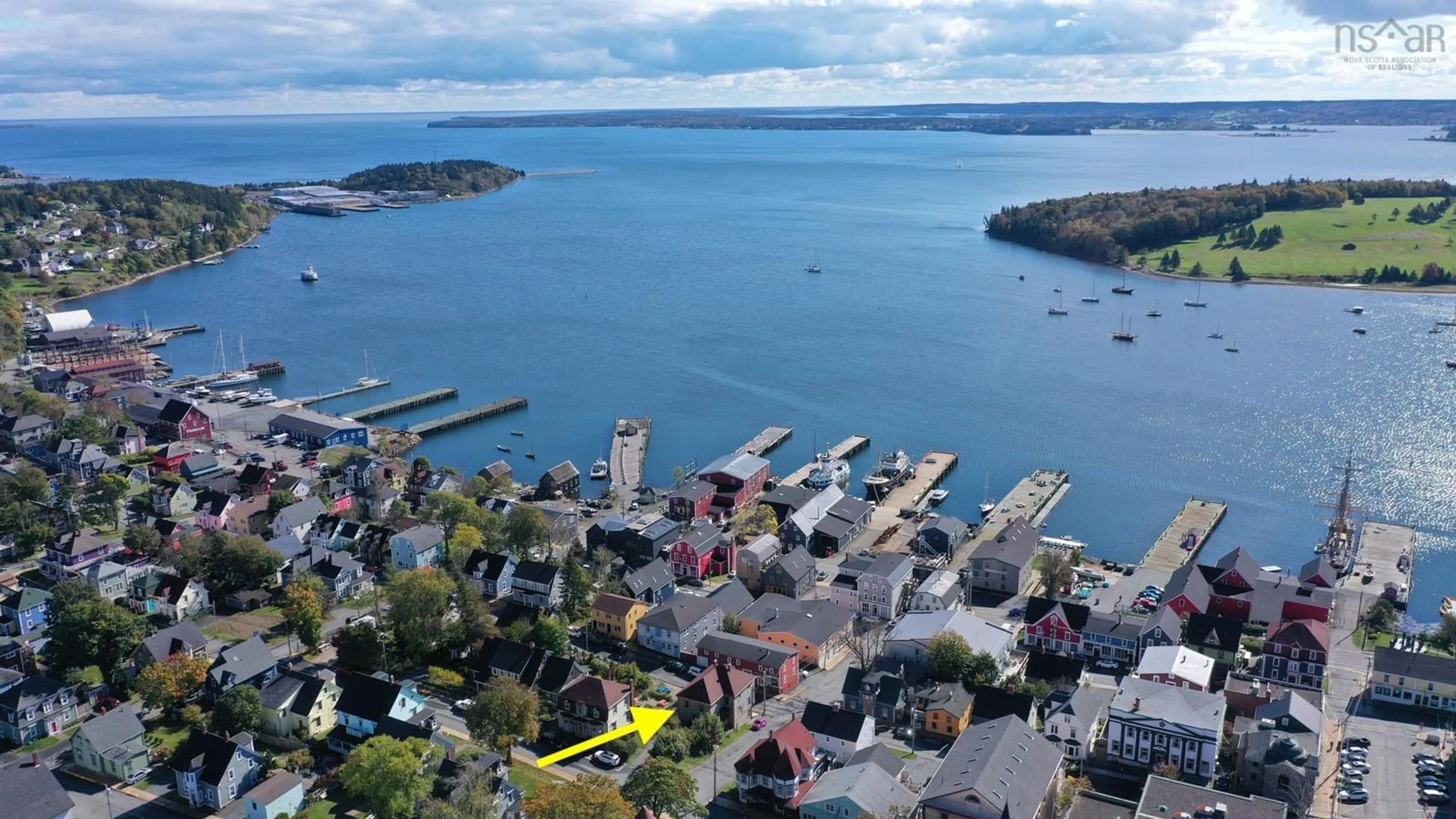141 Pelham St, Lunenburg, Nova Scotia B0J 2C0
Contact us about this property
Highlights
Estimated valueThis is the price Wahi expects this property to sell for.
The calculation is powered by our Instant Home Value Estimate, which uses current market and property price trends to estimate your home’s value with a 90% accuracy rate.Not available
Price/Sqft$278/sqft
Monthly cost
Open Calculator
Description
THE PERFECT LIVE-WORK OPPORTUNITY! -- This beautiful 2-storey, 2600 sq ft Victorian home with 4 Bedrooms and 4 full baths, also features fabulous street level studio & gallery space below, creating the potential for an ideal 'Live-Work' opportunity if you're entrepreneurial, an artist or have a professional practice. The variety of uses this special property has hosted over the years demonstrates its versatility. With its excellent downtown location, the street level served as a storefront from the late 1800s into the 1920s. Other uses over the years included multi-family residence, artisan workshops and a successful bed & breakfast. Extensive restoration and renovation work in recent years has the property ready to host its next owner and a new chapter. An architecturally striking home with a handsome 3-level facade with arched windows and a marvellous covered side verandah. The unique property occupies a corner location 2 blocks up from Lunenburg's bustling waterfront. The elevated position of the home ensures a light-filled interior and interesting views over rooftops to the harbour. Inside, beautifully refinished hardwood floors unite the main level living areas which include 4 gracious principal rooms joined by wide doorways and a broad hall. The spacious and recently renovated kitchen opens to the dining room and is the perfect set up for entertaining, with walkout access to the side verandah and garden patio. Upstairs are 4 large bedrooms, 2 with ensuite. A secret room at the back is perfect for a quiet home office, meditation room, or workout space. The property enjoys an Old-Town 'double lot' which allows for interesting outdoor spaces featuring impressive cut granite retaining walls that create a terraced garden patio with a generous parking area below that easily accommodates parking for 3 cars! Book a viewing to see how your home and work lives can thrive together at 141 Pelham Street! (3D Virtual Tour Available)
Property Details
Interior
Features
Main Floor Floor
Living Room
13.2 x 12.3Dining Room
13.4 x 12.3 6.9Den/Office
13.2 x 12.4Family Room
13.4 x 12.4Exterior
Features
Parking
Garage spaces -
Garage type -
Total parking spaces 2
Property History
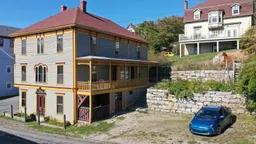 45
45