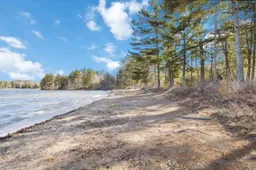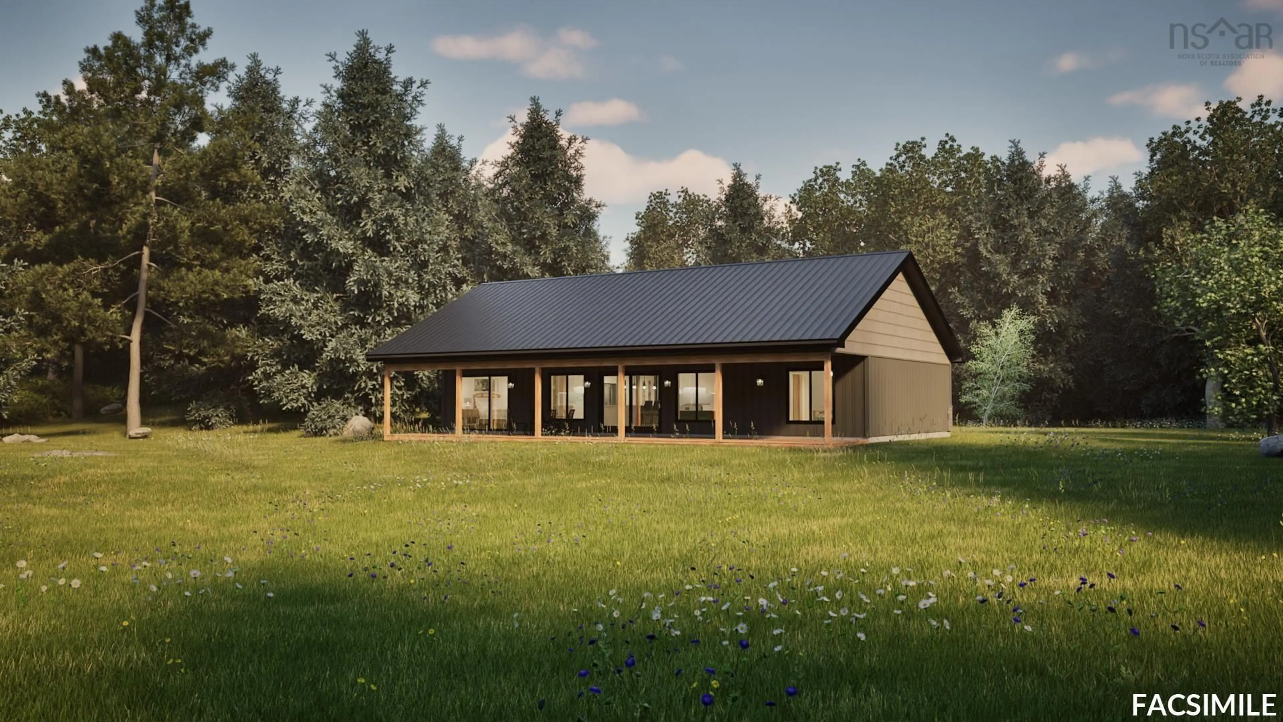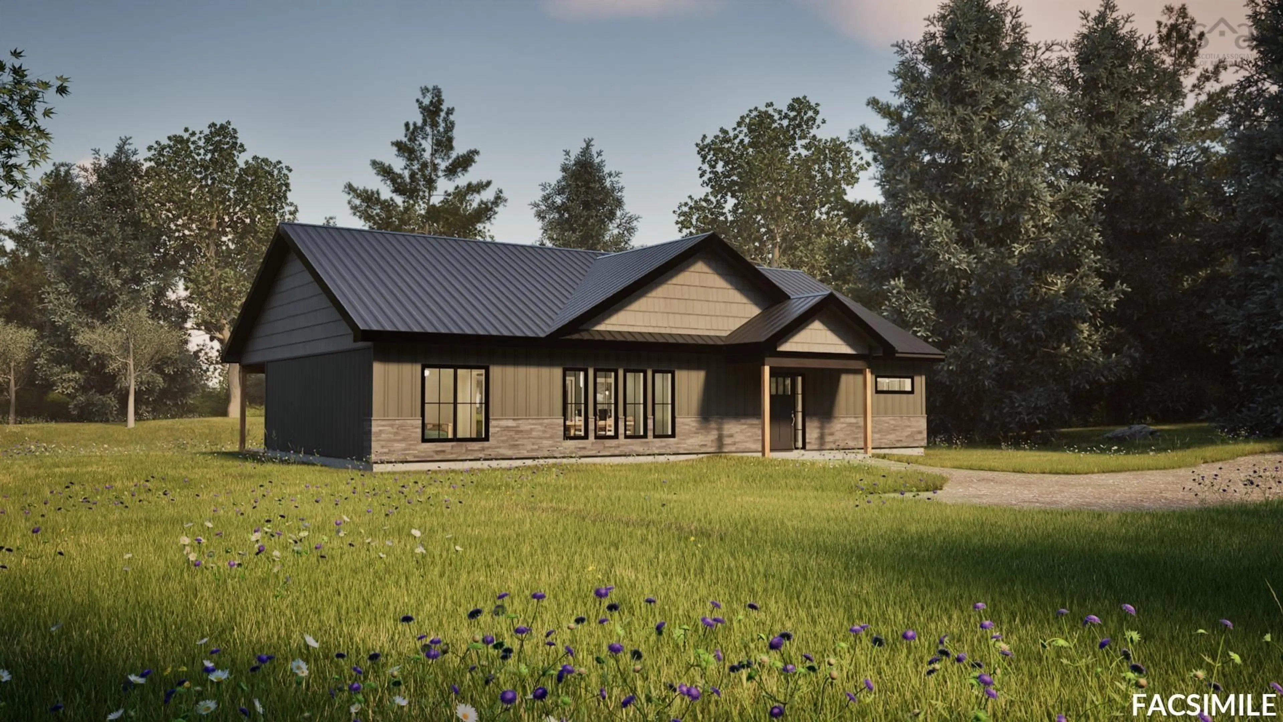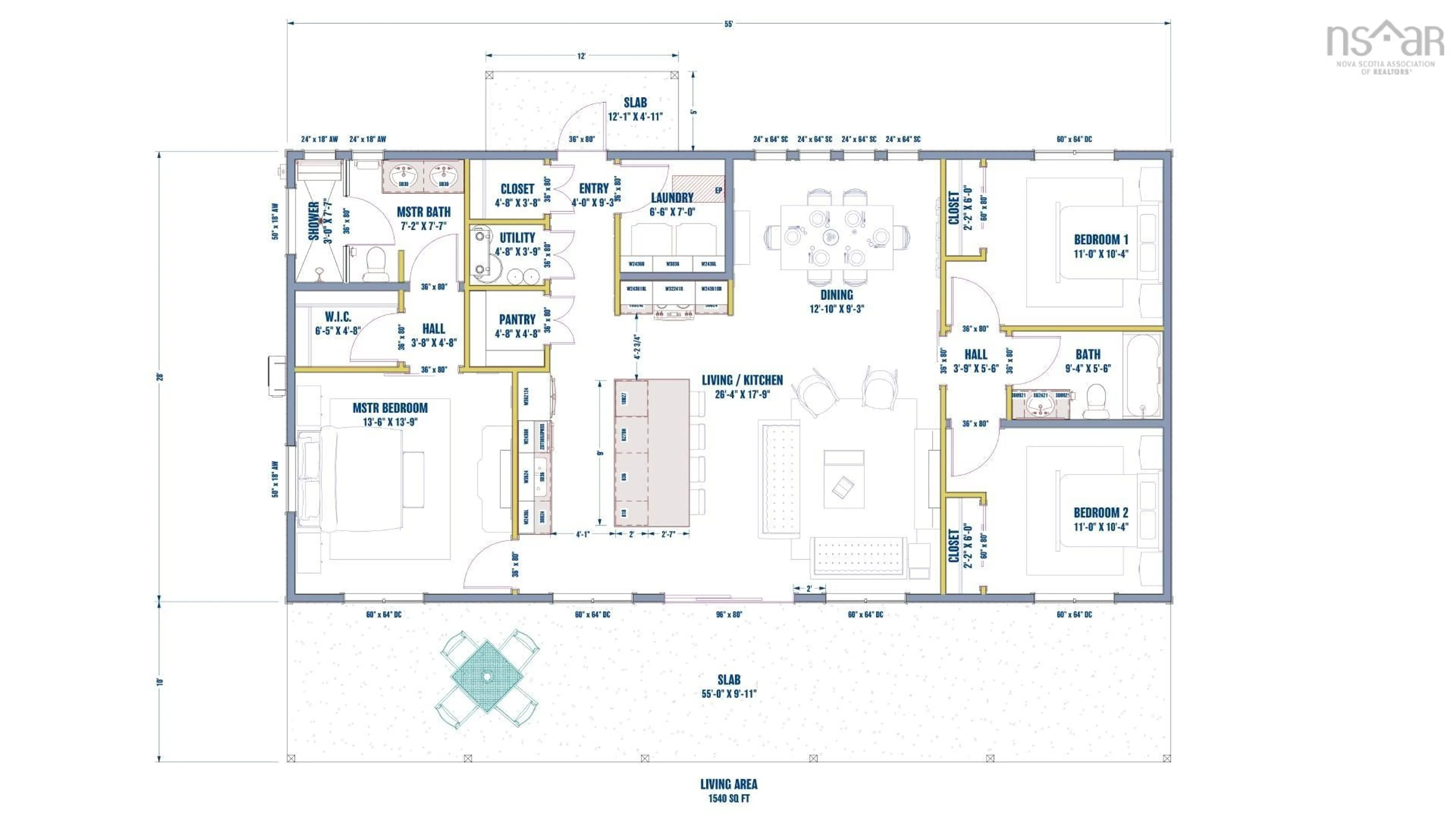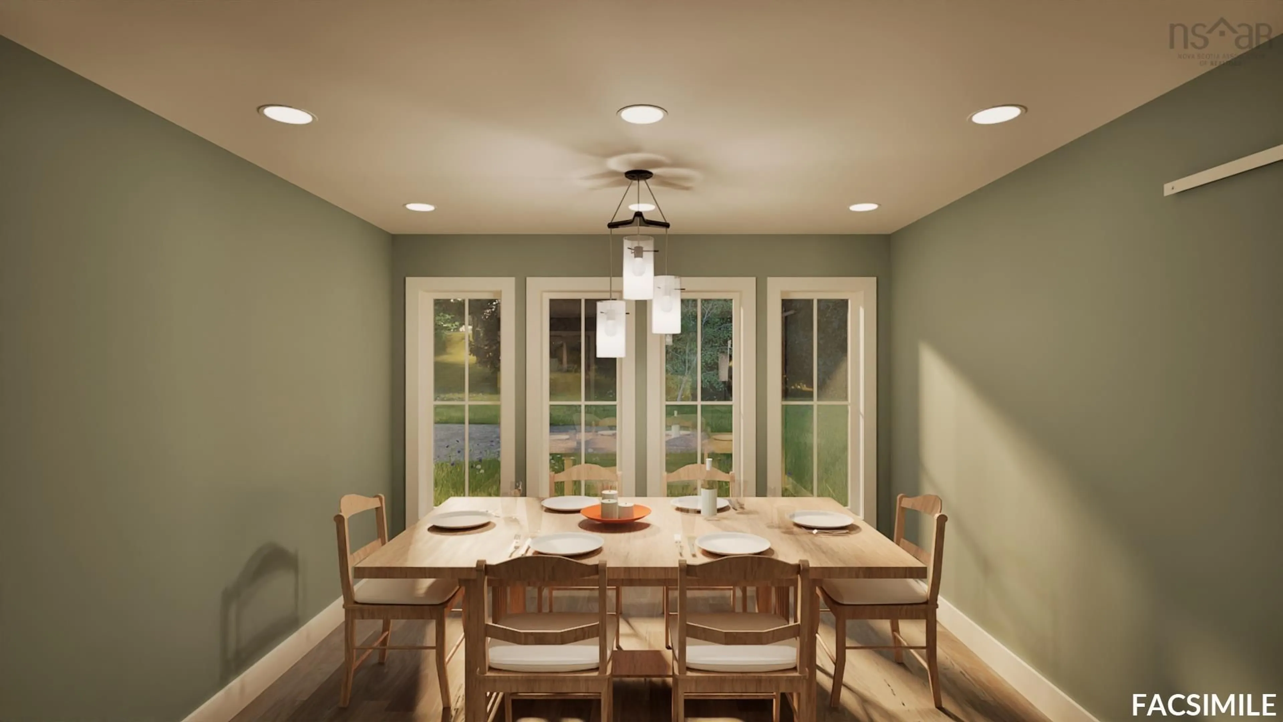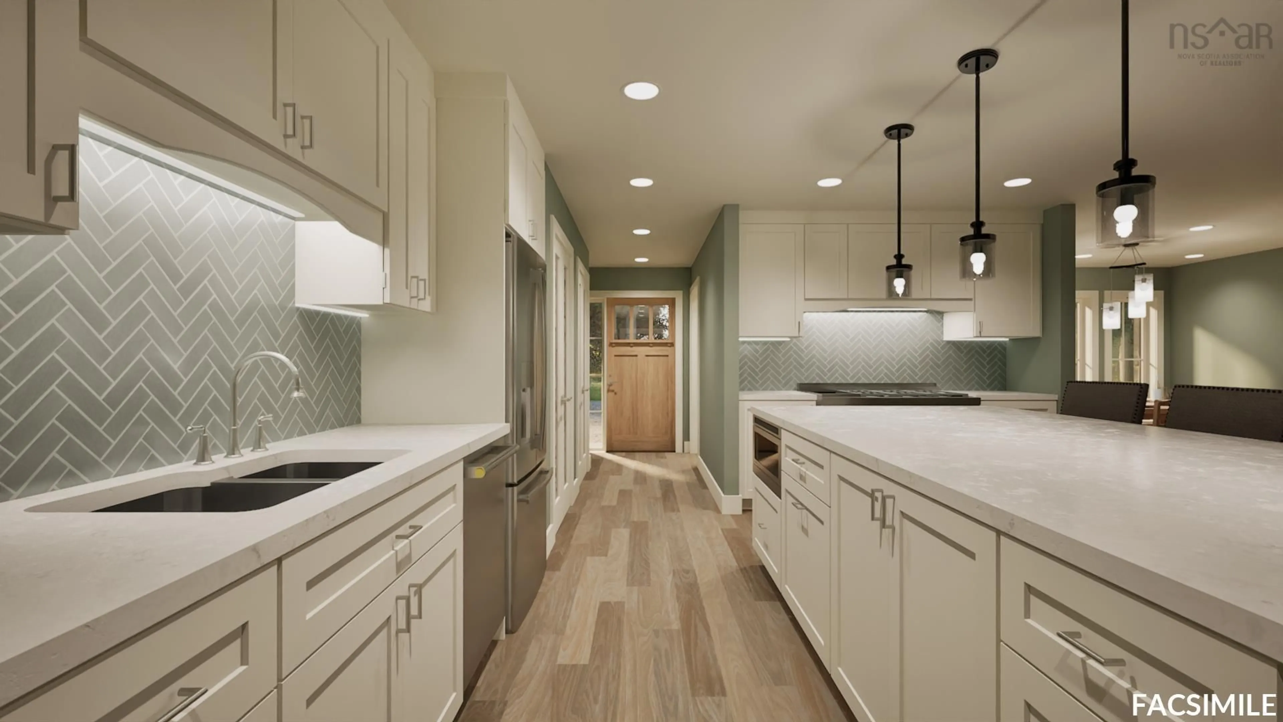Sweetland Rd #UNIT 36, Sweetland, Nova Scotia B0J 1E0
Contact us about this property
Highlights
Estimated valueThis is the price Wahi expects this property to sell for.
The calculation is powered by our Instant Home Value Estimate, which uses current market and property price trends to estimate your home’s value with a 90% accuracy rate.Not available
Price/Sqft$444/sqft
Monthly cost
Open Calculator
Description
Lot 36, Sweetland Estates – Turn-Key Lakeside Living – 1,540 Sq. Ft. Home Included Experience effortless lakeside living with Lot 36 in Sweetland Estates—a fully turn-key package that includes both the lot and a beautifully finished 1,540 sq. ft. home, already in place and ready for immediate occupancy. Perfectly suited for buyers seeking comfort, quality, and convenience, this move-in-ready property features thoughtful design, modern finishes, and a peaceful, nature-filled setting. Enjoy all the benefits of this established lakeside community—including exclusive access to Old Sweetland Beach on Big Mushamush Lake—ideal for swimming, boating, and relaxing by the water. Whether you're looking for a full-time residence or a ready-to-enjoy retreat, Lot 36 offers a rare opportunity to skip the build and start living the lakeside lifestyle right away. Just a short drive from Bridgewater and South Shore amenities, this is a seamless blend of rural charm and modern ease.
Property Details
Interior
Features
Main Floor Floor
Laundry
6'6 x 7'Primary Bedroom
13'6 x 13'9Ensuite Bath 1
7'2 x 7'7Eat In Kitchen
26'4 x 17'9Exterior
Features
Condo Details
Inclusions
Property History
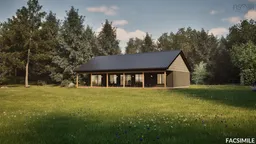 24
24