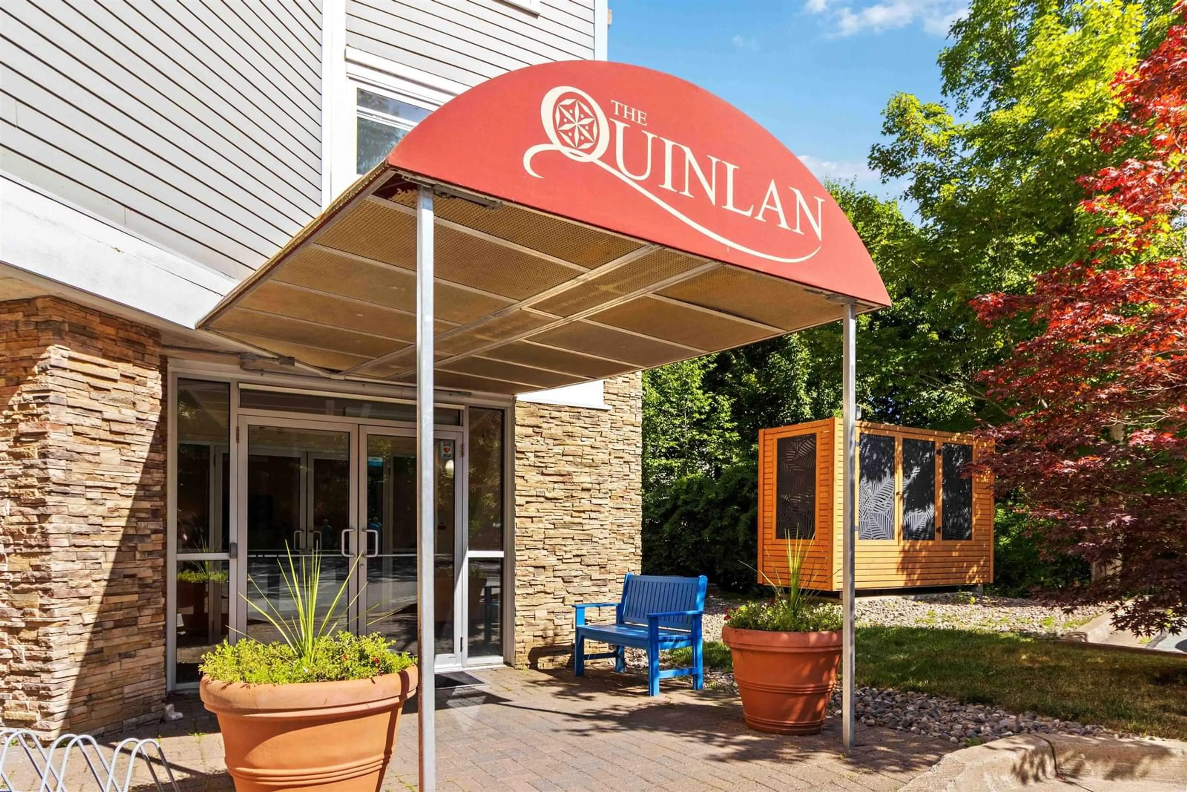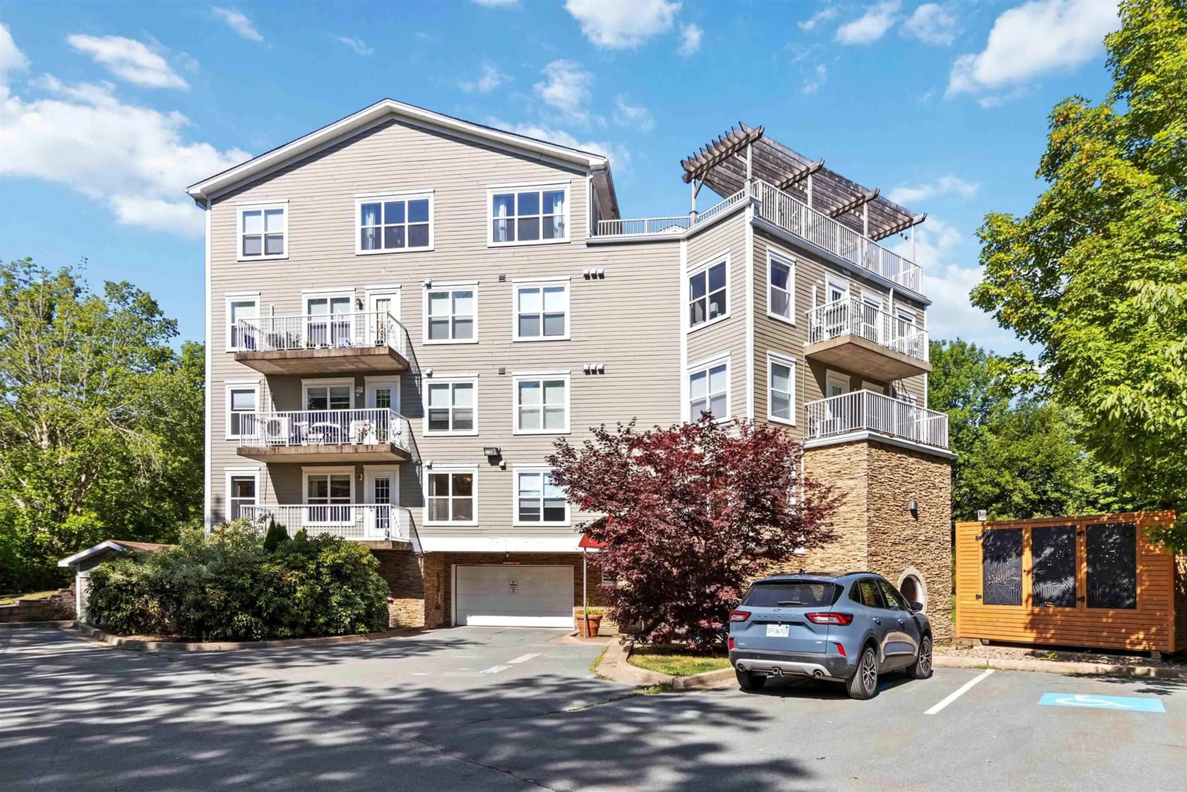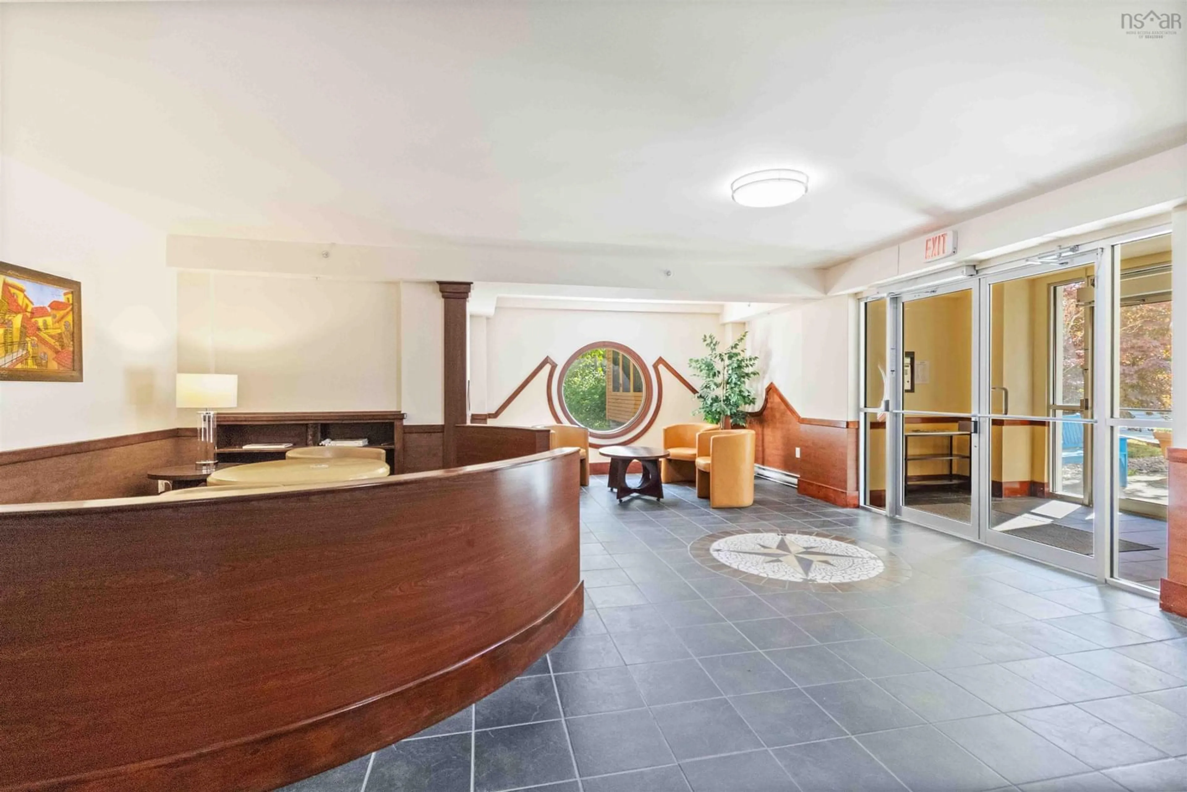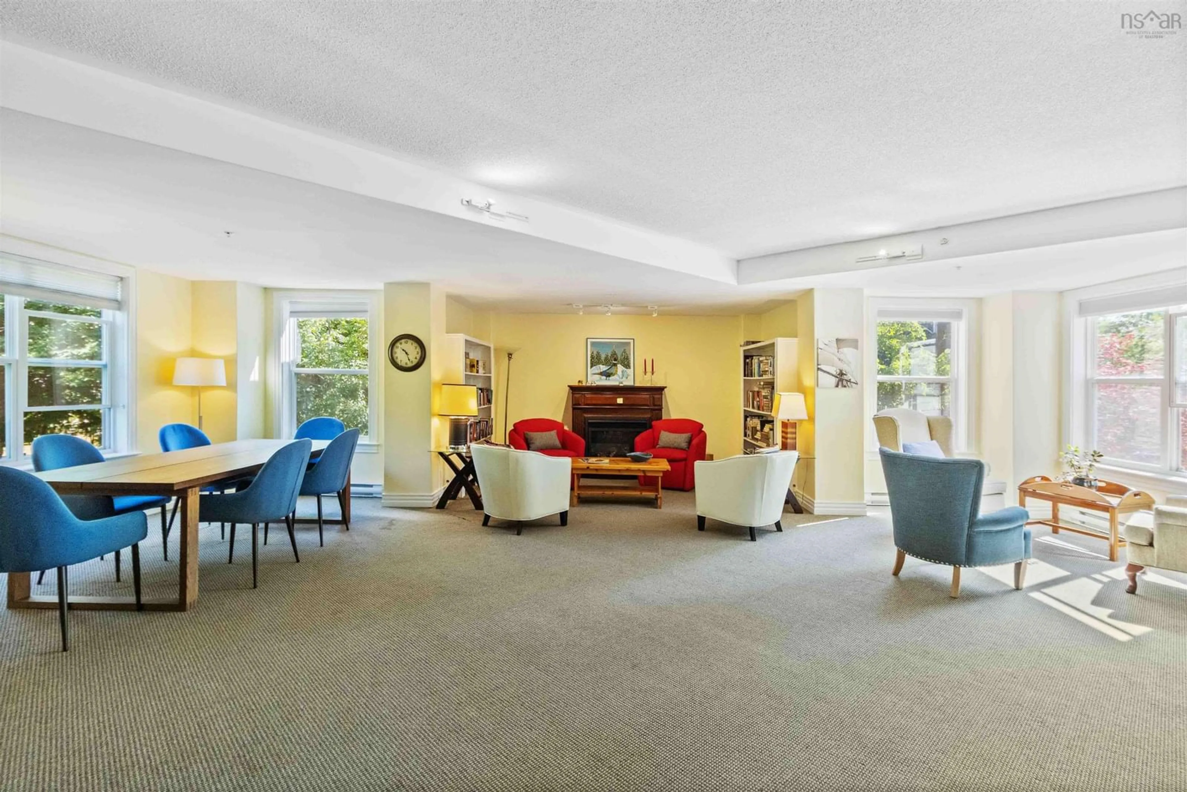476 Main St #Unit 101, Mahone Bay, Nova Scotia B0J 2E0
Contact us about this property
Highlights
Estimated valueThis is the price Wahi expects this property to sell for.
The calculation is powered by our Instant Home Value Estimate, which uses current market and property price trends to estimate your home’s value with a 90% accuracy rate.Not available
Price/Sqft$340/sqft
Monthly cost
Open Calculator
Description
Welcome to Unit 101 at The Quinlan—a warm and inviting 2-bedroom condo with a den, perfectly tucked into the heart of charming Mahone Bay. Whether you are downsizing, retiring, or just looking for a more relaxed lifestyle, this beautifully finished unit checks all the boxes. Step inside to discover an open-concept living space with gleaming hardwood floors, perfect for entertaining or just enjoying a cozy night in. The kitchen is custom-designed with lots of cabinet space and flows nicely into the dining and living areas. Just off the living room, your private balcony overlooks landscaped grounds and a peaceful stream—ideal for morning coffee or evening wind-downs. The spacious primary bedroom features a walk-in closet and a lovely ensuite bath with custom finishes. There’s a second full bathroom, a bright guest bedroom, and a den that works great as an office or reading nook. You’re conveniently located right next to the amenities room—great for hosting friends or joining in on social events. The Quinlan is a well-managed, secure building with underground parking, storage, a welcoming lobby, and a backup generator for peace of mind. It’s surrounded by walking trails and is just a short stroll to Mahone Bay’s shops, cafés, galleries, and waterfront. You’ll love being next to favourites like The Barn and Suttles and Seawinds. Mahone Bay itself is a gem—vibrant, walkable, and full of small-town charm. With Halifax just an hour away, it’s the perfect blend of coastal relaxation and convenience. If you’ve been dreaming of easy, stylish living in a great community, this could be your perfect match!
Property Details
Interior
Features
Main Floor Floor
Kitchen
9'1 x 11'11Living Room
21'1 x 21'8Den/Office
8'8 x 9'9Primary Bedroom
14 x 11'8Exterior
Features
Condo Details
Inclusions
Property History
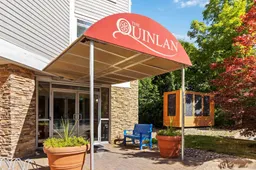 50
50
