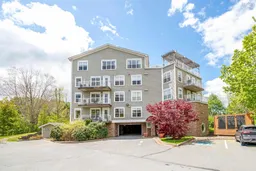Sold 68 days ago
476 Main St #305, Mahone Bay, Nova Scotia B0J 2E0
In the same building:
-
•
•
•
•
Sold for $···,···
•
•
•
•
Contact us about this property
Highlights
Sold since
Login to viewEstimated valueThis is the price Wahi expects this property to sell for.
The calculation is powered by our Instant Home Value Estimate, which uses current market and property price trends to estimate your home’s value with a 90% accuracy rate.Login to view
Price/SqftLogin to view
Monthly cost
Open Calculator
Description
Signup or login to view
Property Details
Signup or login to view
Interior
Signup or login to view
Features
Heating: Ductless
Exterior
Signup or login to view
Features
Patio: Deck
Balcony: Deck
Condo Details
Signup or login to view
Property History
Dec 8, 2025
Sold
$•••,•••
Stayed 200 days on market 42Listing by nsar®
42Listing by nsar®
 42
42Property listed by Red Door Realty(20036), Brokerage

Interested in this property?Get in touch to get the inside scoop.


