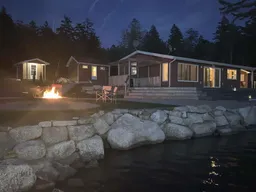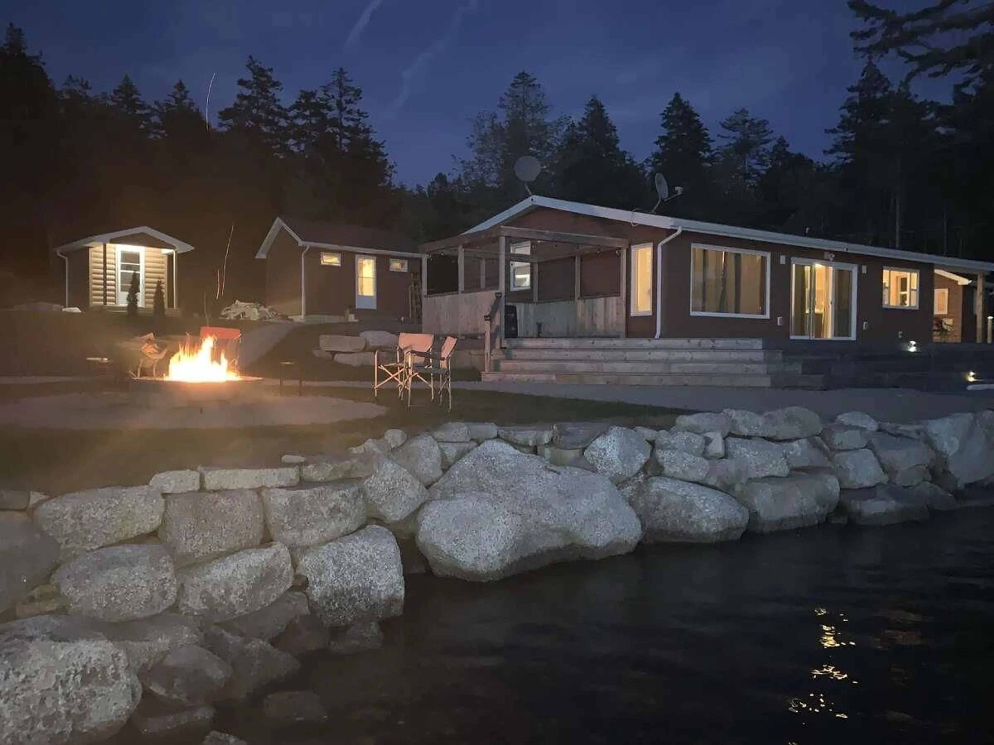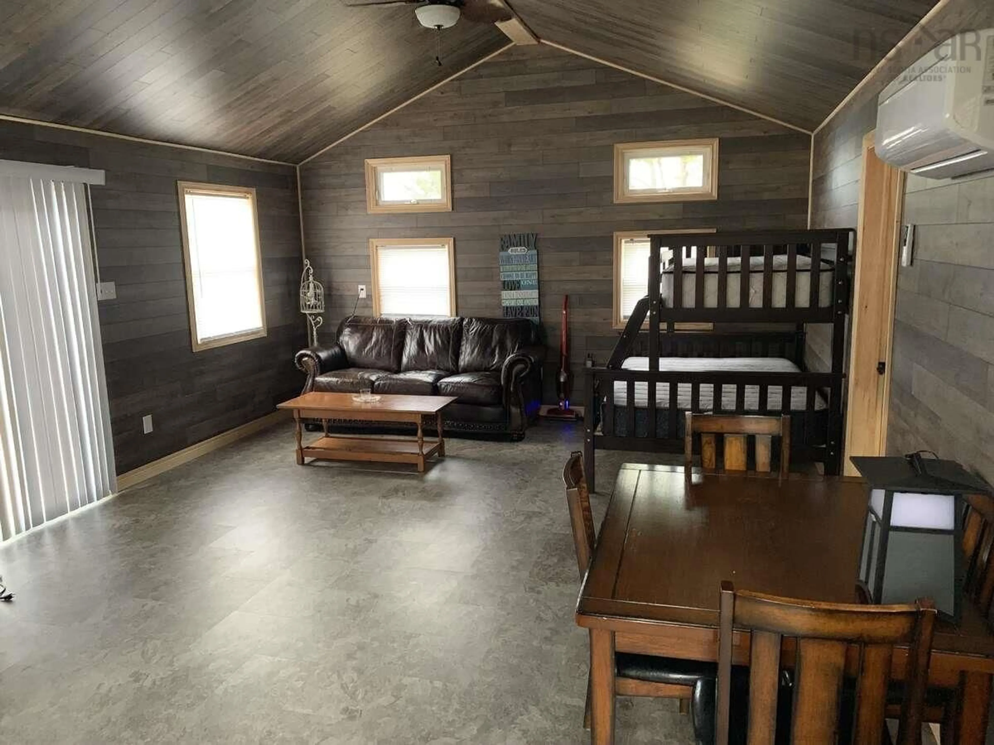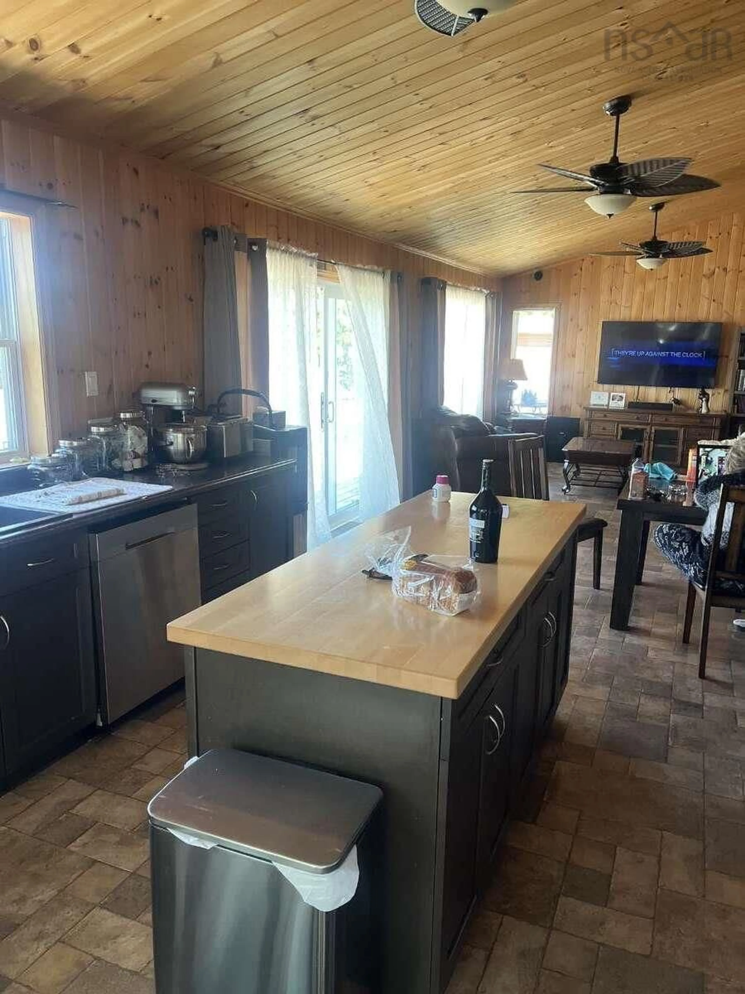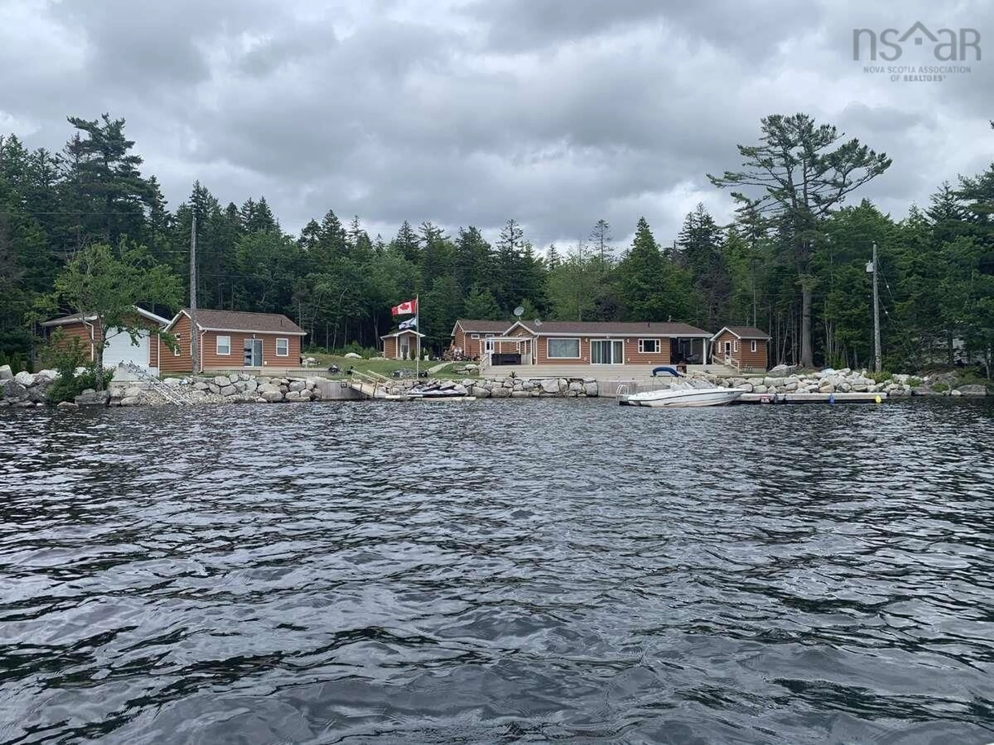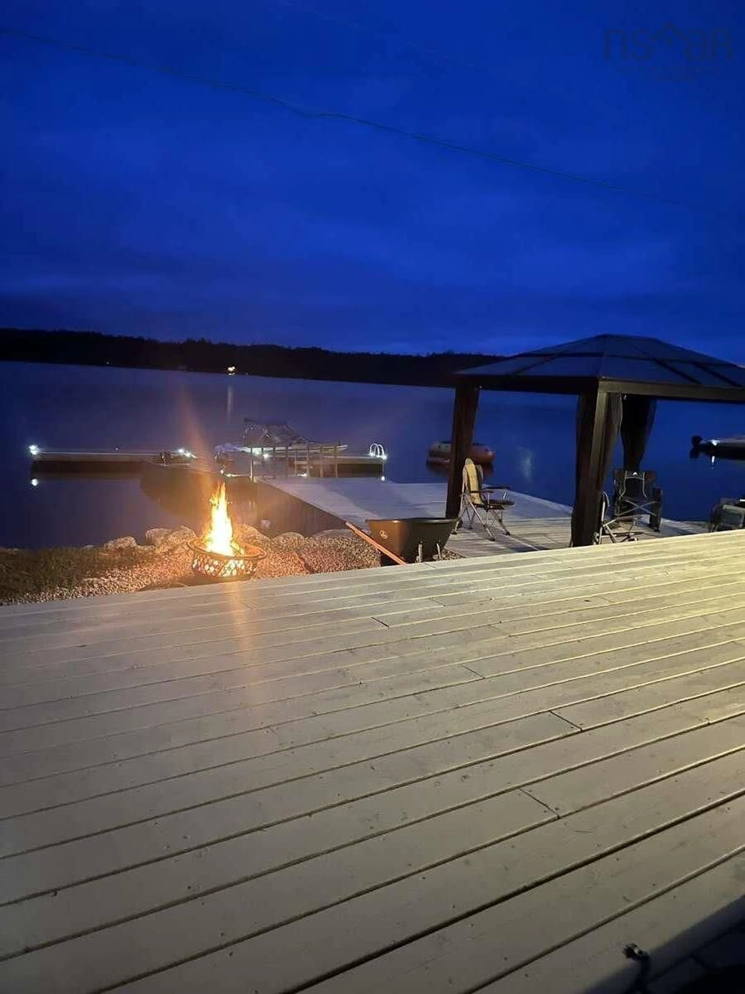815 Mill Lake Rd, Hubbards, Nova Scotia B0J 1T0
Contact us about this property
Highlights
Estimated valueThis is the price Wahi expects this property to sell for.
The calculation is powered by our Instant Home Value Estimate, which uses current market and property price trends to estimate your home’s value with a 90% accuracy rate.Not available
Price/Sqft$500/sqft
Monthly cost
Open Calculator
Description
For more information, please click the "More Information" button. This is a very Unique Property that provides the very best of all Water Sports and Recreation and is within 30 minutes of Halifax on a Twinned Highway all the way, this is just inside Lunenburg County in much sought-after Hubbard's. The property is totally landscaped. Has 6 Buildings in Total, the Main House has all the comforts of home. Totally renovated and reconfigured since 2017, All New Wiring and a 200 Amp Breaker Panel and Entrance, All new plumbing, A 3 Ton Ducked Heat Pump, A six-person Hot Tub etc. There is a covered 12.5' X 20' covered Sitting Area that have 2 outdoor ceiling fans. All other buildings are new construction since 2017 The Guest House Has a small L shaped kitchenette with a sink and a refrigerator and a large open concept room, additionally there is a shower room and vanity and also for a full-size water Heater. It also has a mini split Heat Pump. All Buildings have 100% coverage of ICE and Water waterproof Membrane before the asphalt singles were laid. All windows and doors are vinyl with extensive use of Blueskin during installation. The siding is Montebello Insulated Log Style. These make for easy Maintenace (no painting). All buildings have underground conduit for electricity. All buildings have seamless eavestrough. The Boat House has a custom-built Aluminum Roller Ramp currently used for 2 Jet Skies and storage of water skies etc., In summertime the boat house is used for Darts and or just sitting on a sofa with the garage door open watching the pontoon boats cruise by. The stand-alone Bathroom is used for outside guests and visitors and has a flush toilet and a small Vanity. The are a large He Shed that has a work Bench and shelves for Tools etc. It also has a partial loft for additional storage. The She Shed is located close to the side door of the main house and is primarily used for storage and supplies for the kitchen and also has 2 Freezers.
Property Details
Interior
Features
2nd Level Floor
Bath 1
8.5 x 16Primary Bedroom
13 x 14Bedroom
11.5 x 9.5Exterior
Features
Property History
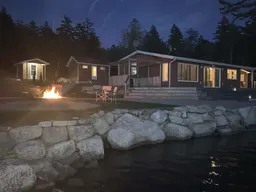 19
19