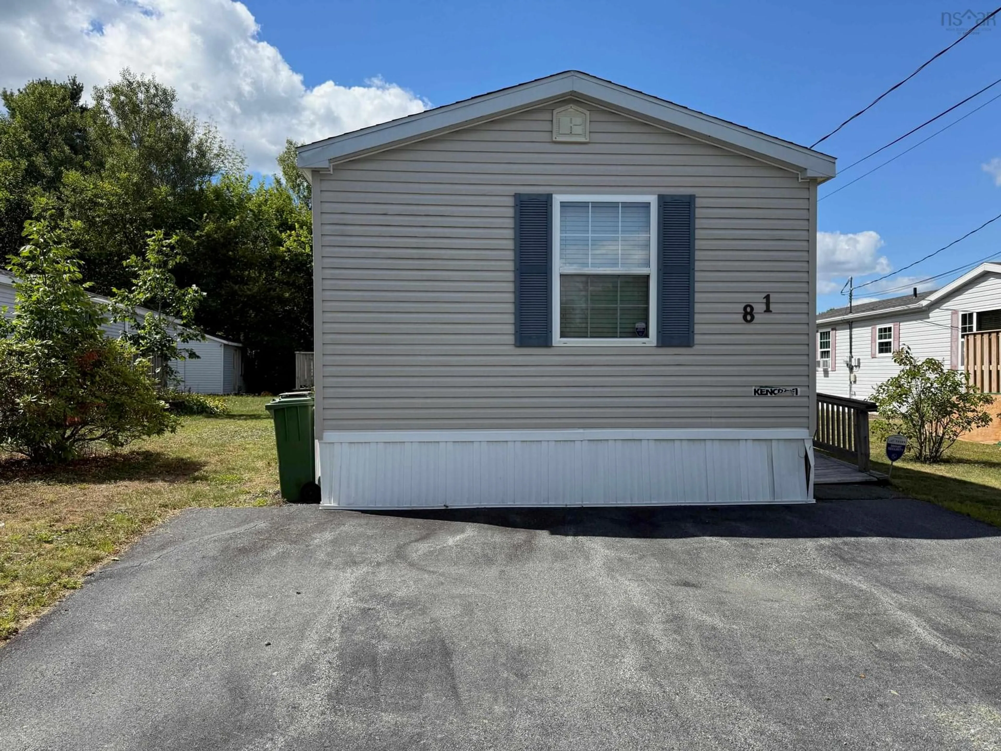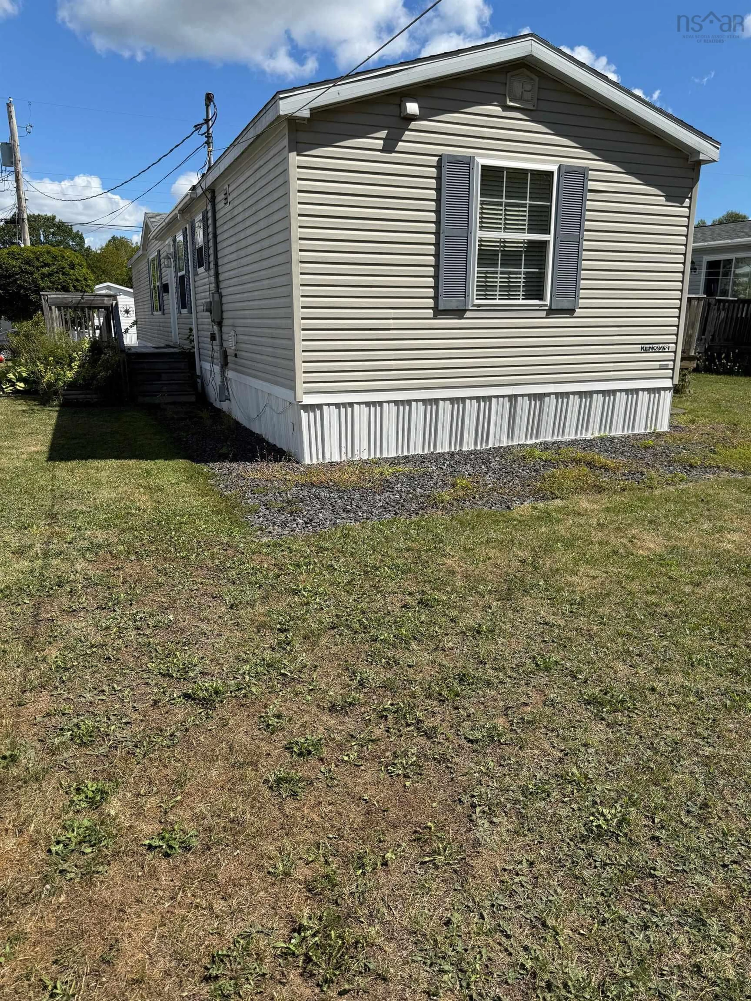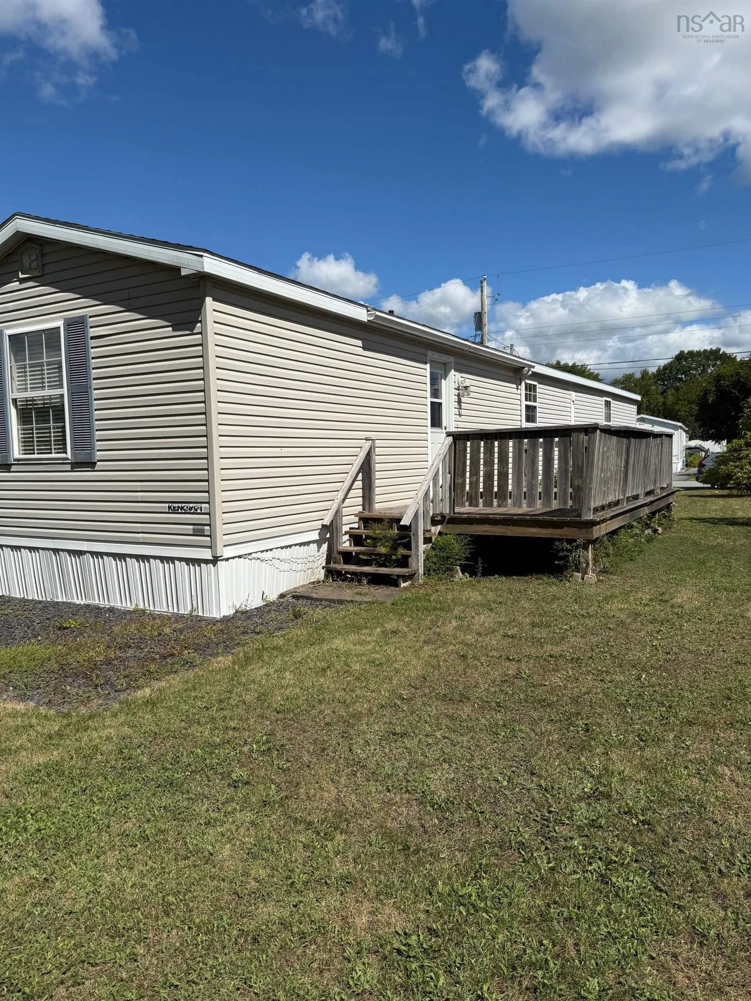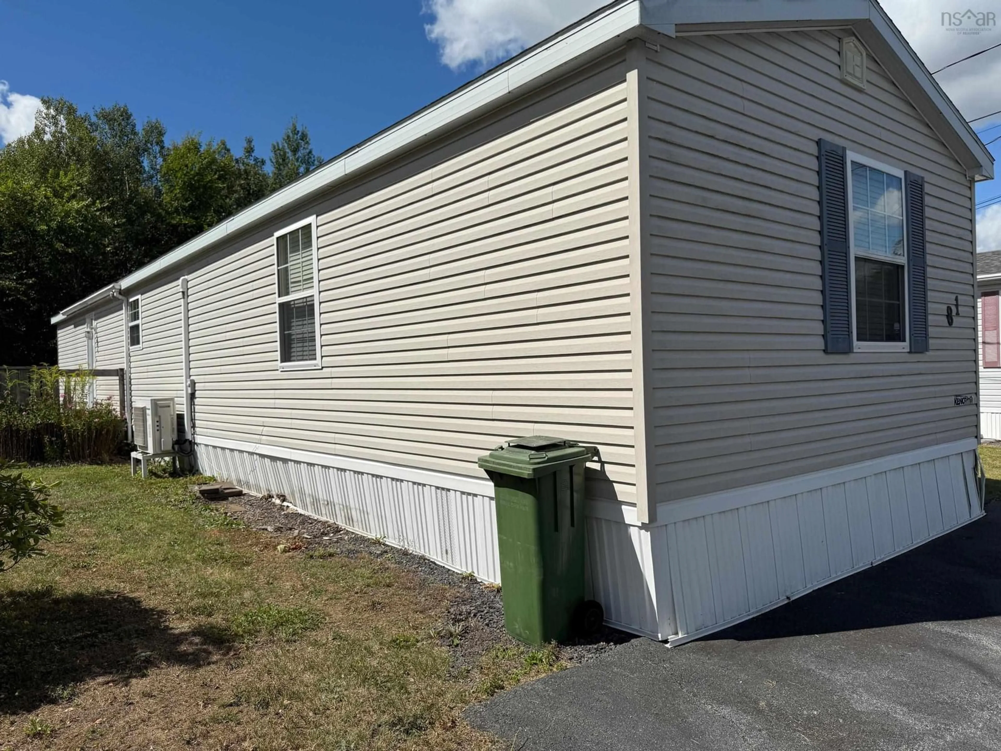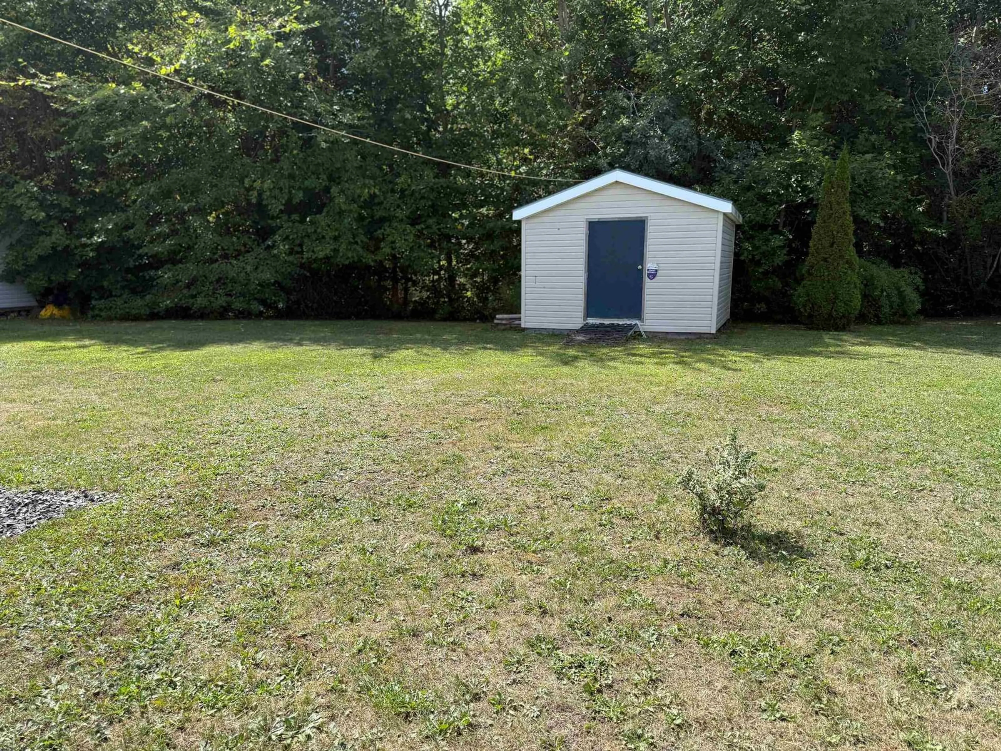81 Thomson Dr, Bridgewater, Nova Scotia B4V 4E1
Contact us about this property
Highlights
Estimated valueThis is the price Wahi expects this property to sell for.
The calculation is powered by our Instant Home Value Estimate, which uses current market and property price trends to estimate your home’s value with a 90% accuracy rate.Not available
Price/Sqft$219/sqft
Monthly cost
Open Calculator
Description
Welcome to easy, one-level living in this well-cared-for 3-bedroom, 1-bath mobile home located on a peaceful, quiet street. This inviting home offers a spacious layout with a large living room perfect for relaxing or entertaining, and an open kitchen featuring a built-in oven and countertop stove—ideal for home-cooked meals and family gatherings. Designed with convenience in mind, the home includes a wheelchair ramp for easy access and safety bars in the bathroom for added peace of mind. The generous bedrooms offer plenty of space, and the full bath is clean and functional. Step outside to find a handy shed out back, providing extra storage space for tools, hobbies, or seasonal items. Whether you're looking to downsize, buy your first home, or enjoy simple, single-level living, this home has everything you need in a serene setting. Lot is rented.
Property Details
Interior
Features
Main Floor Floor
Primary Bedroom
11.3 x 12.6Bath 1
5 x 7.11Kitchen
13.9 x 14.11Laundry
8.6 x 6.3Exterior
Parking
Garage spaces -
Garage type -
Total parking spaces 1
Property History
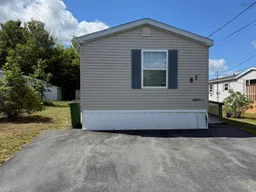 30
30
