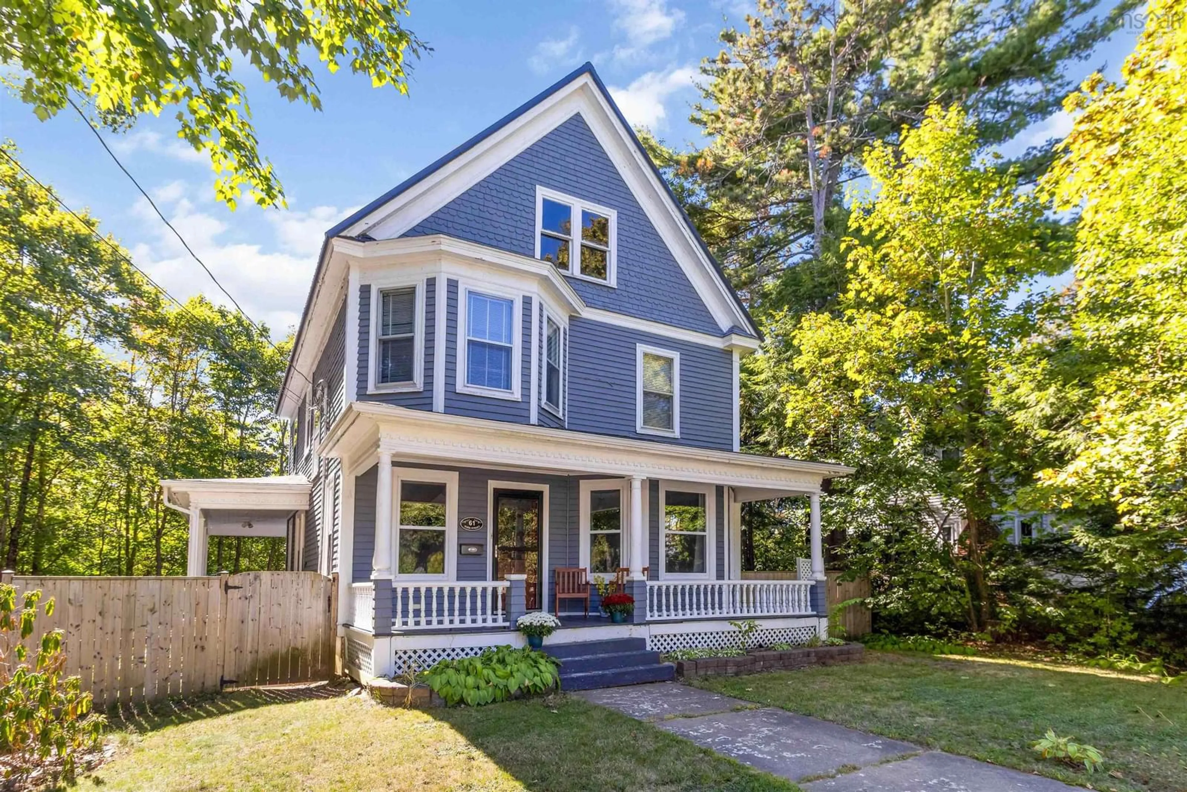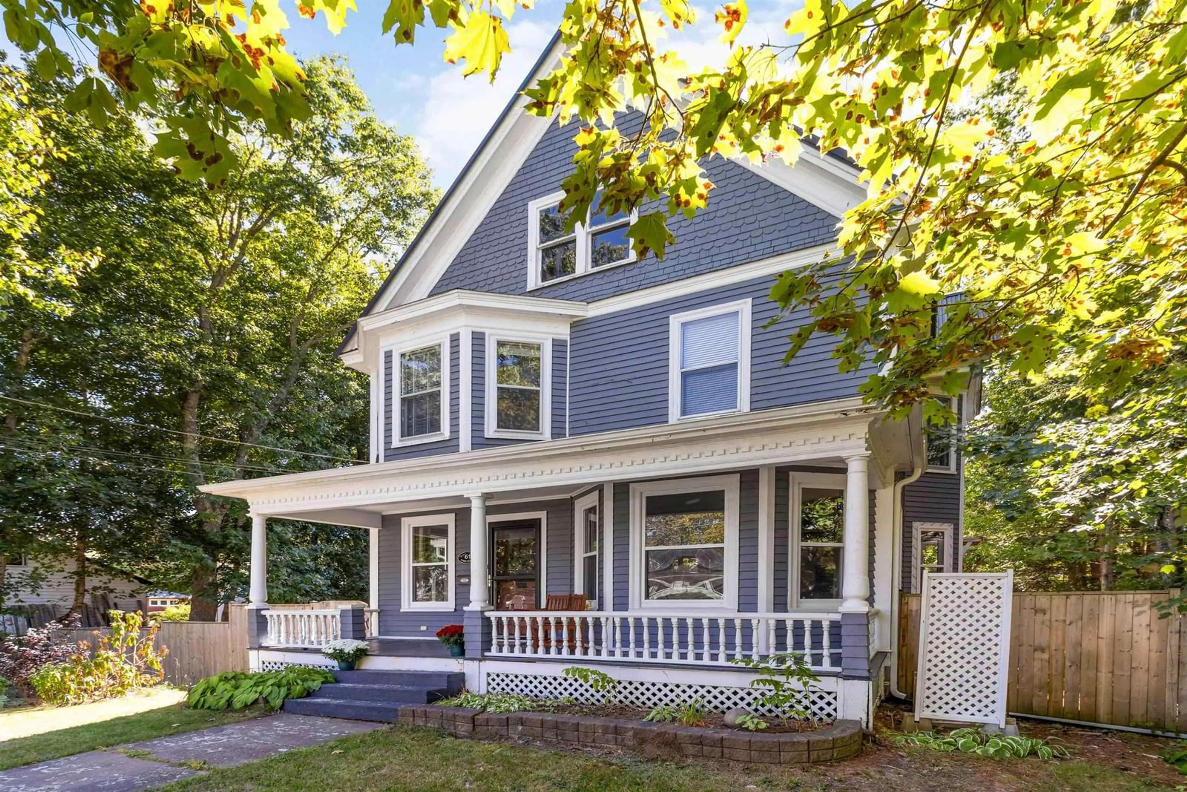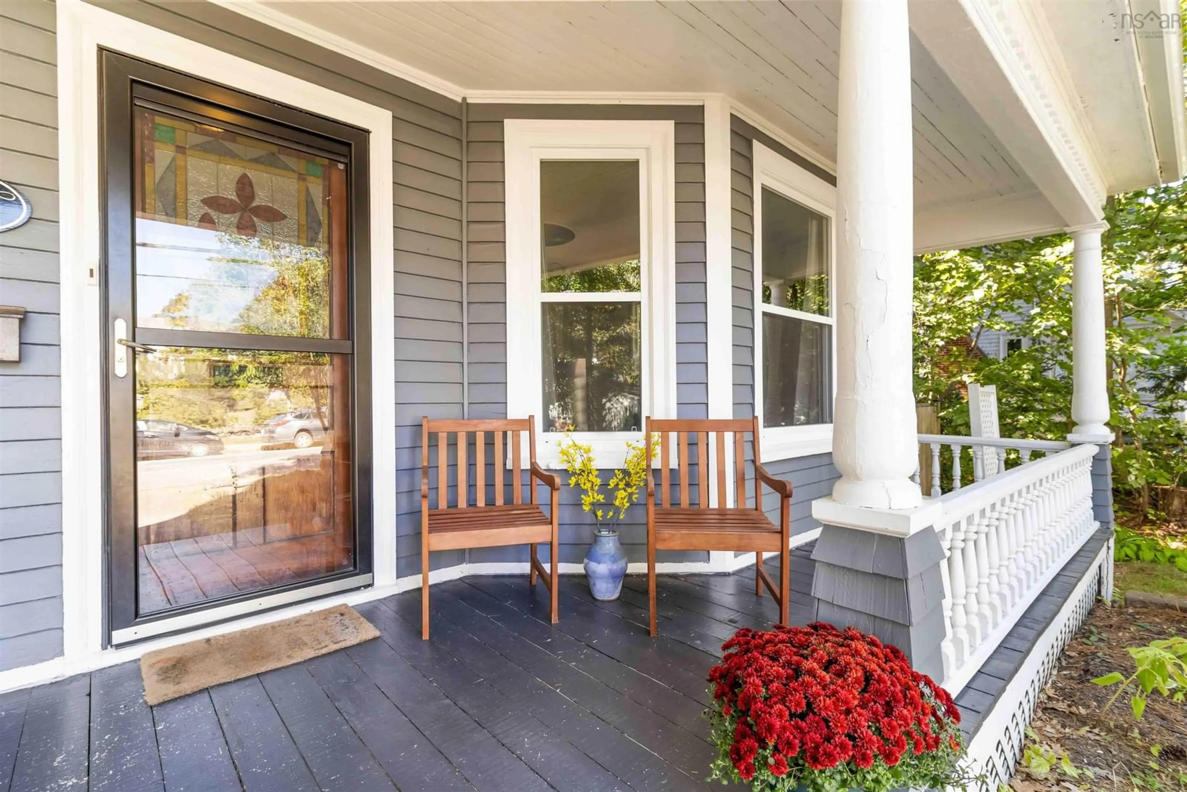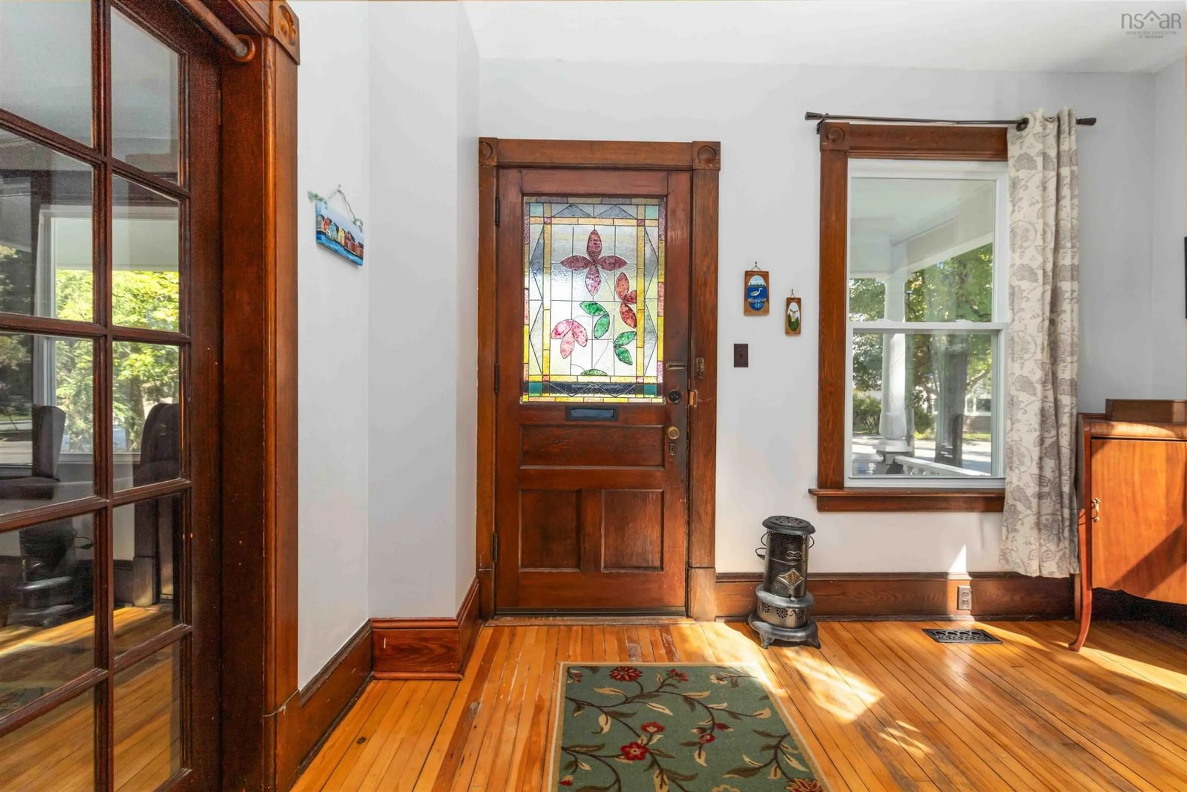61 York St, Bridgewater, Nova Scotia B4V 1R1
Contact us about this property
Highlights
Estimated valueThis is the price Wahi expects this property to sell for.
The calculation is powered by our Instant Home Value Estimate, which uses current market and property price trends to estimate your home’s value with a 90% accuracy rate.Not available
Price/Sqft$233/sqft
Monthly cost
Open Calculator
Description
Welcome to a home that checks every box for comfort, style, and convenience. This beautifully updated 4-bedroom, 2-bath Bridgewater gem blends modern upgrades with timeless character, creating a space that feels both fresh and full of history. Step inside to discover an amazing kitchen and dining area, thoughtfully designed for gatherings and everyday living. High ceilings and sunlit bay windows add a sense of space and warmth, while original details preserve the home’s charm. Recent renovations provide peace of mind, including a new mostly-metal roof, full insulation, and a renovated bath. A wood stove invites cozy evenings, complemented by a ducted heat pump that ensures year-round comfort and efficiency. Outside, the property shines with a fully fenced backyard—ideal for children, pets, or private entertaining—and garden boxes ready for your green thumb. Location is the icing on the cake. Tucked in a friendly neighbourhood within walking distance of local schools, this property offers the rare combination of character, updates, and walkability. Whether you’re drawn to its inviting interiors, practical upgrades, or the charm of its setting, this is a house you’ll be proud to call home.
Property Details
Interior
Features
Main Floor Floor
Foyer
13'1 x 11'10Living Room
15'11 x 12'6Dining Nook
11'10 x 14'2Kitchen
11'10 x 13'4Property History
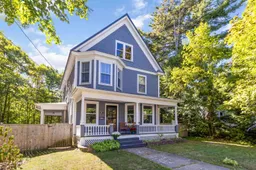 35
35
