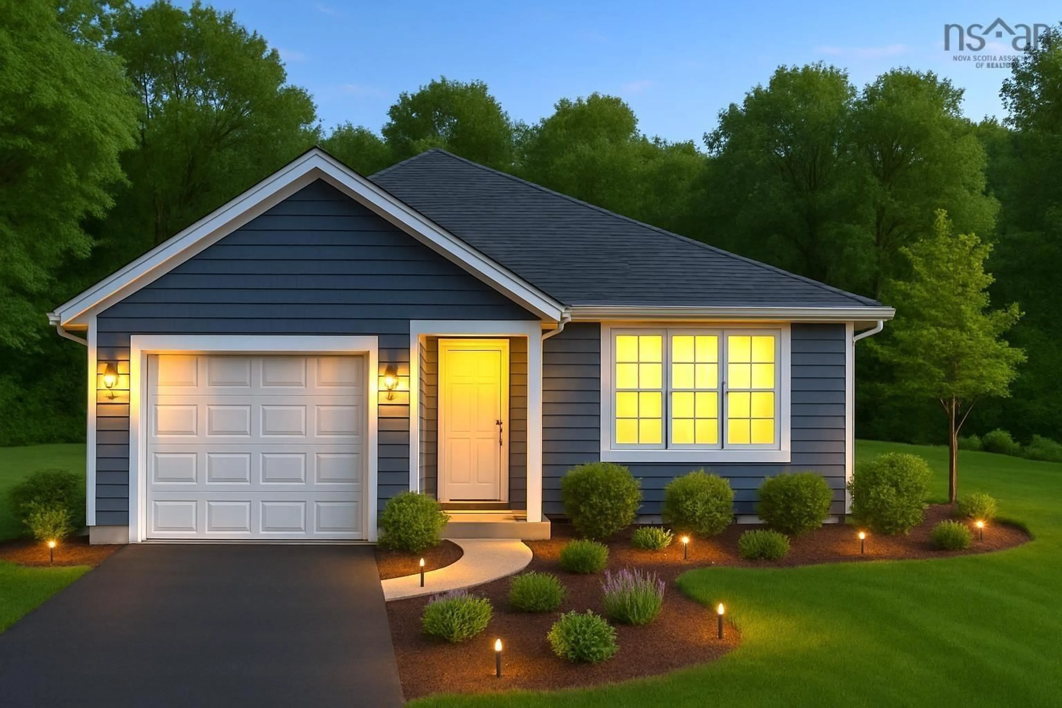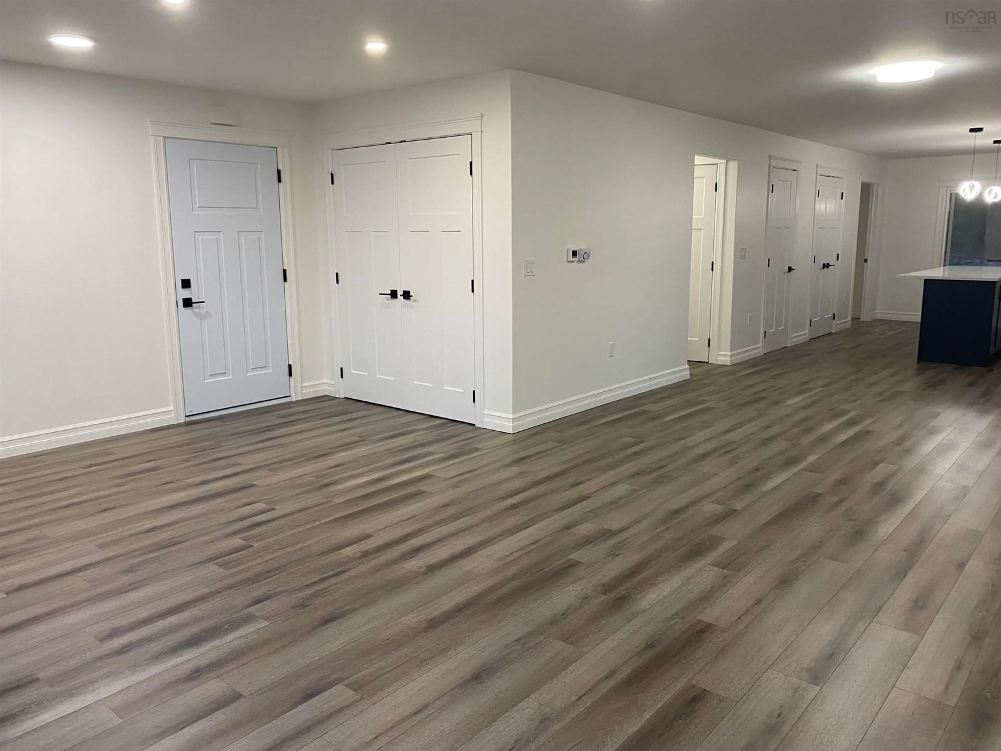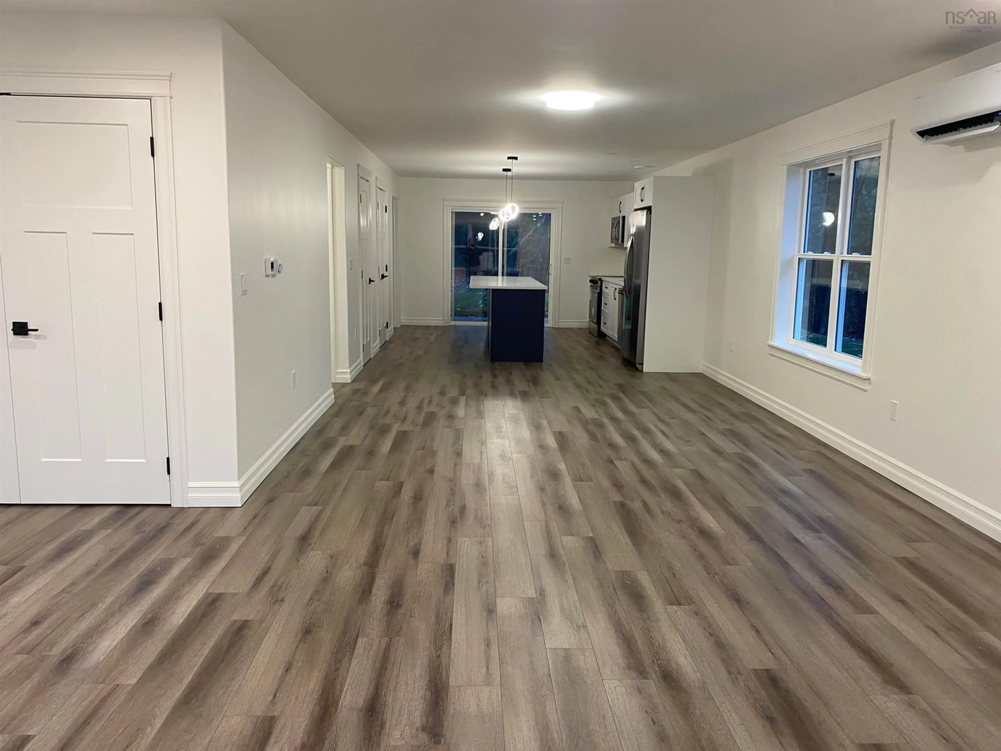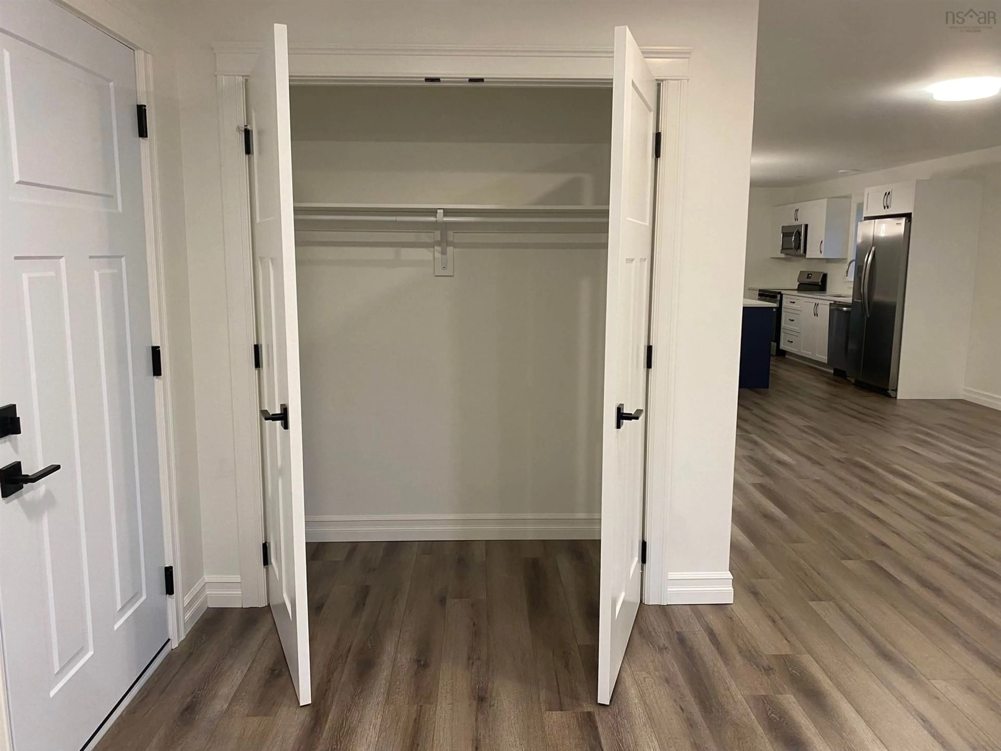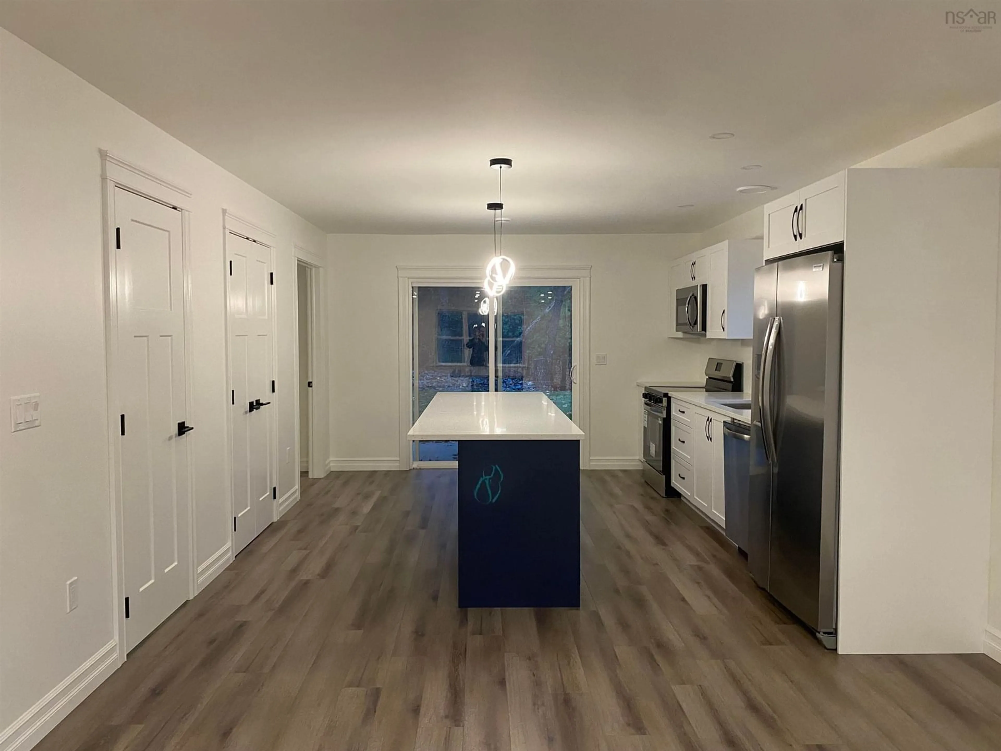552 Glen Allan Dr, Bridgewater, Nova Scotia B4V 0A8
Contact us about this property
Highlights
Estimated valueThis is the price Wahi expects this property to sell for.
The calculation is powered by our Instant Home Value Estimate, which uses current market and property price trends to estimate your home’s value with a 90% accuracy rate.Not available
Price/Sqft$396/sqft
Monthly cost
Open Calculator
Description
** Available for sale Feb / March 2026 ** Welcome to InTouch Homes! “New construction for amazing homes”, This beautiful design is located at 552 Glen Allan Drive , Bridgewater, Nova Scotia. As part of the Glen Allan subdivision, this ever-growing area is located on the east side of Bridgewater, Nova Scotia. You are within walking distance of all the amenities including hospitals, shopping, churches, walking trails and dog parks. This house is one level living on ICF slab foundations with 3 bedrooms, 2 full bathrooms, a very large garage, a concrete front and rear covered patio and a separate laundry room for convenience. This design was built with thoughtful touches to accommodate everyone; senior living, retirees, or young families. Going through the front entrance, you will love the living room, with plenty of natural light beaming through a large window and beautiful flooring. The open-concept modern kitchen is complete with stainless steel appliances and a high-end quartz countertops island perfect for entertaining. On the left side of the house, you will find the second bathroom and 2 spacious bedrooms. The master bedroom (14’ x 12) has a spacious walk-in closet, an ensuite bathroom with a heated floor and 1 large window. The house is built with in-floor heating across the house and a heat pump (providing air conditioning and heat), light fixtures chosen are of modern design. Charming landscaping surrounds the house with a private backyard and paved driveway - plenty of space for life and play. This home comes with a 1 year warranty for deficiency and a 10 year major structural defect warranty.
Property Details
Interior
Features
Main Floor Floor
Primary Bedroom
14'1 x 12'10Storage
6 x 8'8Eat In Kitchen
12' x 16'Bath 1
6' x 11'10Exterior
Features
Parking
Garage spaces 1
Garage type -
Other parking spaces 0
Total parking spaces 1
Property History
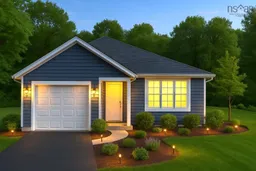 25
25
