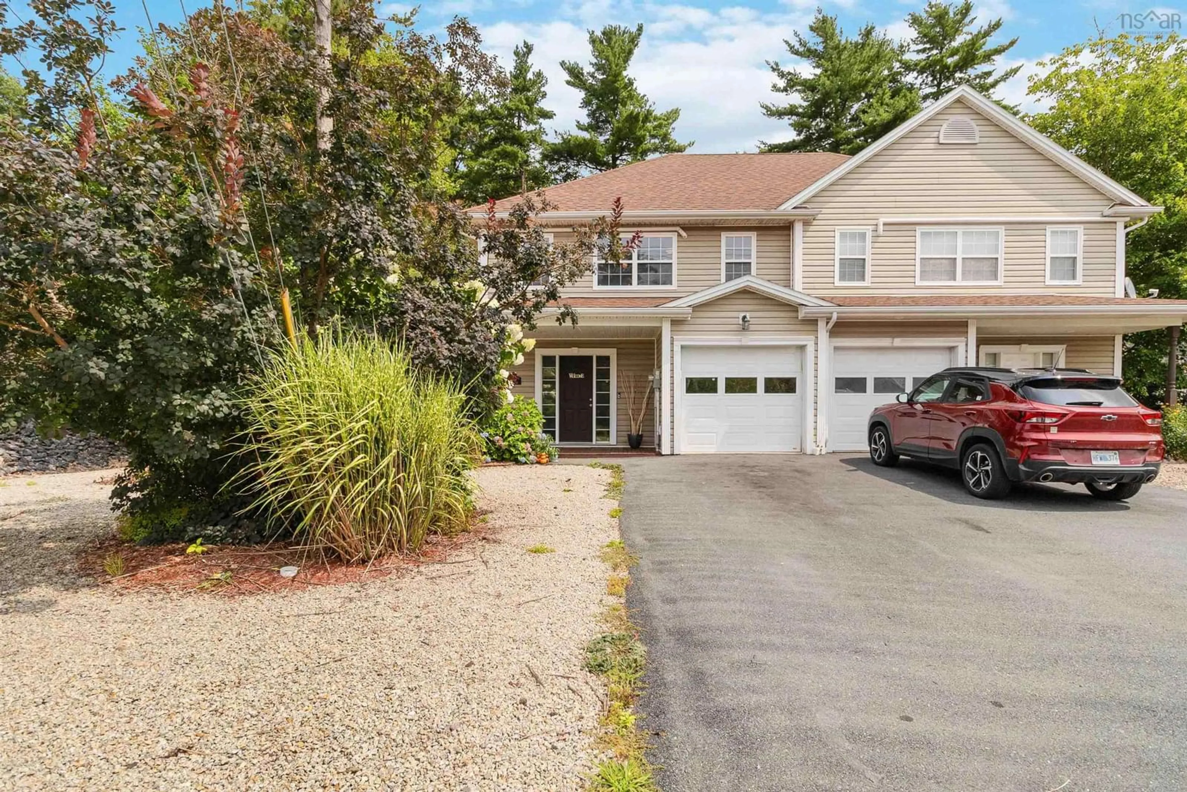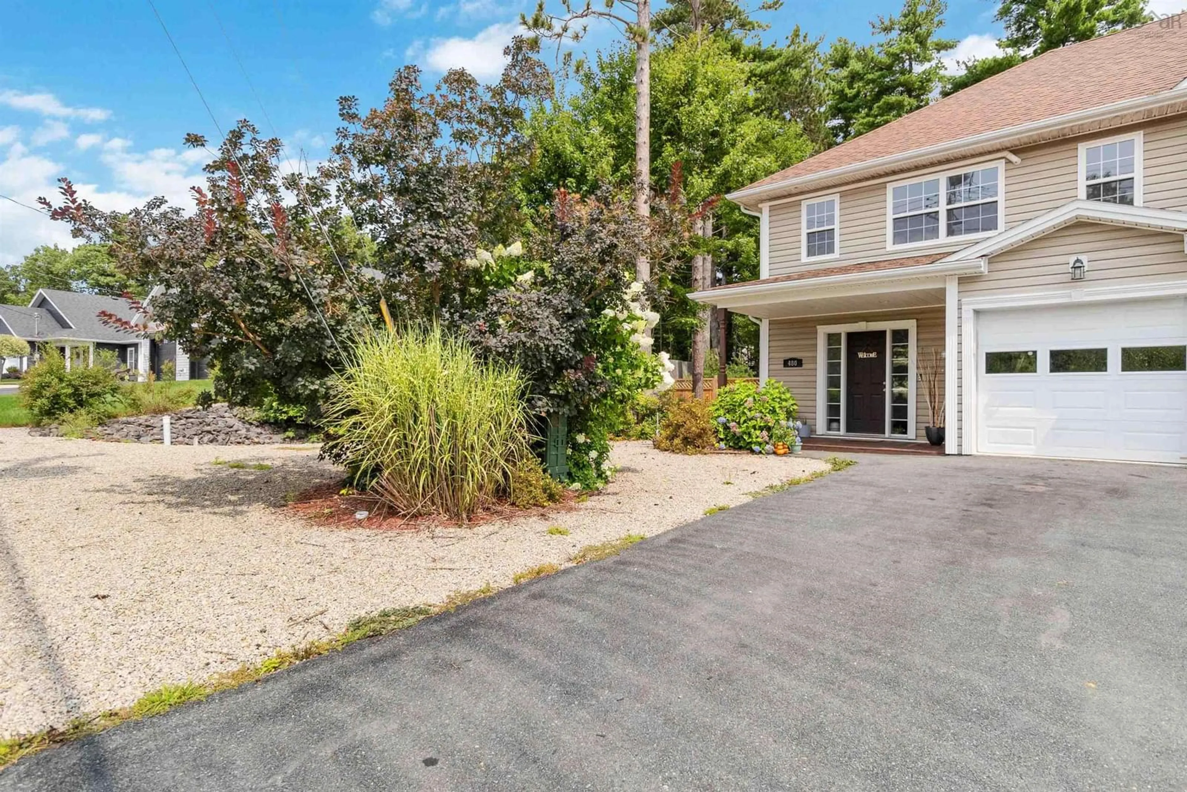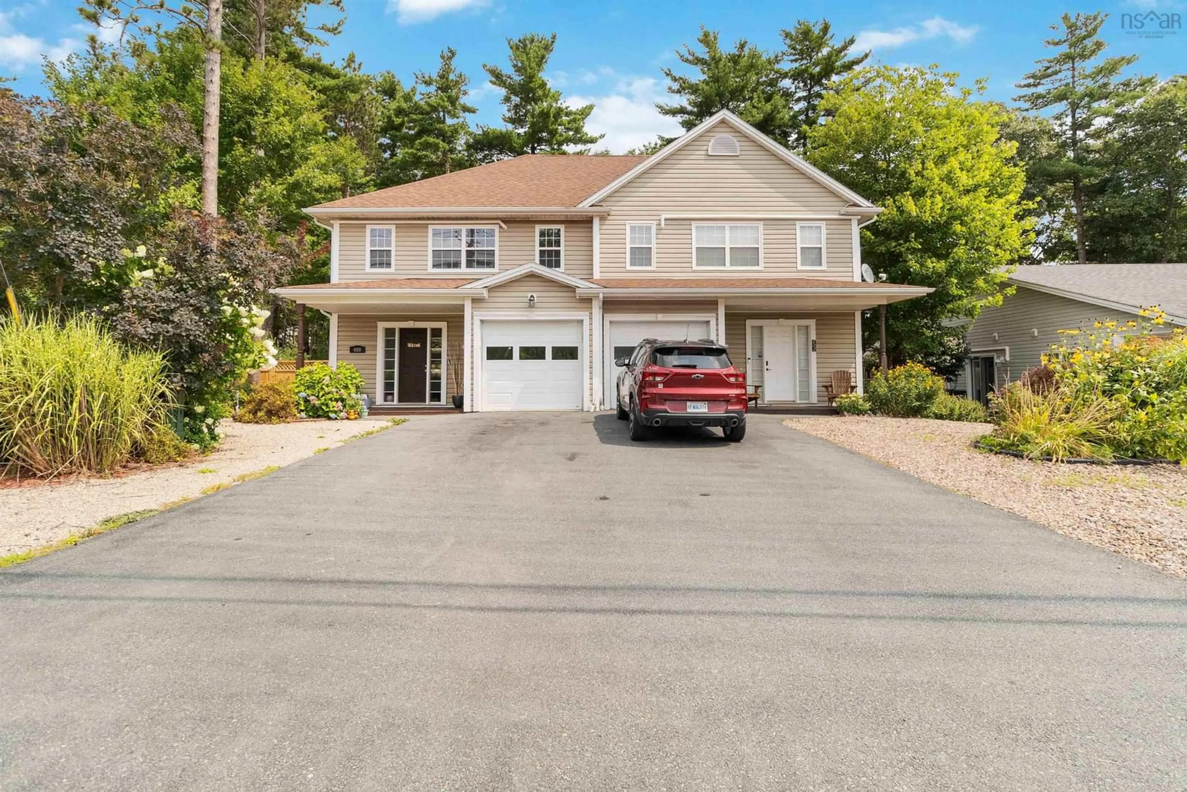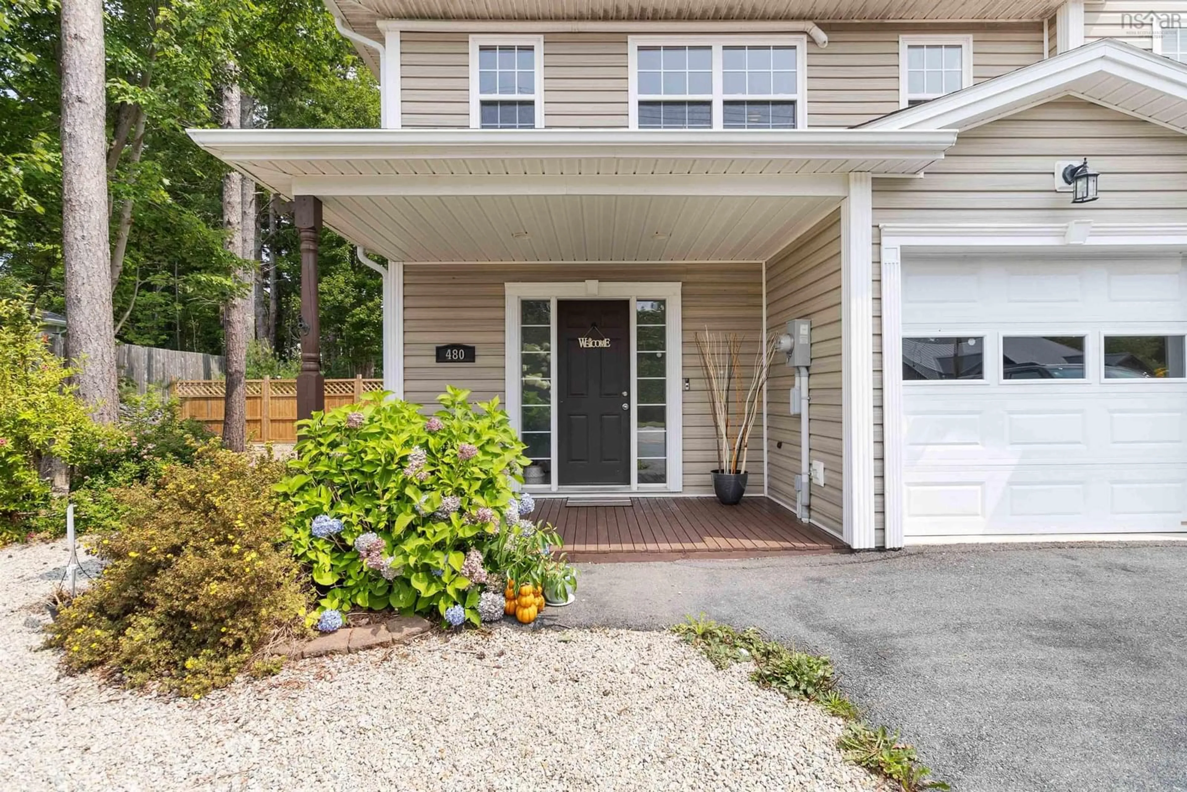480 Glen Allan Dr, Bridgewater, Nova Scotia B4V 0B1
Contact us about this property
Highlights
Estimated valueThis is the price Wahi expects this property to sell for.
The calculation is powered by our Instant Home Value Estimate, which uses current market and property price trends to estimate your home’s value with a 90% accuracy rate.Not available
Price/Sqft$326/sqft
Monthly cost
Open Calculator
Description
Welcome to 480 Glen Allan Drive, a charming 3 bedroom, 2.5 bath home in the beautiful town of Bridgewater! This meticulously-maintained property offers the perfect blend of comfort, style, and convenience, making it an ideal space for downsizers or young families. Upon entering, you'll find a bright and airy living room with an open, inviting layout, perfect for relaxation or entertaining. Around the corner is the kitchen, with ample cabinet and counter space, making meal preparation easy. Make your way upstairs to marvel at the spacious primary bedroom, which includes a walk-in closet and private ensuite bath for maximum comfort. Two additional bedrooms and full bathroom complete this floor. Step outside to discover your own private oasis - a beautifully landscaped backyard with a level green space, perfect for summer barbecues or unwinding after a long day. The partially fenced yard offers plenty of space for children to play or for gardening enthusiasts to create their dream garden. Although the attached garage has been converted to a flex space as a home office/den, it can easily be converted back so you can make use of the full garage space. Updates include new laminate flooring upstairs (2022), both decks painted (2024), and wooden fence (2023). Located in a peaceful and friendly neighborhood, you are within walking distance to parks (including a dog park), and just minutes from schools, hospital, shopping centers, and dining options, with easy access to the highway for a convenient commute.
Property Details
Interior
Features
2nd Level Floor
Ensuite Bath 1
5.3 x 4.11Bath 2
6.10 x 4.11Primary Bedroom
16.9 x 11.4Bedroom
10.8 x 9.4Exterior
Features
Parking
Garage spaces 1
Garage type -
Other parking spaces 1
Total parking spaces 2
Property History
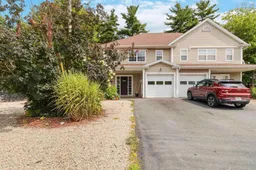 30
30

