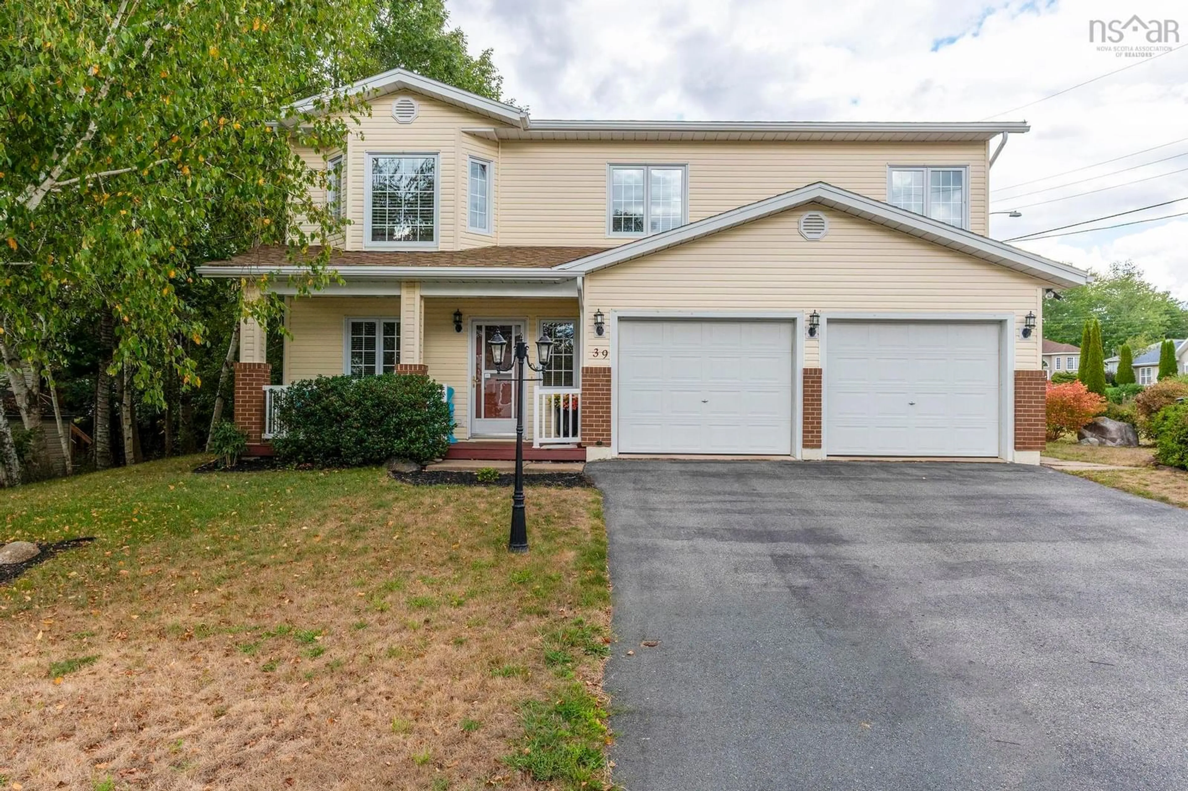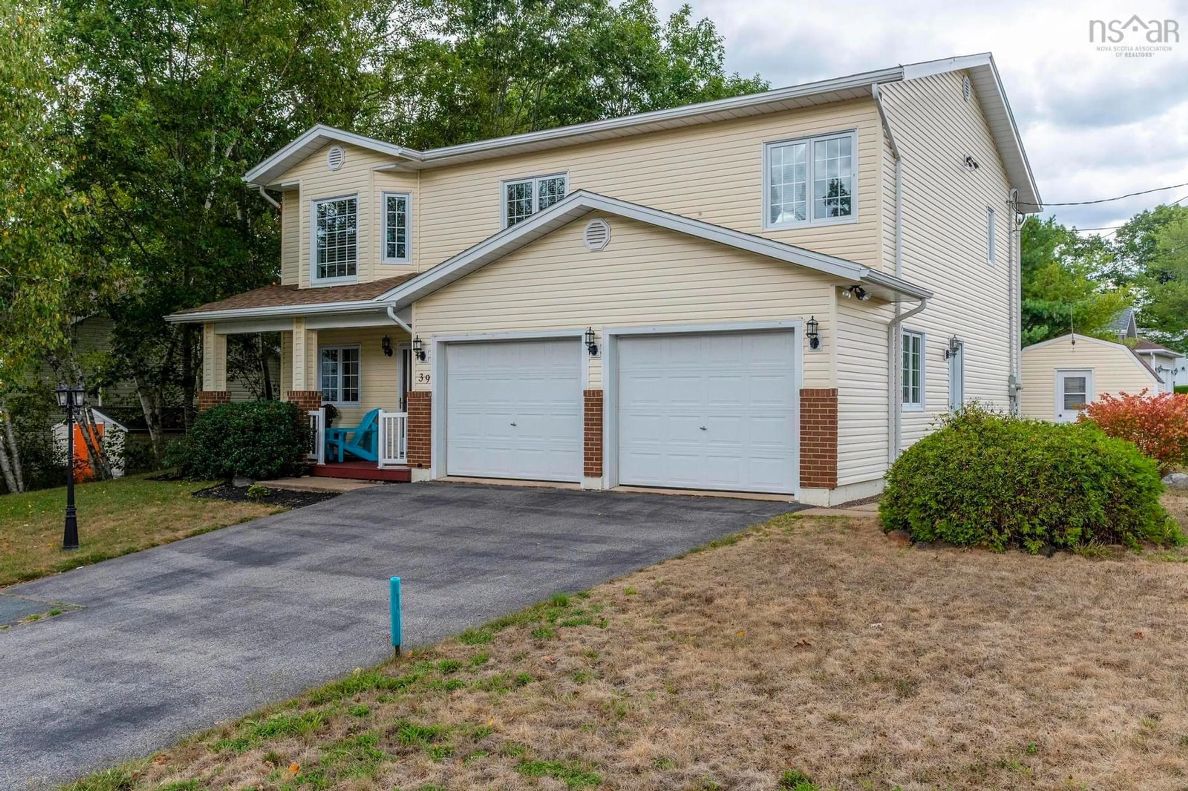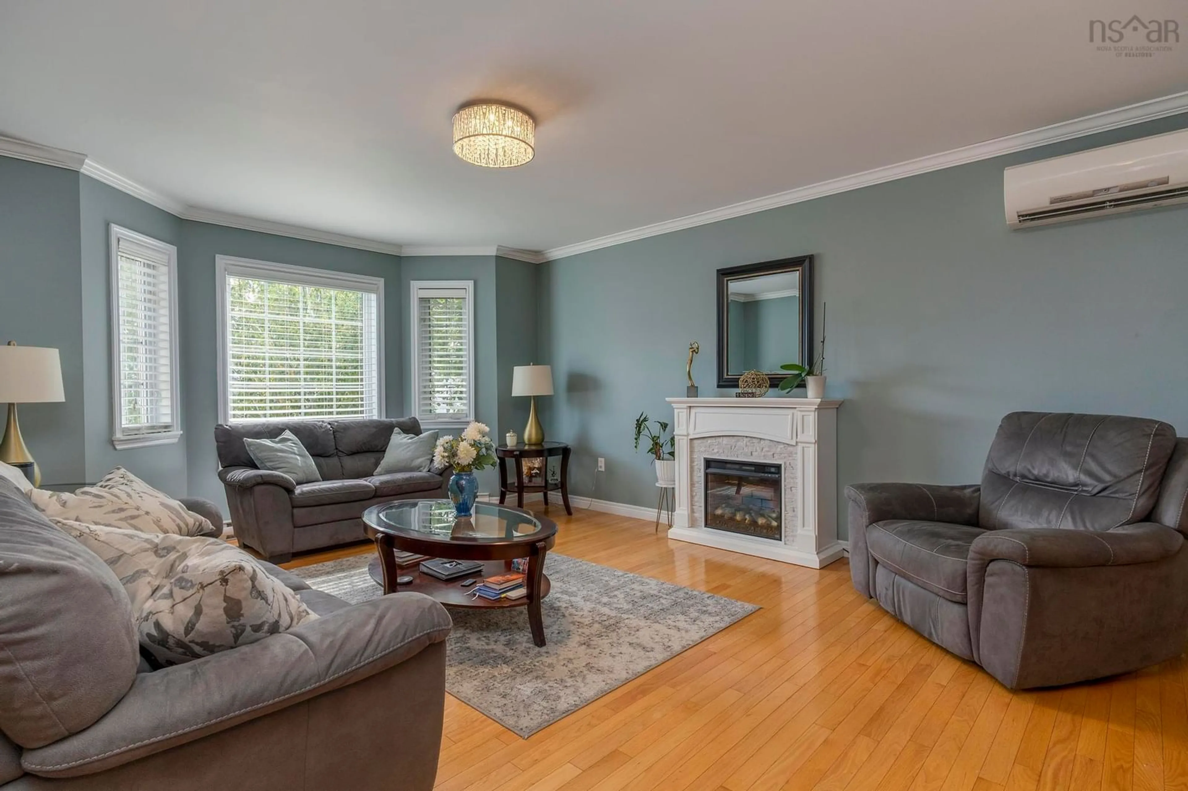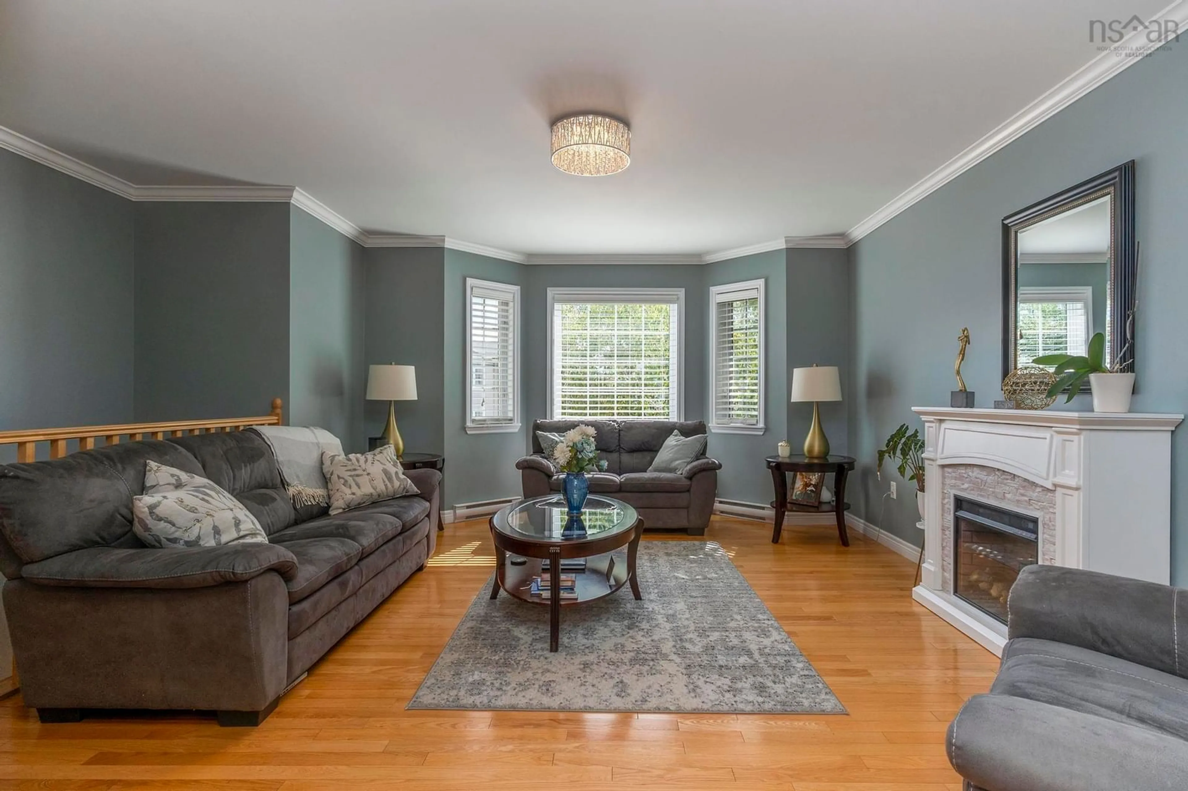39 Ridgecrest Drive, Bridgewater, Nova Scotia B4V 3V8
Contact us about this property
Highlights
Estimated valueThis is the price Wahi expects this property to sell for.
The calculation is powered by our Instant Home Value Estimate, which uses current market and property price trends to estimate your home’s value with a 90% accuracy rate.Not available
Price/Sqft$268/sqft
Monthly cost
Open Calculator
Description
? Spacious, Upgraded & Perfect for Entertaining ? Built by Meisner and Zwicker, this is an R2000 home — a Canadian voluntary housing standard known for its superior energy efficiency, healthier indoor air quality, and environmentally friendly design. Not only does this mean significant energy savings, but it also means a more comfortable and sustainable home for you and your family. From the moment you arrive, you’ll notice the curb appeal, with a front yard freshly sodded just three years ago using rich valley soil and a landscaped backyard complete with a fire pit — the ideal spot for cozy evenings. A privacy wall has been added to the lower back deck and garden area, creating your own serene outdoor retreat. Step inside to find a bright, open layout filled with warmth and character. The large kitchen is a standout, boasting quartz countertops, a matching backsplash, upgraded flooring, and stainless steel appliances (2019). You’ll love the abundance of cupboards and storage space, perfect for both everyday living and entertaining. The main living area features crown moulding and light-grain oak cabinets and flooring that add timeless charm. Enjoy multiple outdoor living spaces, including a welcoming front porch, a lower deck, and a private top back deck surrounded by trees — the perfect spot to relax and take in nature. With plenty of room for family and friends to stay, this home combines function, beauty, and efficiency in one. Additional upgrades include a new roof on the shed (2023), ensuring peace of mind for years to come. Note: Spring Possession date needed.
Upcoming Open House
Property Details
Interior
Features
Lower Level Floor
Bedroom
9'6 x 9'11OTHER
21'6 x 21'4Family Room
11'9 x 15'3Laundry
7'10 x 11'7Exterior
Features
Parking
Garage spaces 2
Garage type -
Other parking spaces 2
Total parking spaces 4
Property History
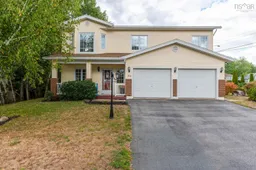 50
50
