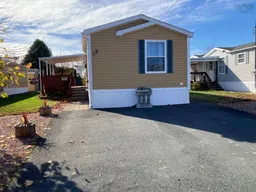This property has been lovingly renovated since the owners took over nine years ago. Everyone is looking for more storage room in their home and every space has been utilized. Starting with the second bedroom. The closet was outfitted with shelving that can be easily removed should they not be required. Come into the kitchen where you will find that the pantry cupboard has been outfitted with pull-out drawers. No more having to take everything out to find something hiding in the back. All four appliances are five years or newer. The Bosch dishwasher is so quiet you will wonder if you remembered to turn it on. The newly installed water filtration system will make having a refreshing glass of water a memorable experience. The professionally refinished kitchen cupboards gives the kitchen an airy bright look that makes it a pleasure to work in. Having the stove exhaust vent directly outside ensures that the odors will not decide to stay. The professionally installed porcelain floor tiles add to the brightness of the kitchen. The living room patio doors make a bright warm comfy place to sit and have a cup of tea. The laundry pair have been raised on a base making the removal of the clothes less strenuous. On to the large bathroom having a high seat toilet, a walk-in jukuzzi bathtub, a shower, and a new Scott Mcgilvry four drawer cabinet. The walls are finished in ceramic marble tiles and a new floor was installed. A home is not a pleasure to enjoy if the roof leaks. This roof has been reshingled within the last four years. Outside the patio has been half covered with a Nubuild covering that will withstand our heavy snowfalls. All in all this would be the ideal property for anyone looking for a bright, cheerful home.
Inclusions: Electric Range, Dishwasher, Dryer, Washer, Microwave, Refrigerator, Water Meter, Water Purifier
 29Listing by nsar®
29Listing by nsar® 29
29


