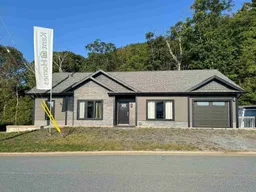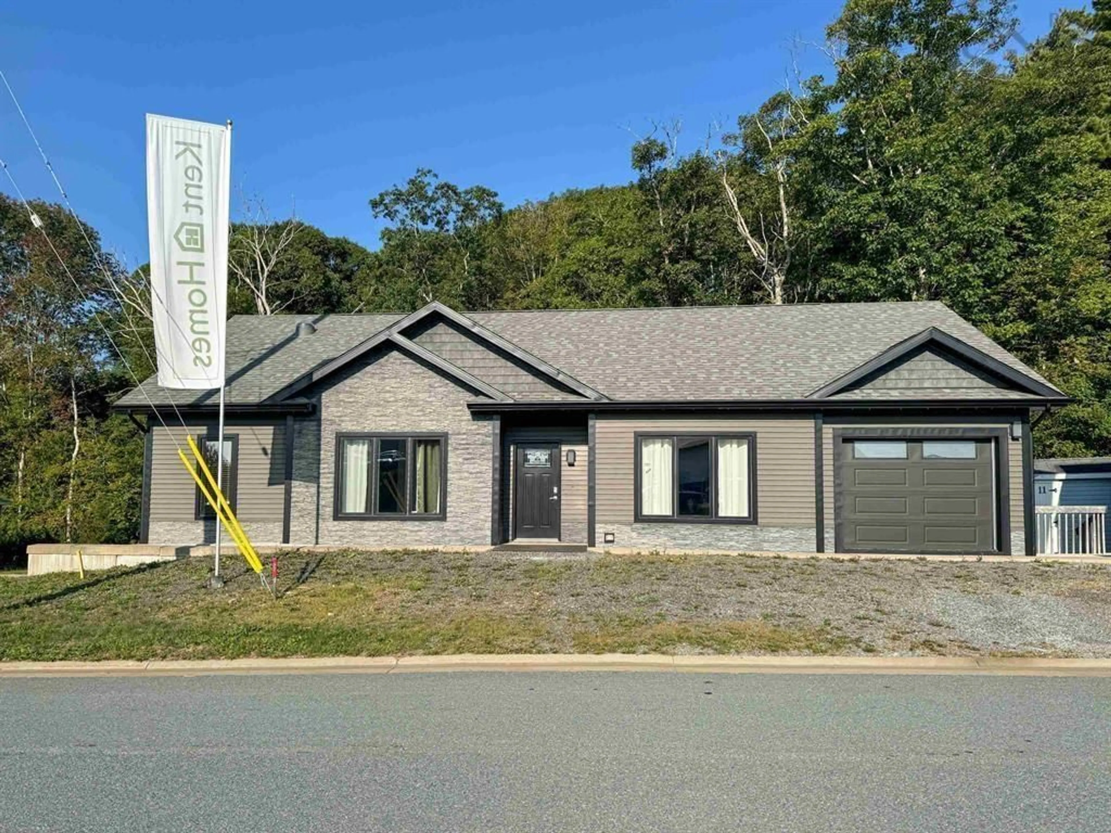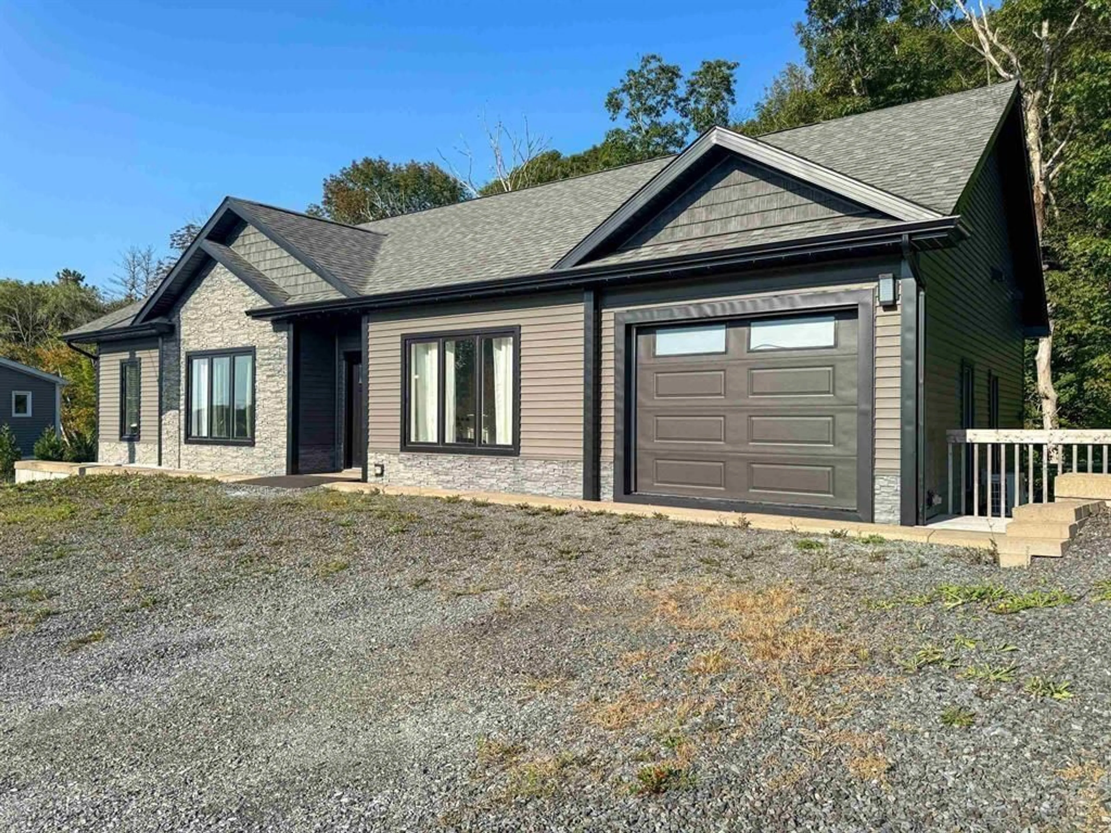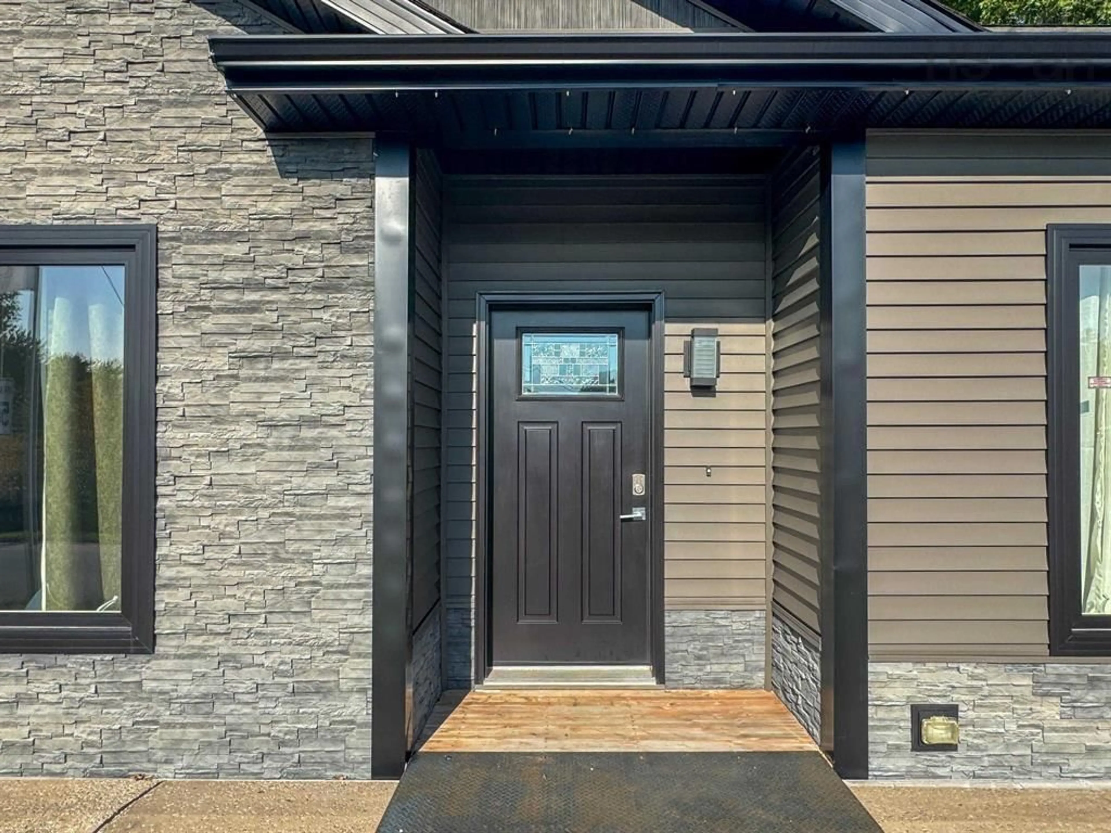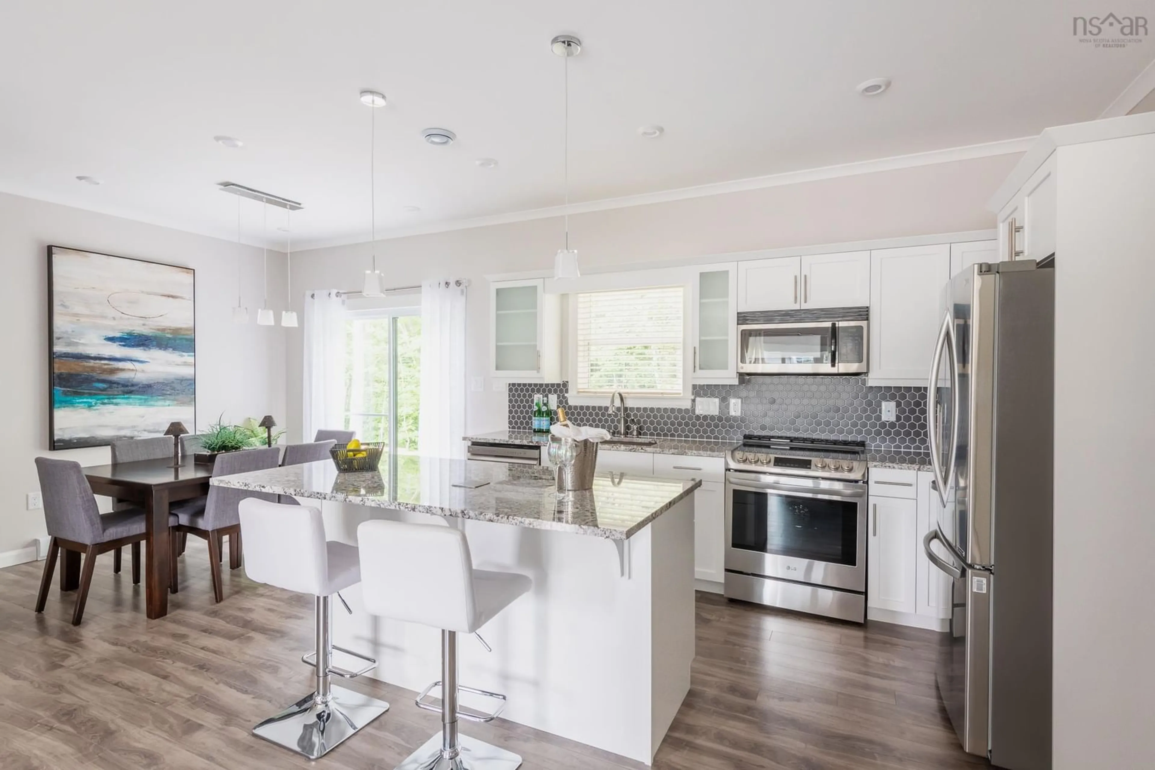277 Haven Dr, Bridgewater, Nova Scotia B4V 4E4
Contact us about this property
Highlights
Estimated valueThis is the price Wahi expects this property to sell for.
The calculation is powered by our Instant Home Value Estimate, which uses current market and property price trends to estimate your home’s value with a 90% accuracy rate.Not available
Price/Sqft$277/sqft
Monthly cost
Open Calculator
Description
This beautifully designed 3-bedroom, 2-bathroom bungalow is located in the desirable LaHave Heights II in Bridgewater and offers the perfect blend of modern comfort and traditional charm. A formal entry with a walk-in closet welcomes you into the home and opens into a bright, spacious living room. The open-concept layout connects the kitchen and dining area in a functional flow that’s ideal for hosting family and friends or simply enjoying day-to-day living. The exterior makes a bold first impression with black windows, a black trim package, architectural peaks, and accent siding - design choices that give this home standout curb appeal. Inside, you’ll find a number of thoughtful upgrades, including 9' ceilings that enhance the airy feel of the space, granite countertops in the kitchen and bathrooms, and upgraded Maxx U-Tile in both bathrooms. The kitchen features white birch cabinetry paired with modern hardware, creating a clean and stylish look throughout. A mudroom with laundry room provides added convenience for everyday living. The total square footage of the home, including the attached storage area, is 1,792 sq ft. Please note: due to the surface mount foundation, the garage is intended for storage only and is not suitable for vehicle parking, however it is possible for an engineered floor to be installed which would allow vehicle storage. Rear deck to be completed by vendor prior to closing. The site fee is $440/month (includes sewer).
Property Details
Interior
Features
Main Floor Floor
Foyer
5'2 x 9'9Living Room
14'1 x 16'7Kitchen
12'8 x 7'9Dining Room
9'4 x 8'3Exterior
Features
Property History
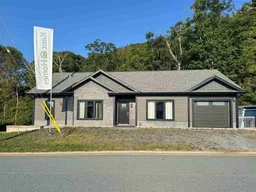 23
23