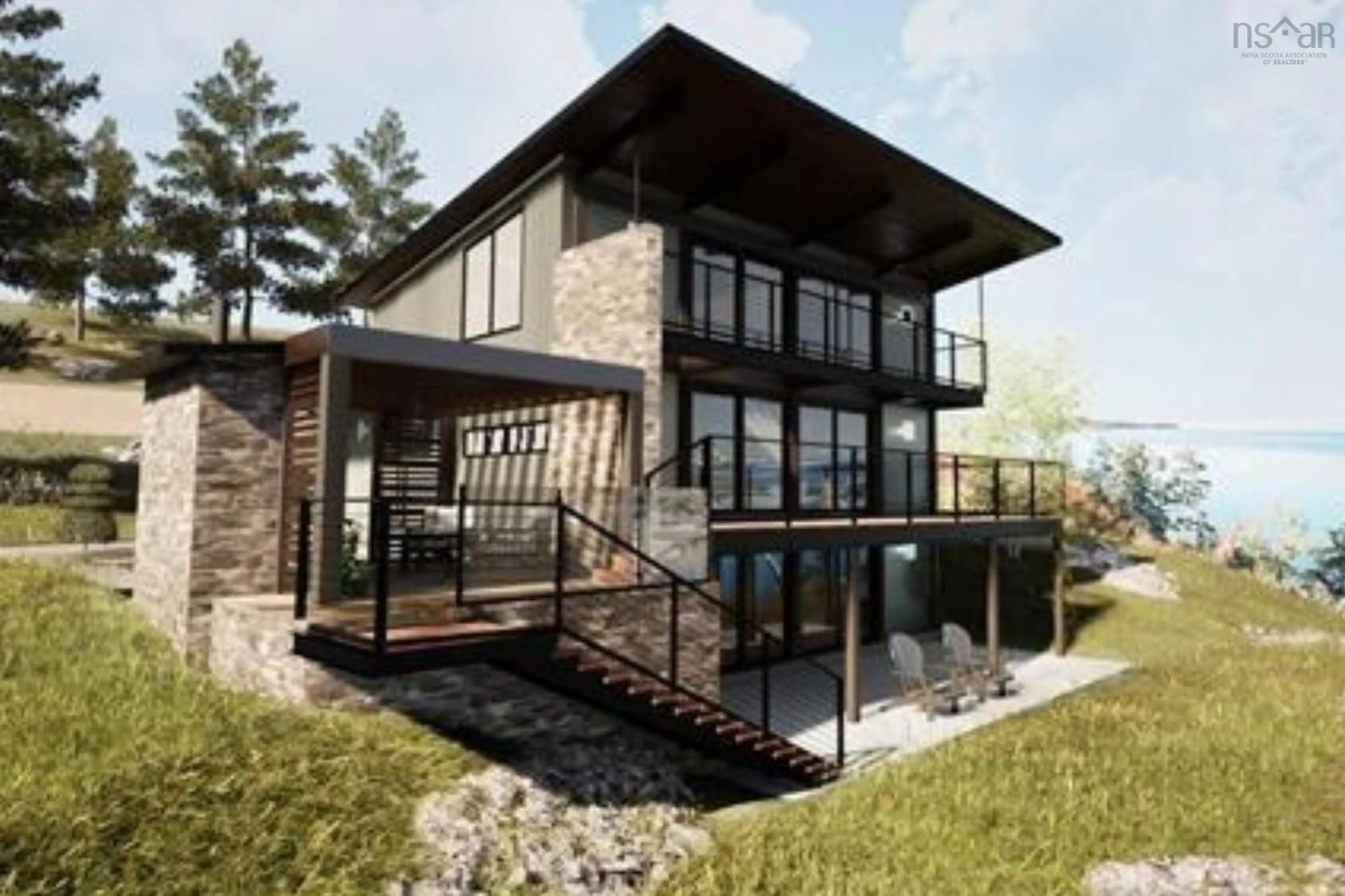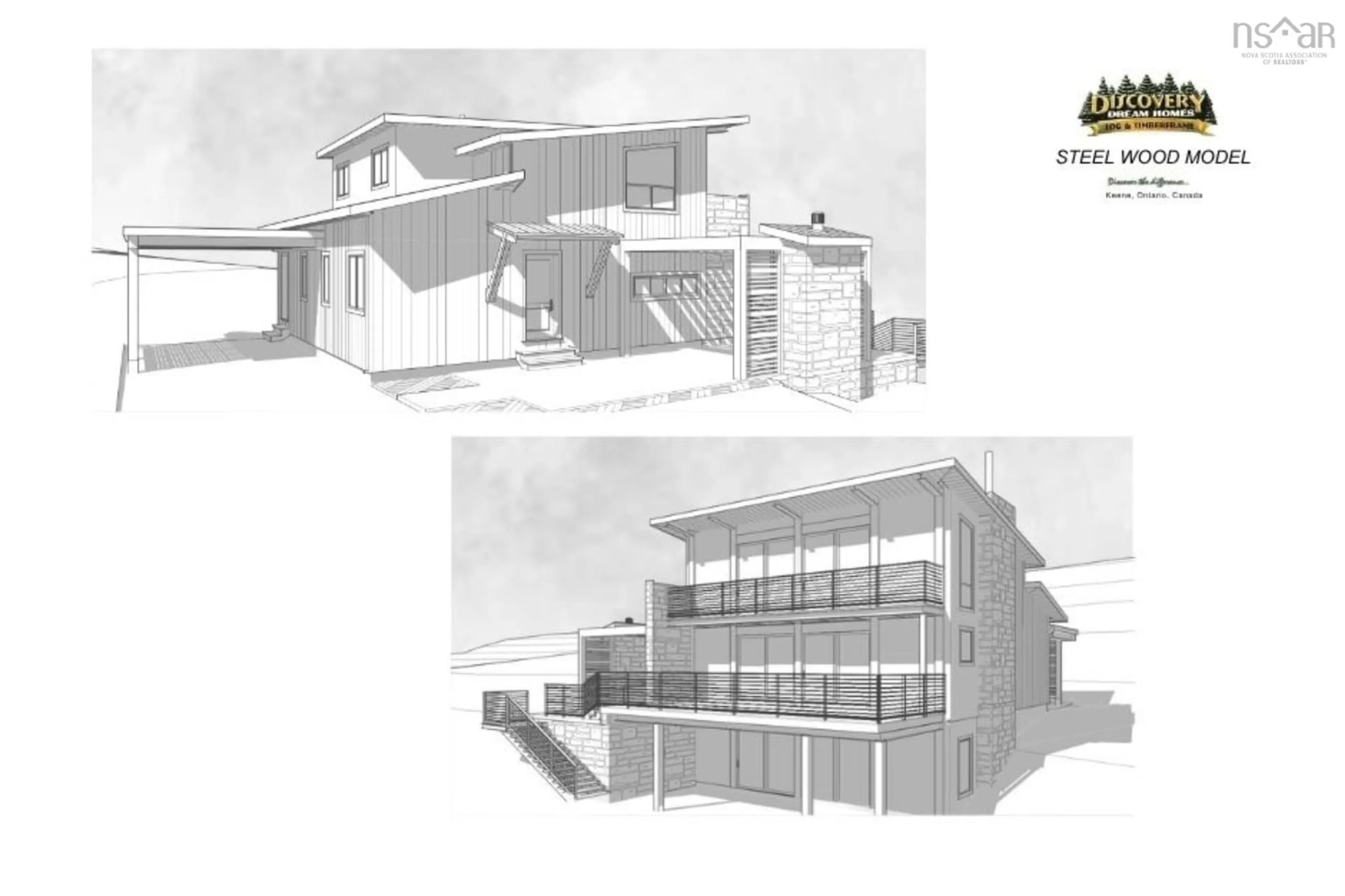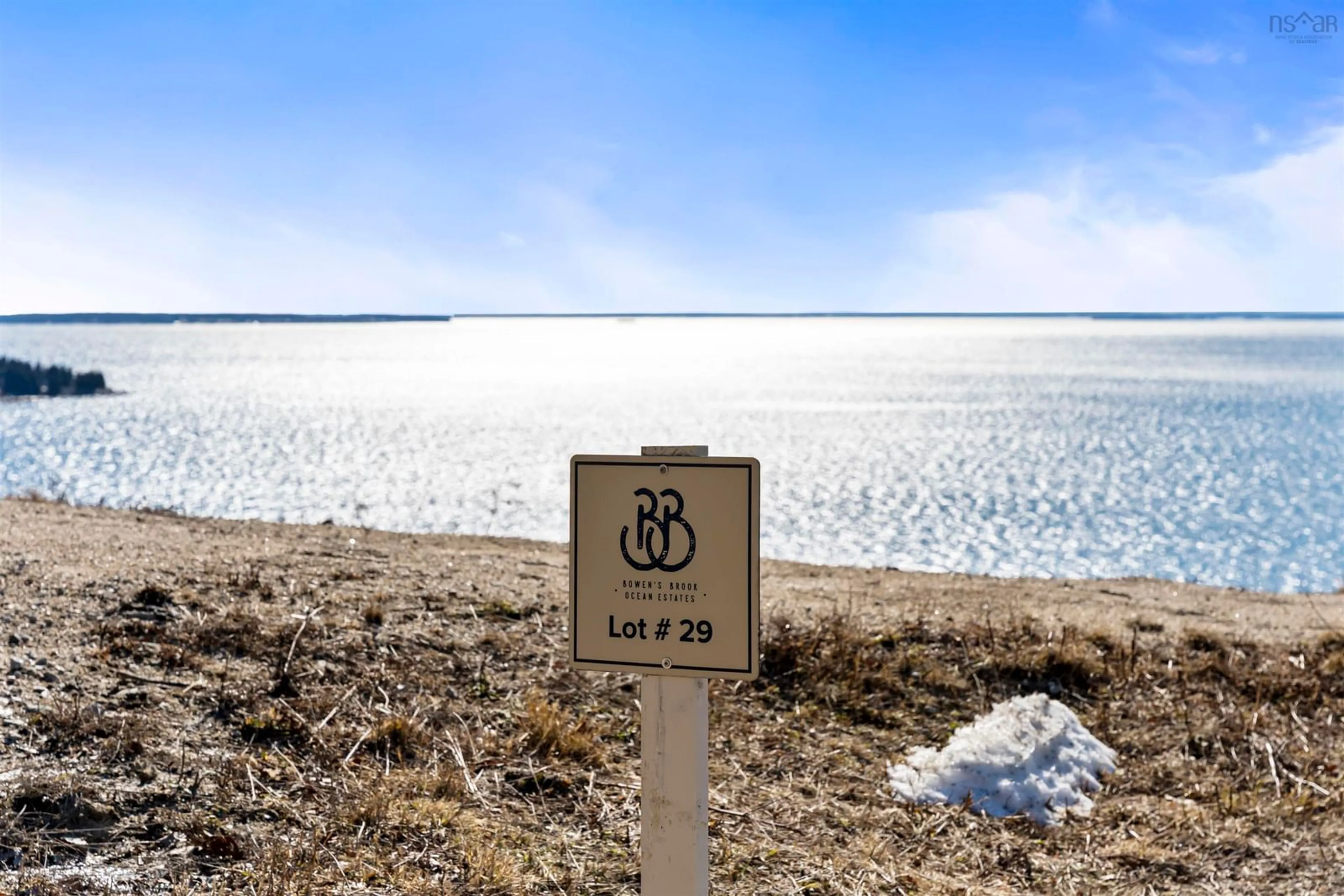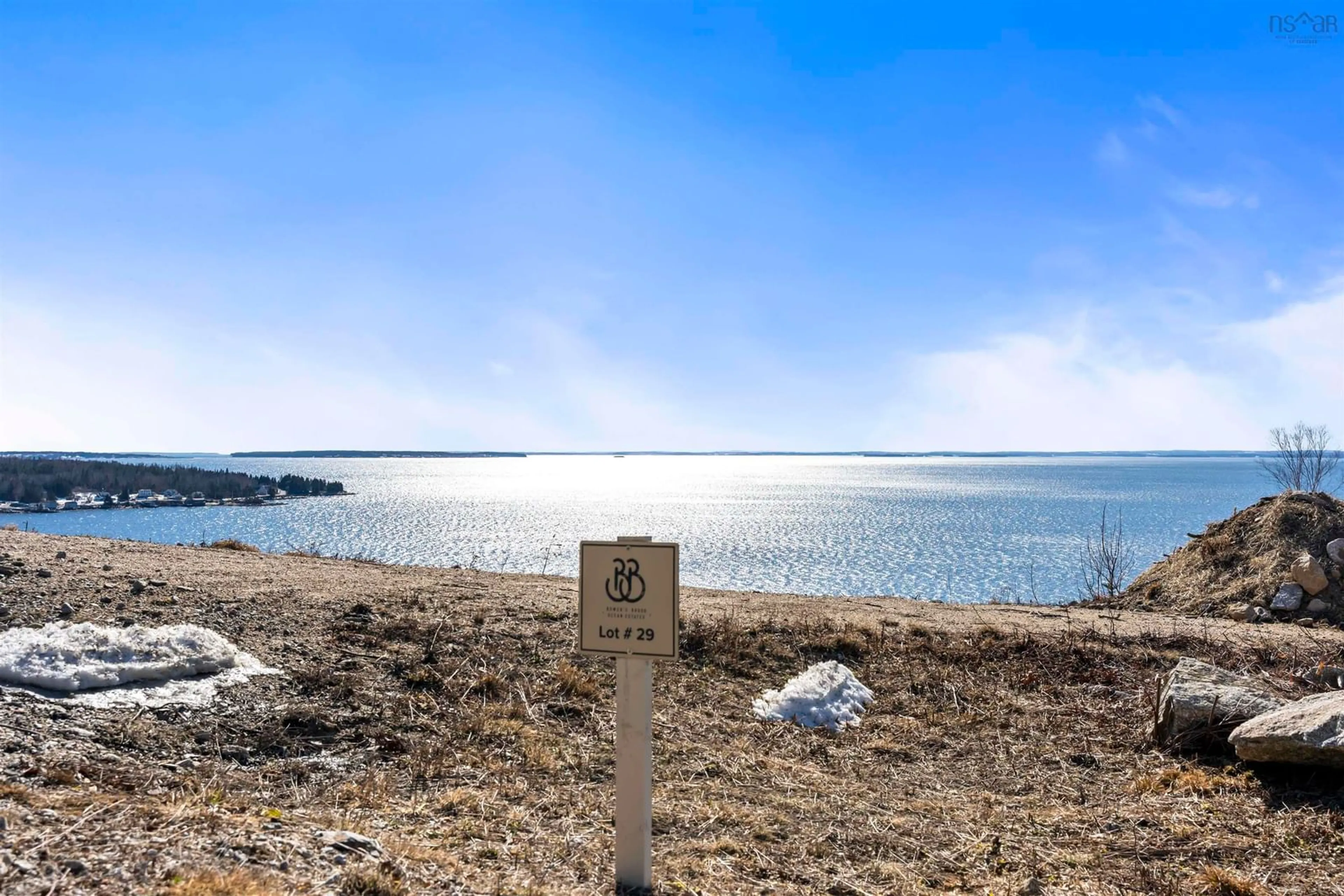Anchors Way, East River Point, Nova Scotia B0J 1T0
Contact us about this property
Highlights
Estimated valueThis is the price Wahi expects this property to sell for.
The calculation is powered by our Instant Home Value Estimate, which uses current market and property price trends to estimate your home’s value with a 90% accuracy rate.Not available
Price/Sqft$807/sqft
Monthly cost
Open Calculator
Description
Bringing the Muskoka Lifestyle to Nova Scotia’s South Shore! For those who cherish the refined, nature-connected lifestyle of Ontario's Muskoka's, an extraordinary opportunity awaits on Nova Scotia’s stunning South Shore. Bowen’s Brook Ocean Estates, in collaboration with world-renowned Discovery Dream Homes, invites you to build a custom timber-framed retreat, crafted with the same attention to luxury, design, and natural integration that discerning Ontario buyers have come to expect. The Steelwood is a showcase of timeless timber frame excellence. A dramatic 20-foot vaulted ceiling opens to a light-filled loft and private second-level primary suite. Two spacious guest bedrooms on the main level offer comfort and flexibility for family and visitors, seamlessly connecting to the home’s elegant central living space. Designed to live in harmony with the land rather than simply sit on it, this home offers multiple outdoor spaces to take in Nova Scotia’s breathtaking coastal vistas, including a private primary suite ocean-facing balcony, two additional decks, and a custom 12' x 18' pergola. Every detail invites connection to nature, just as you would expect from a luxury retreat in Muskoka, but with the wild beauty of the Atlantic coast. Built in partnership with Discovery Dream Homes, this vision is ready for Lot 29 at Bowen’s Brook, with custom design opportunities available to suit your personal style and lifestyle needs. Discover the East Coast alternative to the Muskoka. Stunning ocean views, timeless craftsmanship, and a slower pace of life, without compromising on quality or comfort.
Property Details
Interior
Features
Main Floor Floor
Dining Room
8.6 x 16.2Living Room
15.2 x 16.2Kitchen
6.11 x 12.6Bedroom
8.11 x 12.4Exterior
Features
Property History
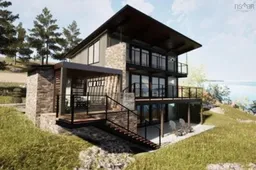 14
14
