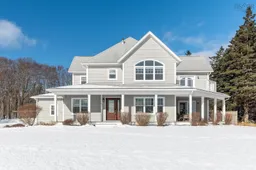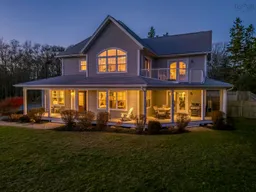Nestled into the mature landscape on a 1.27 acre lot is this custom built & meticulously updated 19 yr old executive 2 storey home in beautiful Garden Lots. Moments from historic Lunenburg, this charming property has been meticulously renovated & curated for upscale family living with no detail overlooked. The main floor includes a gracious entry, home office with adjacent full bath & laundry, enormous great room with fireplace, and stunning, newly updated designer kitchen & dining area with high-end designer selected finishes. Walk-out to the south facing composite deck w/ stunning ocean views from this space. The bright primary suite with ensuite & terrace walk-out with panoramic ocean views will delight even the most discerning buyers. Enjoy two secondary bedrooms on this floor and an upper level flex room that would be an easy conversion to a 4th bedroom, if required. In the walk-out basement downstairs, you will find an enormous, newly finished rec rm, gym, incredible temperature-controlled wine room and oodles of additional storage. Fully fenced for children & pets, this incredible home includes lovely gardens, double garage & shed, extensive landscaping, restored drain tile/French drain system, new walk-out, water heater ’19, water softener system, 2 new ductless heat pumps, Generac 16 kw generator, & more. Welcome home!
Inclusions: Stove, Dryer, Washer, Refrigerator, Other
 44
44



