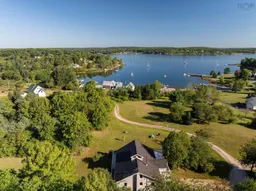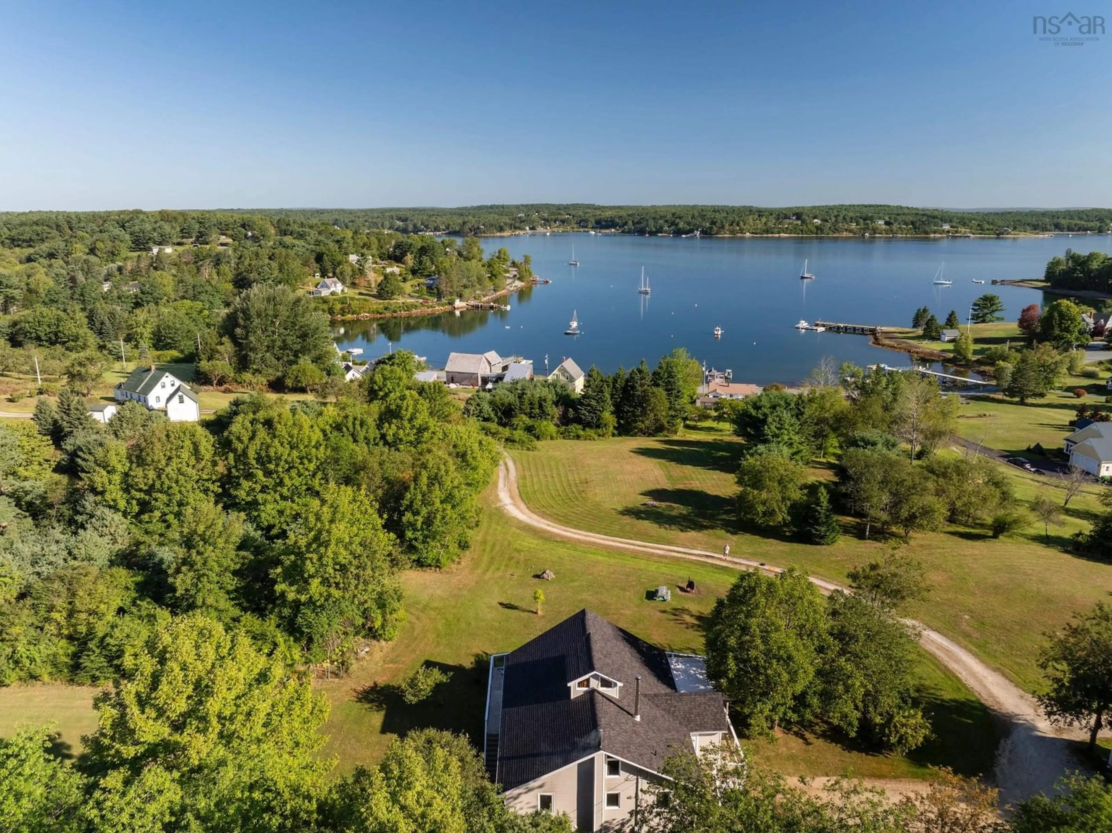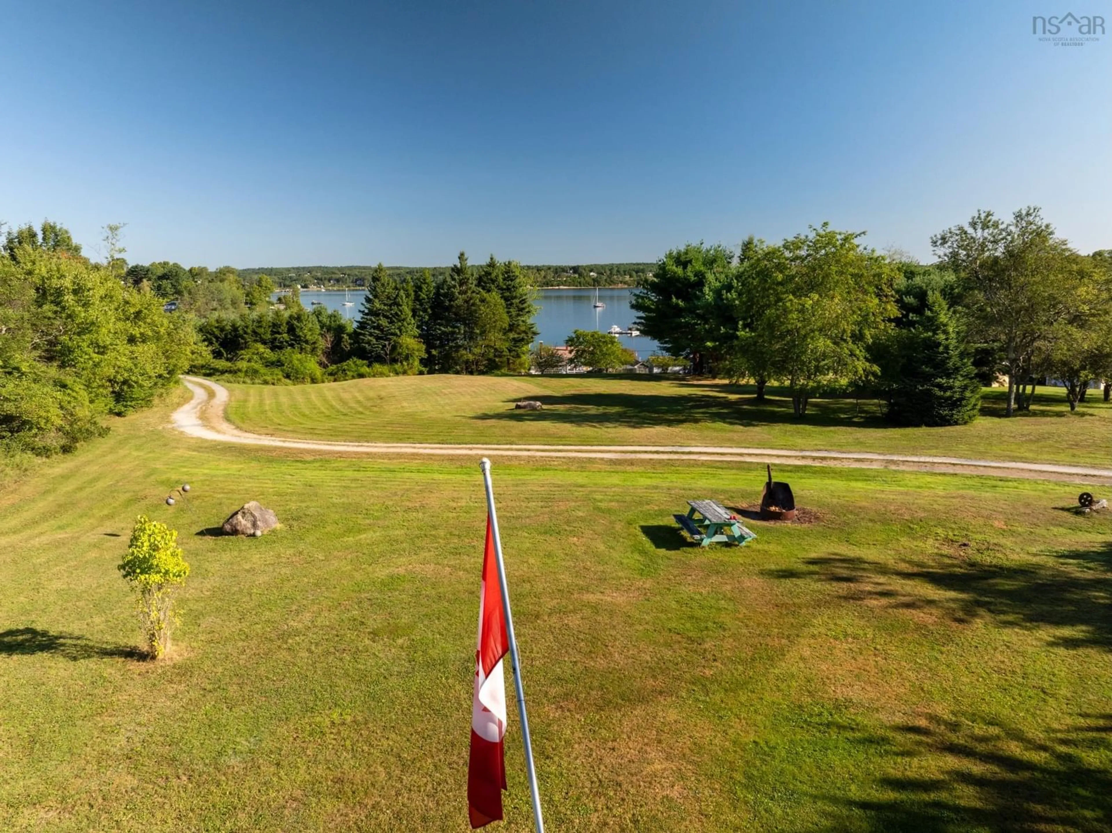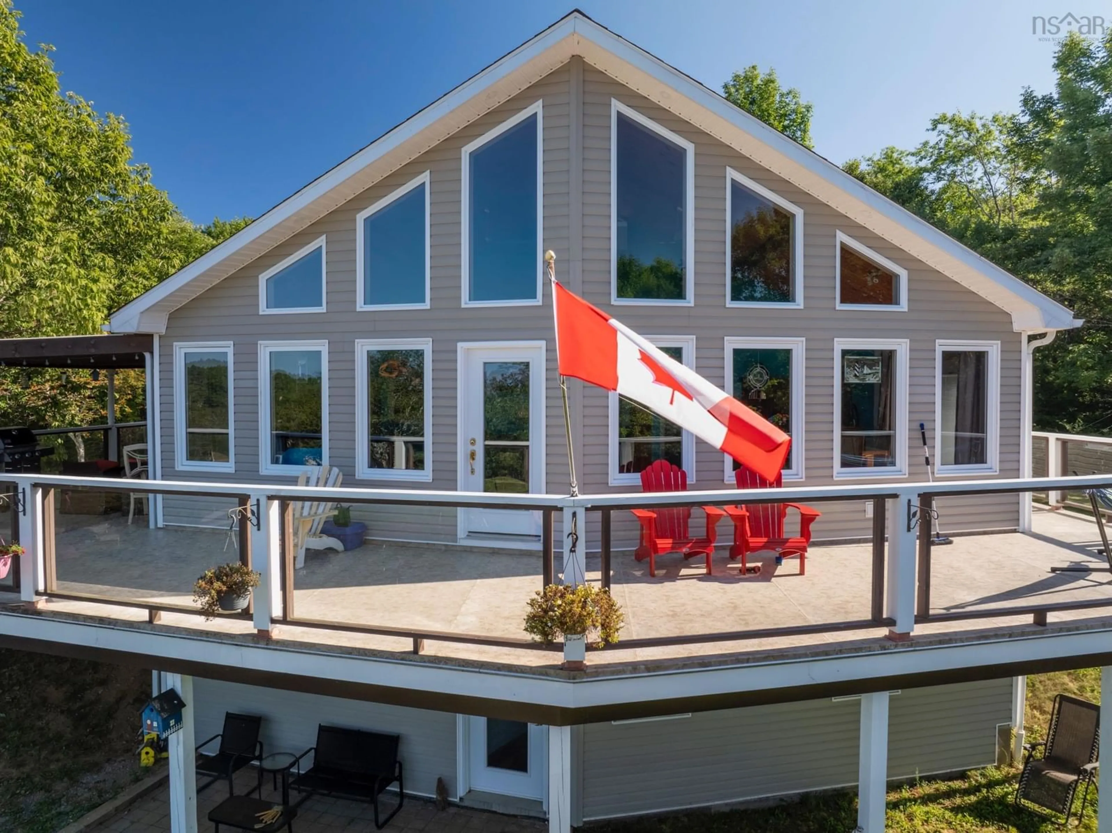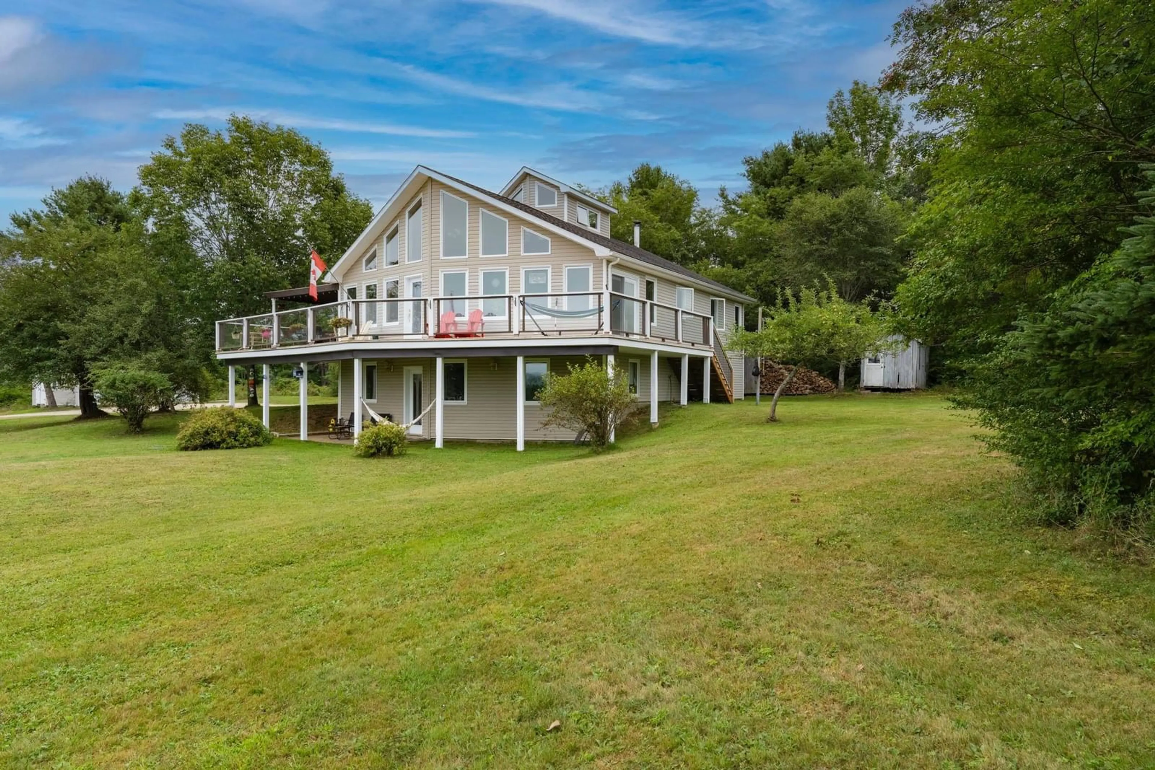90 Orchard Hts, Maders Cove, Nova Scotia B0J 2E0
Contact us about this property
Highlights
Estimated valueThis is the price Wahi expects this property to sell for.
The calculation is powered by our Instant Home Value Estimate, which uses current market and property price trends to estimate your home’s value with a 90% accuracy rate.Not available
Price/Sqft$356/sqft
Monthly cost
Open Calculator
Description
Located in the desirable Mader's Cove between Lunenburg and Mahone Bay, this property is very private and set back from the main roads down a little private lane. Inside, the home has an abundance of natural light with the entire front of the home enjoying floor to ceiling windows and taking in pretty ocean views. The main level consists of a spacious living/dining area with cathedral ceilings and doors leading to the wrap-around deck, a cozy kitchen with an old Enterprise cookstove, 2 bedrooms, 1 full bath and a primary bedroom ensuite. Tucked away on the upper level is a super cute nook to grab a book or a great space for an office also with a birds eye view. The lower level is partially finished with 2 more bedrooms and bath, perfect for an in-law suite or for guests with a full walkout to the lawn level and patio. Other gorgeous features include a hand crafted compass rose amongst the hardwood floors, custom built ins, wood/oil combination heating and much more. This home has been built with quality and style with great detail and craftsmanship throughout. Outside there is privacy galore with gardens consisting of mature trees and shrubs and a large garage with power. Only minutes are the quaint seaside Towns of Mahone Bay and the UNESCO Heritage Site of Lunenburg and all its wonderful shops, marina, restaurants, brewery and much more. Just down the road is Westhaver beach and the Lunenburg Yacht Club. A great place for walking, running and cycling! Floor plans and drone video available.
Property Details
Interior
Features
Main Floor Floor
Living Room
18'6 x 16'1Primary Bedroom
16'8 x 14'4Bedroom
11'11 x 10'6Laundry/Bath
10'6 x 7'3Exterior
Features
Parking
Garage spaces 2
Garage type -
Other parking spaces 0
Total parking spaces 2
Property History
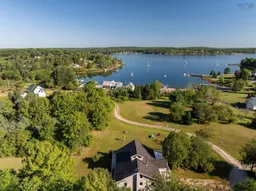 50
50