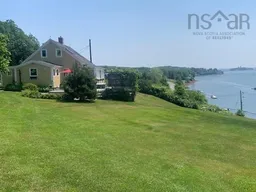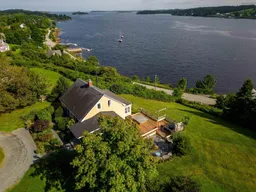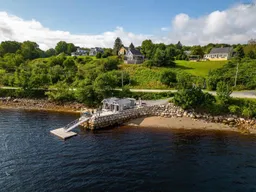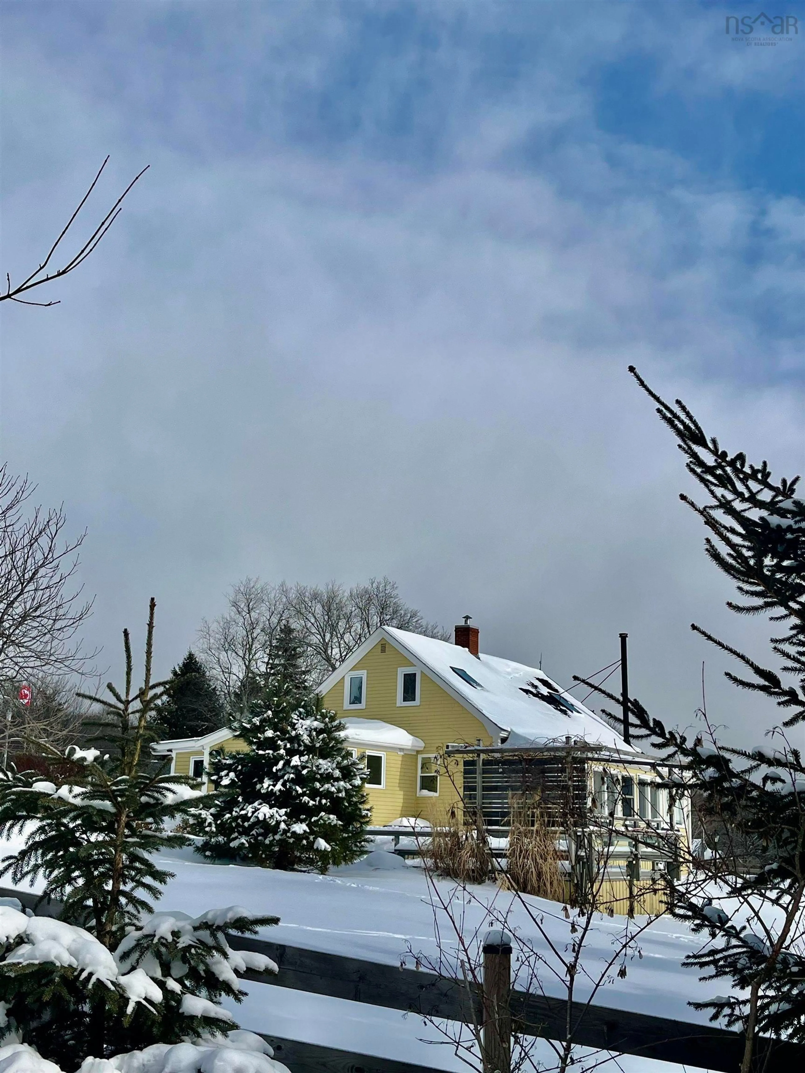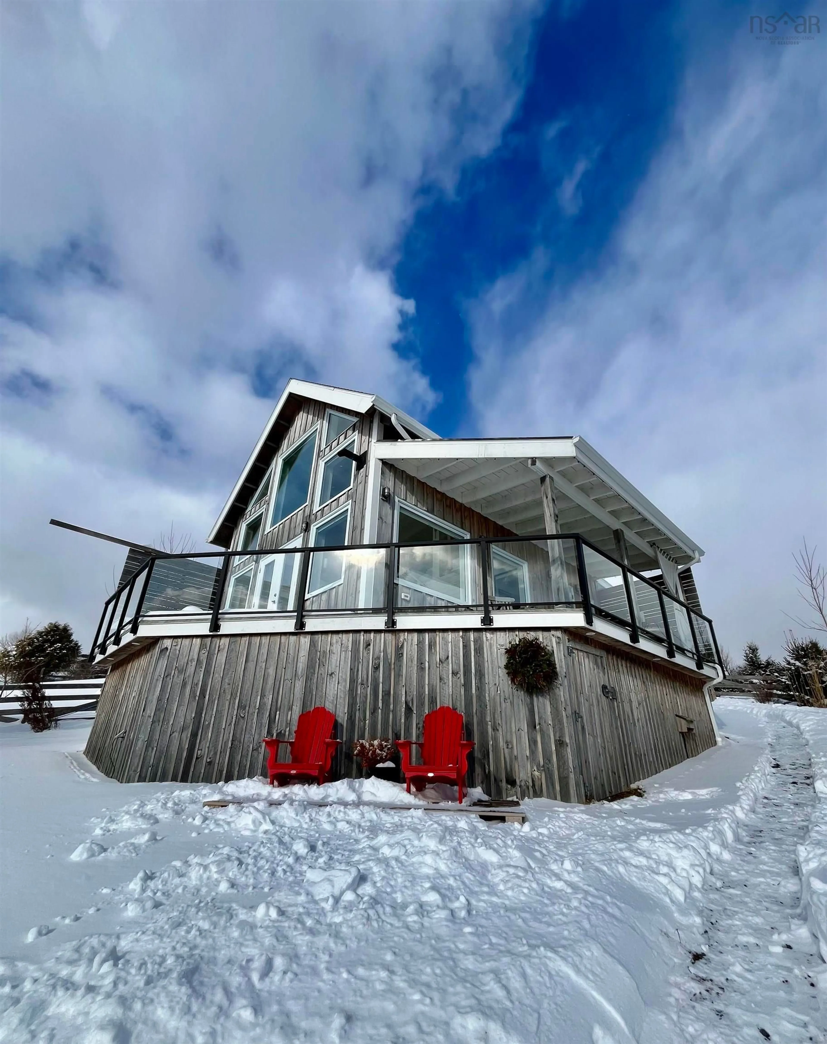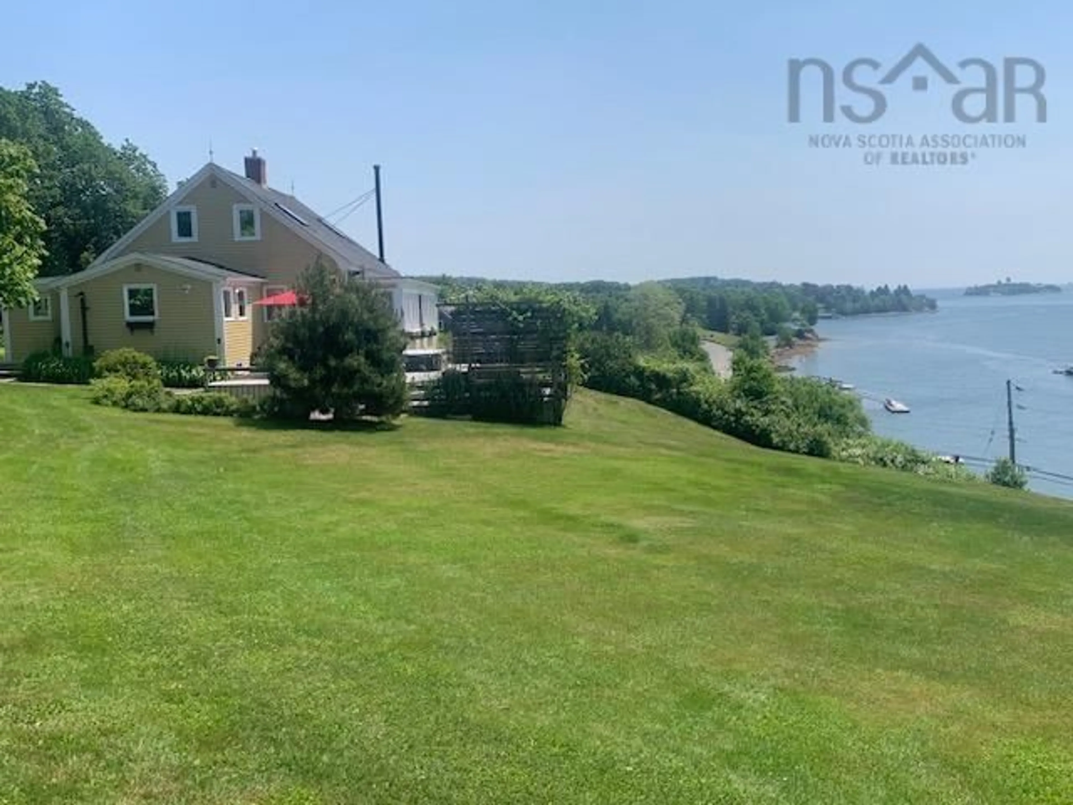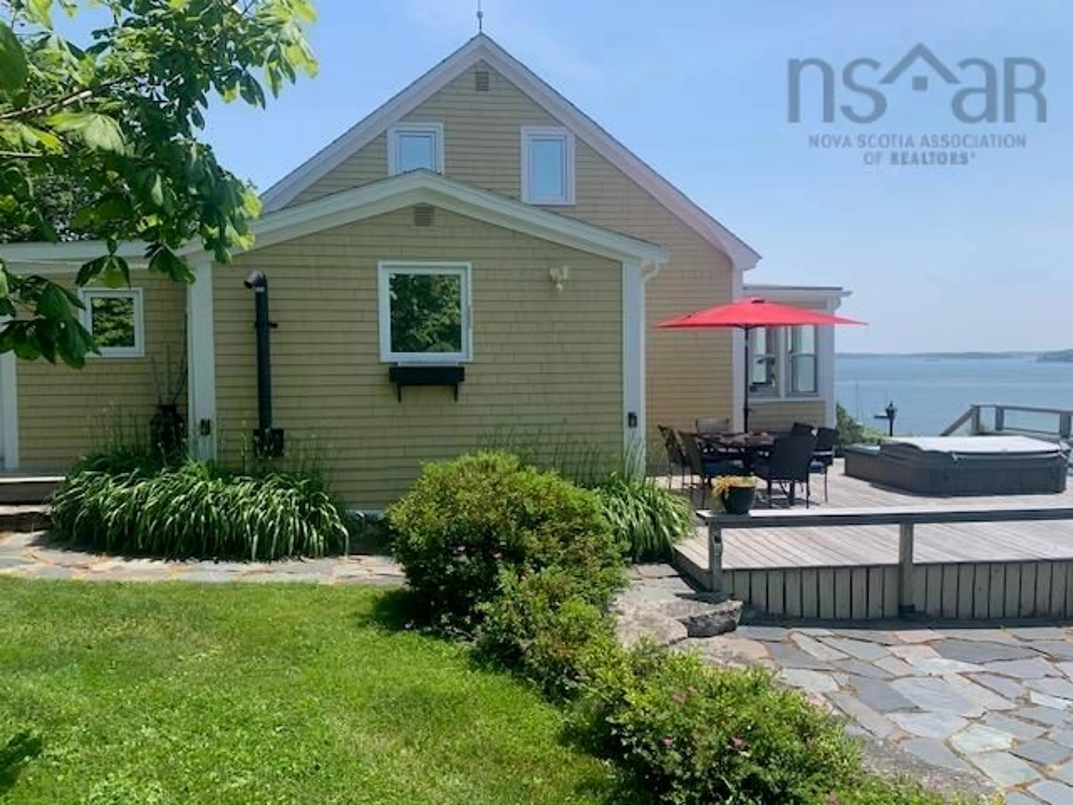90 Eisenhauer Rd, Oakland, Nova Scotia B0J 2E0
Contact us about this property
Highlights
Estimated valueThis is the price Wahi expects this property to sell for.
The calculation is powered by our Instant Home Value Estimate, which uses current market and property price trends to estimate your home’s value with a 90% accuracy rate.Not available
Price/Sqft$771/sqft
Monthly cost
Open Calculator
Description
This private estate is ideally situated at the end of a private road, just five minutes from historic Mahone Bay. The elevated location offers exceptional, unobstructed views of Mahone Bay Harbour and includes approximately 155 feet of direct waterfront with a permit to build a wharf. A registered mooring is also included. The main house offers 1879 sq ft of very comfortable and totally updated living space in the classic mid 1700s, 1.5 story design. Adding to the charm is the LOFT HOUSE built in 2022 and located on a private corner of the property. Operated as a guest house with repeat guests from around the world. The LOFT HOUSE generates exceptional yearly revenue. Guests love the private hot tub, sauna, outdoor shower, views and seaside luxury accommodation. The LOFT HOUSE is also perfect for an in-law suite, your home office or studio. A greenhouse, gardens, and large garage complete the fully fenced and landscaped property.
Property Details
Interior
Features
Main Floor Floor
Mud Room
10.4 x 6.5Kitchen
14 x 12.5Dining Room
17.2 x 13.3Bedroom
12.3 x 8.11Exterior
Features
Parking
Garage spaces 2
Garage type -
Other parking spaces 2
Total parking spaces 4
Property History
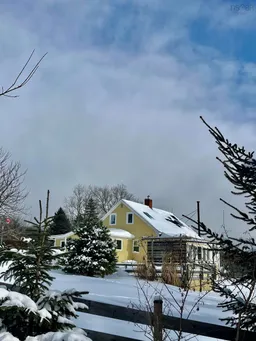 45
45