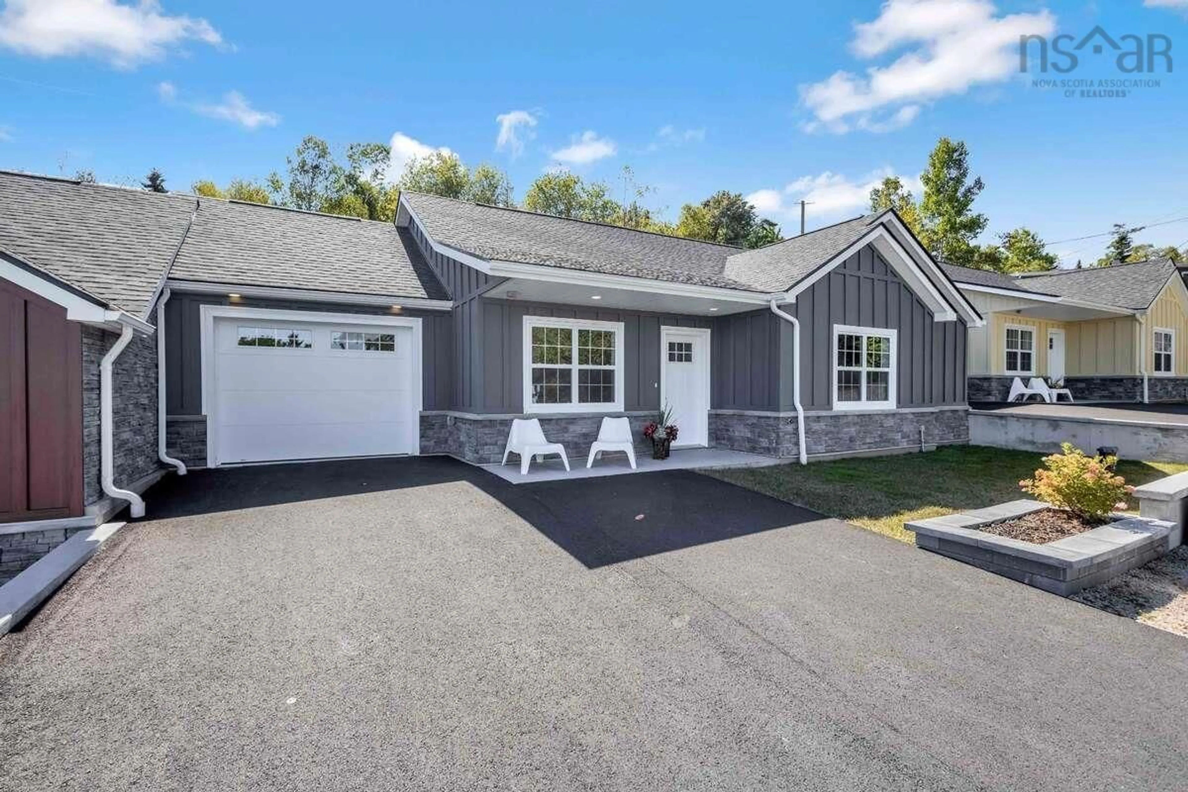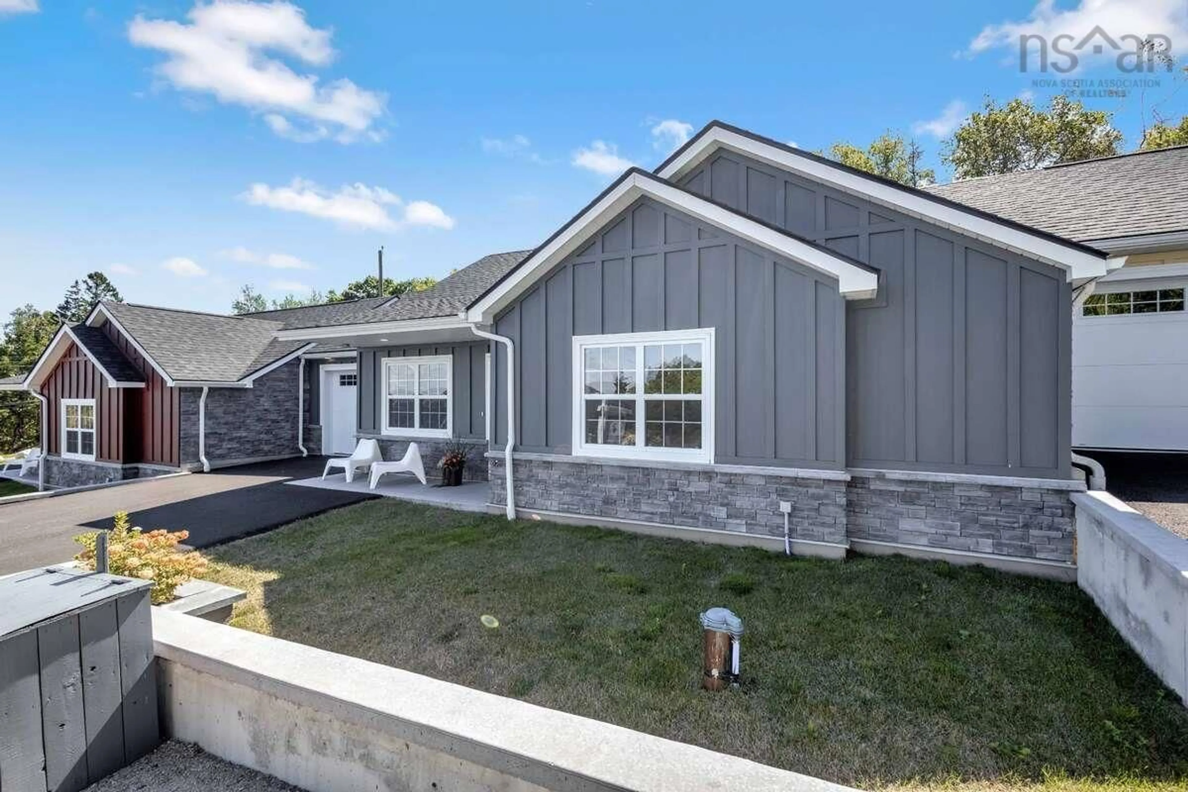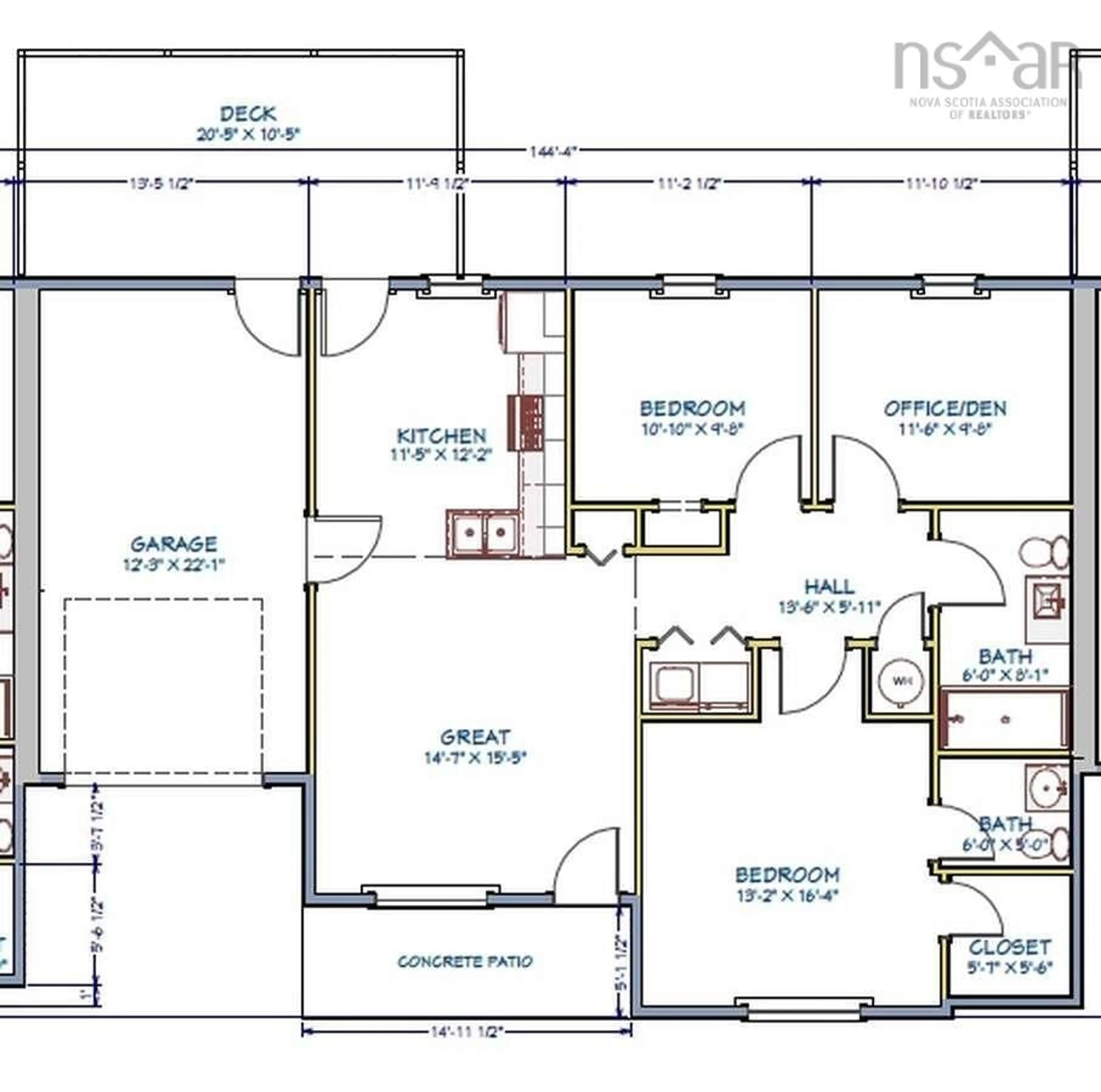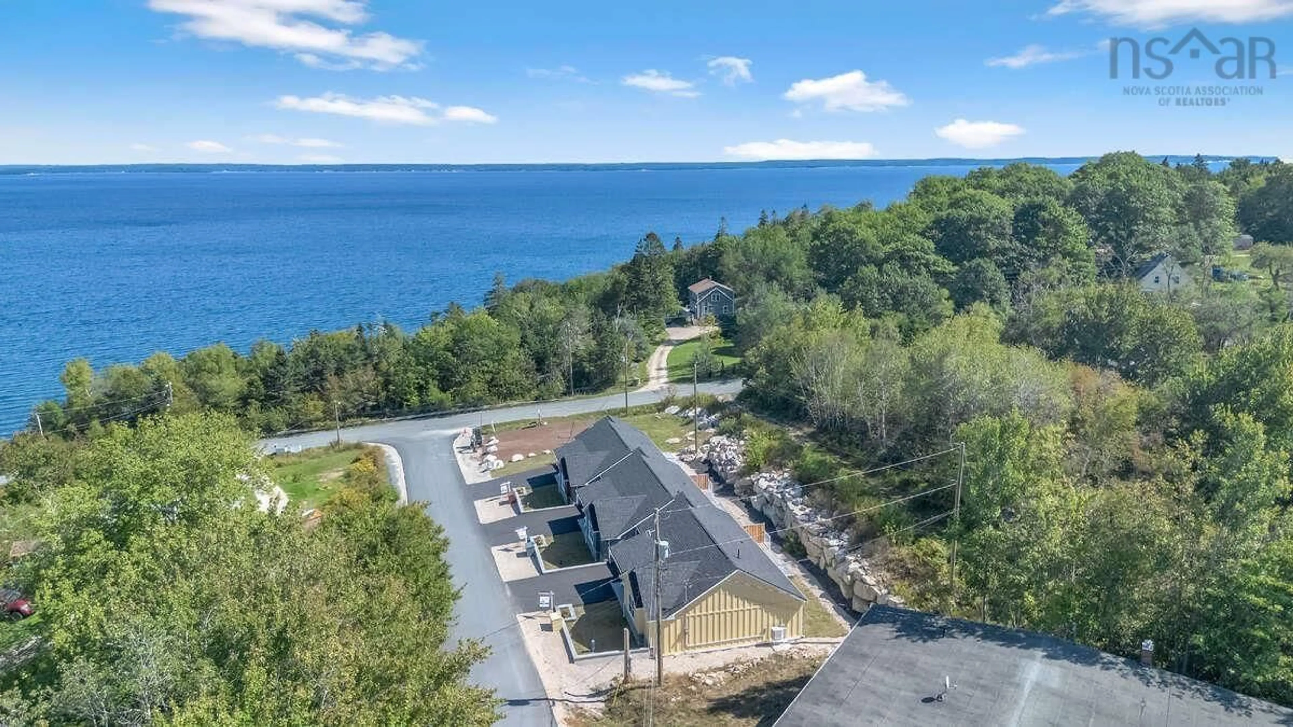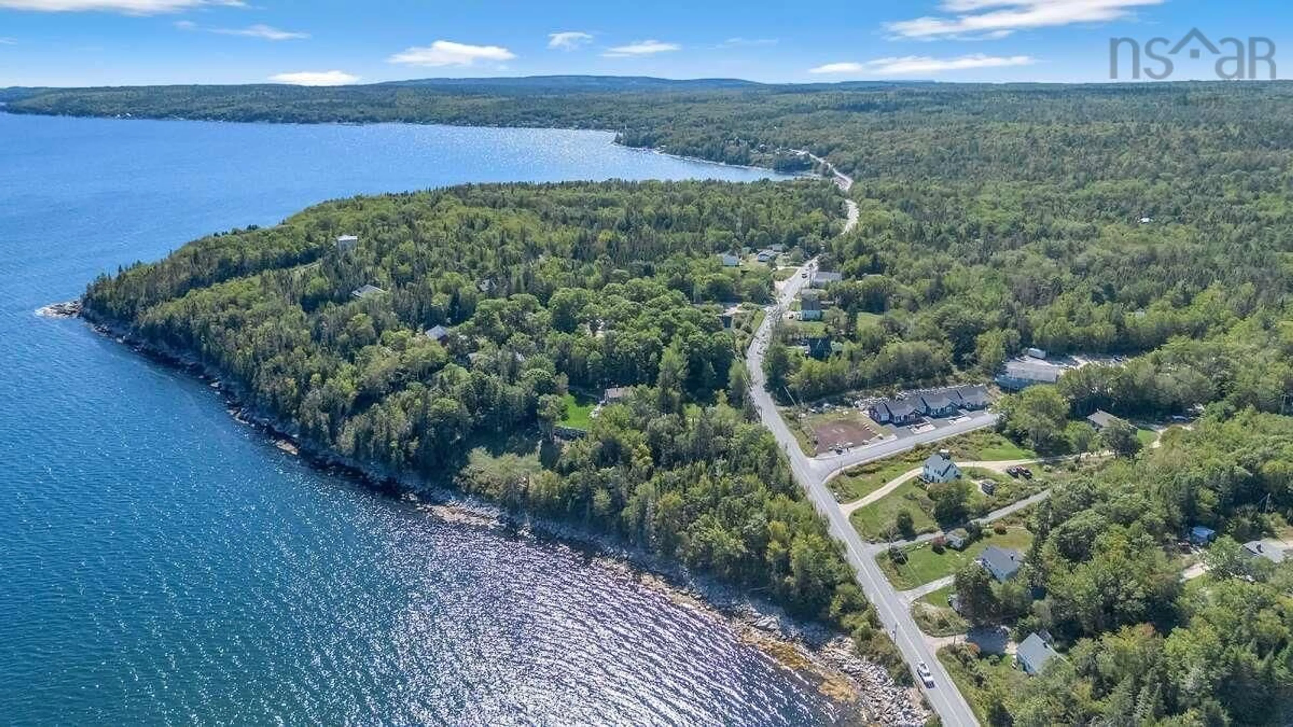Sold conditionally
124 days on Market
9 Lions Club Rd, Fox Point, Nova Scotia B0J 1T0
In the same building:
-
•
•
•
•
Sold for $···,···
•
•
•
•
Contact us about this property
Highlights
Days on marketSold
Estimated valueThis is the price Wahi expects this property to sell for.
The calculation is powered by our Instant Home Value Estimate, which uses current market and property price trends to estimate your home’s value with a 90% accuracy rate.Not available
Price/Sqft$365/sqft
Monthly cost
Open Calculator
Description
Property Details
Interior
Features
Heating: Forced Air, Heat Pump
Cooling: Ducted Cooling
Exterior
Parking
Garage spaces 1
Garage type -
Other parking spaces 2
Total parking spaces 3
Condo Details
Property History
Sep 29, 2025
ListedActive
$399,900
124 days on market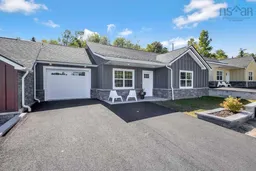 22Listing by nsar®
22Listing by nsar®
 22
22Login required
Expired
Login required
Price change
$•••,•••
Login required
Price change
$•••,•••
Login required
Listed
$•••,•••
Stayed --175 days on market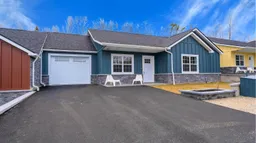 Listing by nsar®
Listing by nsar®

Login required
Expired
Login required
Price change
$•••,•••
Login required
Price change
$•••,•••
Login required
Price change
$•••,•••
Login required
Listed
$•••,•••
Stayed --128 days on market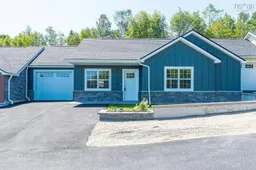 Listing by nsar®
Listing by nsar®

Property listed by Easy List Realty Ltd., Brokerage

Interested in this property?Get in touch to get the inside scoop.
