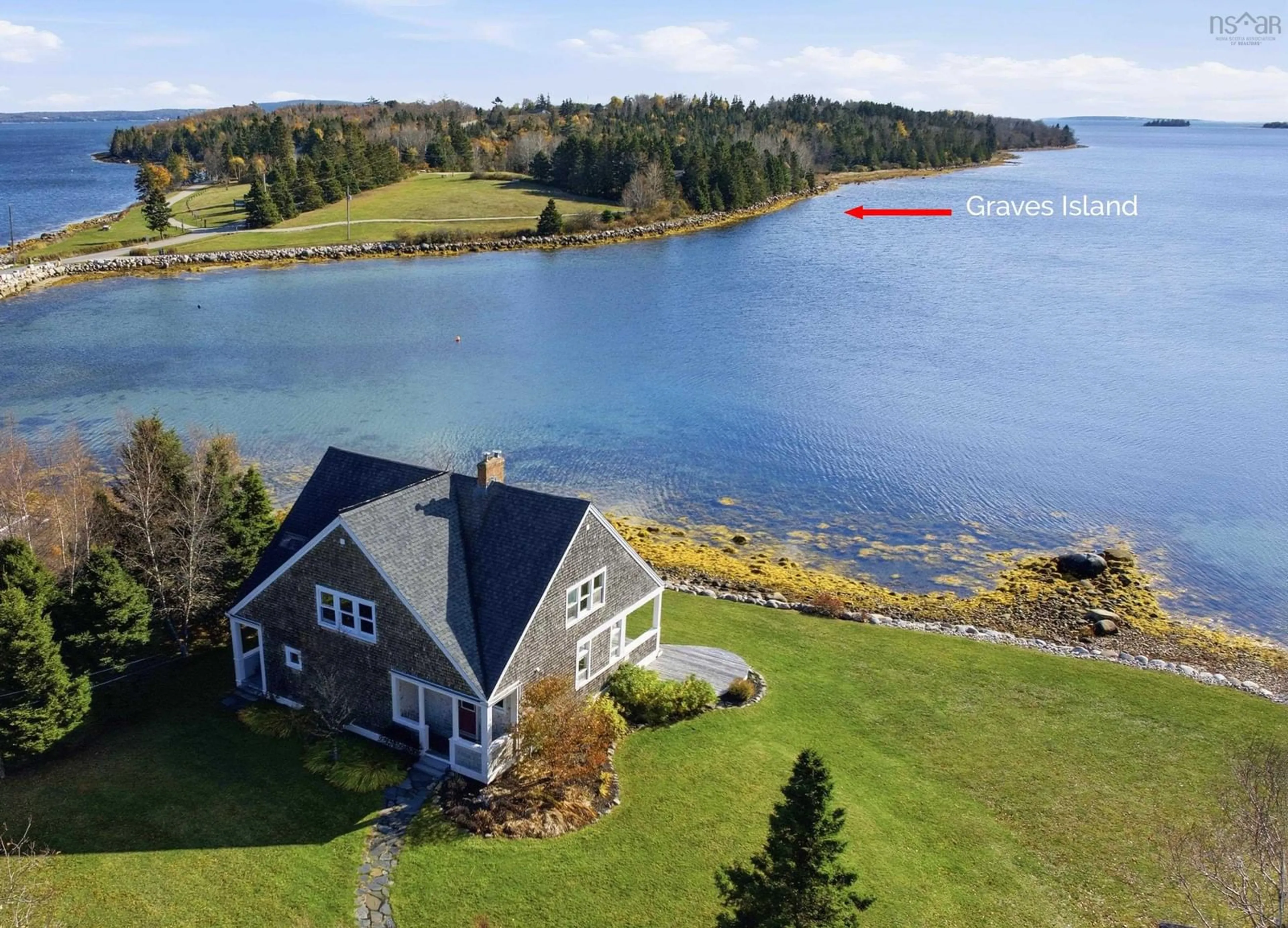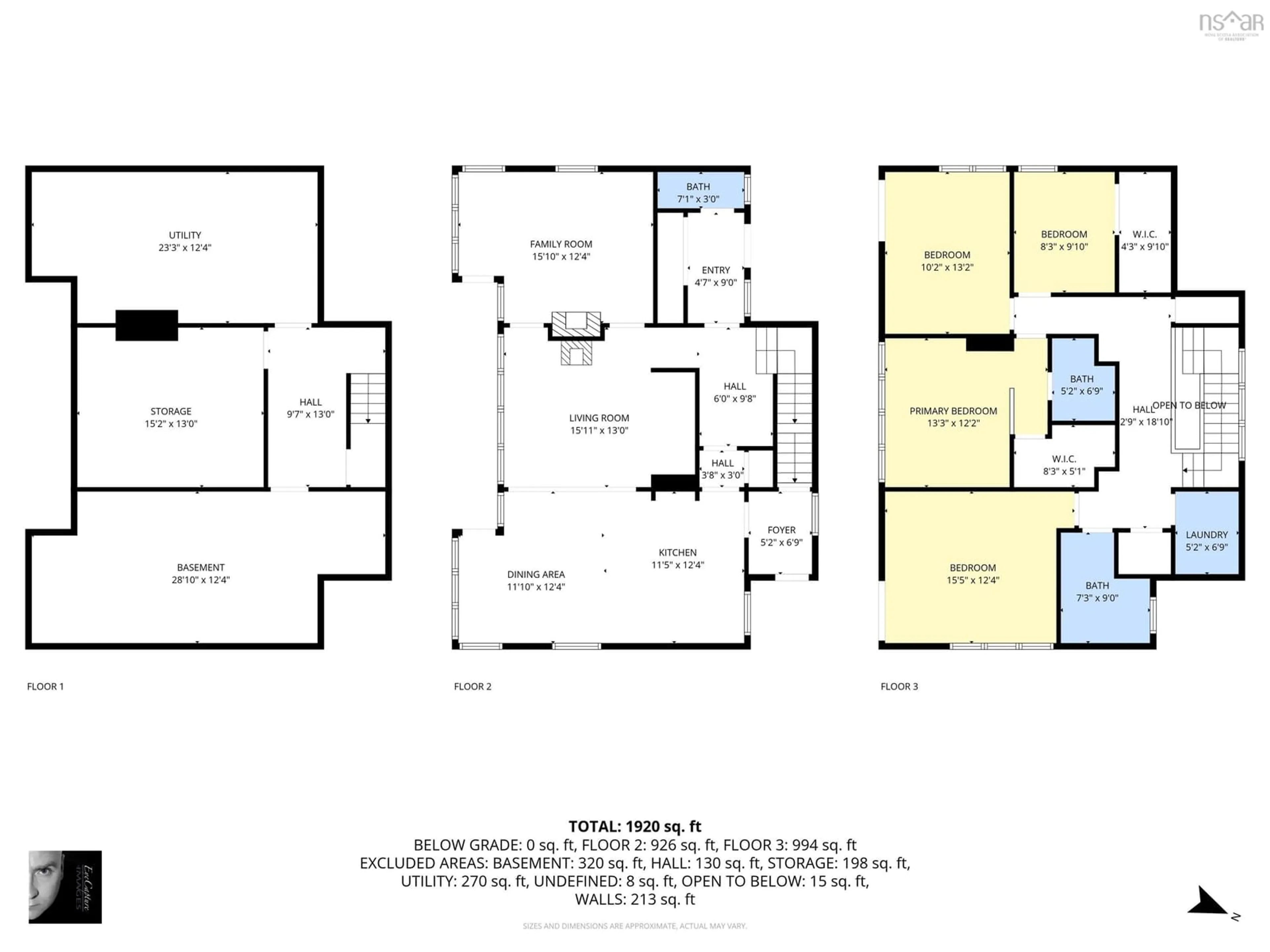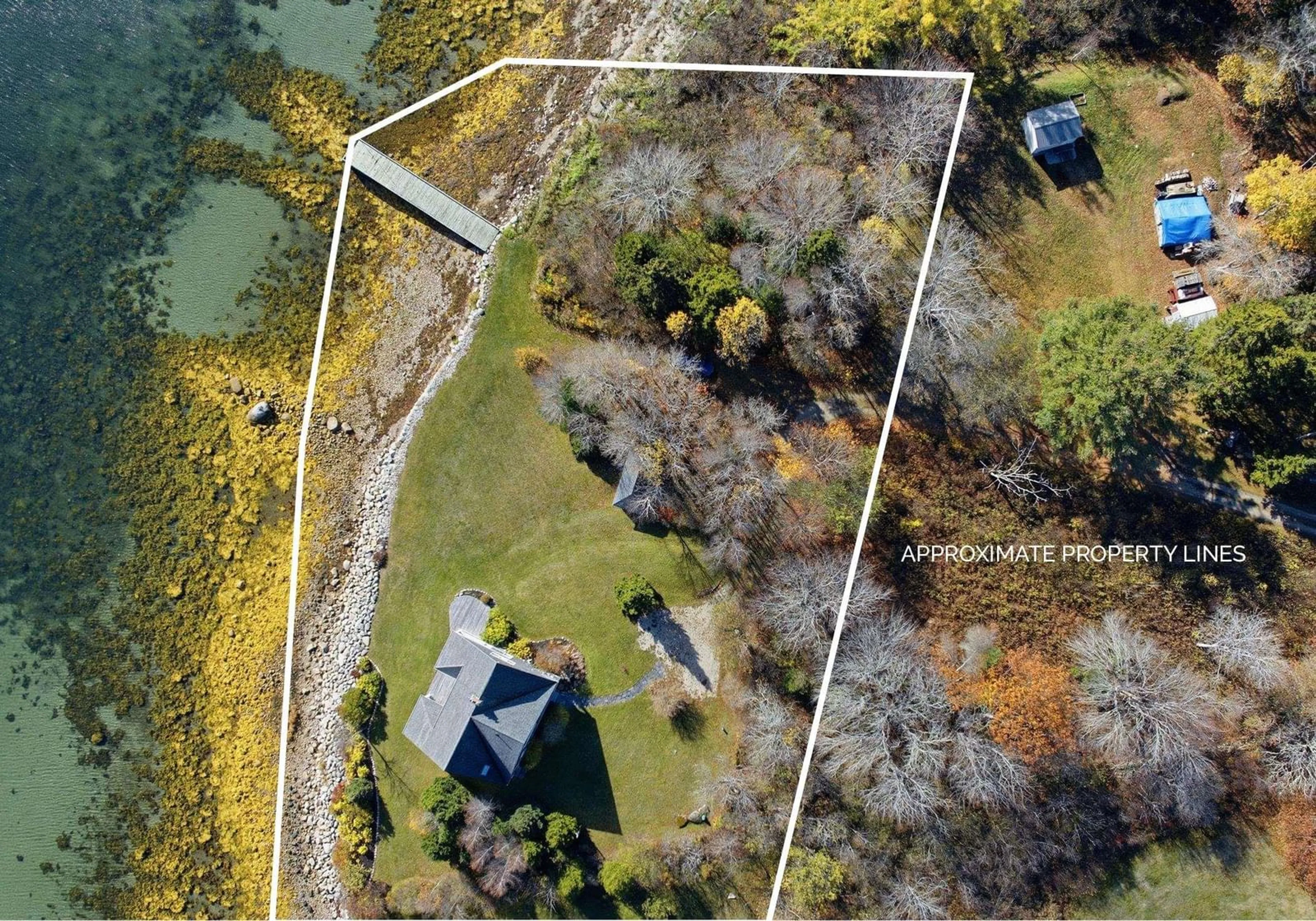A genuine rarity, the property at 85 Oak Wood Drive is located at the very end of a wooded road. Arrival is a captivating experience, with a south facing vista straight down the cove with Graves Island on the left, Lobster Point on the right and Tancook Island, framed perfectly on the horizon. On over an acre of land, with 311 feet of ocean frontage this 25-year-old home has a contemporary design with Cape Cod aesthetic. Landscaped to perfection, the lush lawns cascade down to a 65-foot-long wharf. Directly in front of the house is a reinforced rock sea wall along the shoreline tapering off to gorgeous sand as you head west along the beach past the wharf. Retreat to the full-length waterside deck (partially covered) after your morning walk or pull out a kayak/paddleboard from the waterside shed for more seaside adventures. With over two thousand square feet of living area, the layout manages to showcase the ocean view from every room. The main floor celebrates “open concept” with south facing light streaming in over the spruce floors. The kitchen features a propane gas range, Bosch appliance, and cedar cabinetry. The dining room and living room are anchored by the wood stove and the den has a wood burning fireplace for those peaceful cozy evenings. Comfortable living was the intention, with a main floor powder room and two entrance foyers. The second floor has four bedrooms, two full bathrooms including an ensuite, two walk-in closets and laundry facilities. A poured cement foundation enabled a full thousand square foot basement with high ceilings. It would be a great floor to add a recreation room, gym, and media space. Adjacent to the hiking trails of Graves Island, the property is also five KM to downtown Chester’s amenities: grocery, hardware, liquor store, pharmacy, gas station and health clinic. It is a singular village where everything is possible: art, theatre, sailing, golf, tennis, restaurants and shops.
Inclusions: Gas Range, Dishwasher, Dryer - Electric, Washer, Microwave, Refrigerator, Water Purifier
 40Listing by nsar®
40Listing by nsar® 40
40





