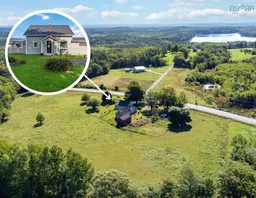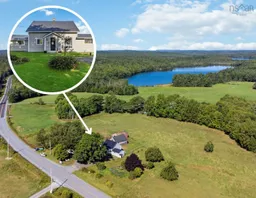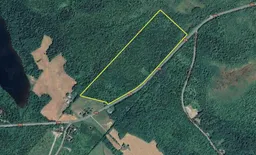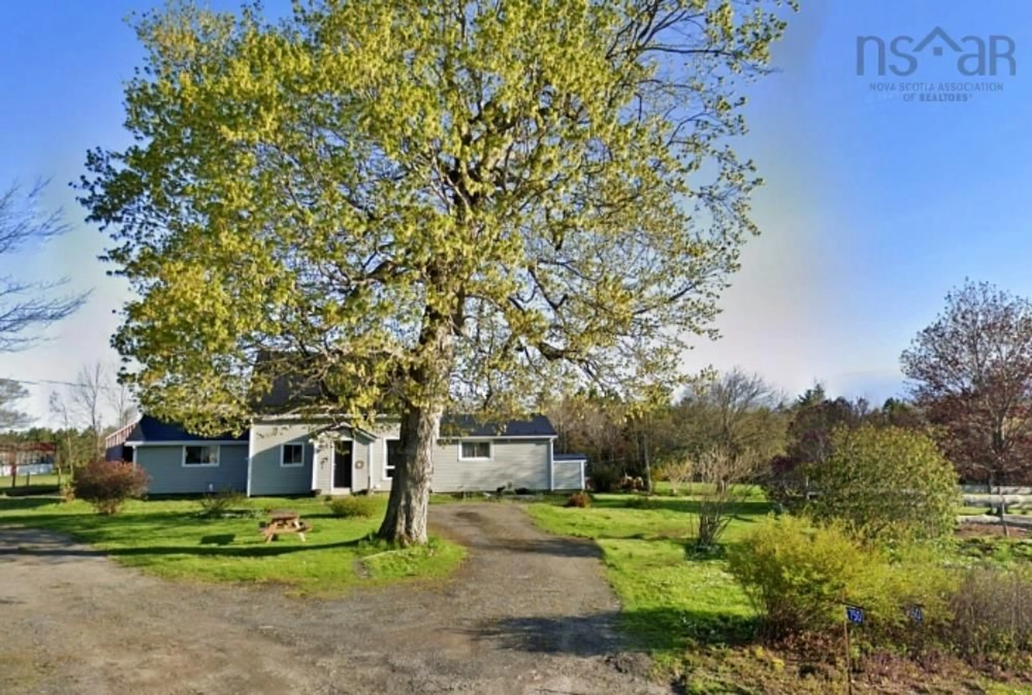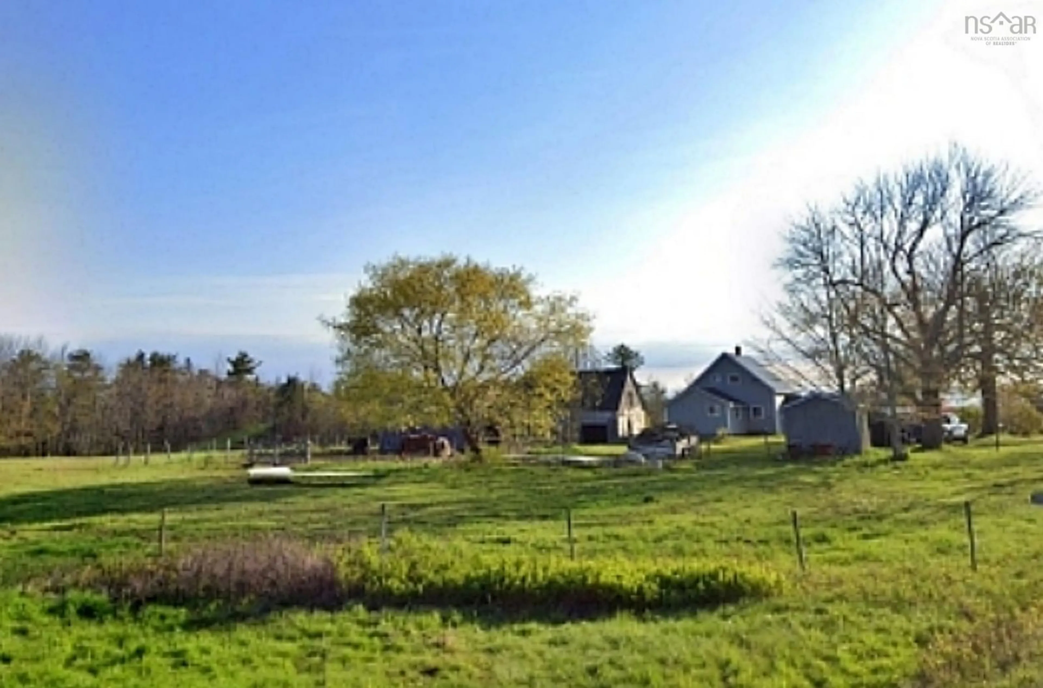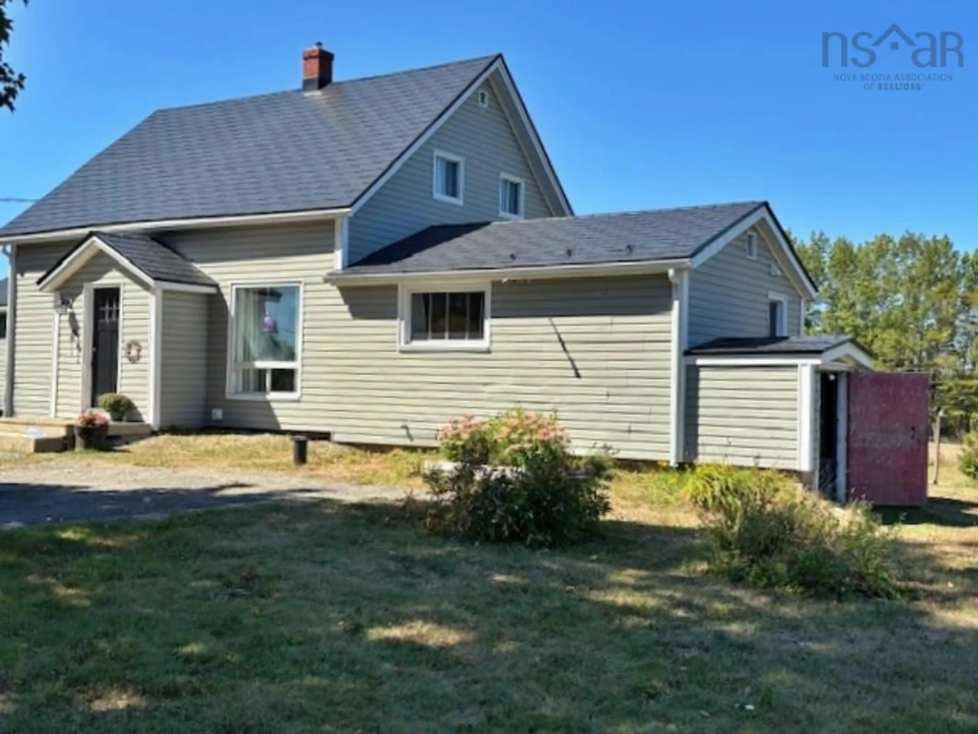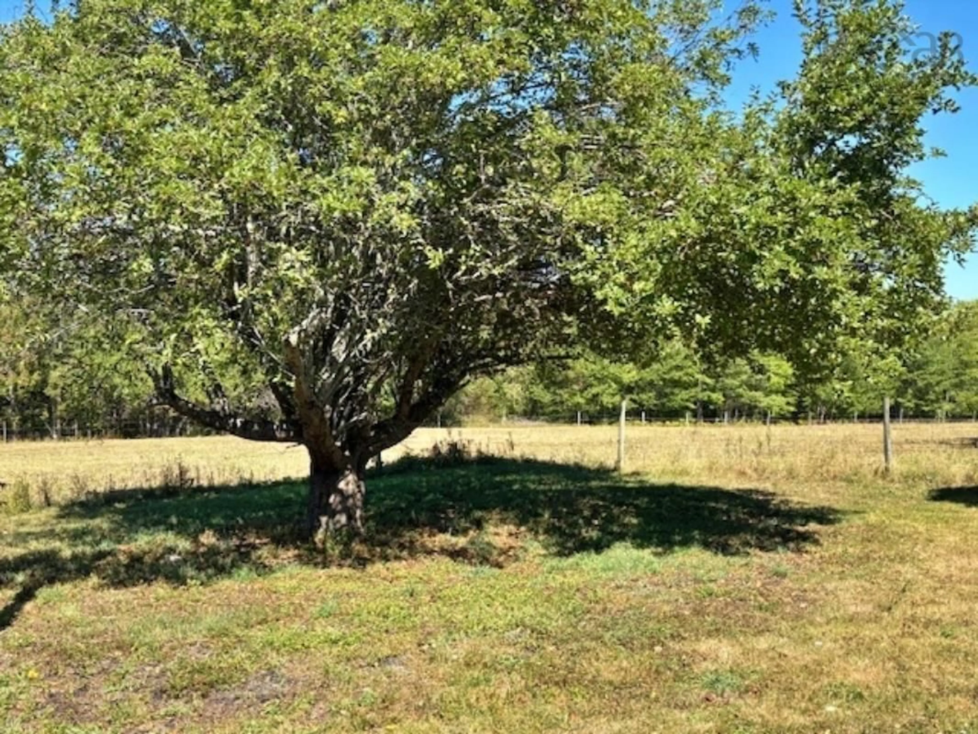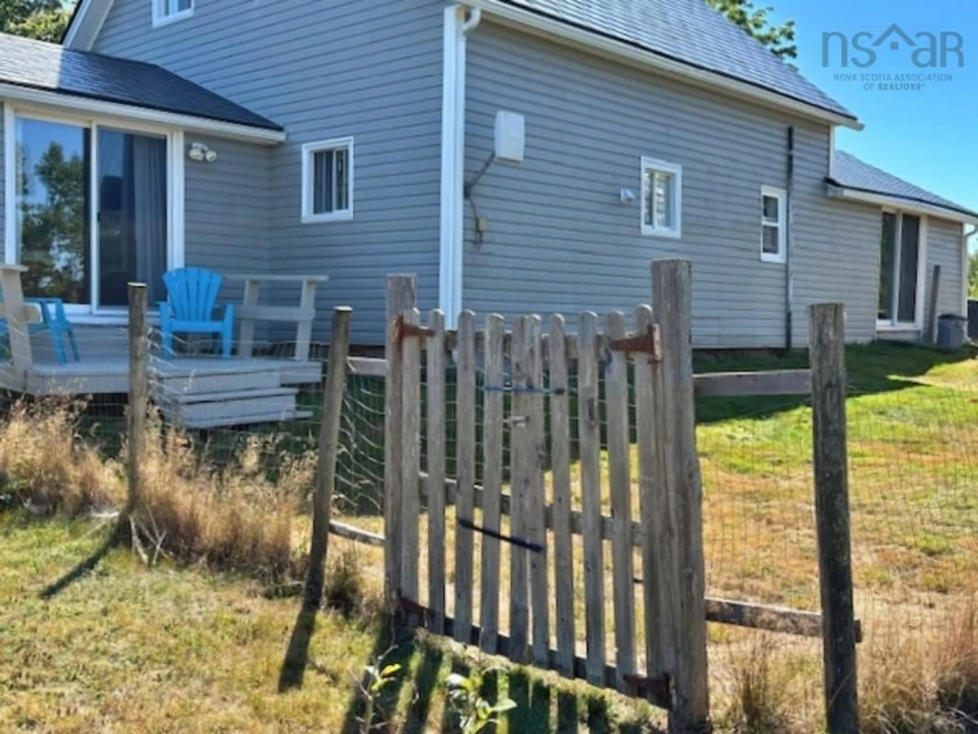750 Highway 210, Waterloo, Nova Scotia B4V 8J5
Contact us about this property
Highlights
Estimated valueThis is the price Wahi expects this property to sell for.
The calculation is powered by our Instant Home Value Estimate, which uses current market and property price trends to estimate your home’s value with a 90% accuracy rate.Not available
Price/Sqft$279/sqft
Monthly cost
Open Calculator
Description
ESCAPE TO THE COUNTRY IN 10 MINUTES! . Charming older home combines classic character with modern upgrades ,a blend of comfort, style & character. You’ll be greeted by a spacious layout featuring an inviting eat-in family kitchen that flows seamlessly into the family room, living room, & den ideal for relaxation & entertaining. The main floor boasts a laundry rm + family bath & a generously sized bedroom w/unique ensuite .Enjoy peaceful views of fenced pasture, ready for your horses, cattle or other animals. There is a distant lake view too. Enjoy private rear decks, accessible via patio doors in both the kitchen & the principal bedroom, where you can savor your morning coffee or unwind in the evening Outbuildings include a small barn, garage & carriage house that presents a unique renovation opportunity. Home features metal roof , vinyl siding, and newer windows for easy maintenance. Fruit trees/bushes & a garden patch complete your escape to peace and tranquility from a busy world. A large cellar of granite and concrete offers generous storage and workshop space. Ask your agent for our brochure
Property Details
Interior
Features
Main Floor Floor
Kitchen
17.7 x 15.5Ensuite Bath 1
6 x 14.5Bath 1
9.7 x 7.6Laundry
7 x 8.3Property History
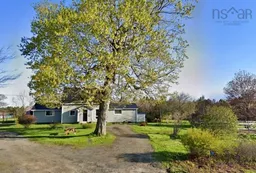 36
36