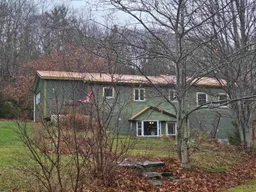Beautifully landscaped property in a very desirable South Shore location. Set atop a quiet country lane, surrounded with mature oak trees and a flagstone patio entrance, this home is a joy to drive up to. Well maintained, with many thoughtful recent upgrades including modern metal roofs. The main floor kitchen has a large center island and full glass double walk-out doors leading to the back deck. Perfect for family barbecues and unlimited entertaining experiences. The bedrooms are well sized and secluded for privacy. This home boasts efficient in-floor heating and bright airy spaces. With room to grow, the downstairs could easily be utilized as a home office with private entry, or simply a large comfy den for leisure. An over-sized outbuilding comes with huge income potential. The building has its own heating and electrical systems in place already and an apartment sized upper loft space ready to make into your own dream space. In addition, there is a large garage with overhead door and heated storage areas. Definitely just one more reason to book a viewing appointment today. Don't miss out. The property lies in the heart of Petite Riviere. An area known most for its iconic beaches including Risser's, Crescent and Green Bay. Whether you enjoy lifeguard supervised swimming, camping, an easy boardwalk stroll or beachcombing, if you enjoy the beach life at all this is a must see. A general store/gas bar, veterinarian, riverside community park, and artisan stores are some of the many nearby amenities. This is a thriving eclectic community ready for you to call it home.
Inclusions: Glass Cooktop, Oven, Electric Oven, Washer, Refrigerator, Water Softener
 50
50


