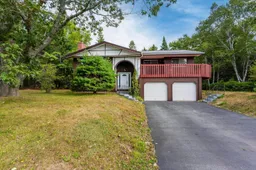Attention investors and handy homeowners! A true opportunity has just hit the market in the peaceful subdivision of Chester Downs. This split entry, three bedroom, three bathroom fixer upper is full of potential and waiting to be brought back to its former glory. Once considered a home ahead of its time, it now needs the right vision and skill to shine again. Situated on a double private lot just minutes from the seaside village of Chester, this property is in an ideal location for raising a family, a fact many of the neighbours would gladly attest to. With solid bones, a durable metal roof, and a rare double attached garage, the foundation for something special is already here. The basement was impacted by the 2023 heavy rainfall, presenting an opportunity to fully reimagine the space. With enough room for a fourth bedroom, family room, and even a kitchenette for in-law living, the possibilities are endless. There’s already a toilet in place, creating a full bathroom isn’t far away. The furnace is approximately 10 years old, adding further value. With vision, effort, and the right touches, this house could become an incredible family home in a sought after area. Don’t wait, contact your REALTOR® today to schedule a viewing. Opportunities like this don’t last long!
Inclusions: Central Vacuum, Electric Cooktop, Dishwasher, Dryer, Washer
 50
50


