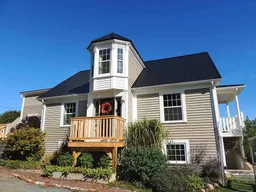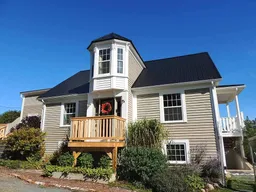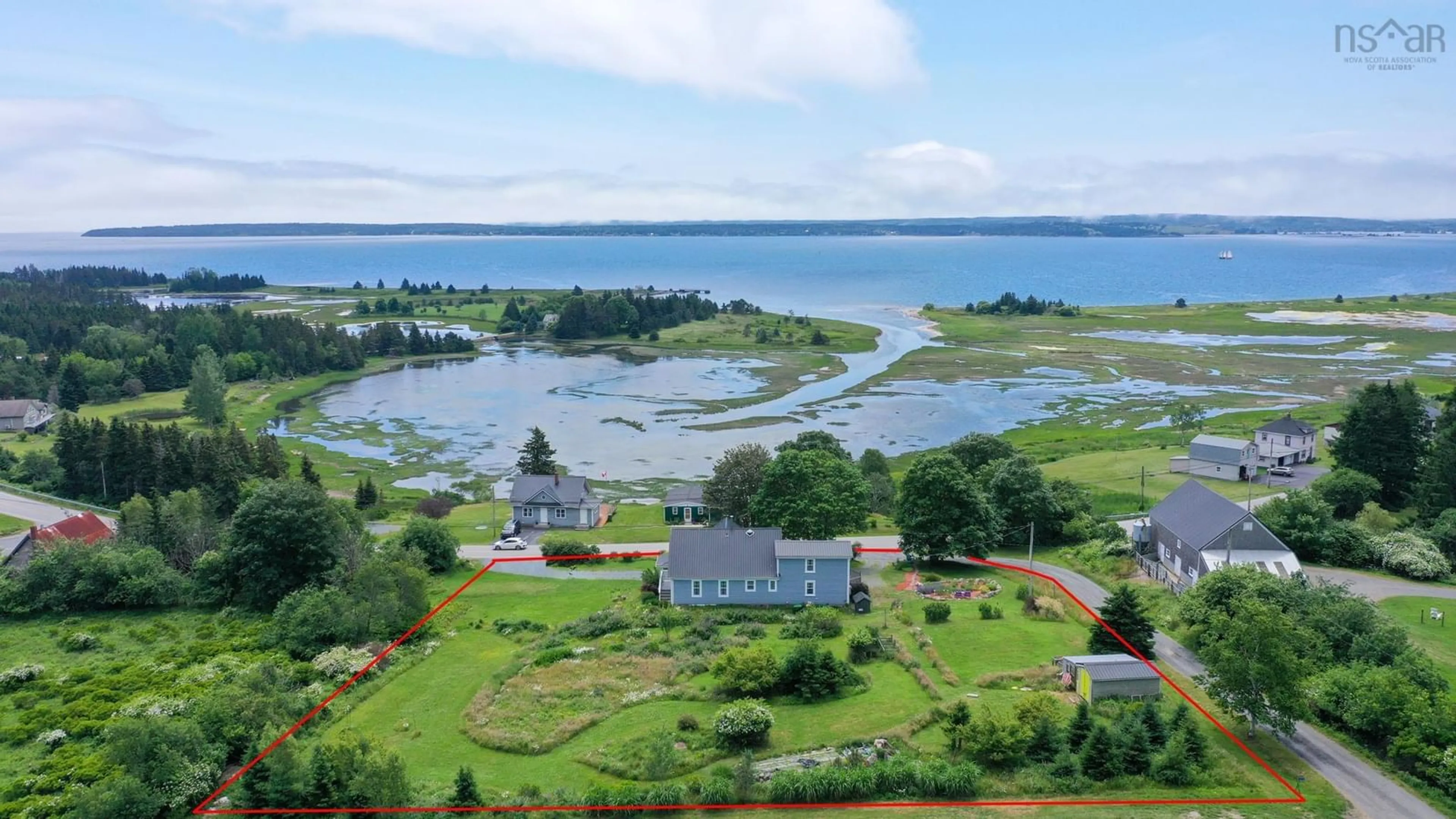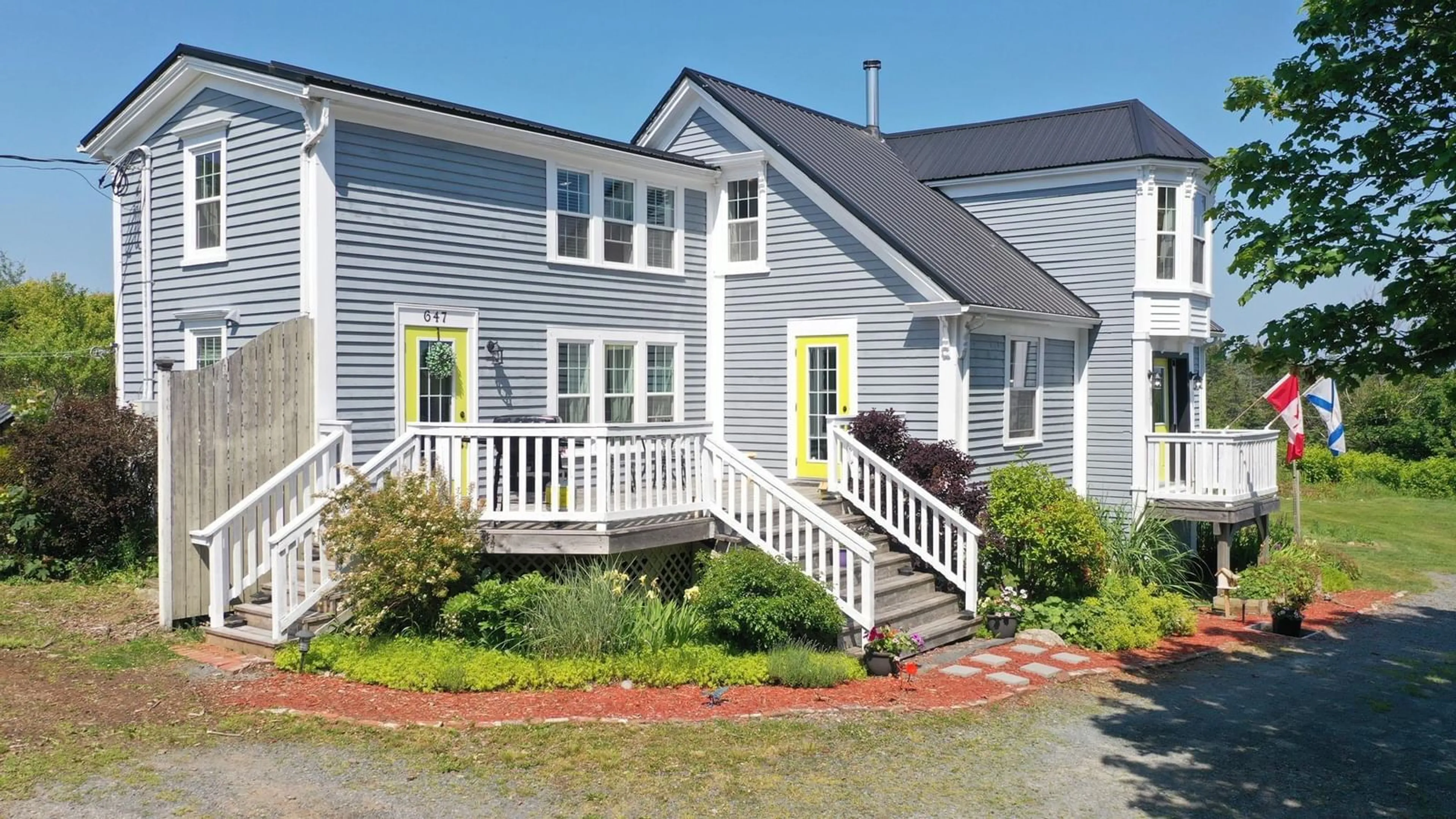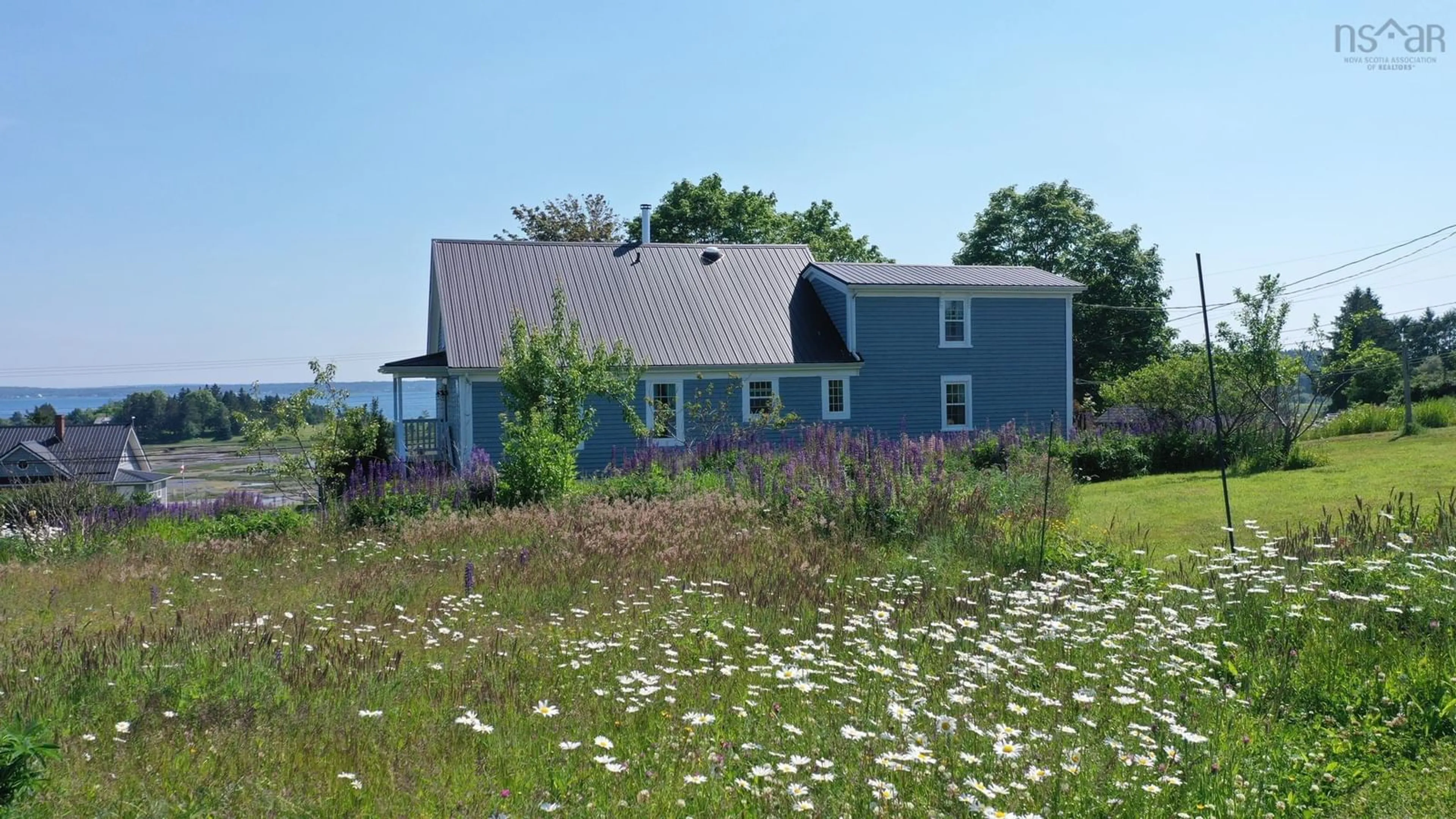647 Blue Rocks Rd, Garden Lots, Nova Scotia B0J 2C0
Contact us about this property
Highlights
Estimated valueThis is the price Wahi expects this property to sell for.
The calculation is powered by our Instant Home Value Estimate, which uses current market and property price trends to estimate your home’s value with a 90% accuracy rate.Not available
Price/Sqft$338/sqft
Monthly cost
Open Calculator
Description
This beautiful home boasts a rare combination of historic features and modern amenities. Preserved features include random width, wide plank hardwood floors and exposed beams. A painstaking 5-year top-to-bottom restoration was completed in 2012. Features of modern living include 400 amp electric, a multi-zoned, hot water radiant heating system with thermostats in all rooms, all new plumbing, new windows and insulation, metal roof, and full walkout basement with concrete floors and radiant heat. All appliances were purchased in 2021. A new septic field on the east side of property was installed in Spring 2024. The interior of this 260-year-old farmhouse is flooded with brilliant natural light thanks to its perfect southerly aspect elevated above the road and facing the Atlantic Ocean across tidal marshes. Windows on all sides ensure summer breezes and plenty of sunshine. Enjoy the main living area with master bedroom and recently renovated ensuite tucked privately into the back corner of the house. Next to the primary bedroom, there is a large room with French doors opening to a side deck and gardens, currently used as a music room, but with endless possibilities. Primary bath renovated in 2024 – new walk-in shower, vanity with pure white marble top. New electric heater was installed Feb 2025 (first floor and basement have in-floor radiant heat and second floor has baseboard heat) to preserve the beautiful, beamed ceilings. There are three outbuildings on this property - Shed and greenhouse in South corner, with new floor in greenhouse in 2024. The main floor also boasts a pretty country kitchen open to a large dining area with wood-burning fireplace. Adjoining is a sunny living room and a handy main floor laundry room with half bath and closet. A unique feature about this great home is the "Heritage Wall", an exposed section of the original exterior wall in the living room showing builder’s markings and a shadow box with information about its construction.
Property Details
Interior
Features
Main Floor Floor
Living Room
16' x 13'Dining Room
16' x 13'Den/Office
14' x 14'Kitchen
10' x 10'Property History
 45
45
