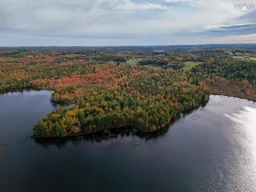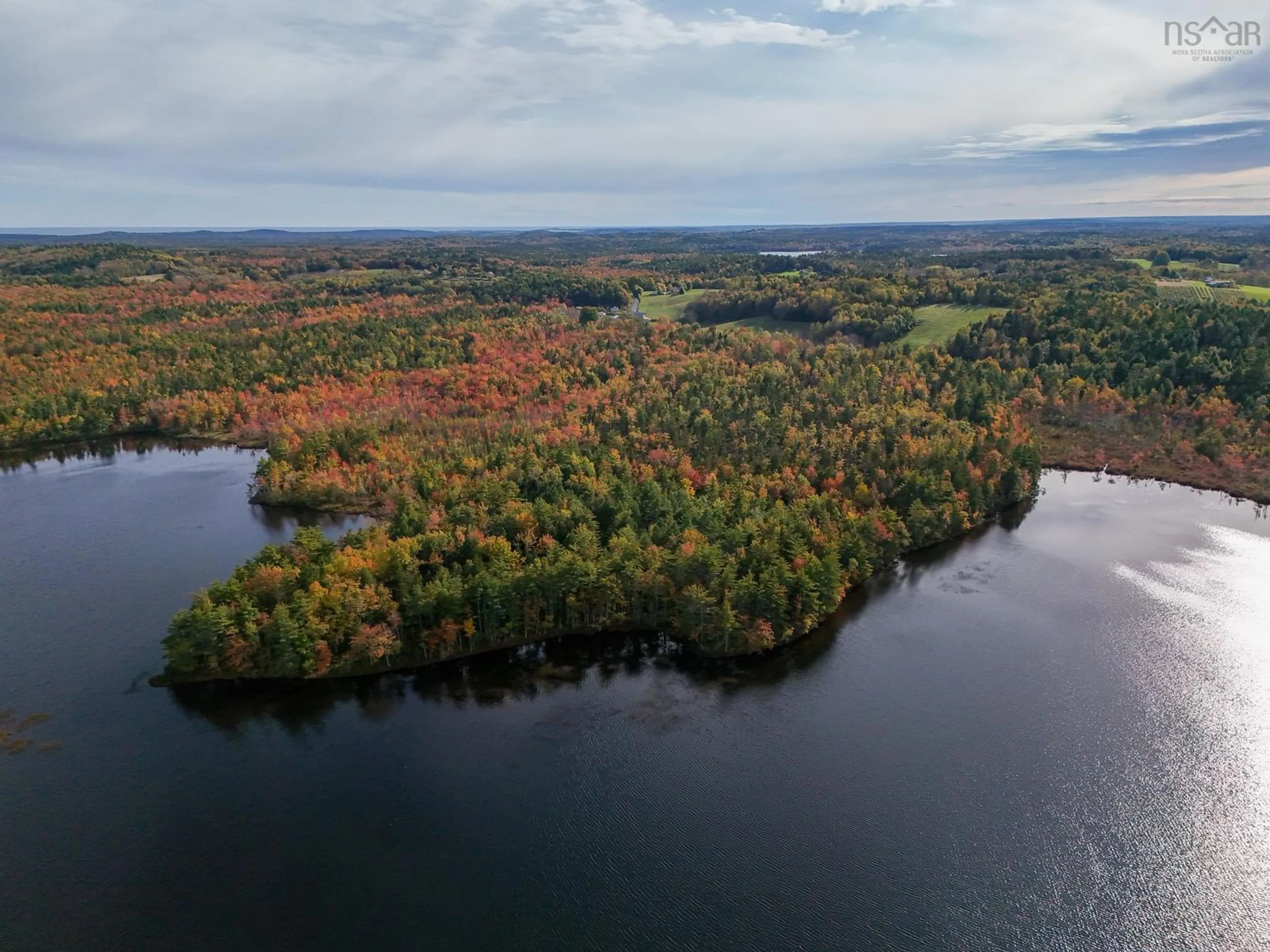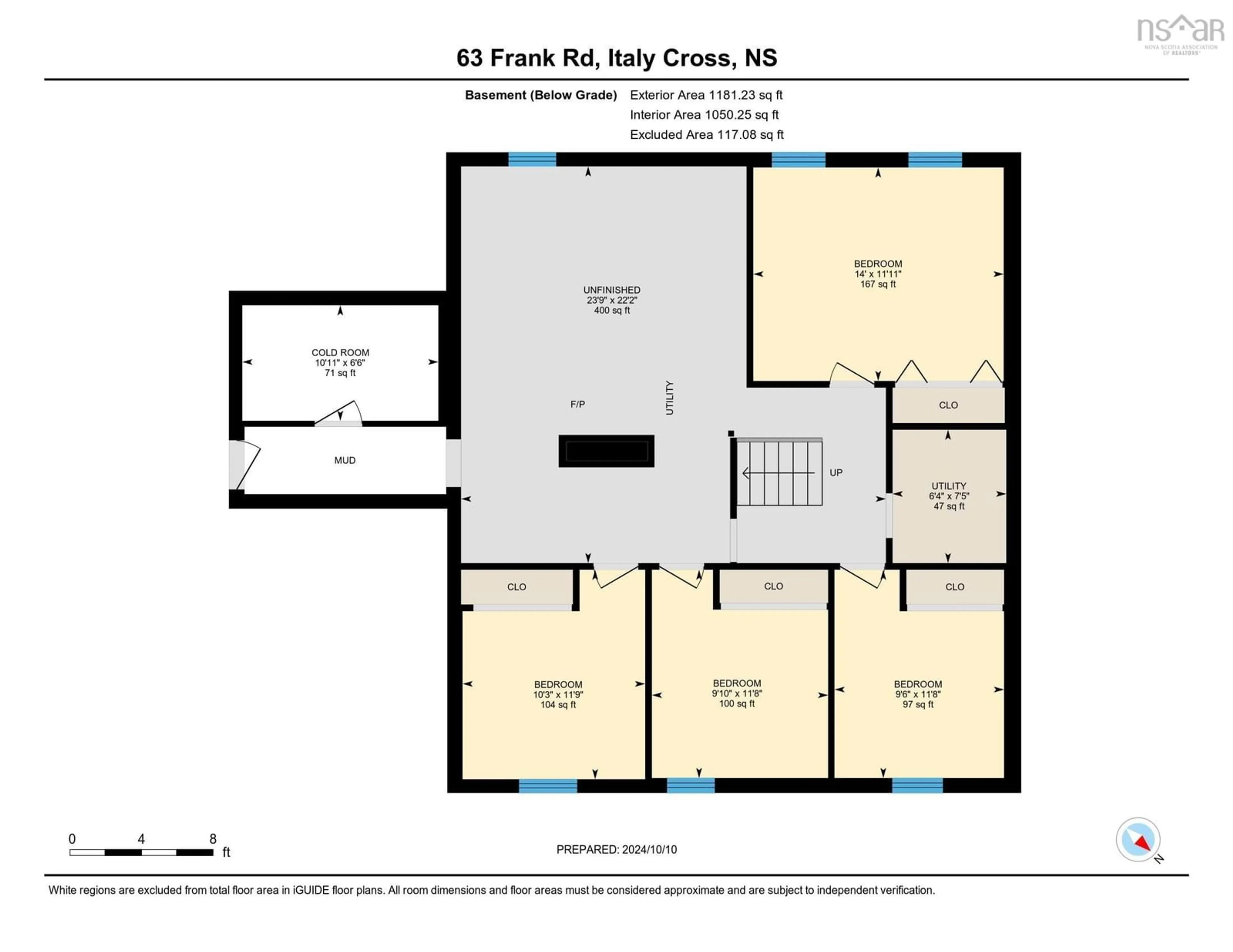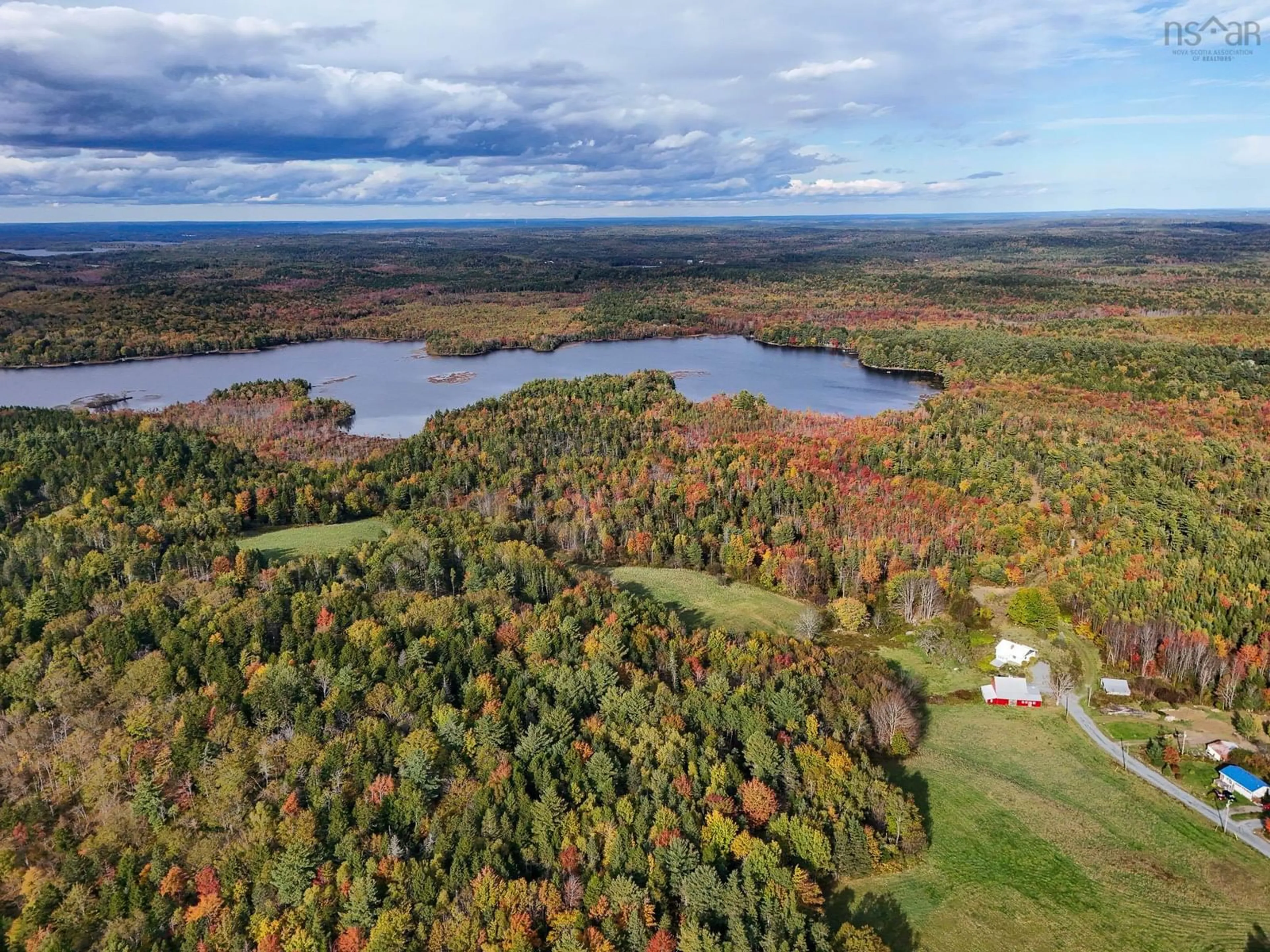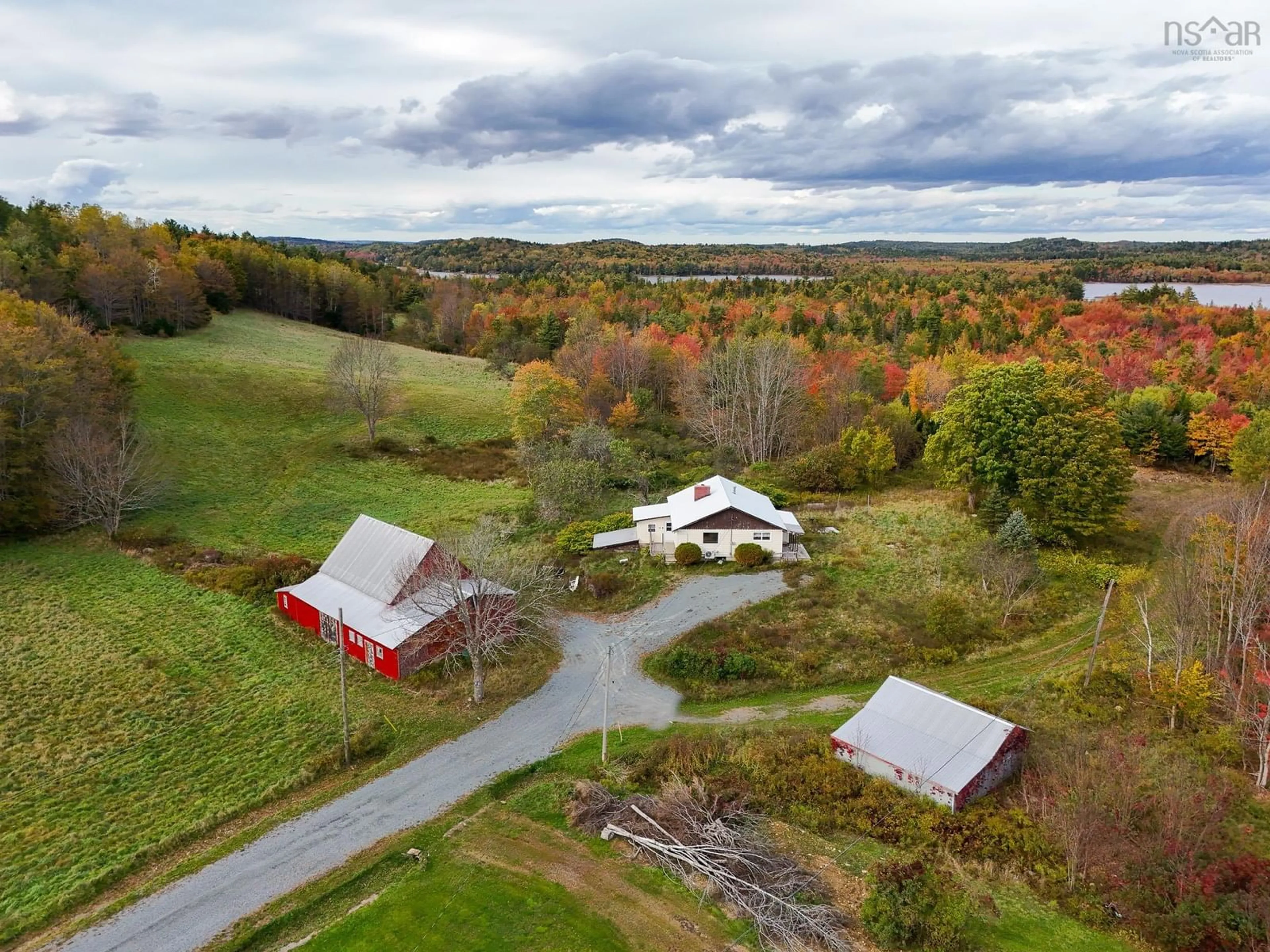63 Frank Rd, Italy Cross, Nova Scotia B4V 0M6
Contact us about this property
Highlights
Estimated valueThis is the price Wahi expects this property to sell for.
The calculation is powered by our Instant Home Value Estimate, which uses current market and property price trends to estimate your home’s value with a 90% accuracy rate.Not available
Price/Sqft$787/sqft
Monthly cost
Open Calculator
Description
Welcome to an extraordinary opportunity in Lunenburg County, where 140.8 acres of natural beauty and 7,610 feet of pristine lakefront await your vision. This vast property offers limitless potential, whether you're looking to create a private luxury estate with sweeping lake views, an eco-friendly resort, or a tranquil wellness retreat. With a conservation plan focused on enhancing forest regeneration, this land is an eco-conscious developer's dream. Formerly a cattle farm, the property boasts a sturdy barn equipped with power and water, ideal for agricultural ambitions. A manmade pond provides a steady water supply for livestock, making this land perfect for those looking to blend farming with future development. For those seeking modern comfort alongside rustic charm, the 1970s bungalow offers a cozy living space with 3 bedrooms and 1.5 bathrooms. A wood-burning fireplace in the living room, a kitchen with a propane range, and a ductless heat pump paired with a forced air propane furnace ensure warmth and convenience. The basement features multiple finished rooms for hobbies or a home office, with potential to upgrade the half bath. Recent upgrades, including tree removal to enhance forest health, a reverse osmosis water purification system, a new well pump, and insulated attic and basement, add to the property's readiness for new ventures. Located just 10 minutes from Bridgewater and approximately one hour from Halifax and the international airport, this serene, secluded property offers the perfect balance of rural tranquility and urban convenience. Whether your dream is to create a sustainable development, an RV campground, or a peaceful family retreat, this remarkable parcel of land is your blank canvas. Embrace the opportunity and turn your vision into reality in this breathtaking lakeside haven.
Property Details
Interior
Features
Main Floor Floor
Living Room
19.7 x 19.7Kitchen
12.2 x 11.5Dining Room
7.4 x 11.5Bedroom
11.6 x 10.8Exterior
Features
Parking
Garage spaces 2
Garage type -
Other parking spaces 0
Total parking spaces 2
Property History
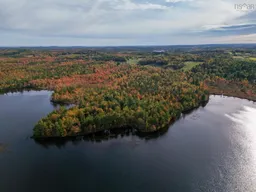 47
47