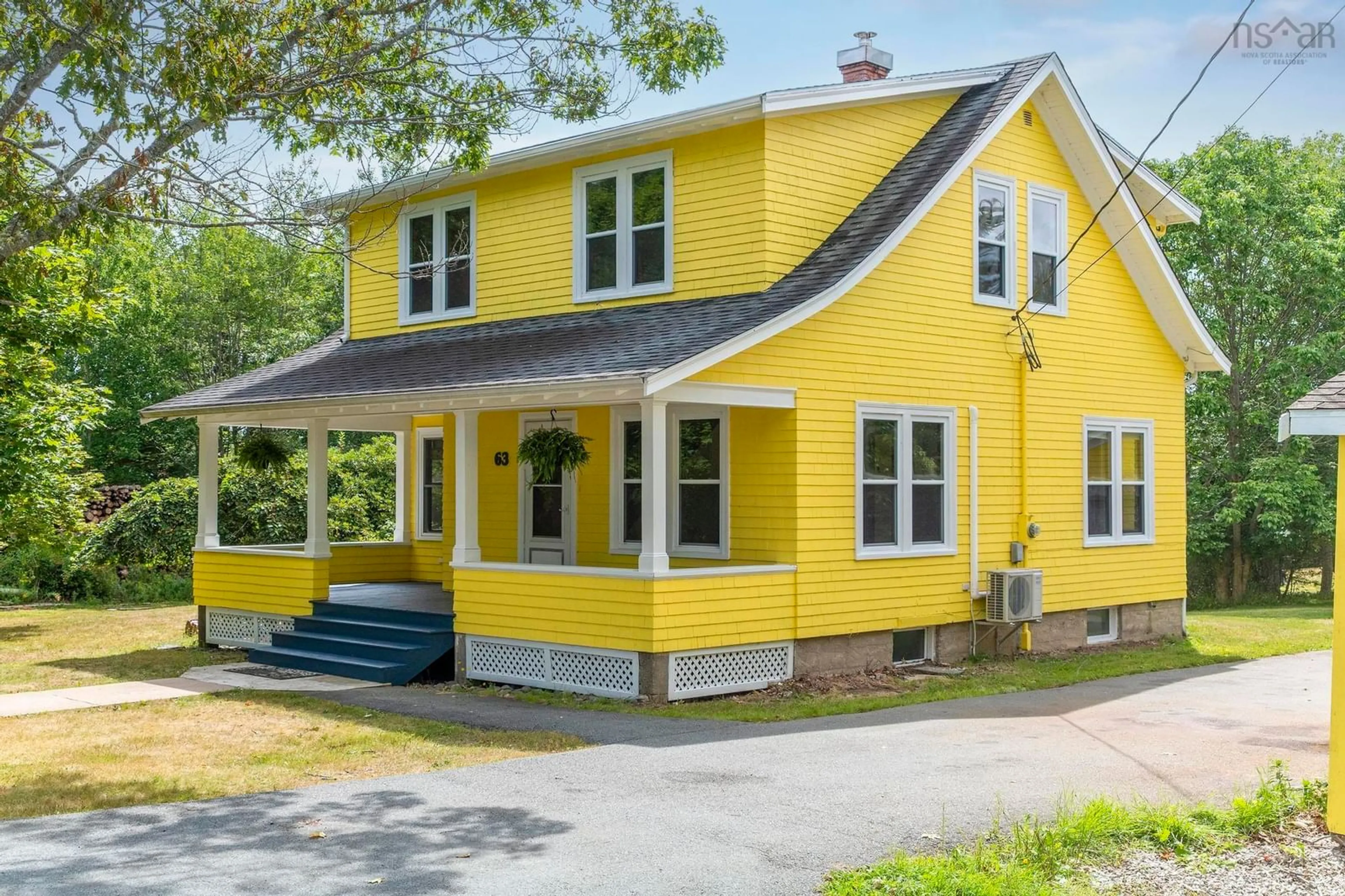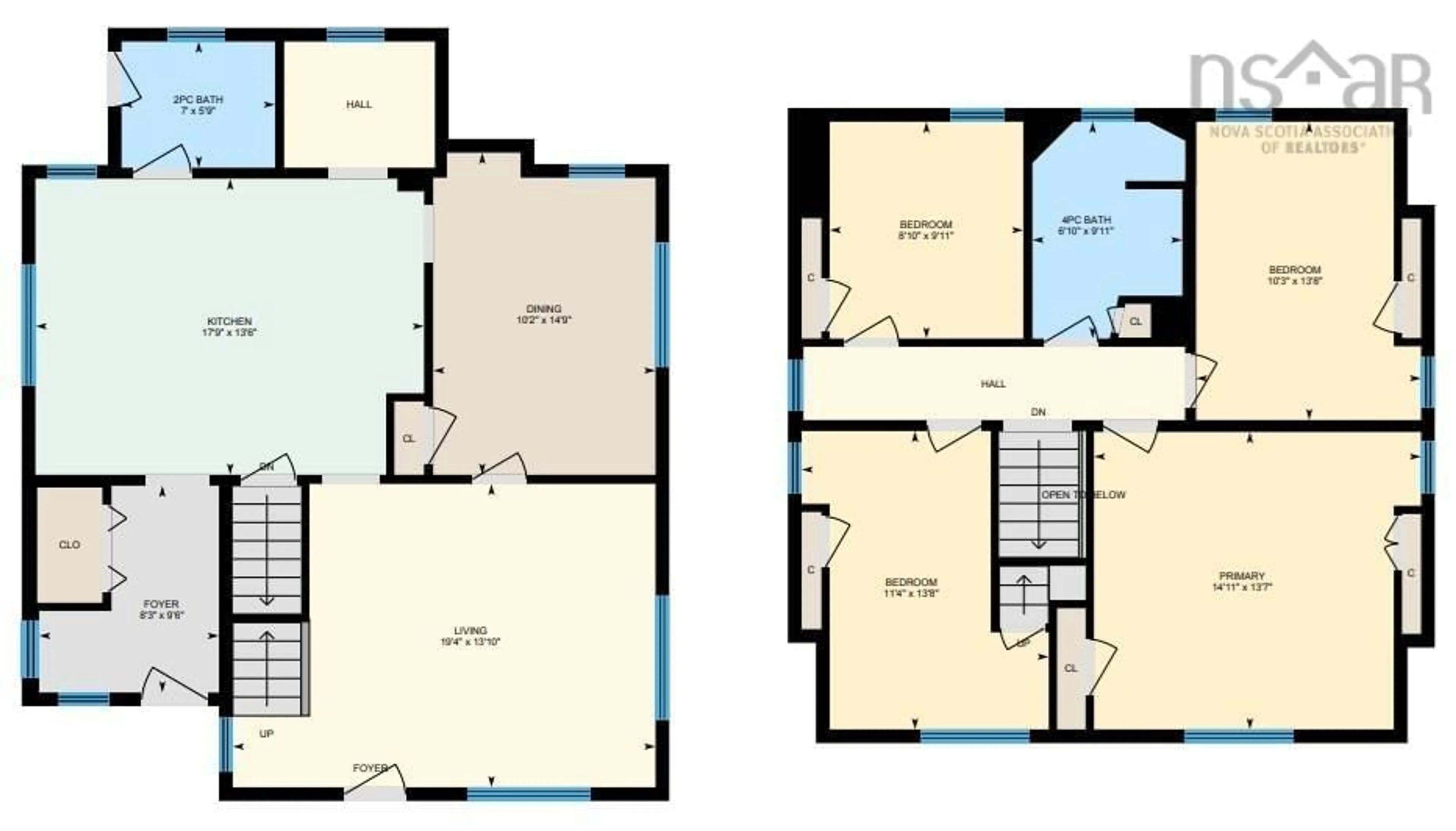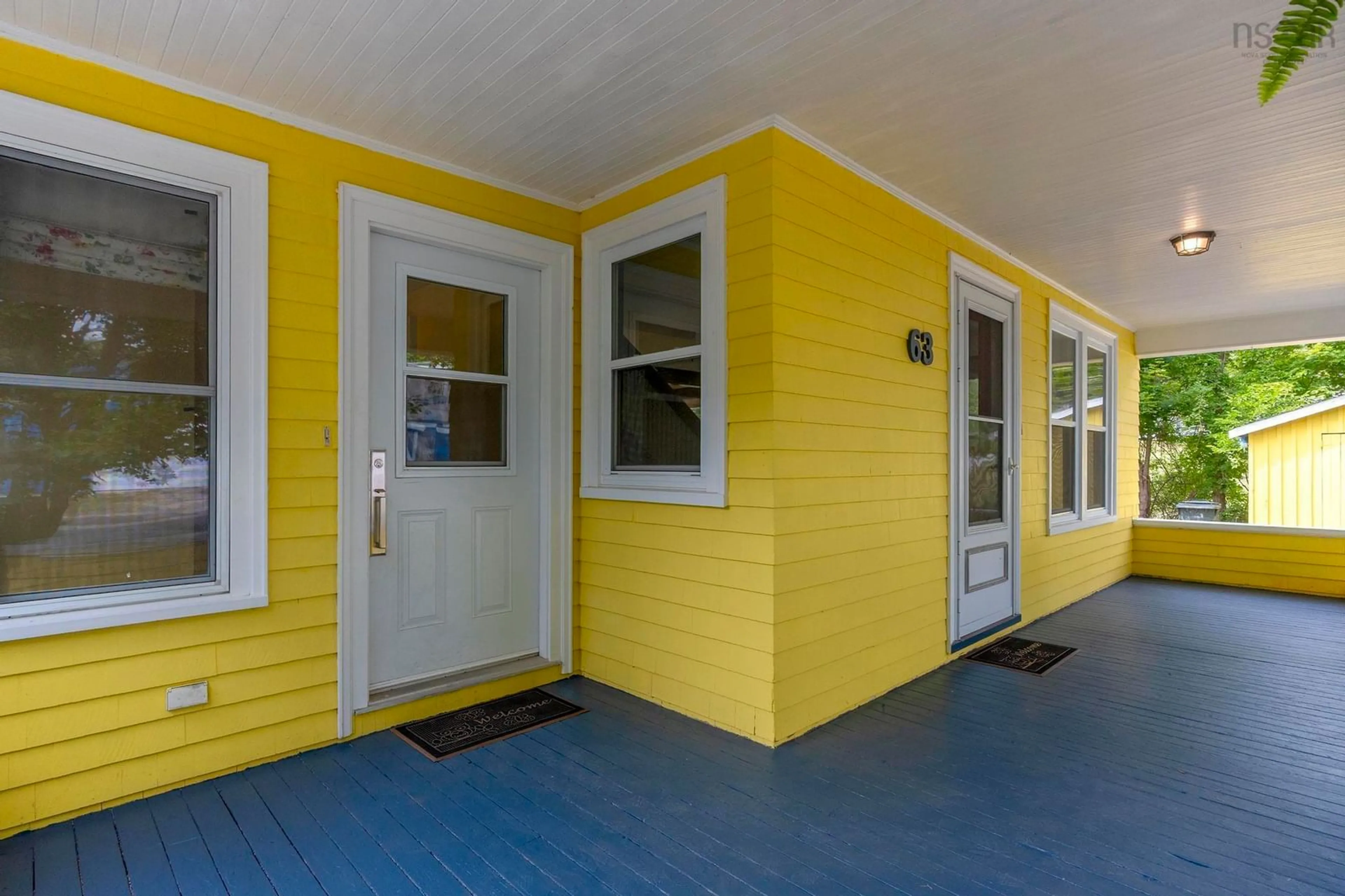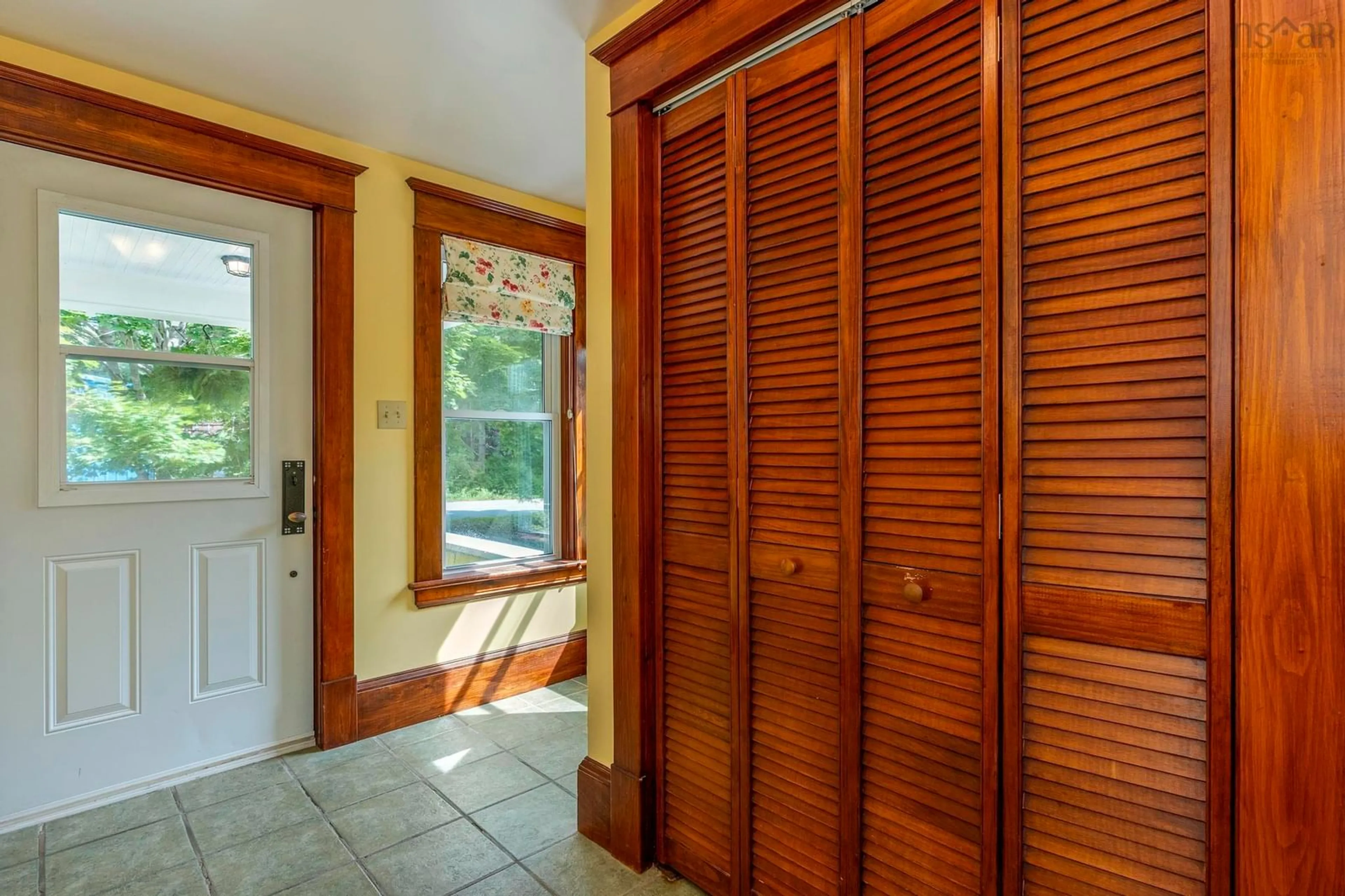63 Croft Rd, Chester Basin, Nova Scotia B0J 1K0
Contact us about this property
Highlights
Estimated valueThis is the price Wahi expects this property to sell for.
The calculation is powered by our Instant Home Value Estimate, which uses current market and property price trends to estimate your home’s value with a 90% accuracy rate.Not available
Price/Sqft$340/sqft
Monthly cost
Open Calculator
Description
Step into timeless charm with this beautifully maintained century-old two-story farmhouse in the South Shore community of Chester Basin. This home offers over 1,600 sq. ft. of inviting living space. Nestled on just under an acre with mature trees and a private backyard, this property perfectly blends history, character, and modern updates. Inside, you’ll find soaring 8-foot ceilings, original hardwood floors throughout, and sun-filled rooms that radiate warmth and comfort. The home has been thoughtfully updated over the years, featuring a custom kitchen designed for both function and style. With four spacious bedrooms and a large dining room, easily convertible into a fifth bedroom or home office, there’s plenty of flexibility for family living or entertaining. Comfort is assured year-round with efficient electric heating and cooling, while the wood furnace provides that classic farmhouse warmth and an economical alternative during the colder months. A highlight of the home is the huge covered porch, an ideal spot to relax, entertain, or simply take in the peaceful surroundings. The property includes a paved driveway, detached garage and shed, providing ample storage and workspace. Enjoy being only steps away from the ocean, Rails to Trails system, and the playground on Croft Road, perfect for outdoor enthusiasts and families alike. Convenience meets lifestyle here, with all amenities also within walking distance in Chester Basin such as a bank, pharmacy, legion, post office, restaurant, convenience store with gas, café, and take-out. You’re less than 10 minutes to the picturesque seaside village of Chester, and only a 45 minute drive to downtown Halifax. This well cared for home offers the best of rural living with privacy, character, and everyday convenience. Don’t miss the chance to make this charming home your own.
Property Details
Interior
Features
Main Floor Floor
Mud Room
8.3 x 9.6Bath 1
5.9 x 7Den/Office
5.9 x 7Kitchen
13.6 x 17.9Exterior
Parking
Garage spaces 1.5
Garage type -
Other parking spaces 0
Total parking spaces 1.5
Property History
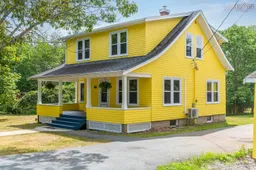 49
49
