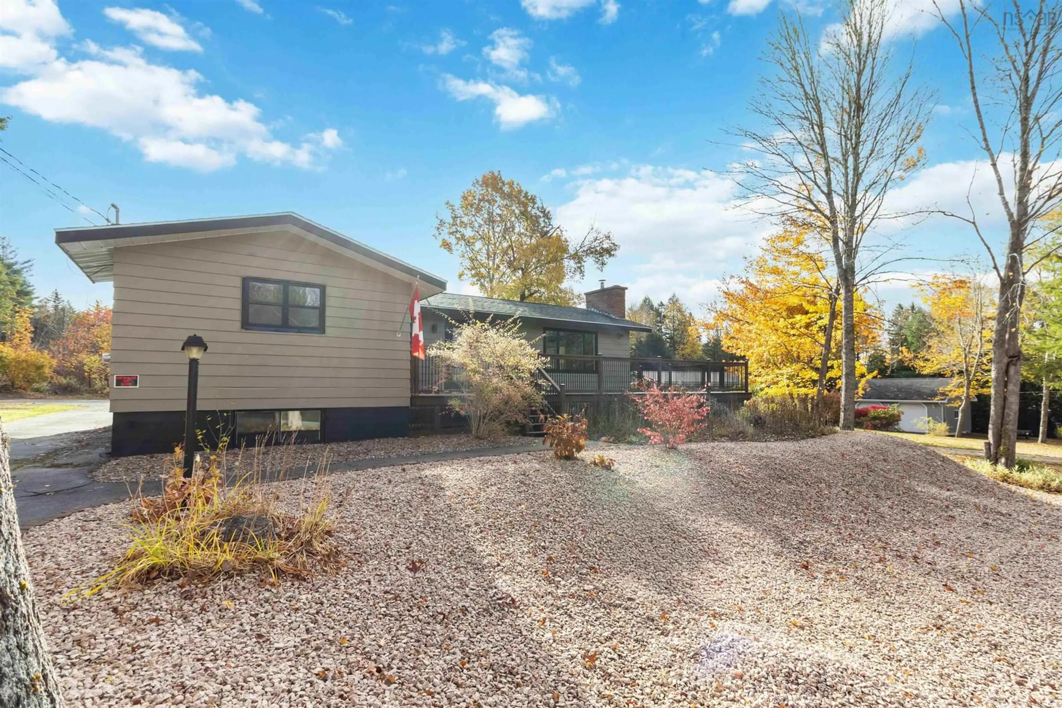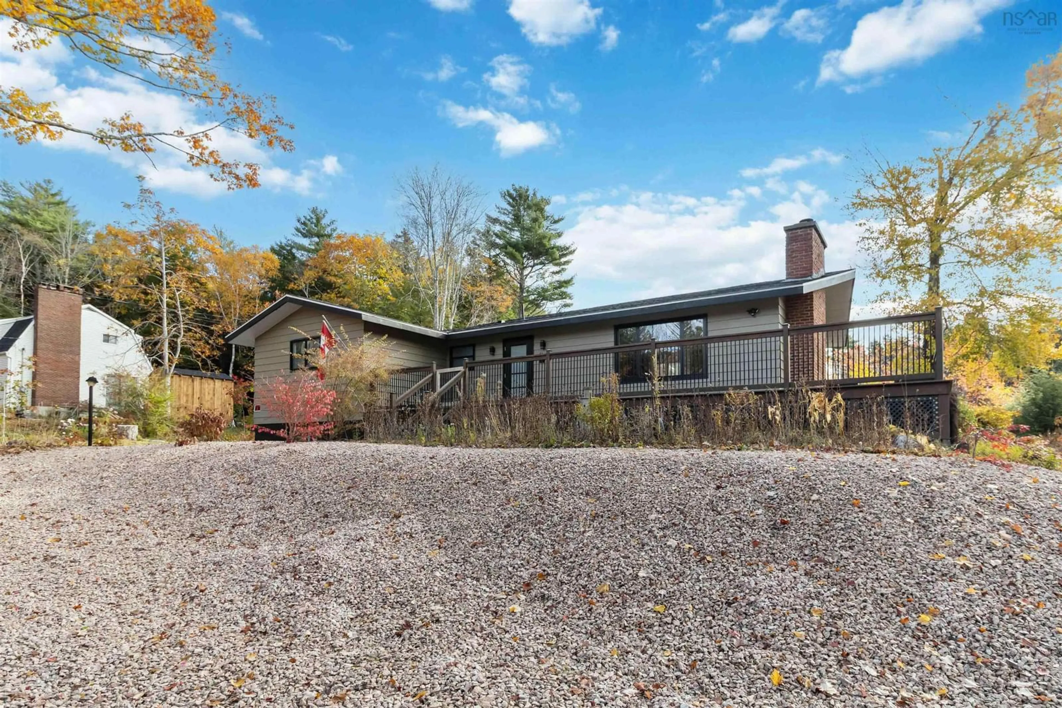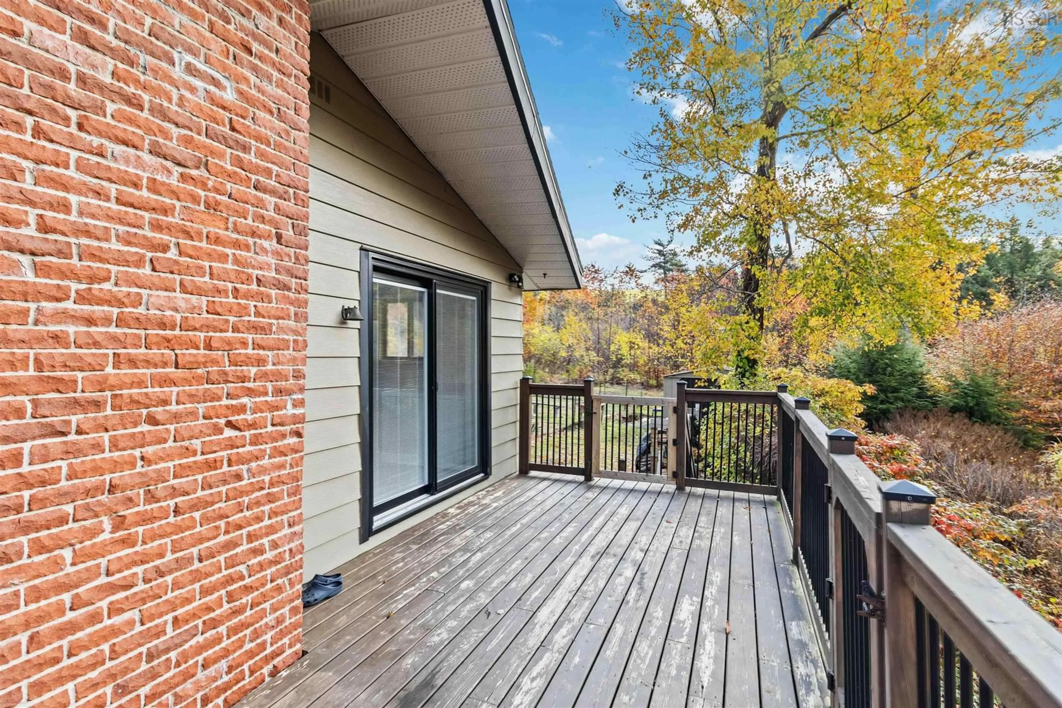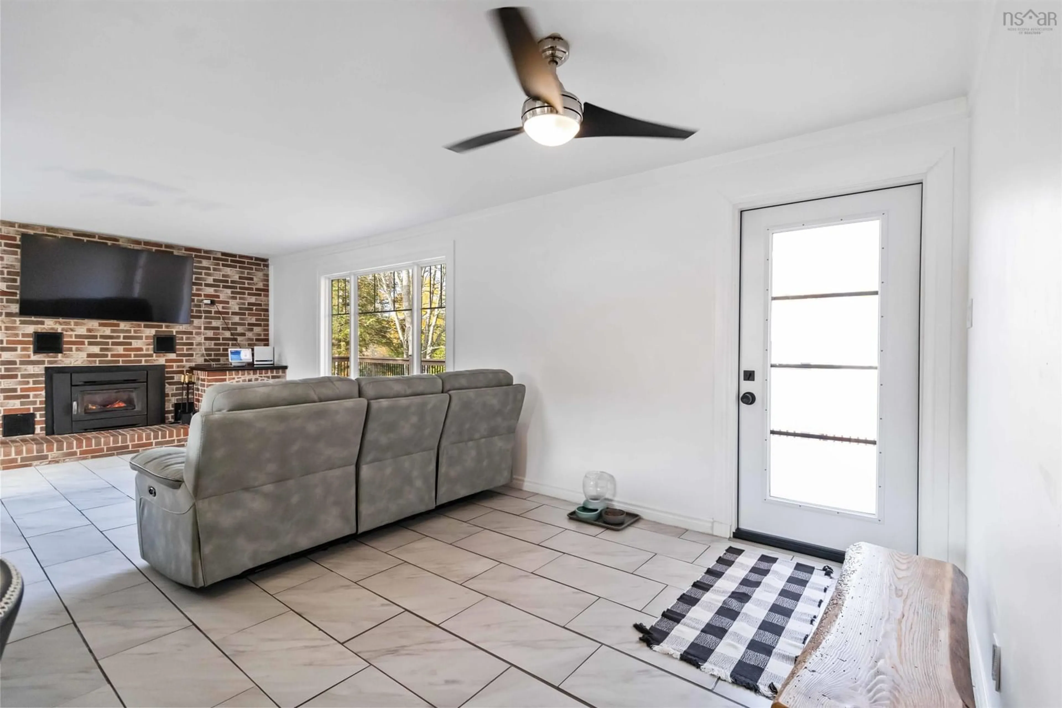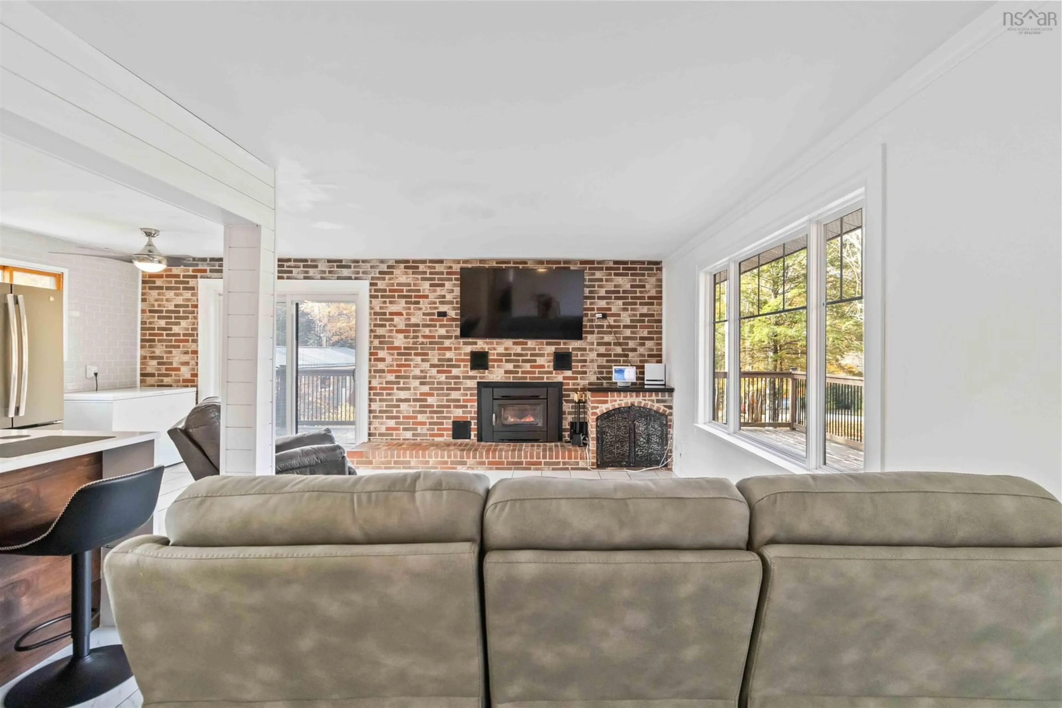61 Birch Hill Drive, Conquerall Mills, Nova Scotia B4V 6A7
Contact us about this property
Highlights
Estimated valueThis is the price Wahi expects this property to sell for.
The calculation is powered by our Instant Home Value Estimate, which uses current market and property price trends to estimate your home’s value with a 90% accuracy rate.Not available
Price/Sqft$206/sqft
Monthly cost
Open Calculator
Description
In a great school district and close to town, parks, and the lake, this modern family home blends privacy, convenience, and room to grow. Set on a quiet, low-traffic street with a fully fenced backyard, it offers a warm and welcoming living room highlighted by a beautiful mantel, brick accent wall, and a wood-burning fireplace insert with dual blowers. The updated kitchen is a true showpiece with its impressive 10-foot quartz waterfall island, hidden storage, and open layout that connects seamlessly to the main living areas, making it perfect for everyday living and entertaining. Three comfortable bedrooms are located on the main level, with the potential for a fourth bedroom in the basement, providing flexibility for guests, a playroom, or a home office. A large wrap-around deck extends the living space outdoors, overlooking the private, park-like backyard—ideal for children, pets, and gatherings. Smart home features such as voice-controlled lighting, an app-controlled furnace, and a fingerprint front door lock add a touch of modern convenience and peace of mind. With new windows and thoughtful updates throughout, this move-in-ready home perfectly combines style, practicality, and a desirable family-friendly location.
Property Details
Interior
Features
Main Floor Floor
Kitchen
35'5 x 11'5Living Room
35'5 x 11'7Bath 1
6'3 x 7'2Bedroom
15' x 9'9Exterior
Features
Property History
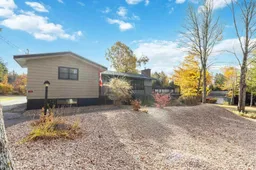 33
33
