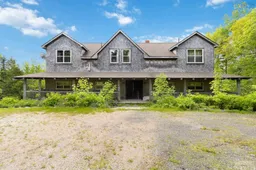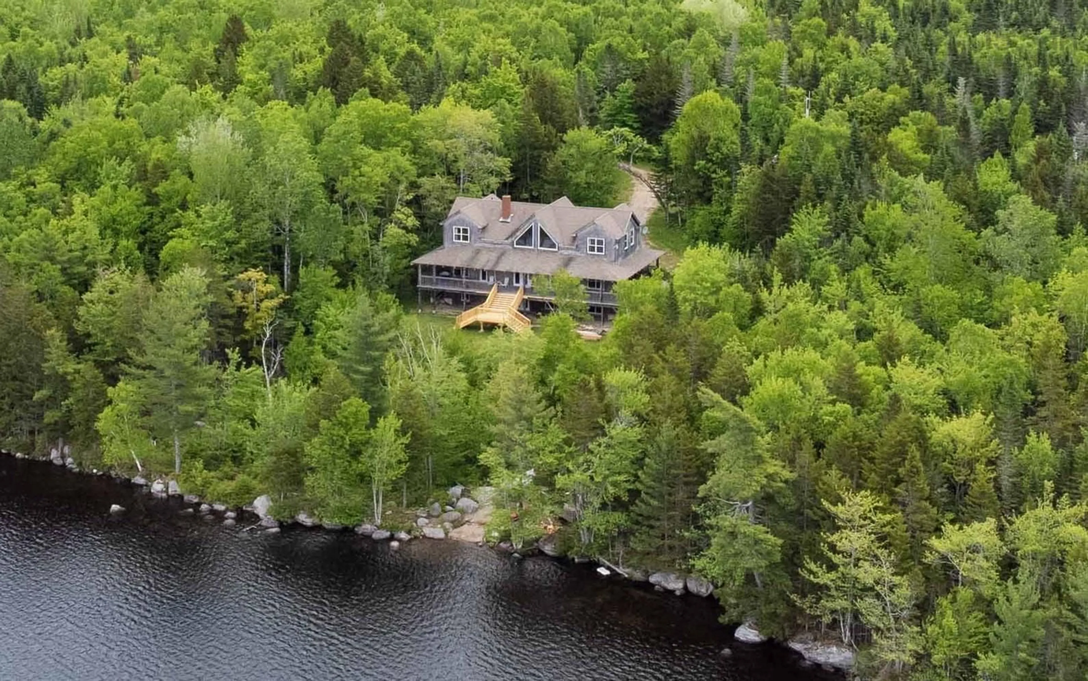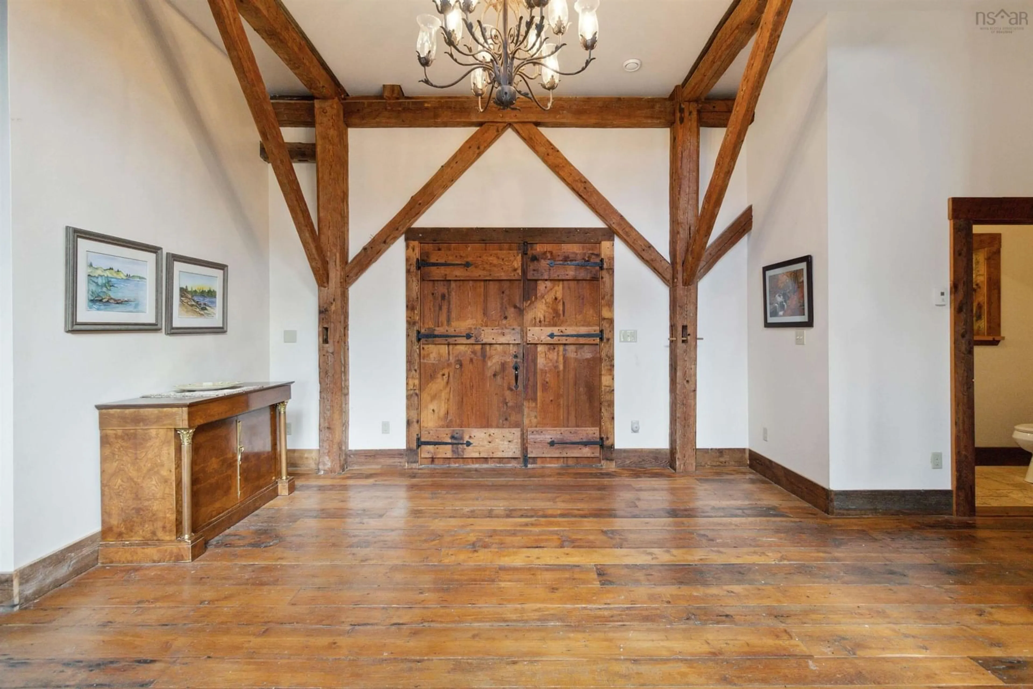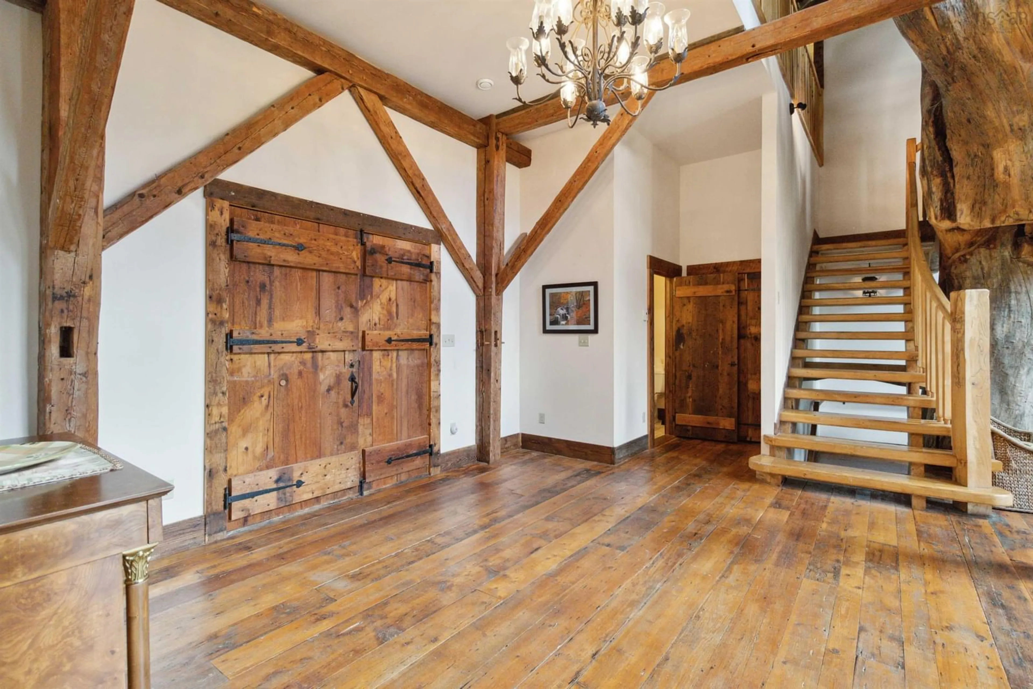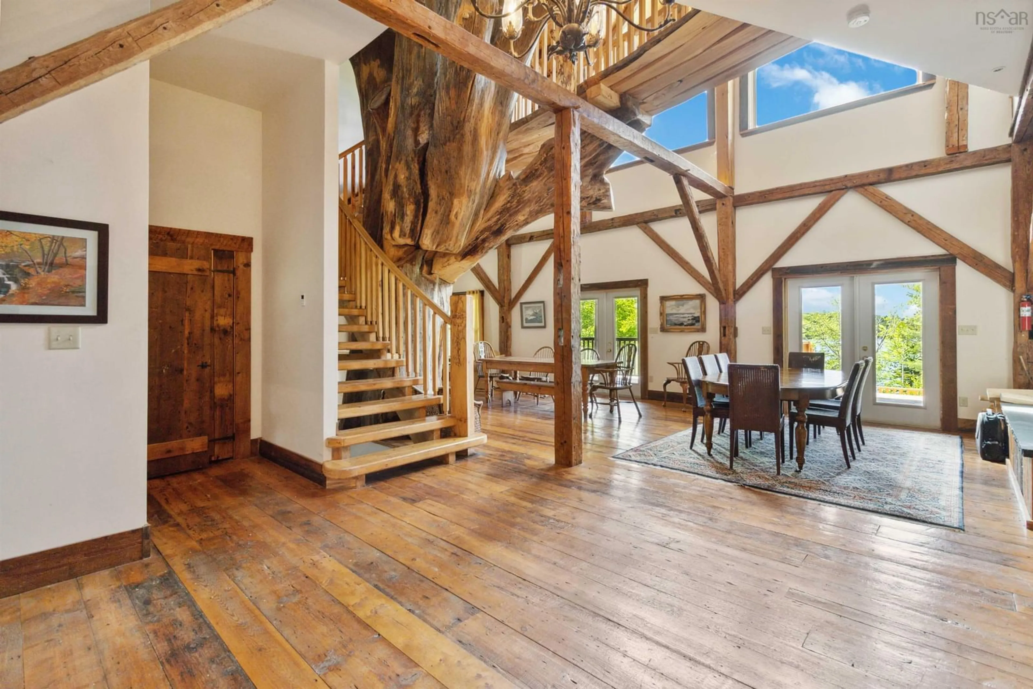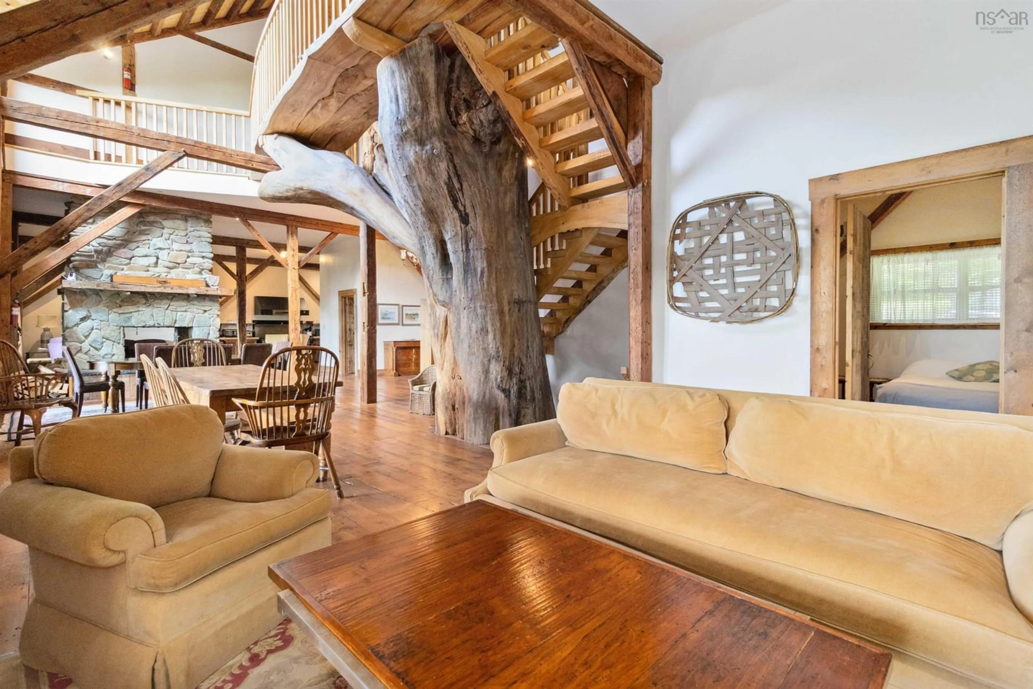591 Boscobel Rd, New Russell, Nova Scotia B0J 2M0
Contact us about this property
Highlights
Estimated valueThis is the price Wahi expects this property to sell for.
The calculation is powered by our Instant Home Value Estimate, which uses current market and property price trends to estimate your home’s value with a 90% accuracy rate.Not available
Price/Sqft$274/sqft
Monthly cost
Open Calculator
Description
This is the ultimate retreat for nature lovers and a rare opportunity to own a post and beam home sitting on 25ac and with over 1600ft of waterfrontage, all on a beautiful, spring fed lake. Offering 6 bedrooms and 3.5 bathrooms across three fully finished levels and then you step inside and you will see an amazing Elm tree from the majestic trees of Wolfville. Reclaimed oak floors and a large,cozy fireplace to relax and experience a sense of calm with your favorite book. A spacious kitchen with a pantry and open concept to living and dining areas. Retreat upstairs to a large primary suite with stunning views and enjoy the incredible sunsets !This level host 2 additional bedrooms and bath. The lower level expands your living space with 2 more bedrooms and a separate family room and a walkout which would be perfect for the privacy of guests.. This home combines the tranquility and luxury of lakeside living with the wrap around deck to host family and friends .This is a distinguished that is thoughtfully designed with something for every member of the family! Also, just 75 minutes from Halifax this home is sure to impress!
Property Details
Interior
Features
Main Floor Floor
Family Room
13'3'' x 14'1''Dining Room
25'6'' x 16'Living Room
24'3'' x 13'11''Bedroom
12'6'' x 13'4''Exterior
Parking
Garage spaces 2
Garage type -
Other parking spaces 0
Total parking spaces 2
Property History
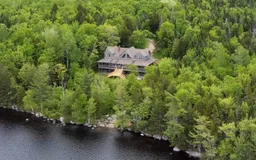 41
41