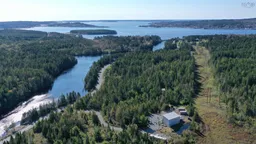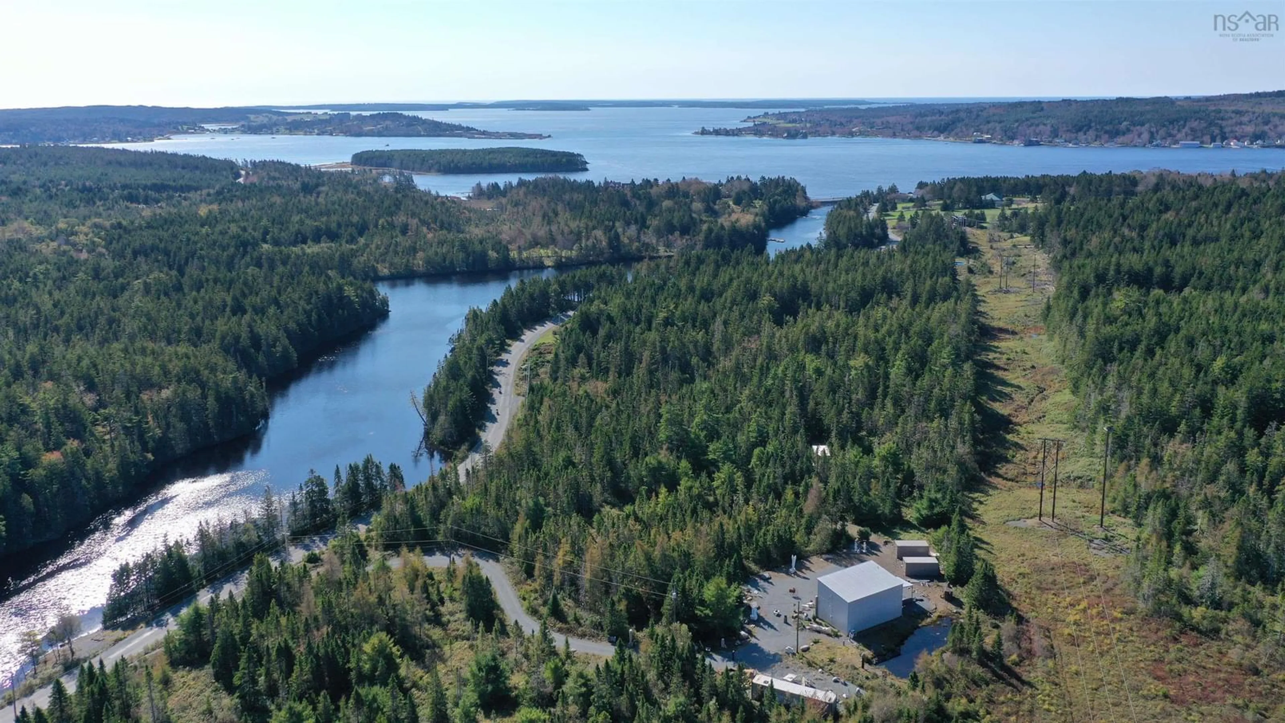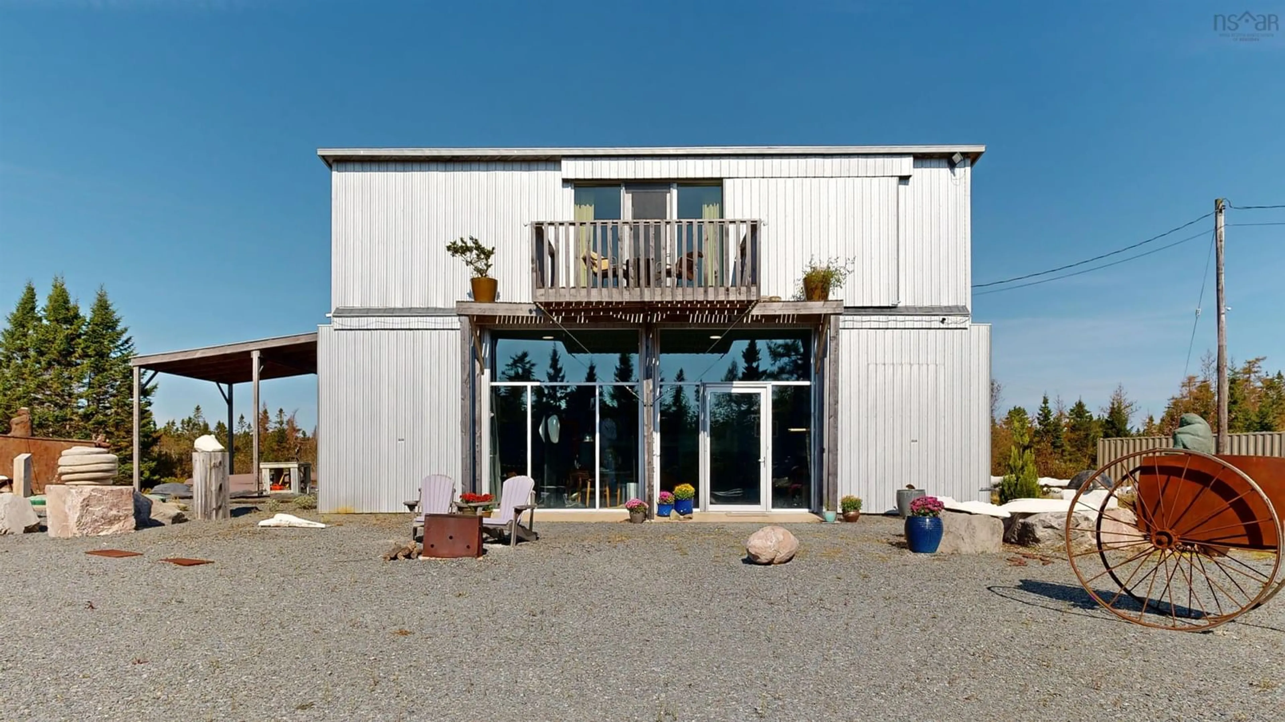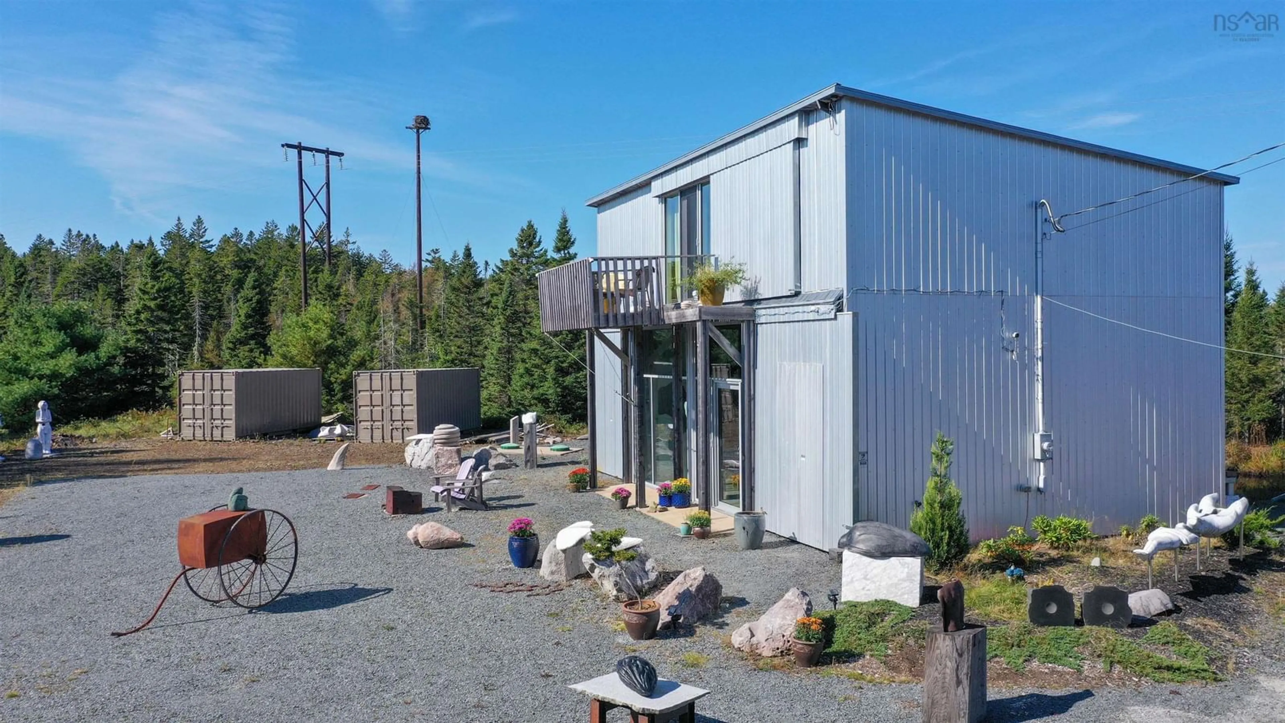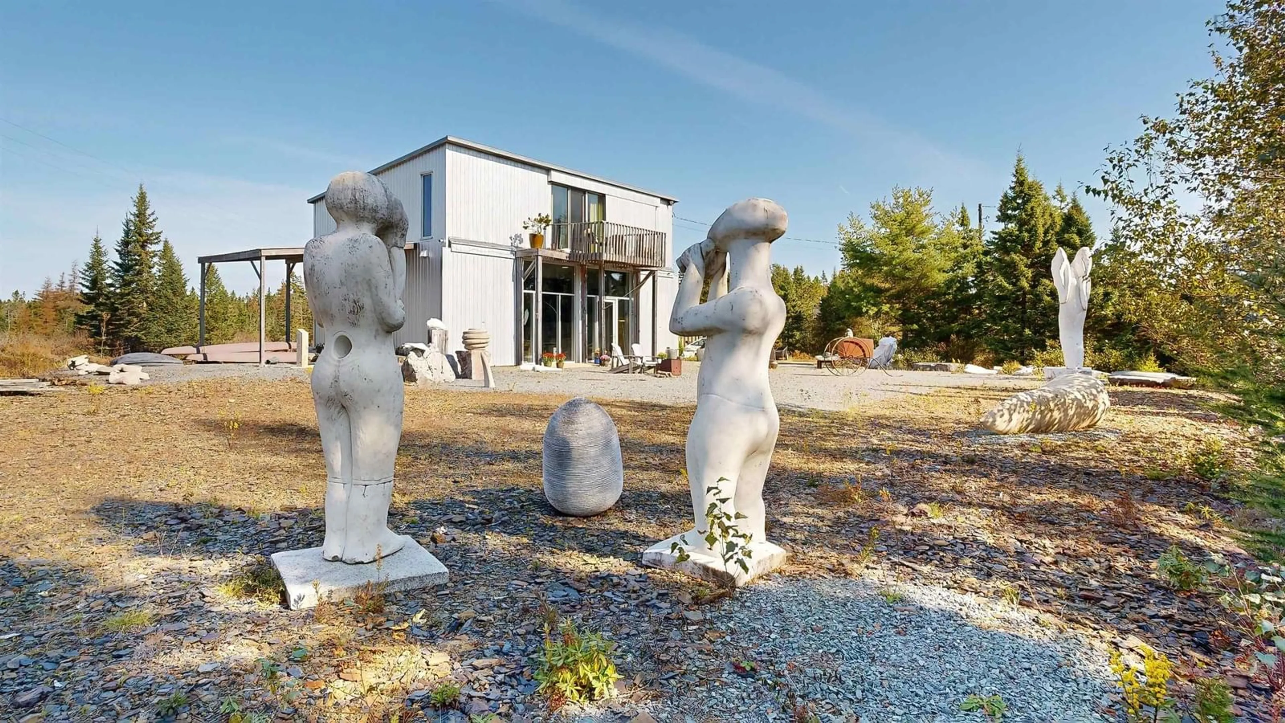520 Indian Path Rd, East Lahave, Nova Scotia B4V 0V8
Contact us about this property
Highlights
Estimated valueThis is the price Wahi expects this property to sell for.
The calculation is powered by our Instant Home Value Estimate, which uses current market and property price trends to estimate your home’s value with a 90% accuracy rate.Not available
Price/Sqft$427/sqft
Monthly cost
Open Calculator
Description
A world of its Own. Are you looking for a place away from the Chaos, but still close enough to an International airport so that you can get business done? Picture yourself in a truly contemporary, low maintenance home with a tidal waterfront on a beautiful inlet that connects you to the waters of the mouth of the LaHave river. At high tide you can launch your kayak and head out towards the ocean. This home is a converted artist’s studio with large custom-made aluminum framed, Thermopane windows that reduce the heat of the sunlight and are facing East. The compact house is flooded with light and features an open floor plan with high ceilings and in floor heating on the main floor. This home is truly made for entertaining and privacy for everyday living. A chef's kitchen with high-end appliances is the corner-stone on the main floor, allowing for lively conversation around a custom designed granite table. A stylish contemporary bathroom with a walk-in shower and a sliding pocket door is part of the loft-like feeling of the open concept. The stylish modern furniture is included in the price of the house. Upstairs you will find beautiful hardwood flooring in an open concept bedroom suite with a large balcony. The window front is a continuation from downstairs, completing the industrial sophisticated look of the minimal engineered building with galvanized steel siding. Everything in this converted structure is carefully considered. The area surrounding the house has minimal landscaping as well as a large natural pond. An osprey's nest sits high in an area of the property. In this low maintenance yard, you are surrounded by serene beauty and sounds of wildlife while enjoying a drink at the crackling fire in the metal fire-pit. A true getaway awaits you, ready to move in and feel like you are in relax mode in the countryside, just an hour away from Metro Halifax. Enjoy the winter storms barefoot with a hot cup of tea, watching the deer move peacefully through your yard.
Property Details
Interior
Features
Main Floor Floor
Kitchen
15' x 10'9Living Room
21' x 18'Bath 1
8' x 7'3Den/Office
9' x 9'Exterior
Features
Property History
 28
28