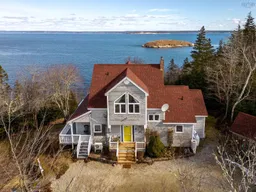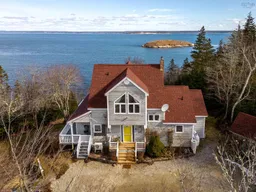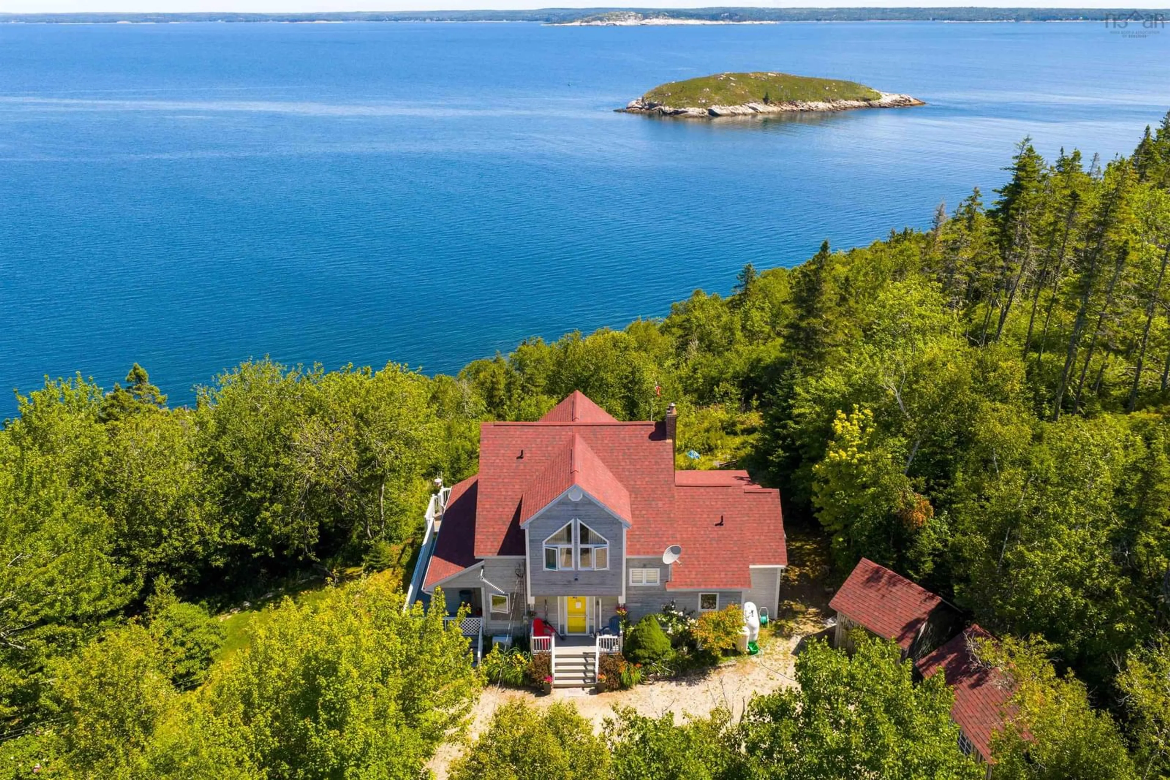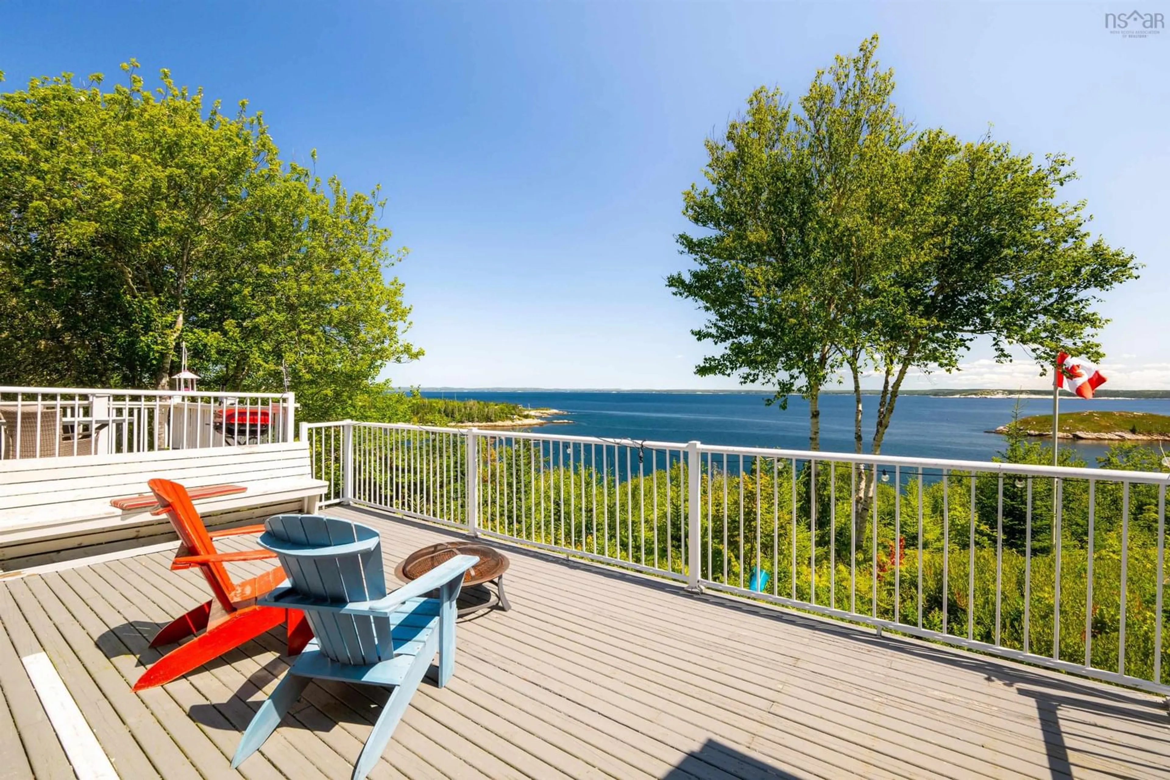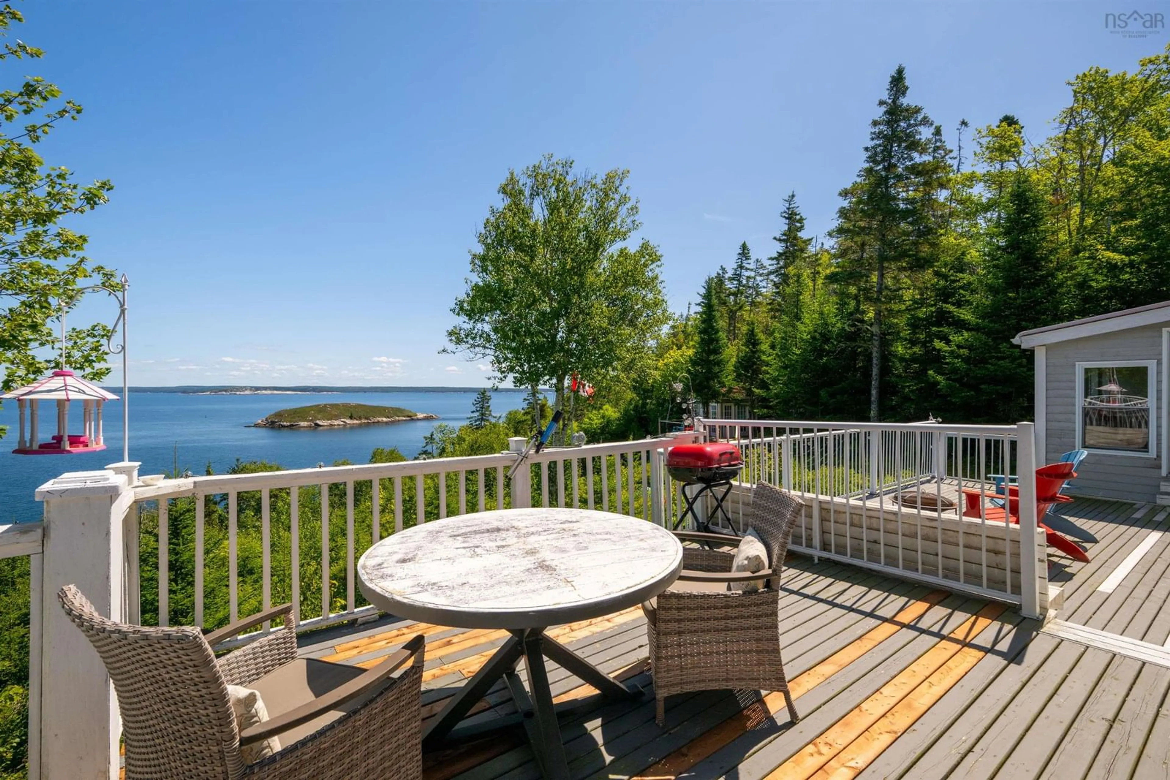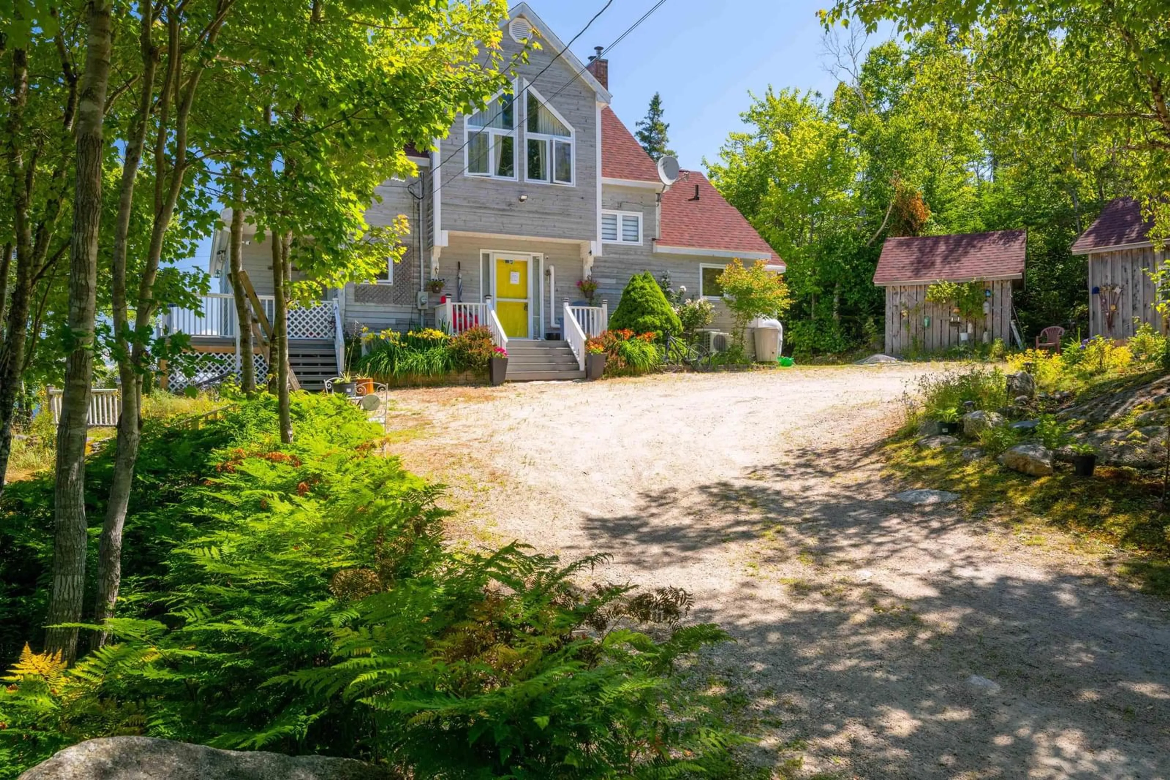45 Southwest Cove Rd, Northwest Cove, Nova Scotia B0J 1T0
Contact us about this property
Highlights
Estimated valueThis is the price Wahi expects this property to sell for.
The calculation is powered by our Instant Home Value Estimate, which uses current market and property price trends to estimate your home’s value with a 90% accuracy rate.Not available
Price/Sqft$416/sqft
Monthly cost
Open Calculator
Description
PANORAMIC OCEAN VIEWS AND PRIVACY. Looking for spectacular, elevated ocean views and over 5 acres of total and treed privacy? The solidly built, light filled 2400 sq. ft, 3 bedroom, 2 1/2 bath home has a separate zen bunky, is finished on three levels, has an open concept main floor with hardwood floors, kitchen with granite counters, main floor primary bedroom suite, sun room and spacious ocean side deck for entertaining or relaxing to the sounds of the surf and nature around you. 360' of bold oceanfront can be reached by putting a trail down the hill through the woods to access the water or enjoy the numerous saltwater sand beaches on the Aspotogan Peninsula including a sand beach on this road a short distance away, by Owl's Head Island. Located in Northwest Cove where one can obtain fresh seafood from the fishermen's daily catch. 15 minutes from Hubbards amenities, sailing club, golf, restaurants and 45 minutes from Halifax. An adjacent 4+ acre lot with 339' of oceanfront is available to purchase as a package should someone want 10 acres.
Property Details
Interior
Features
Main Floor Floor
Living Room
18'6 x 21'Kitchen
9' x 11'6Foyer
8' x 9'7Sun Room
14'6 x 15'Exterior
Features
Property History
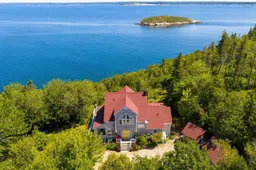 41
41