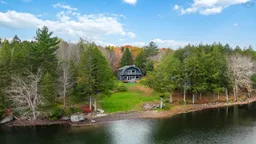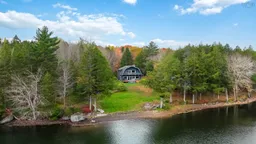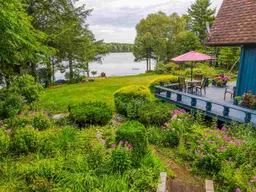If you can’t decide between home and a lakefront cottage, this one settles the debate with style. Perfectly set on 4.58 private acres with 350 feet of pristine lake frontage on Little Beaver Lake, this stunning year-round home (or cottage retreat) delivers that rare mix of both, with modern comfort and natural calm. Here, life moves at a gentler pace, canoe at sunrise, unwind by sunset, yet you’re only 15 minutes from all of Bridgewater’s amenities. Inside, sunlight pours through all-new tilt-and-turn windows, highlighting warm hardwood floors, generous open spaces, and a massive kitchen that’s built for gathering. The oversized principal rooms center on a showstopping wood-stove hearth, filling the main floor with cozy warmth all season long. The primary suite feels like a lakeside sanctuary with its soaker tub, full ensuite, and private balcony overlooking the water—your new favorite morning coffee spot. With 4 bedrooms (or 3 plus a cozy main-floor den), there’s room for family, guests, and life’s little transitions. Entertain, unwind, or take in the scenery from the massive new wraparound deck—a perfect extension of the home’s open, airy feel. And while it’s undeniably beautiful, it’s smart. Tons of updates, including a new roof, oil tank and boiler, a fully paid-out solar system, new generator panel, and an EV charger, make it ready for the future while staying true to its peaceful vibe. It’s that ideal mix—nature, privacy, and polished lakeside living—all in one remarkable property.
Inclusions: Ev Charger
 50
50




