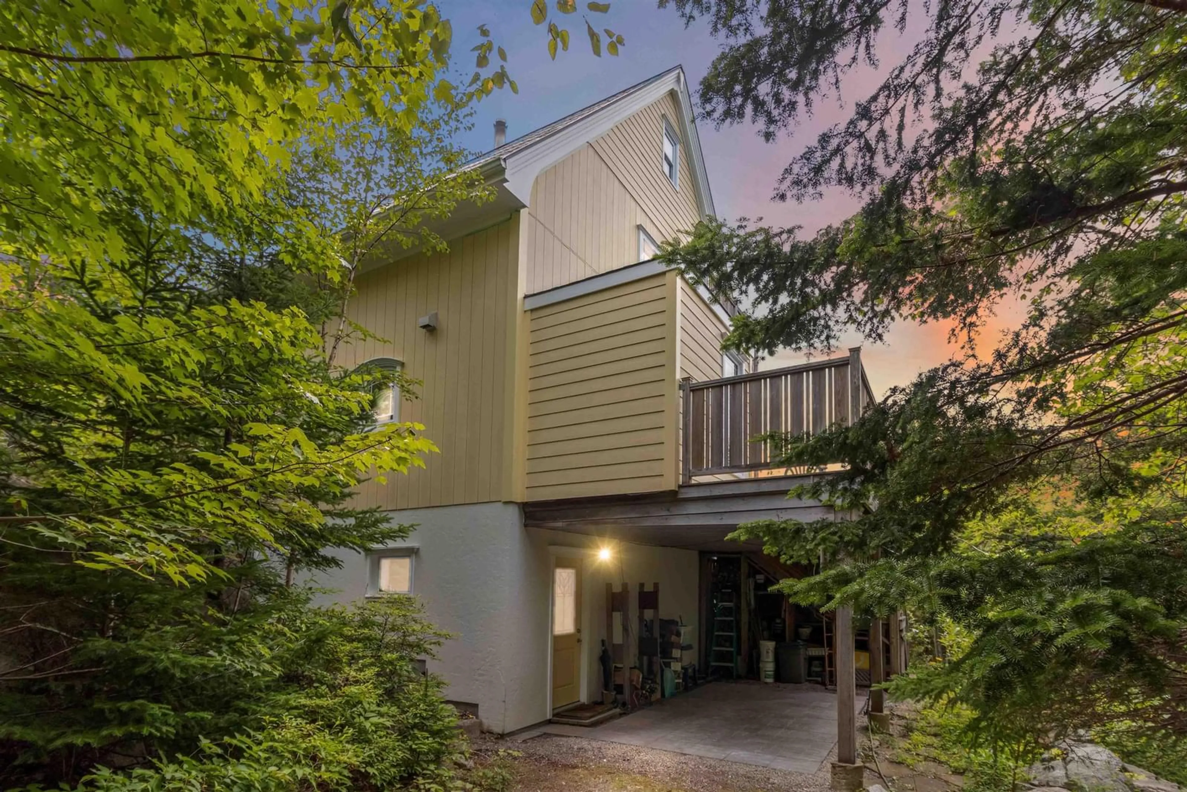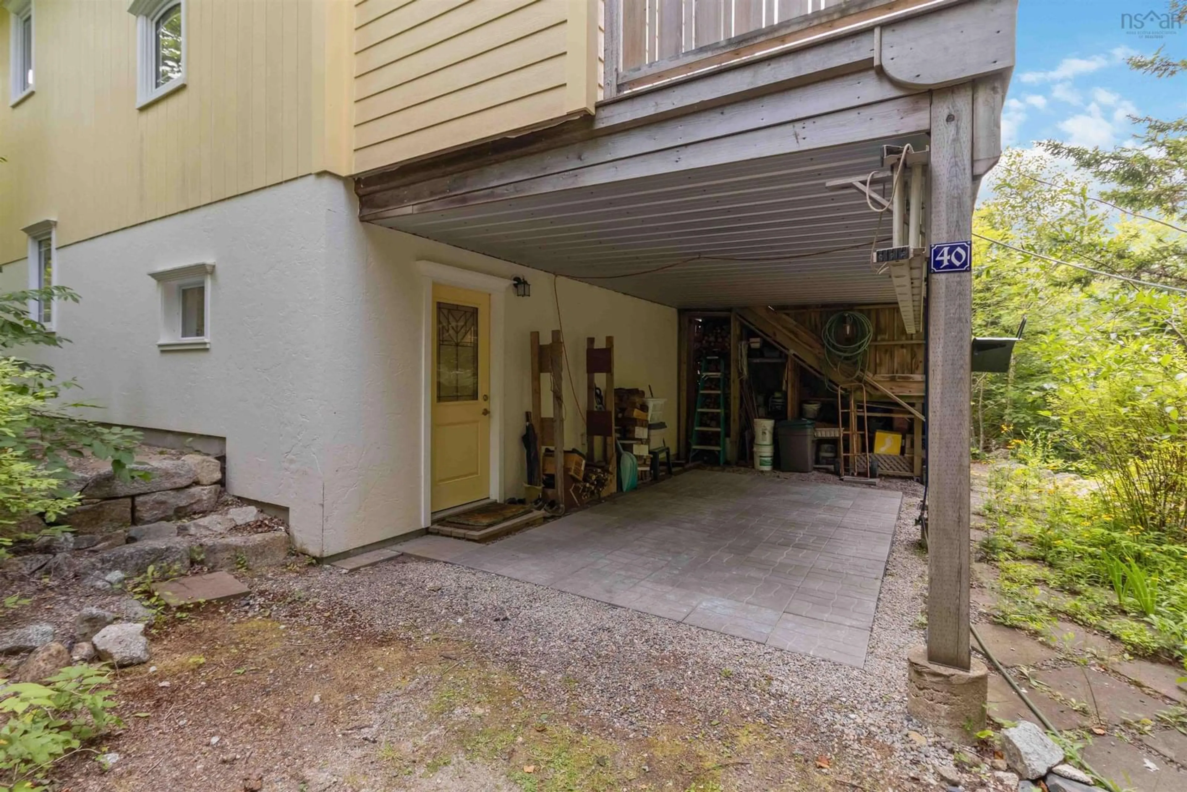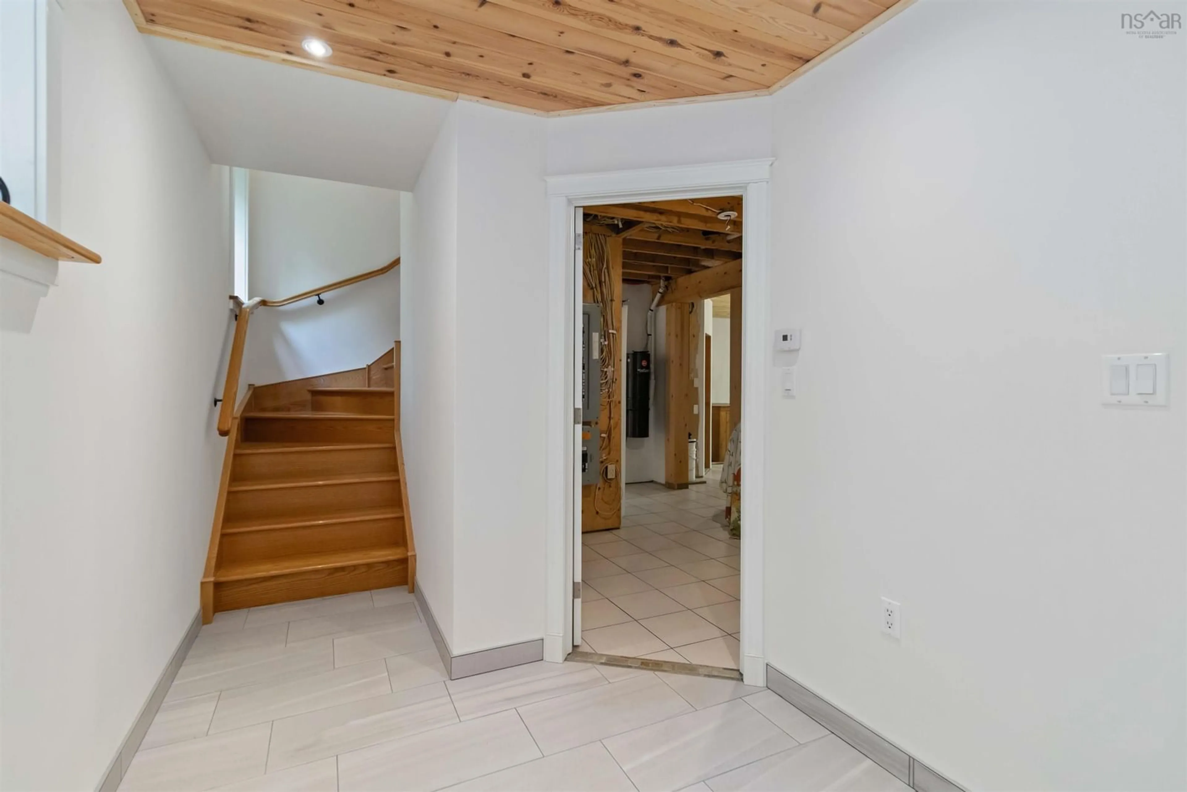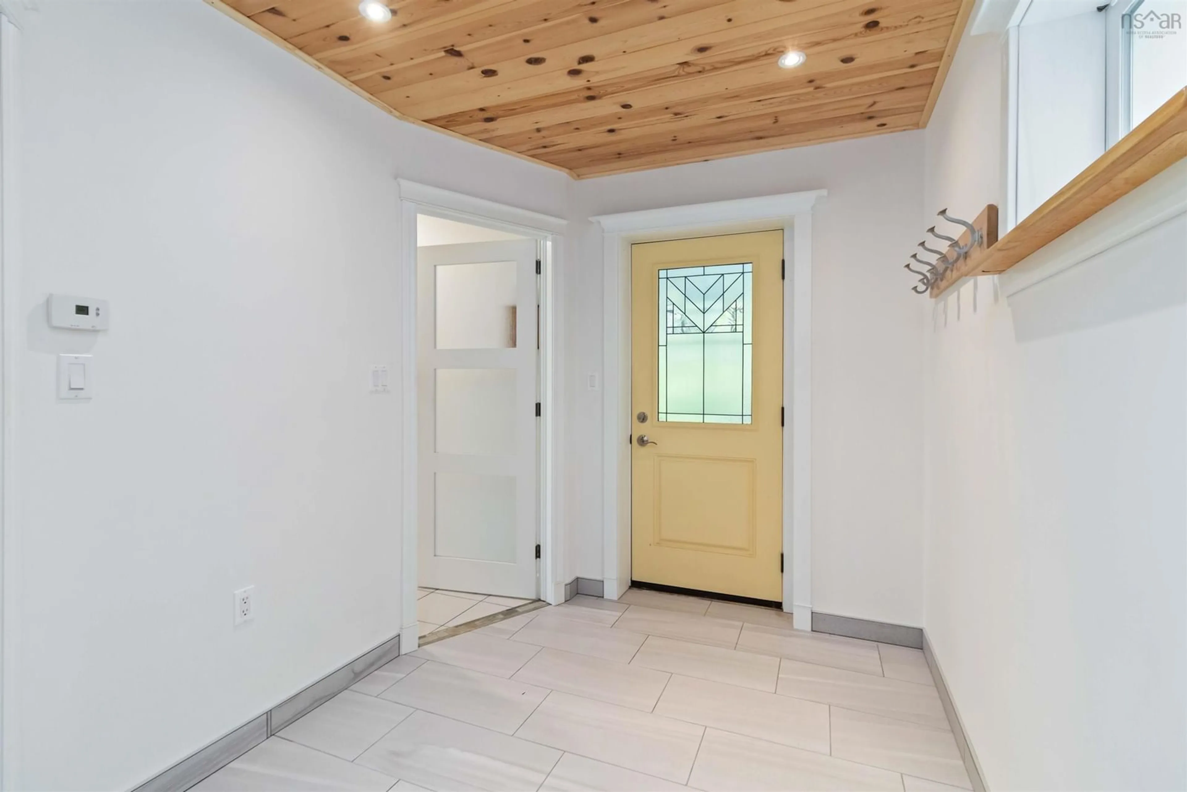40 Big Rock Lane, East Chester, Nova Scotia B0J 1J0
Contact us about this property
Highlights
Estimated valueThis is the price Wahi expects this property to sell for.
The calculation is powered by our Instant Home Value Estimate, which uses current market and property price trends to estimate your home’s value with a 90% accuracy rate.Not available
Price/Sqft$250/sqft
Monthly cost
Open Calculator
Description
Welcome to 40 Big Rock Lane, a truly unique and beautifully crafted 3-storey home nestled in the desirable Otter Point community. Offering deeded oceanfront beach access, this property combines quality construction, flexible living space, and coastal charm you've always wanted. Inside, you’ll find a thoughtfully designed layout featuring 2 bedrooms and 3 bathrooms, with the potential to easily convert the home into a 4 bedroom home. The heart of the main living level is anchored by a stunning masonry wood stove heater, creating a warm and inviting atmosphere. An open-concept kitchen, dining, and living area makes for easy entertaining and simply enjoying everyday living. Also on the main level, a cozy dining nook just off the kitchen adds a perfect touch of charm. Upstairs, you will find the primary bedroom with it's own private belcony. Also on the top level is a second bedroom, a nice 5 piece bathroom and a generously sized den or office, which could serve as a third bedroom. The lower level welcomes you with a spacious foyer and mudroom, along with a family room and also a bonus room that offers even more potential – whether as a fourth bedroom, studio, or recreation space. Built to last, this home features ICF concrete construction, custom concrete panel siding, and durable metal shingles, blending efficiency and durability with striking design. For those who love to build, create, or tinker, the property also includes a large workshop with loft – the perfect space for any carpenter or craftsman. Whether you're drawn by the solid construction, the serene setting, or the allure of oceanfront living, 40 Big Rock Lane offers a rare opportunity to live the East Coast lifestyle without compromise.
Property Details
Interior
Features
3rd Level Floor
Primary Bedroom
15'4 x 13'11Bedroom
14' x 9'Den/Office
19' x 13'11Bath 1
9'4 x 4'11Property History
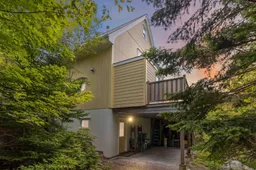 50
50
