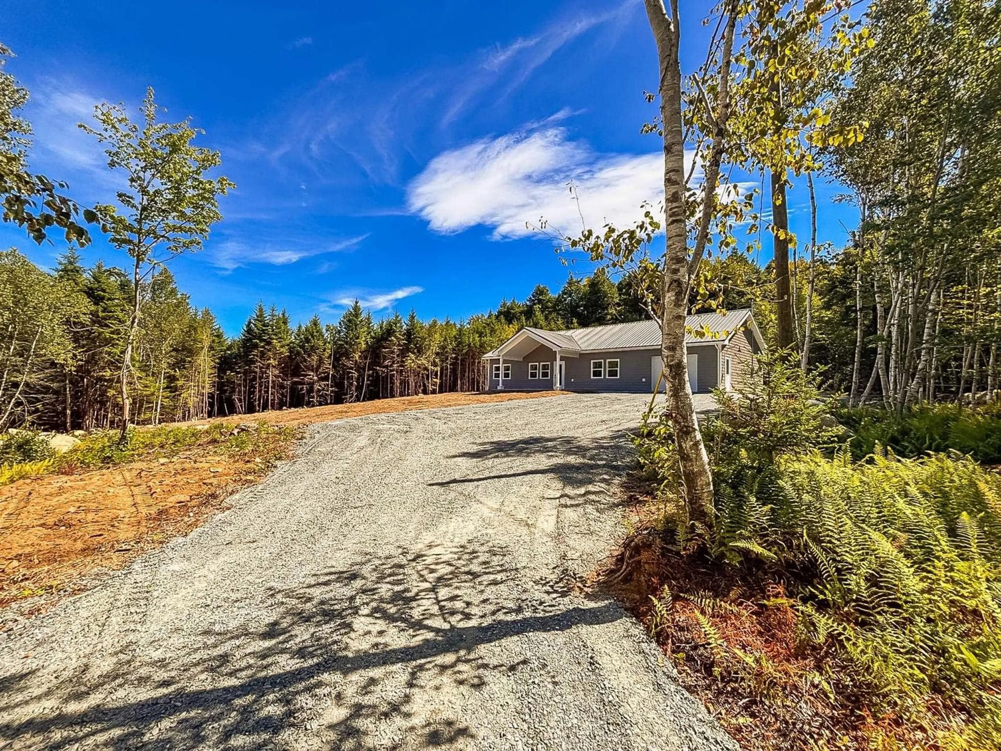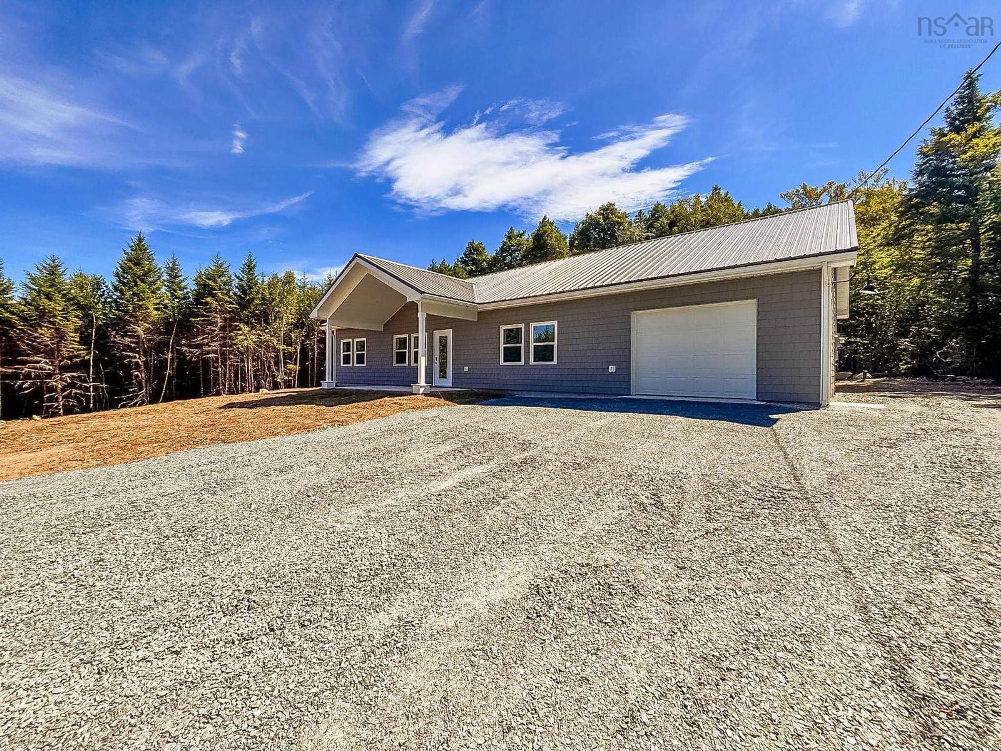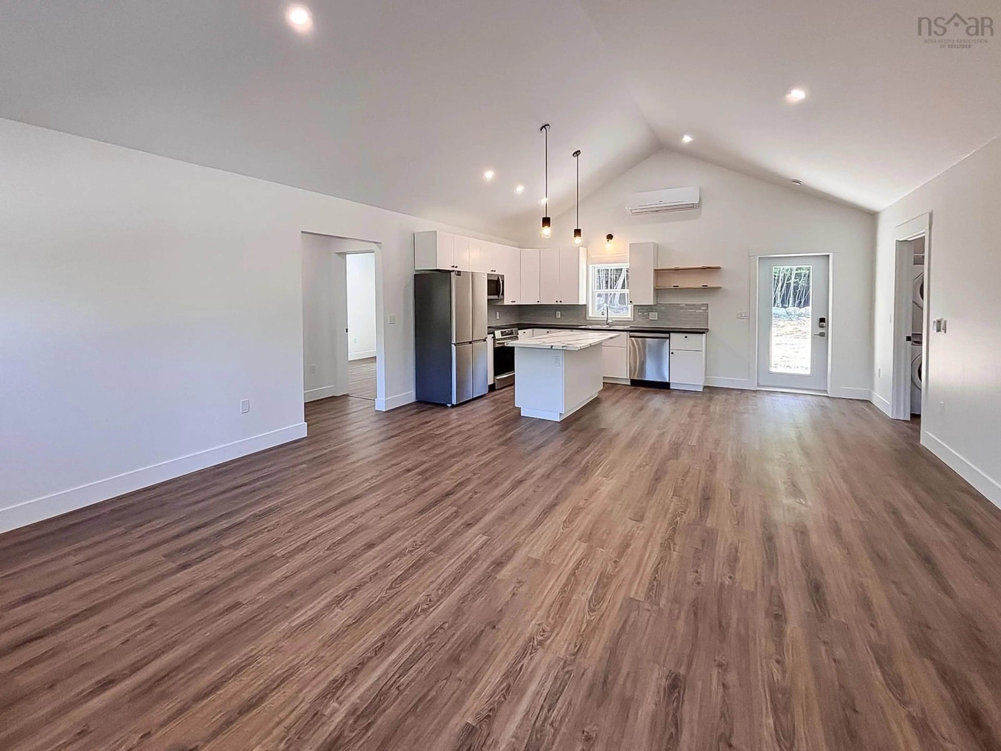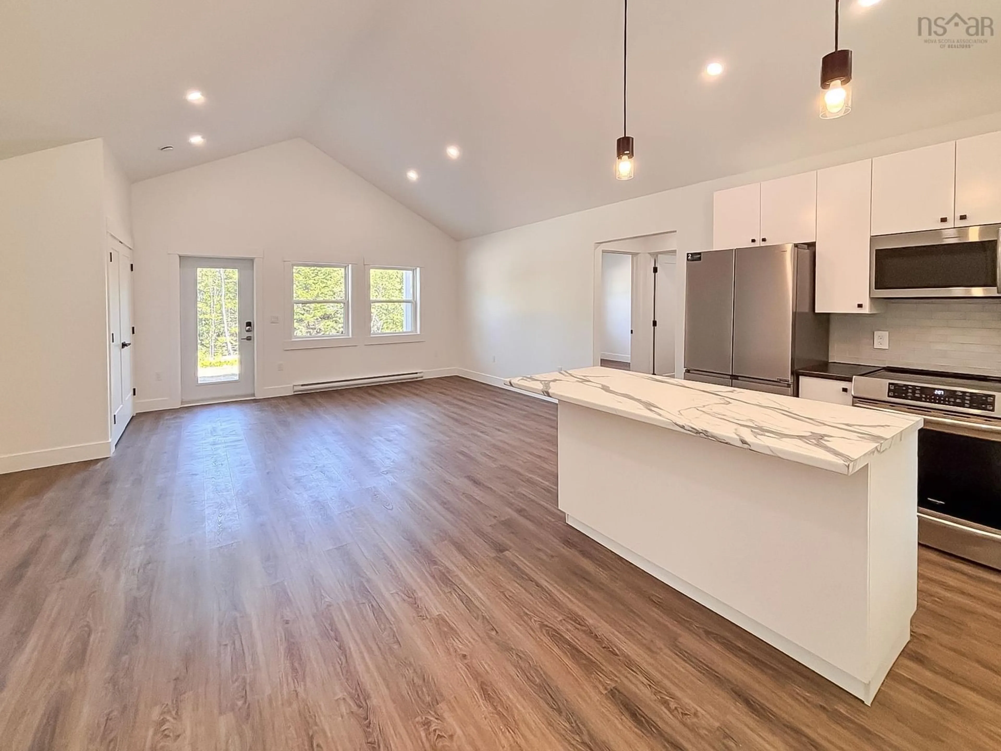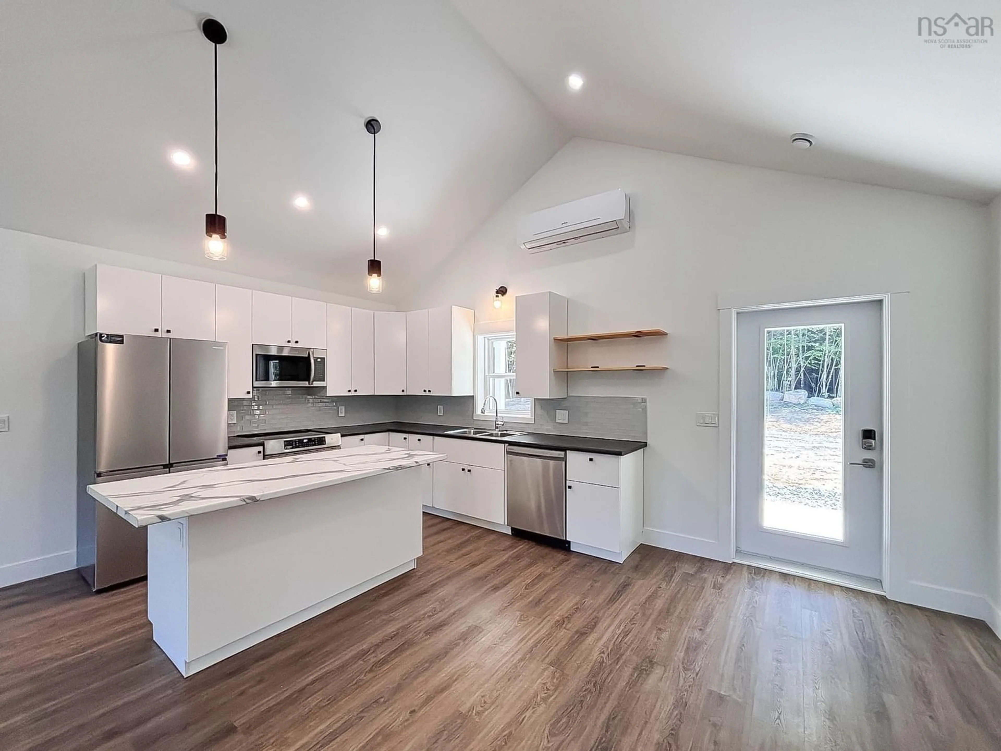37 Raspberry Crt, Italy Cross, Nova Scotia B4V 0S5
Contact us about this property
Highlights
Estimated valueThis is the price Wahi expects this property to sell for.
The calculation is powered by our Instant Home Value Estimate, which uses current market and property price trends to estimate your home’s value with a 90% accuracy rate.Not available
Price/Sqft$409/sqft
Monthly cost
Open Calculator
Description
Fresh, modern, and brand-spanking new! Say hello to easy living on almost 2 private acres in one of the South Shore’s most desirable subdivisions, Homestead Estates. Tucked away on a quiet cul-de-sac, this gorgeous one-level home delivers comfort, style, and just the right amount of luxury. Inside, the bright open floor plan sets the tone, with the efficiency of a ductless heat pump and the convenience of an attached garage. The layout is smart, your primary suite is privately set on one side with a walk-in closet and full ensuite, while the other two bedrooms and bath are tucked away on the opposite side of the home. A huge mudroom/laundry combo keeps life organized, with plenty of space for boots, coats, and all the extras. Outside, two covered concrete porches—front and back- make it easy to enjoy coffee at sunrise, wine at sunset, and everything in between. And let’s not forget the oversized driveway with ample space for your toys, trailers, or weekend guests’ cars. Add in county taxes, proximity to both Bridgewater and Liverpool, walking distance to the lake for swimming, and the peace of mind that comes with a brand-new build, with a LUX New Home Warranty, and you’ve found the perfect mix of country calm and modern convenience.*Check the government website to see if you qualify for any new construction rebates.*
Property Details
Interior
Features
Main Floor Floor
Living Room
16'4 x 17'11Dining Nook
6'8 x 10'11Kitchen
10'11 x 11'3Bath 1
5'1 x 8'5Exterior
Features
Parking
Garage spaces 1
Garage type -
Other parking spaces 2
Total parking spaces 3
Property History
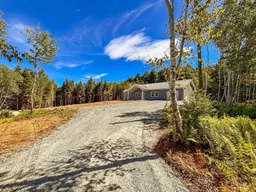 32
32
