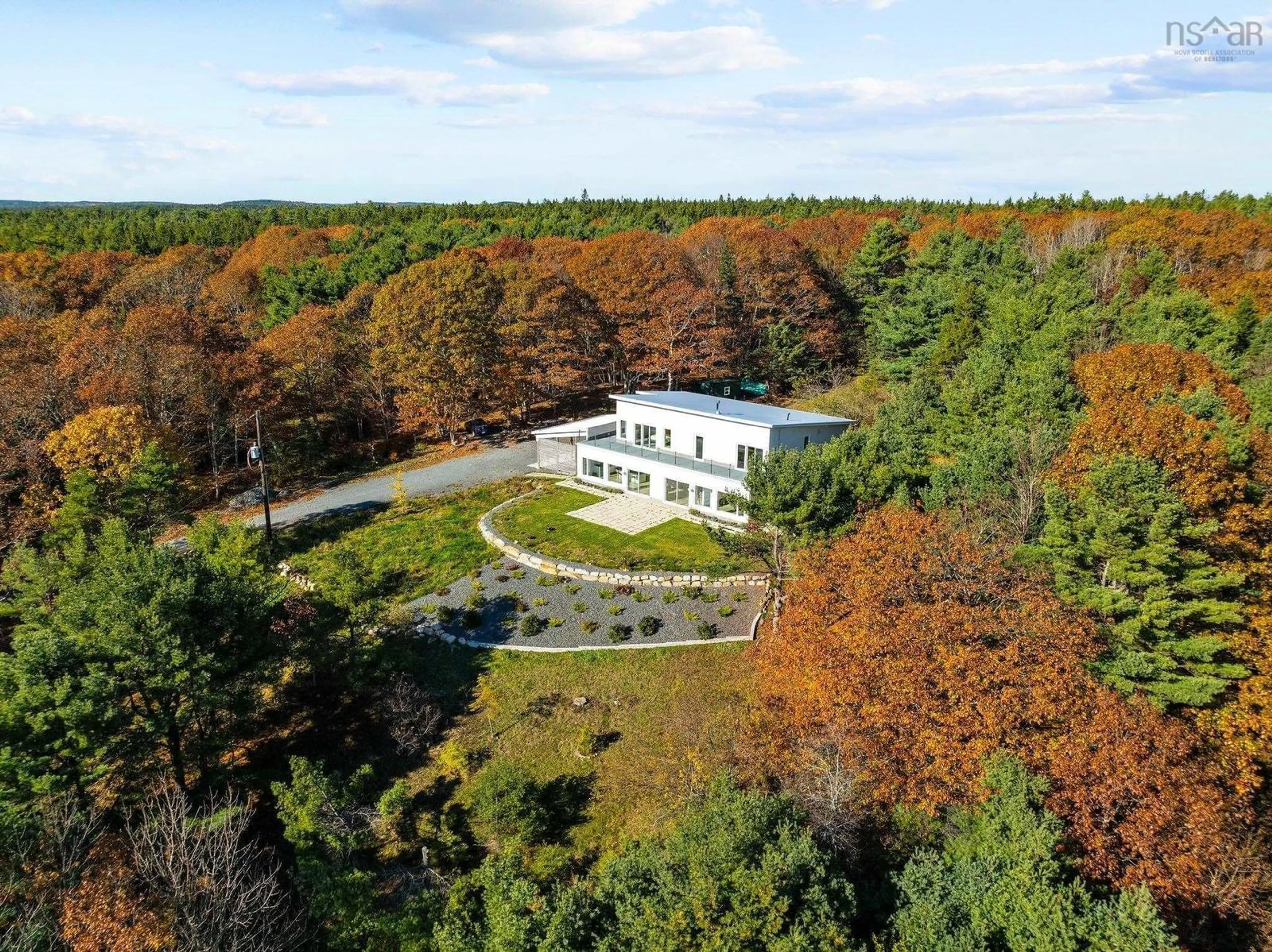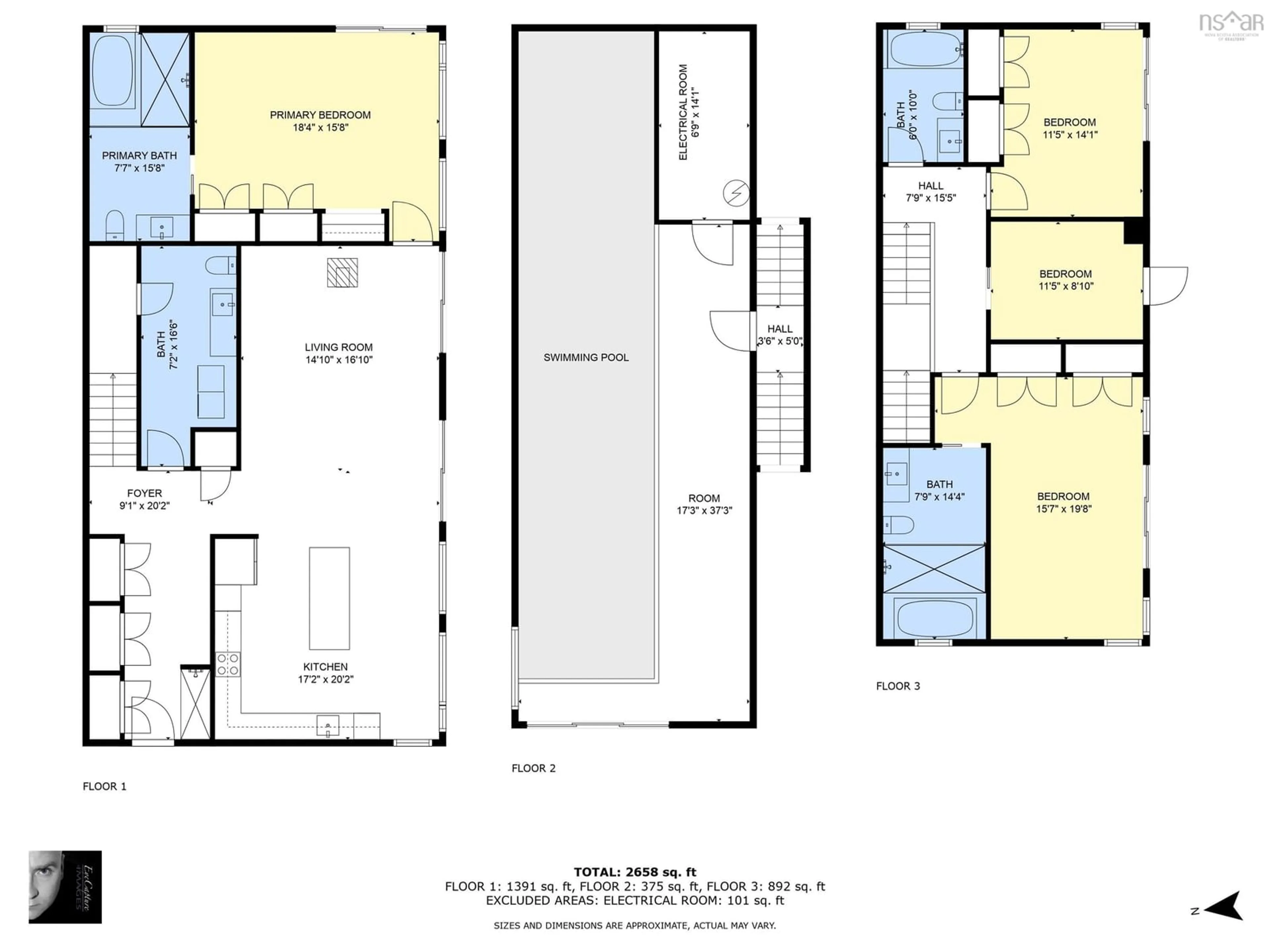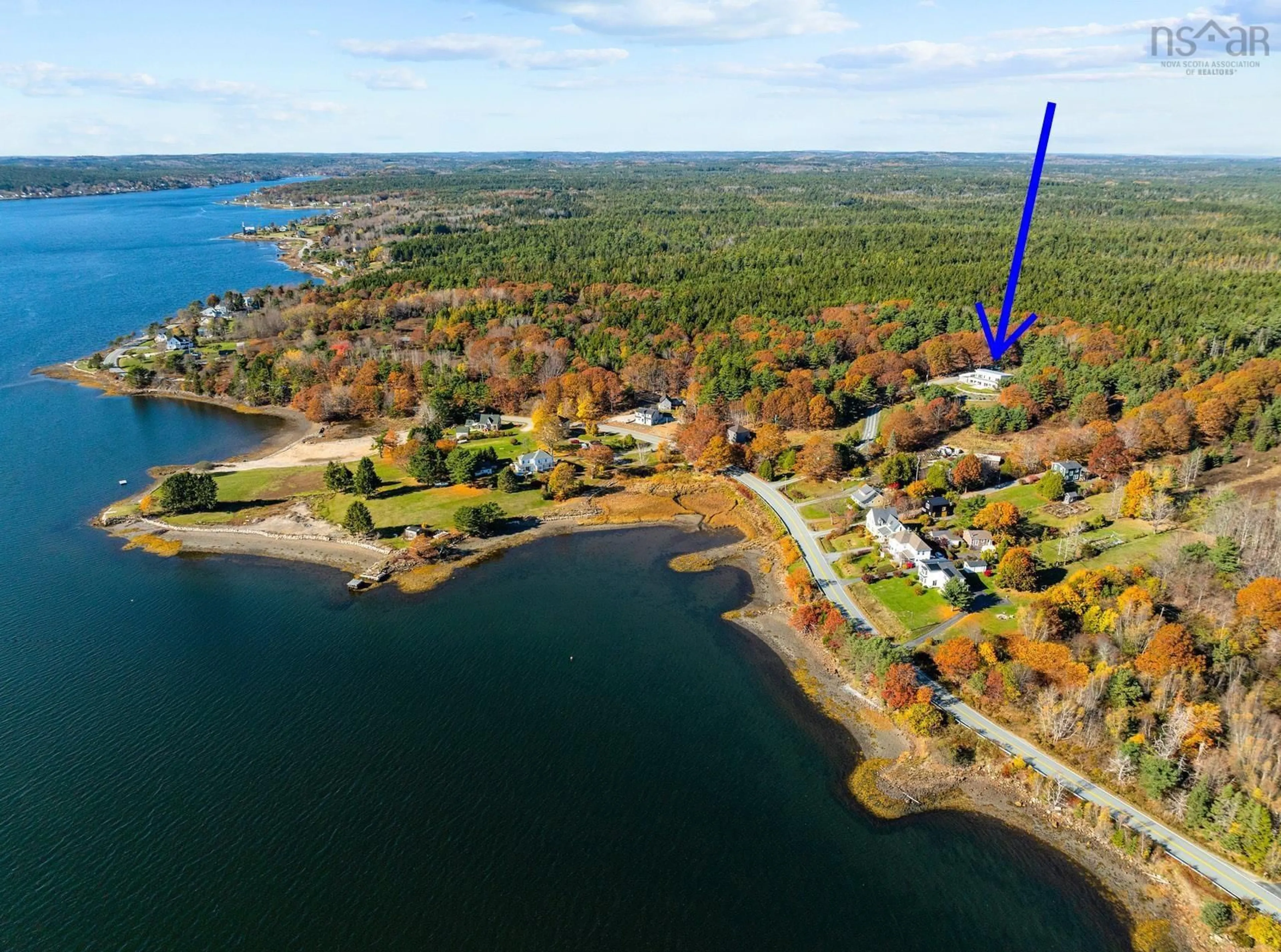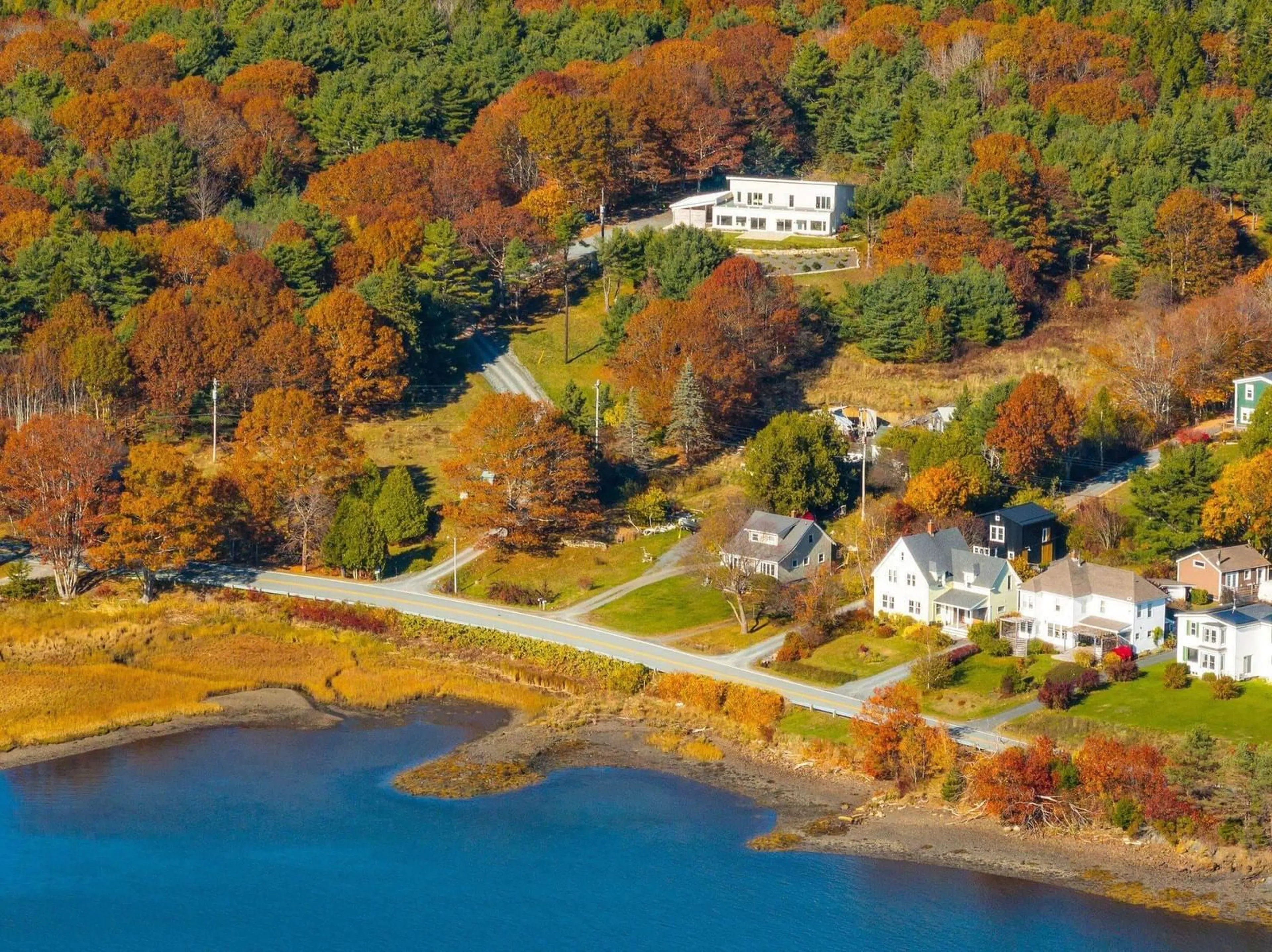#332 Highway #4808, East Lahave, Nova Scotia B4V 0V7
Contact us about this property
Highlights
Estimated valueThis is the price Wahi expects this property to sell for.
The calculation is powered by our Instant Home Value Estimate, which uses current market and property price trends to estimate your home’s value with a 90% accuracy rate.Not available
Price/Sqft$602/sqft
Monthly cost
Open Calculator
Description
Contemporary two-year-old home with every modern convenience and feature imaginable. An incredibly livable home. Situated on 32.5 acres with 121 feet of waterfront on the LaHave River. Four bedrooms, 3.5 bathrooms, a 50-foot indoor lane pool and an open concept kitchen dining/living room all add up to 3318 square feet of living space. Placed on a hilltop, the house faces south with stunning views of the LaHave River winding around islands before opening up to the Atlantic Ocean. Straightforward and sensible planning went into the layout of this home. Entering the main floor via the sheltered carport, a convenient shower for your dog or muddy boots and multiple coat and storage closets run the hallway length until the foyer entrance. An open concept kitchen/dining and living area with the big reveal through a wall of windows and doors exhibiting the beautiful view of the garden, river, and hillside vistas. The kitchen features a huge island with granite countertops, glass backsplash, and floor to ceiling wood cabinetry. Appliances are Bosche and Miele, and Hansgrohe faucet in the kitchen and found throughout the house. The dining area has a “Transformer Table” dining set which after expanding, together with the island, can accommodate 20+ people for entertaining and can be part of the sale should the buyer be interested. The living room soapstone stove is suitably sized to heat the entire house. The house features two primary bedrooms, one on the main level with a walk-out patio, both with spacious ensuite bathrooms including a Toto bidet toilet, a wet room with an extra large bathtub and a heated towel rack. Completing the main level is the spacious laundry and powder room. Moving to the second floor, the second primary bedroom and ensuite, two additional bedrooms, and a three piece bathroom. All bedrooms have doors accessing the massive wrap-around deck with the stunning views of the river valley and ocean.
Property Details
Interior
Features
2nd Level Floor
Utility
13.8 x 6.6Bedroom
11.3 x 19.446Ensuite Bath 2
Ensuite Bath 3
9.9 x 5.5Exterior
Features
Property History
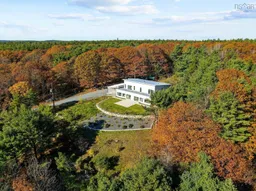 50
50
