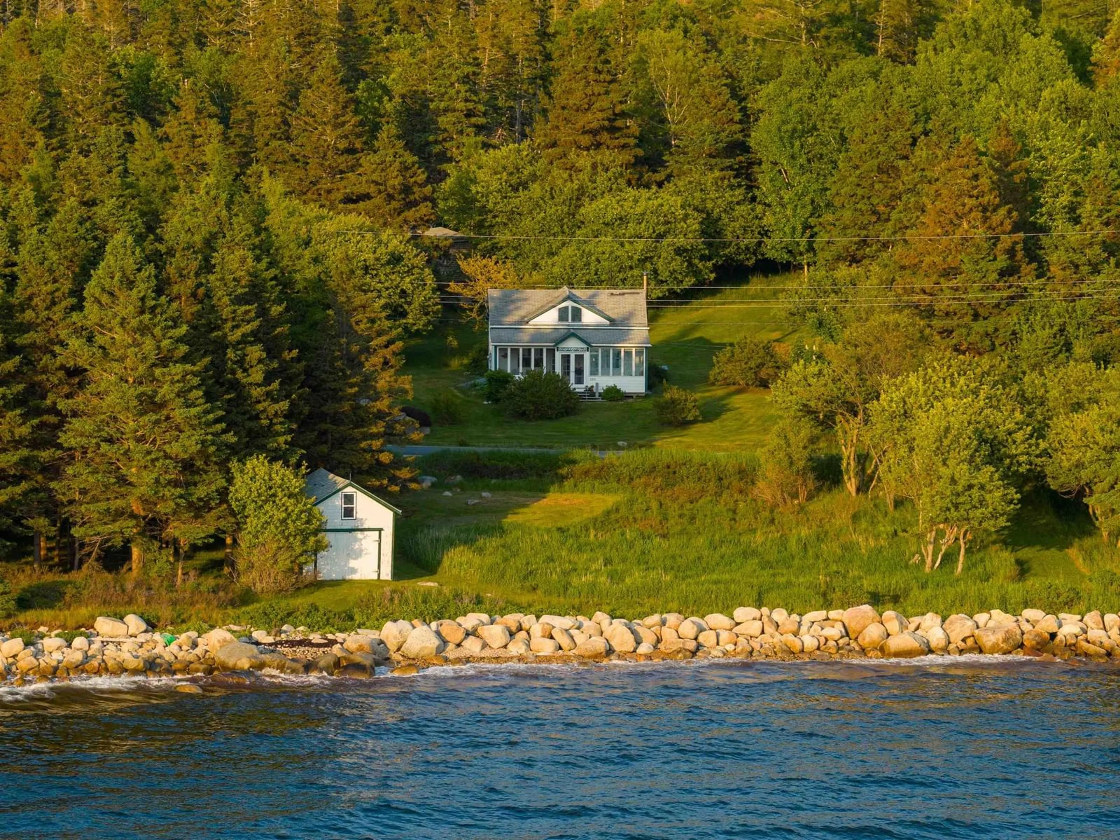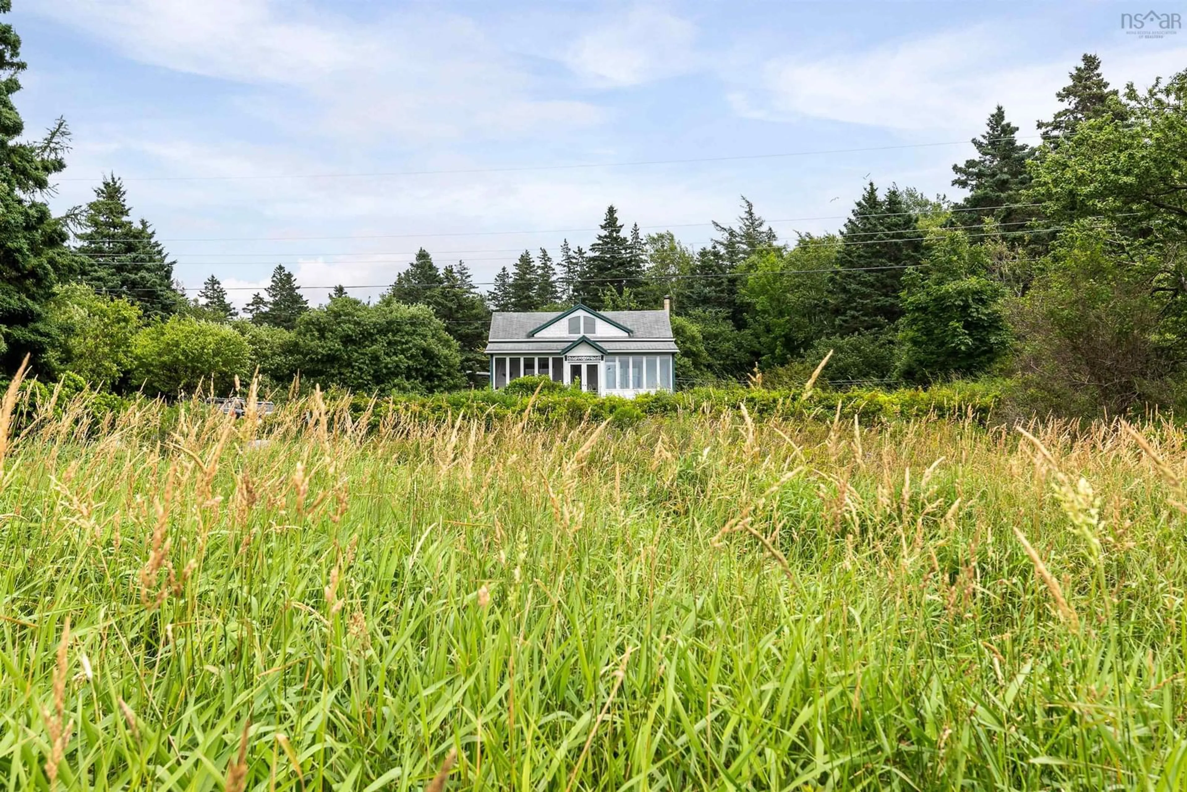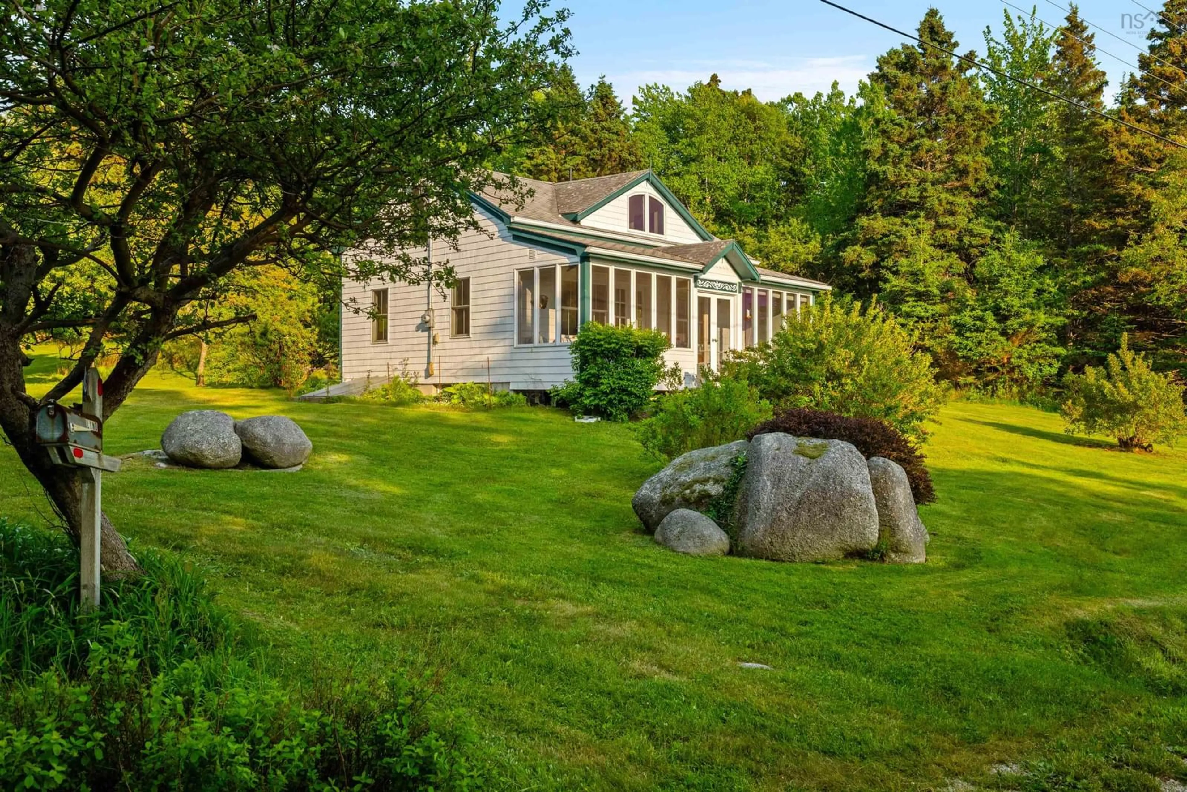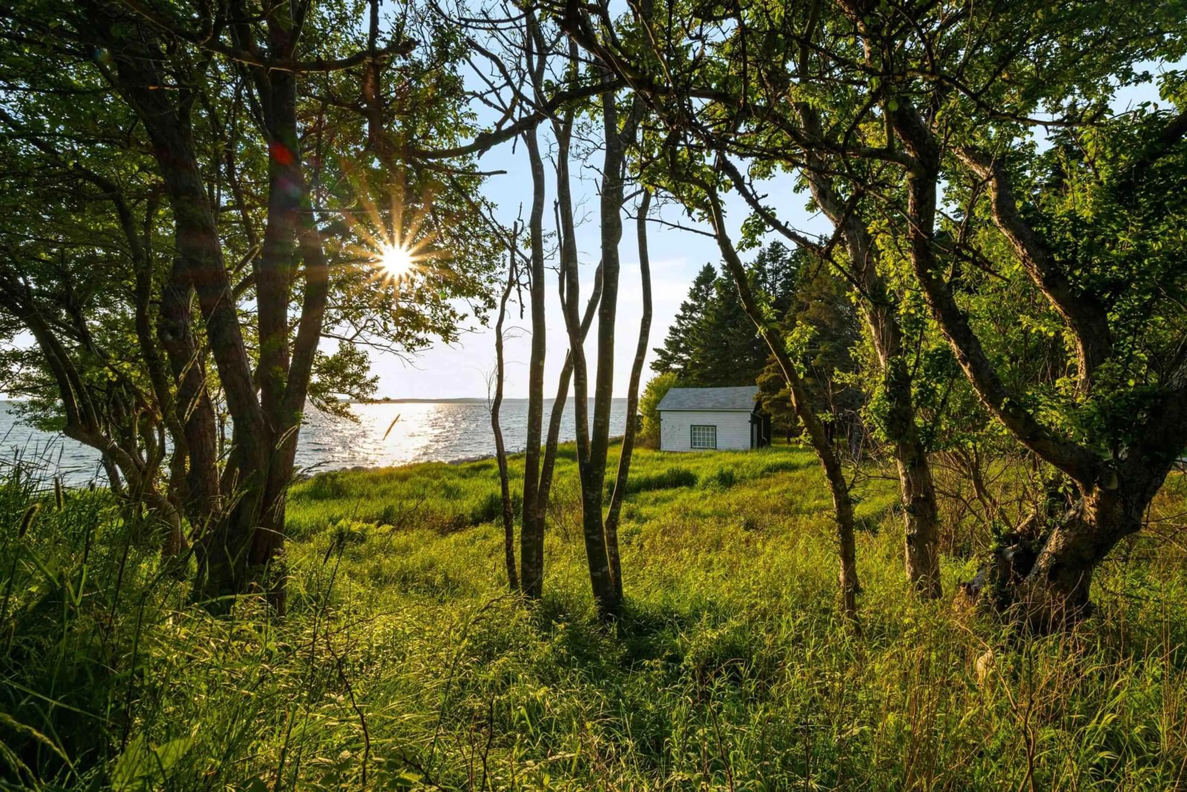326 Upper Blandford Rd, Deep Cove, Nova Scotia B0J 1T0
Contact us about this property
Highlights
Estimated valueThis is the price Wahi expects this property to sell for.
The calculation is powered by our Instant Home Value Estimate, which uses current market and property price trends to estimate your home’s value with a 90% accuracy rate.Not available
Price/Sqft$592/sqft
Monthly cost
Open Calculator
Description
Breathtaking ocean views and spectacular sunsets can be enjoyed here. Two lots with 9.2 acres of land, a charming four-season home, a boathouse by the water and a detached workshop & barn - it’s the full package! The boat house has prime westward ocean views with double doors and a loft above - ideal for storing your toys, boats, cars or converting into a seasonal bunkie for overflow guests. The detached workshop & barn is situated uphill from the house, with electrical service in place and makes a functional workshop with loads of dry storage space and a hay loft - another ideal outbuilding for storing toys or converting into a bunkie for overflow guests. Once inside this bright and sunny seaside home, you encounter a welcoming, familiar feeling that will make you fall in love with the space. The living area captures water views and is complimented by beautifully maintained softwood floors and a spiral staircase. Enjoy your morning coffee while you gaze out at the vast Atlantic Ocean from your enclosed front porch. A renovation in 2002 welcomed the front screened in porch and upgrades to the electrical, plumbing, windows and an addition of a full concrete foundation. Although this is technically not an oceanfront property, you will still experience quiet enjoyment of the seaside parcel. The seaside portion is an abandoned road which is currently owned by the Crown. Located 25 minutes from Chester and 1 hour from the Airport, don't miss your chance to own a piece of beautiful Nova Scotia!
Property Details
Interior
Features
Main Floor Floor
Bath 1
9'3 x 4'84Dining Room
13'10 x 10'2Kitchen
13'7 x 9'11Living Room
13'4 x 15'4Property History
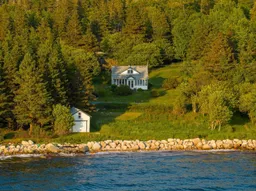 44
44
