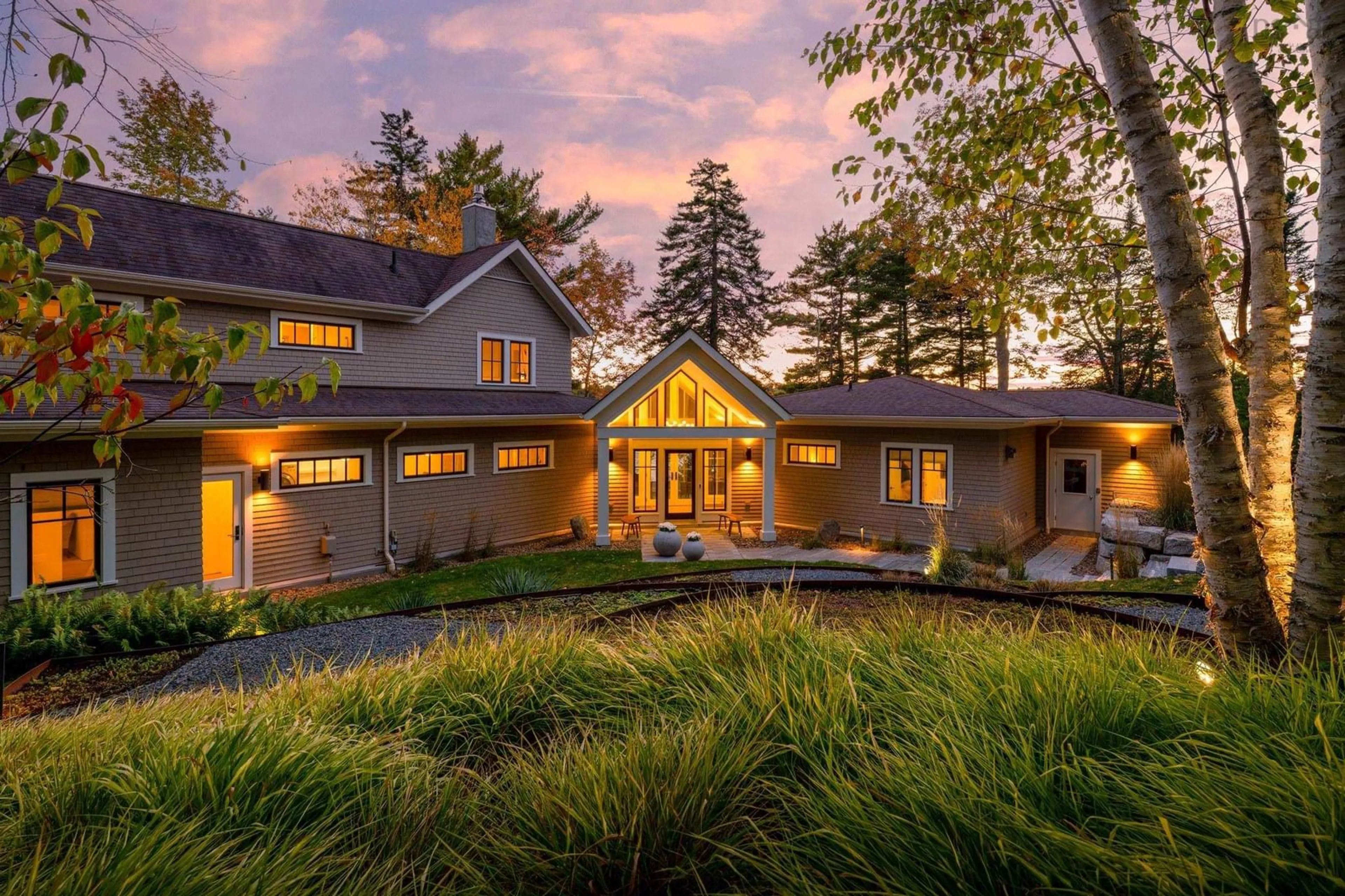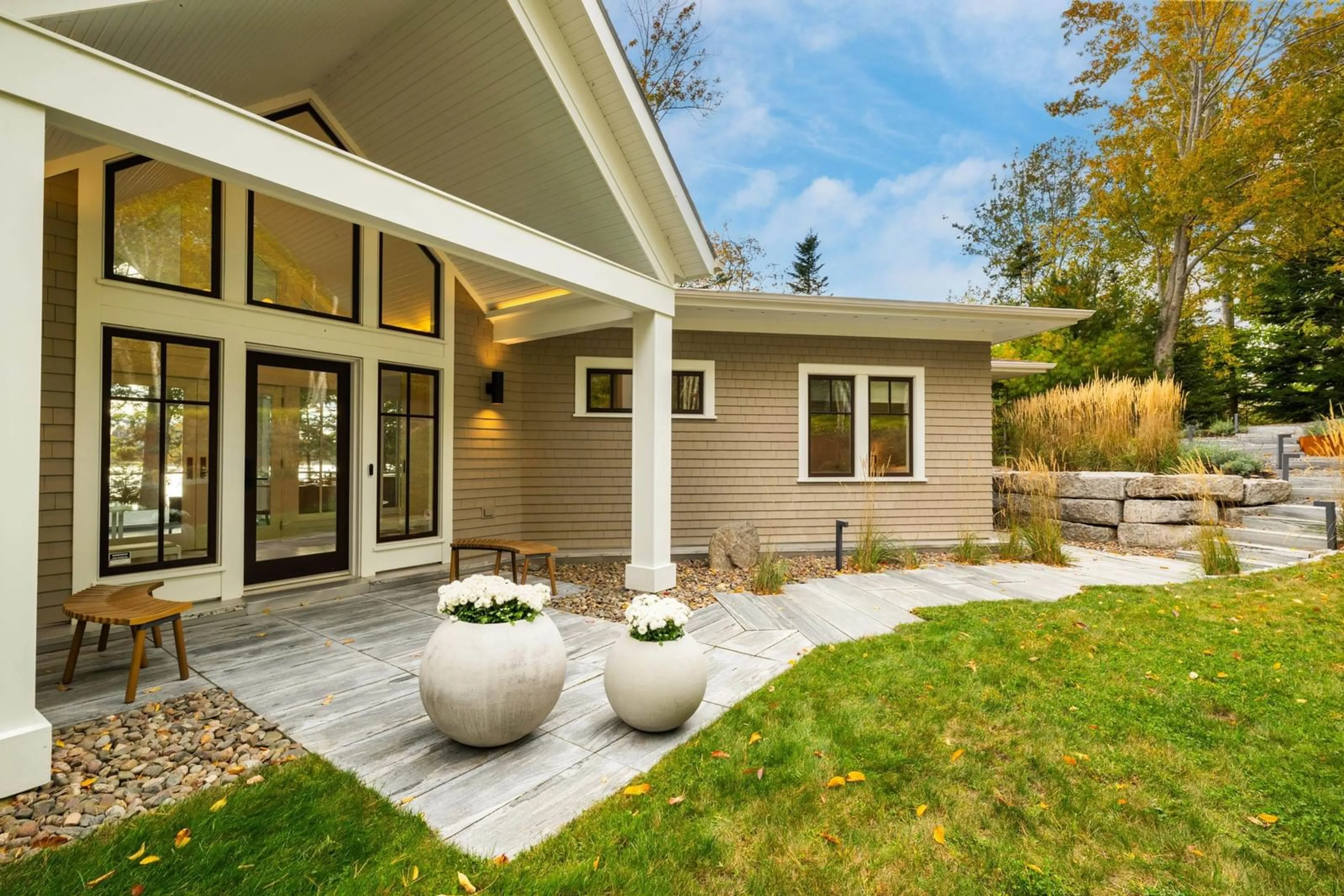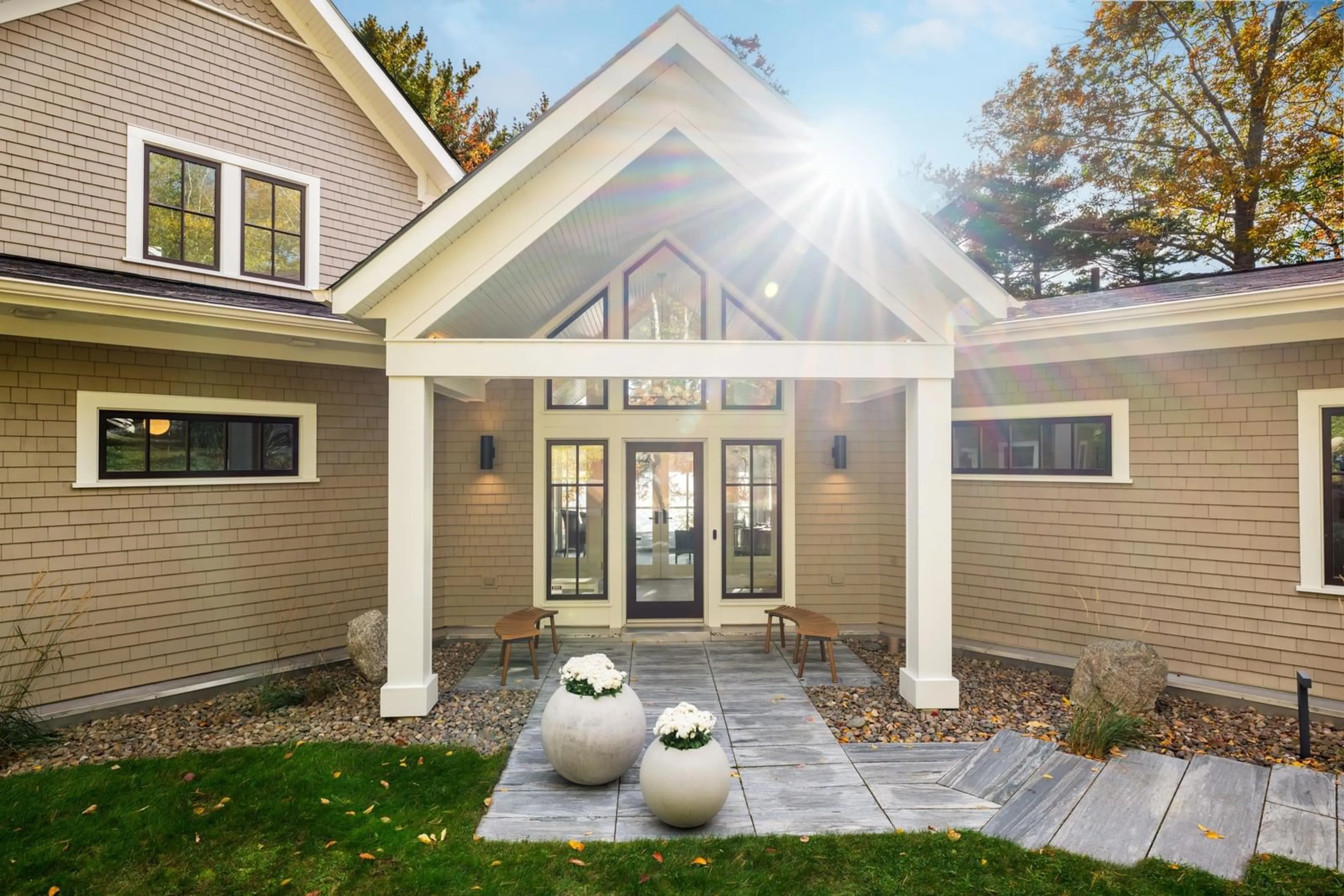32 Himmelman Lane, Herman's Island, Nova Scotia B0J 2E0
Contact us about this property
Highlights
Estimated valueThis is the price Wahi expects this property to sell for.
The calculation is powered by our Instant Home Value Estimate, which uses current market and property price trends to estimate your home’s value with a 90% accuracy rate.Not available
Price/Sqft$931/sqft
Monthly cost
Open Calculator
Description
Set upon 1.63 acres of pristine coastline with 200 feet of private ocean frontage, this contemporary oceanfront residence is a landmark of modern coastal design. As the first Platinum LEED–certified home in the Maritimes, an international symbol of green building leadership and sustainability excellence, it represents the perfect balance between architectural sophistication and environmental consciousness. Reimagined through a complete interior transformation in 2017, the home blends clean modern lines with organic warmth. Expansive windows frame tranquil ocean views through a canopy of mature trees, filling the home with soft, shifting light from morning to dusk. Life here moves with the rhythm of the tides. Mornings might begin with coffee on the deck, afternoons spent sailing or kayaking from your own 116-foot wharf, and evenings gathered with friends as the horizon fades to soft gold. A private sandy beach and deep-water mooring make every day an opportunity for adventure or quiet reflection. The detached 1.5-storey garage offers flexible space for vehicles, hobbies, or a creative studio, complementing the home's thoughtful design. The grounds have been architecturally designed and professionally landscaped, with granite slab steps and paths, native plantings, and subtle lighting that highlight the property beautifully. As night settles and the lights reflect across the cove, the home feels calm, timeless, and connected – A space that invites you to slow down, settle in, and stay awhile.
Property Details
Interior
Features
Main Floor Floor
Foyer
9'2 x 12'8Living Room
16' x 30'3Dining Room
19'1 x 10'6Kitchen
19'1 x 8'2Exterior
Features
Parking
Garage spaces 1.5
Garage type -
Other parking spaces 0
Total parking spaces 1.5
Property History
 50
50





